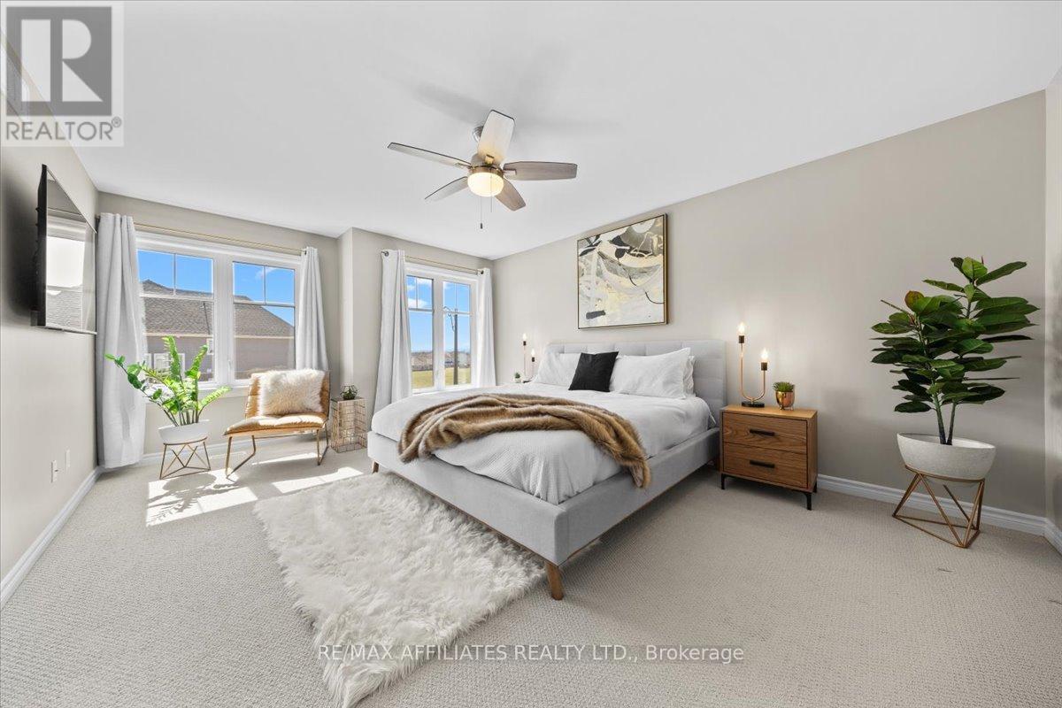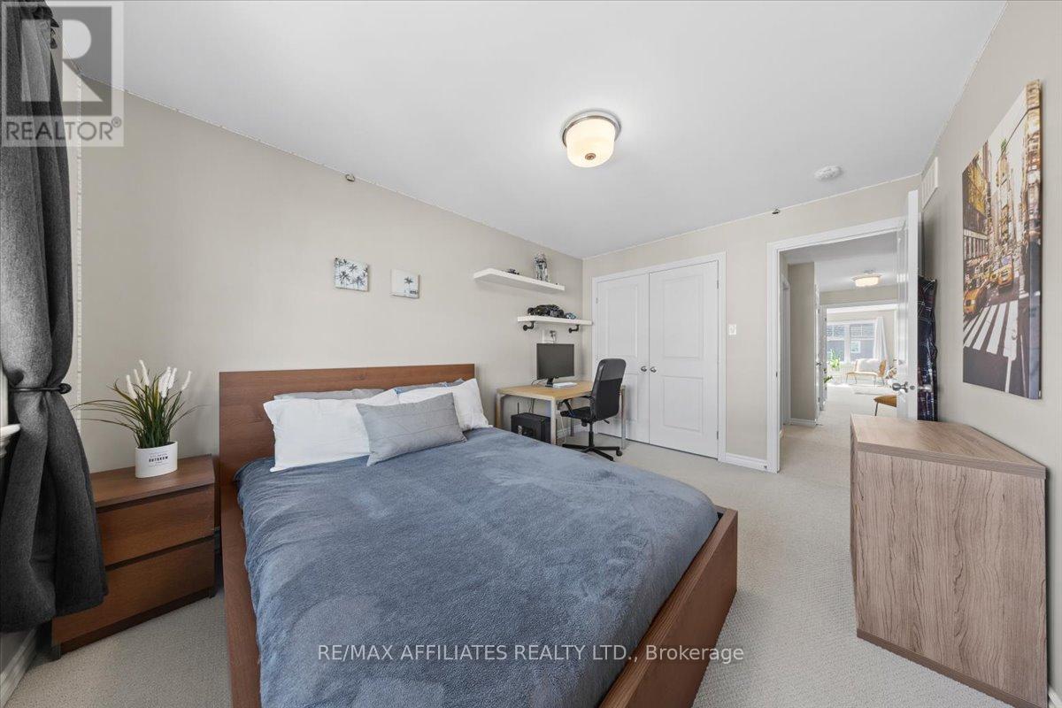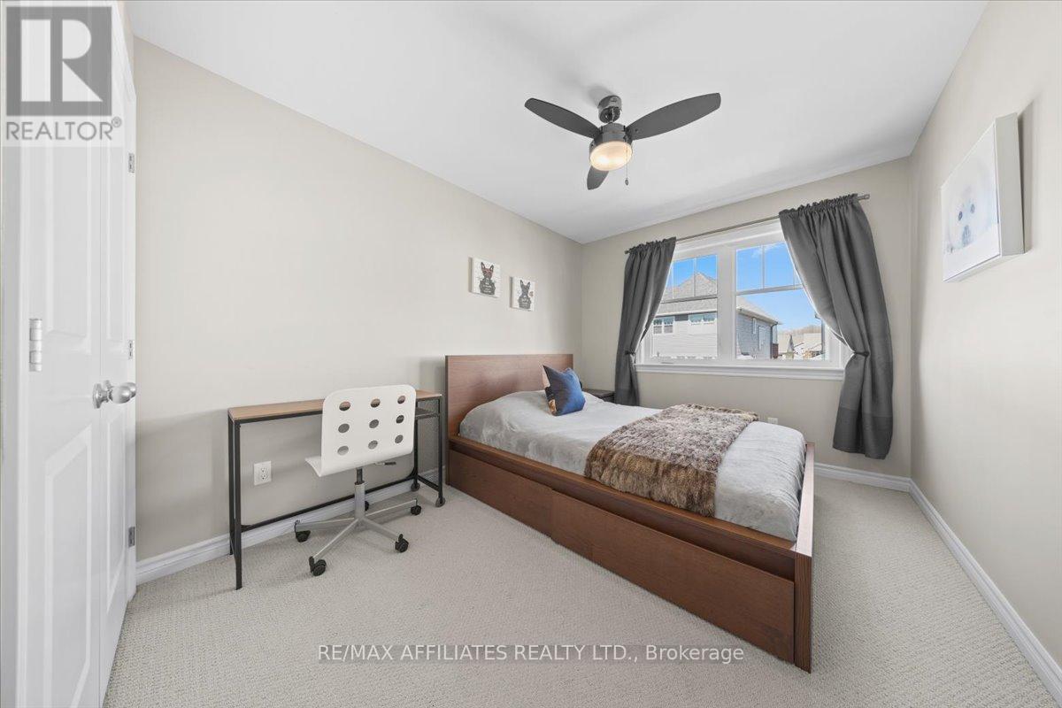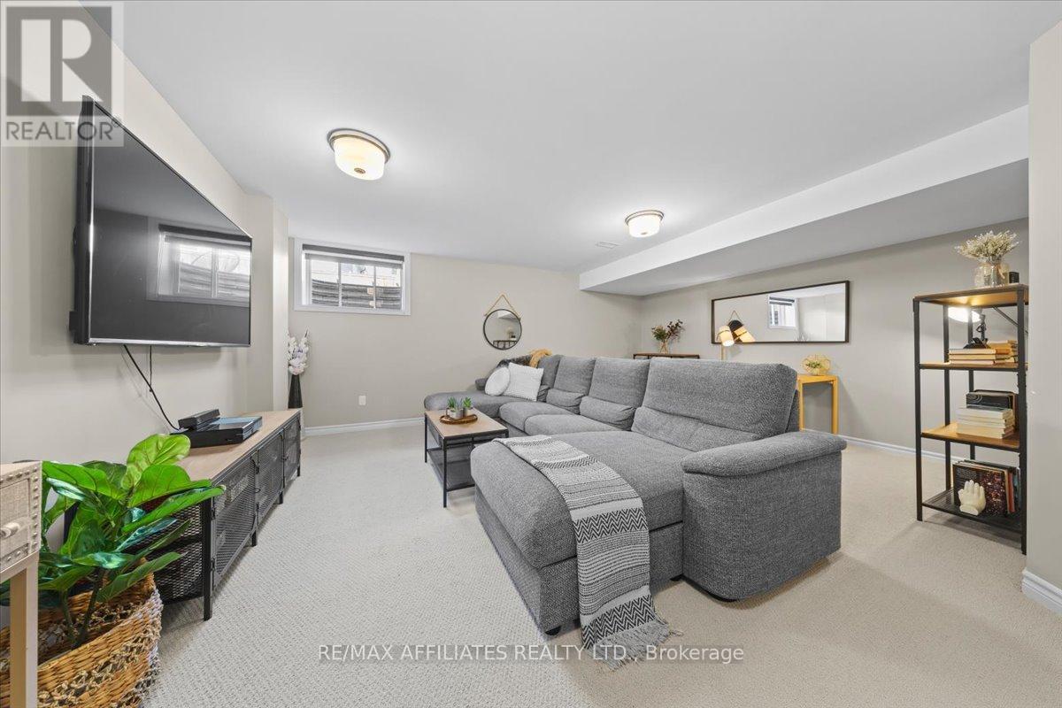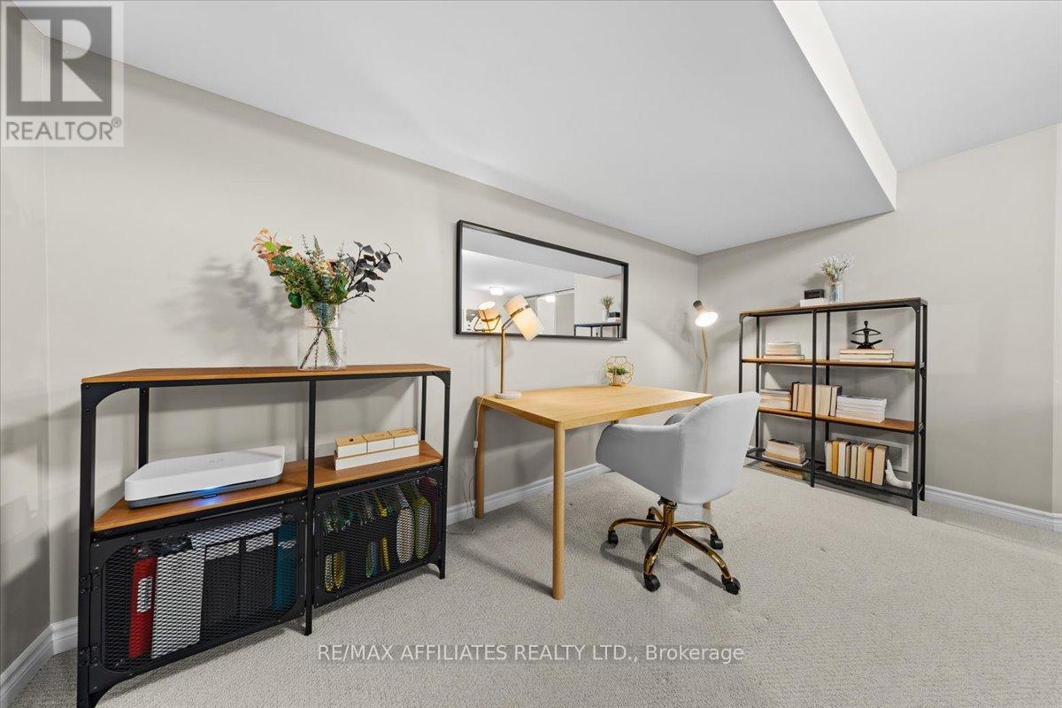3 卧室
3 浴室
1500 - 2000 sqft
壁炉
中央空调
风热取暖
$750,000
Welcome to this upgraded END UNIT townhome on a premium corner lot in the highly sought-after community of Cardinal Creek! This popular Cambridge Model by Tamarack offers the space and feel of a detached home, plus a private, fully fenced backyard with no direct front neighbours.Step into a tiled front entrance to a stunning open-concept main level featuring 9-foot ceilings, wide plank hardwood flooring, and a professionally painted interior.The chefs kitchen is a dream with granite countertops, stainless steel appliances, a large eat-in island, and a walk-in pantry all flowing seamlessly into the spacious living and dining area, perfect for entertaining. Patio doors lead out to your private fenced yard.Upstairs, youll find three generous bedrooms, including a luxurious primary suite with a huge walk-in closet and an ensuite featuring a soaker tub, glass shower, and double-wide vanity.The second-level laundry room is fully equipped with countertops, a sink, and ample storage for maximum convenience.Need more space? The fully finished basement offers a large family room ideal for movie nights or a home gym.Enjoy inside access to an oversized single-car garage, and relax on your front step at sunset. There are no direct front neighbours for added peace and privacy.This one checks all the boxes located near parks, schools, shopping, and transit.Dont miss your chance to call this beauty of Cardinal Creek home! (id:44758)
房源概要
|
MLS® Number
|
X12108157 |
|
房源类型
|
民宅 |
|
社区名字
|
1110 - Camelot |
|
附近的便利设施
|
公共交通 |
|
总车位
|
3 |
|
结构
|
Deck |
|
View Type
|
City View |
详 情
|
浴室
|
3 |
|
地上卧房
|
3 |
|
总卧房
|
3 |
|
Age
|
6 To 15 Years |
|
公寓设施
|
Fireplace(s) |
|
赠送家电包括
|
洗碗机, 烘干机, Hood 电扇, 炉子, 洗衣机, 冰箱 |
|
地下室类型
|
Full |
|
施工种类
|
附加的 |
|
空调
|
中央空调 |
|
外墙
|
砖 Facing, 乙烯基壁板 |
|
壁炉
|
有 |
|
Fireplace Total
|
1 |
|
地基类型
|
混凝土浇筑 |
|
客人卫生间(不包含洗浴)
|
1 |
|
供暖方式
|
天然气 |
|
供暖类型
|
压力热风 |
|
储存空间
|
2 |
|
内部尺寸
|
1500 - 2000 Sqft |
|
类型
|
联排别墅 |
|
设备间
|
市政供水 |
车 位
土地
|
英亩数
|
无 |
|
围栏类型
|
Fully Fenced, Fenced Yard |
|
土地便利设施
|
公共交通 |
|
污水道
|
Sanitary Sewer |
|
土地深度
|
103 Ft |
|
土地宽度
|
28 Ft ,8 In |
|
不规则大小
|
28.7 X 103 Ft |
房 间
| 楼 层 |
类 型 |
长 度 |
宽 度 |
面 积 |
|
二楼 |
主卧 |
3.71 m |
5.49 m |
3.71 m x 5.49 m |
|
二楼 |
卧室 |
2.97 m |
3.9 m |
2.97 m x 3.9 m |
|
二楼 |
卧室 |
2.73 m |
3.9 m |
2.73 m x 3.9 m |
|
地下室 |
娱乐,游戏房 |
5.79 m |
5.17 m |
5.79 m x 5.17 m |
|
一楼 |
客厅 |
3.28 m |
9.71 m |
3.28 m x 9.71 m |
|
一楼 |
餐厅 |
2.51 m |
3.8 m |
2.51 m x 3.8 m |
|
一楼 |
厨房 |
2.5 m |
3.7 m |
2.5 m x 3.7 m |
https://www.realtor.ca/real-estate/28224417/931-geographe-terrace-ottawa-1110-camelot




























