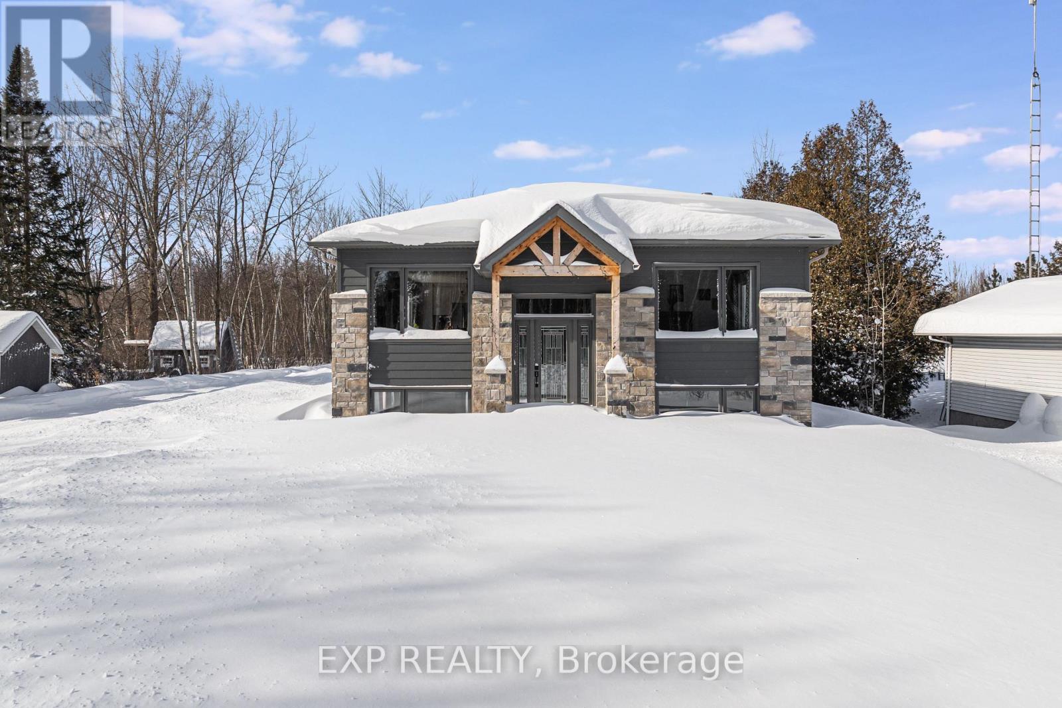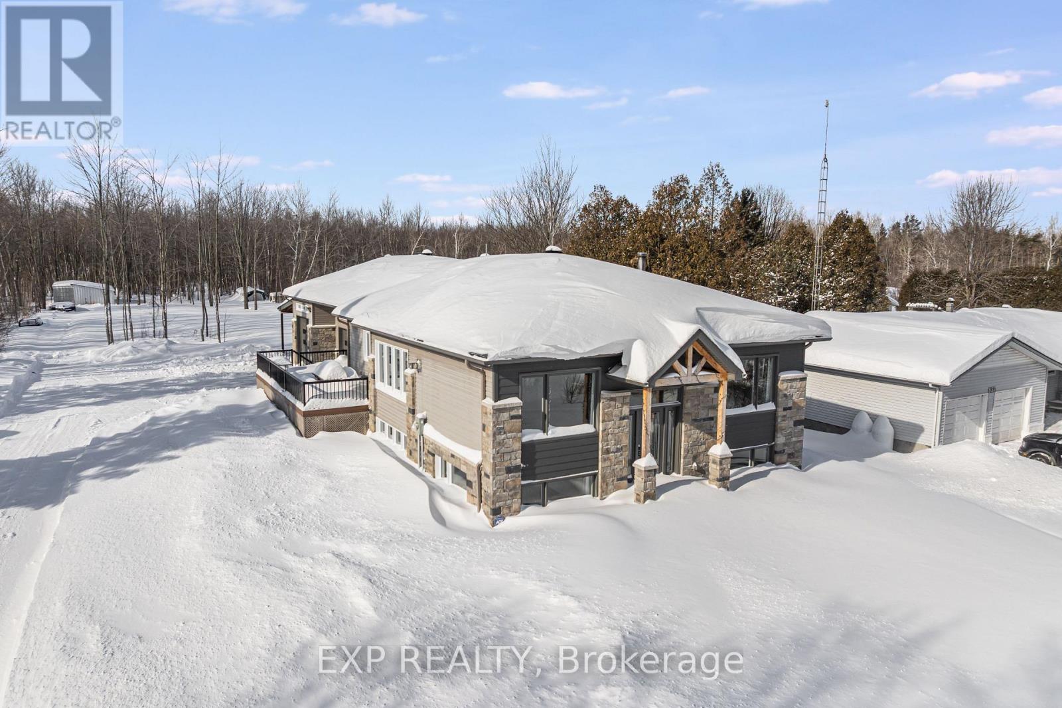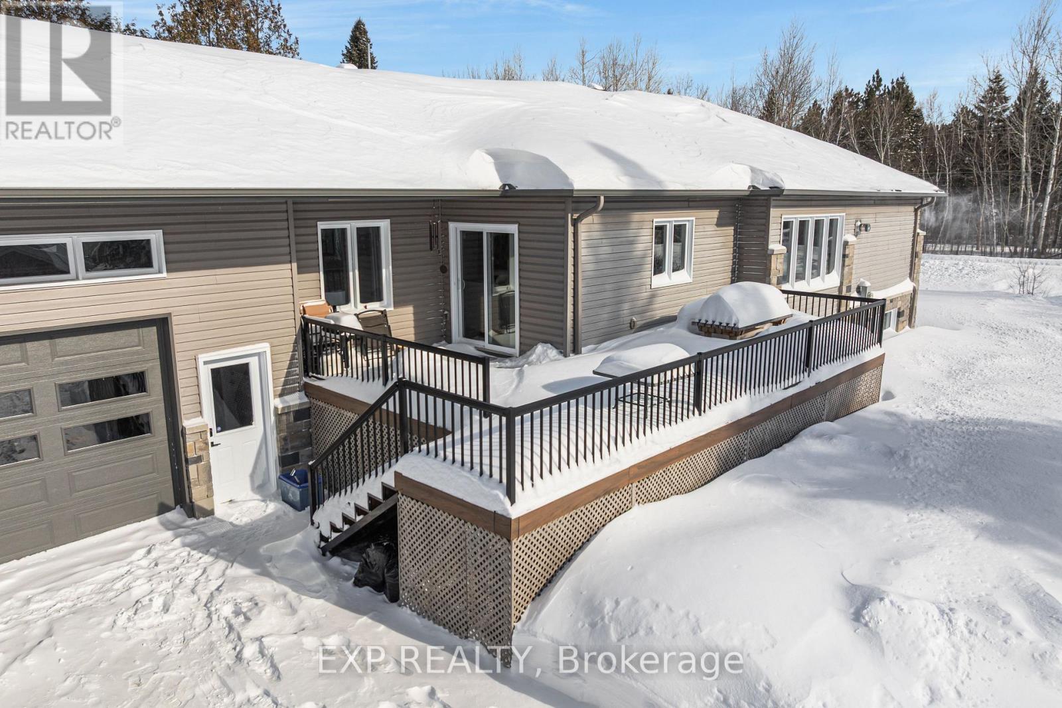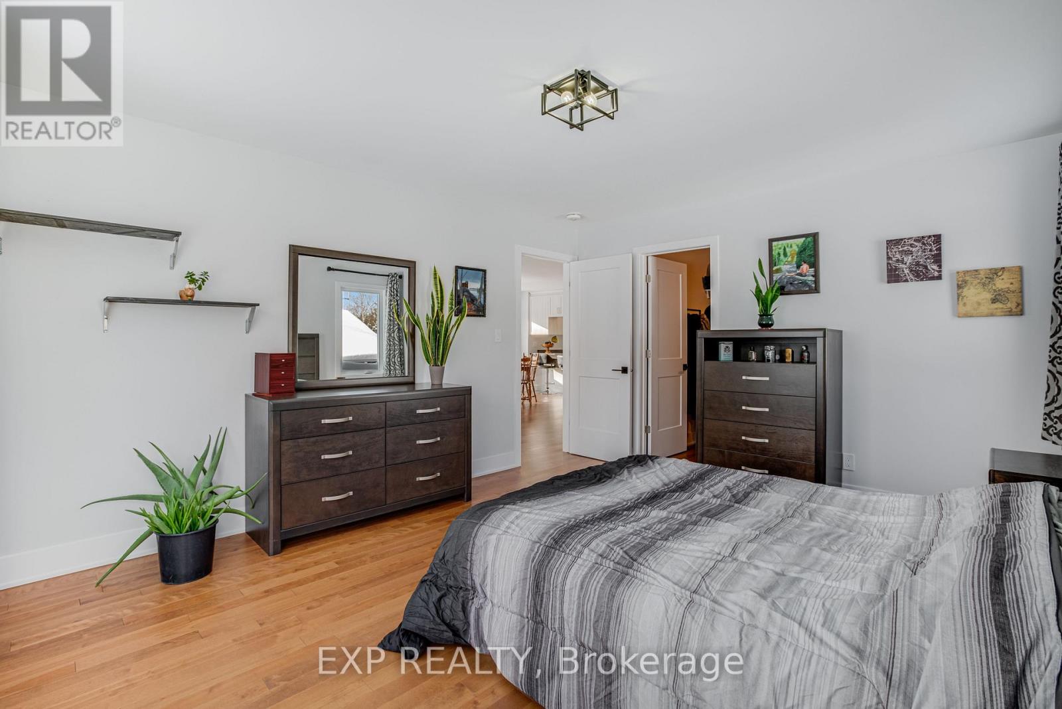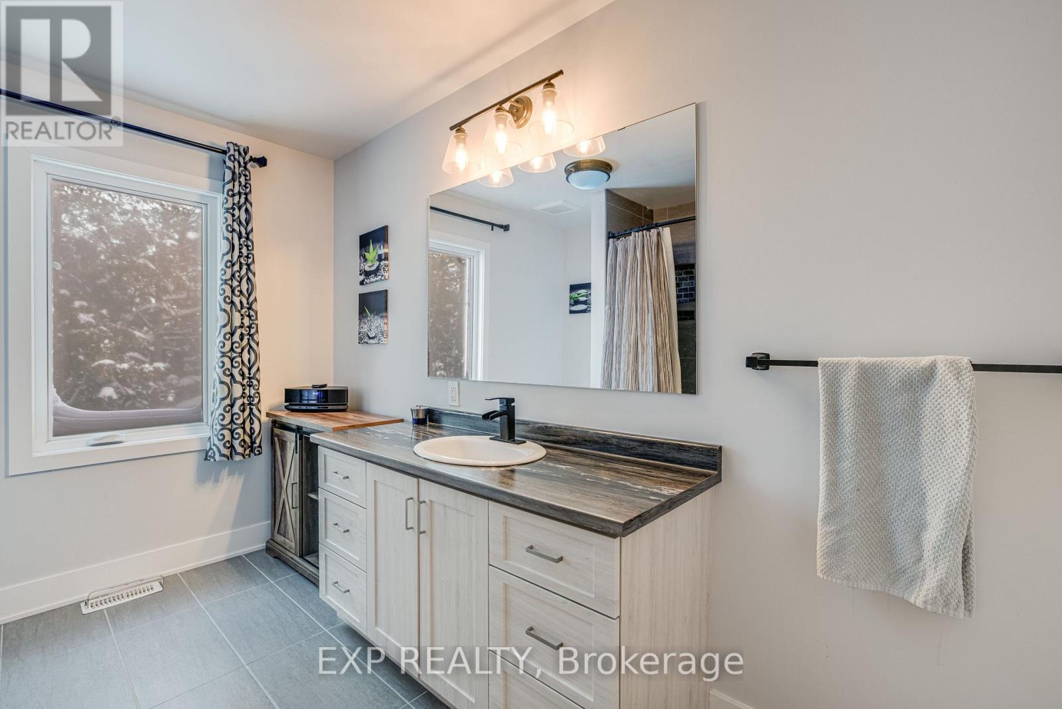5 卧室
3 浴室
Raised 平房
壁炉
中央空调
风热取暖
$899,900
Tucked away on a quiet road, this custom-built high ranch is more than just a home,its a retreat. Built with above-average specs, it features upgraded electrical, premium insulation, composite deck, and 50-year shingles, ensuring lasting quality.Inside, natural light pours through plentiful windows, highlighting the hardwood floors and open-concept living space. The kitchen is a dream, boasting a massive island, perfect for gathering and entertaining. Cozy up by the wood-burning fireplace or the natural gas fireplace in the cooler months.With 2 bedrooms and a full bath on the main floor, plus 3 additional bedrooms and another full bath on the lower level, this home offers flexibility for families, guests, or even a home office setup. The lower level impresses with full 8' ceilings and a bright, spacious feel.But lets talk about the garage, its a game changer! A heated 3-bay garage with its own powder room plus an additional carport means there is space for vehicles, toys, and projects. Nature lovers paradise! This 1+ acre lot isn't just spacious, its also filled with two apple trees, blueberry bushes, strawberry bushes and raspberry plants, perfect for homegrown treats. Plus, enjoy private trails right nearby! And with Highway 417 nearby, you're just under 30 minutes from Ottawa, combining peaceful country living with city convenience. Don't miss out on this rare find - book your showing today! ** This is a linked property.** (id:44758)
房源概要
|
MLS® Number
|
X11977965 |
|
房源类型
|
民宅 |
|
社区名字
|
605 - The Nation Municipality |
|
特征
|
树木繁茂的地区 |
|
总车位
|
19 |
|
结构
|
棚, Workshop |
详 情
|
浴室
|
3 |
|
地上卧房
|
2 |
|
地下卧室
|
3 |
|
总卧房
|
5 |
|
公寓设施
|
Fireplace(s) |
|
赠送家电包括
|
Water Softener, Water Heater, 洗碗机, 烘干机, 冰箱, 炉子, 洗衣机 |
|
建筑风格
|
Raised Bungalow |
|
地下室类型
|
Full |
|
施工种类
|
独立屋 |
|
空调
|
中央空调 |
|
外墙
|
砖, 乙烯基壁板 |
|
Fire Protection
|
报警系统, Monitored Alarm |
|
壁炉
|
有 |
|
Fireplace Total
|
2 |
|
壁炉类型
|
木头stove |
|
地基类型
|
混凝土浇筑 |
|
客人卫生间(不包含洗浴)
|
1 |
|
供暖方式
|
天然气 |
|
供暖类型
|
压力热风 |
|
储存空间
|
1 |
|
类型
|
独立屋 |
|
设备间
|
Dug Well |
车 位
土地
|
英亩数
|
无 |
|
污水道
|
Septic System |
|
土地深度
|
452 Ft ,7 In |
|
土地宽度
|
100 Ft ,3 In |
|
不规则大小
|
100.3 X 452.62 Ft |
|
规划描述
|
住宅 |
房 间
| 楼 层 |
类 型 |
长 度 |
宽 度 |
面 积 |
|
地下室 |
Bedroom 4 |
3.83 m |
3.35 m |
3.83 m x 3.35 m |
|
地下室 |
Bedroom 5 |
3.83 m |
2.97 m |
3.83 m x 2.97 m |
|
地下室 |
家庭房 |
9.58 m |
9.42 m |
9.58 m x 9.42 m |
|
地下室 |
浴室 |
3.04 m |
2.79 m |
3.04 m x 2.79 m |
|
地下室 |
第三卧房 |
3.35 m |
2.99 m |
3.35 m x 2.99 m |
|
一楼 |
洗衣房 |
3.15 m |
2.77 m |
3.15 m x 2.77 m |
|
一楼 |
厨房 |
5.18 m |
5.08 m |
5.18 m x 5.08 m |
|
一楼 |
餐厅 |
5.49 m |
3.88 m |
5.49 m x 3.88 m |
|
一楼 |
客厅 |
4.77 m |
3.07 m |
4.77 m x 3.07 m |
|
一楼 |
主卧 |
4.55 m |
3.83 m |
4.55 m x 3.83 m |
|
一楼 |
第二卧房 |
3.5 m |
3.43 m |
3.5 m x 3.43 m |
|
一楼 |
浴室 |
3.5 m |
2.51 m |
3.5 m x 2.51 m |
设备间
https://www.realtor.ca/real-estate/27928302/933-monte-lebrun-road-the-nation-605-the-nation-municipality


