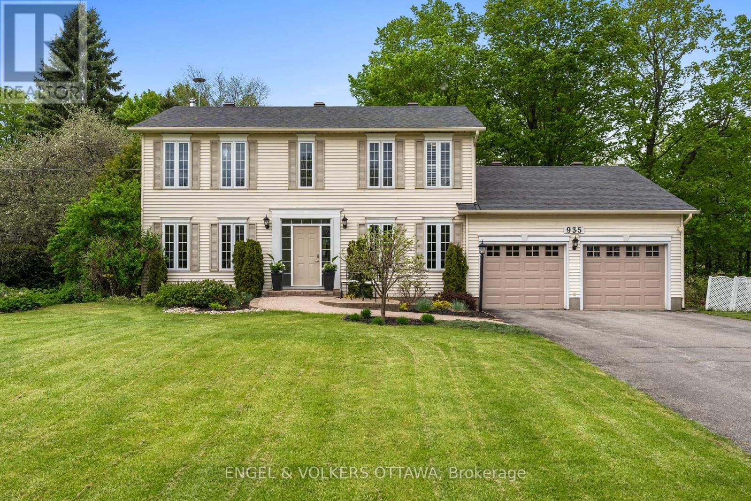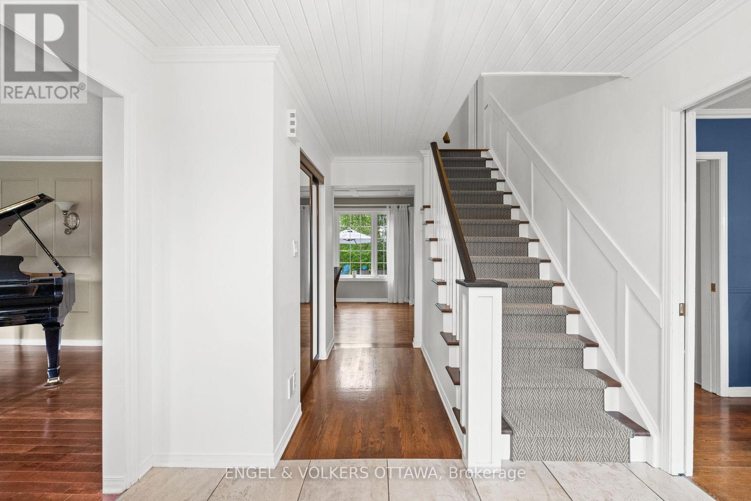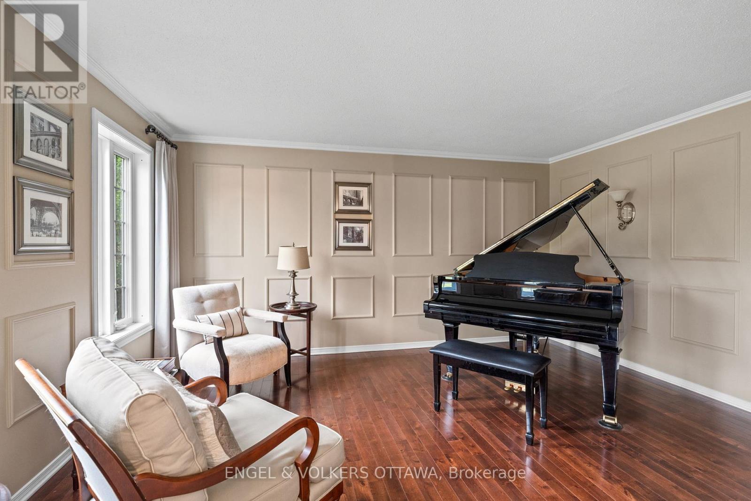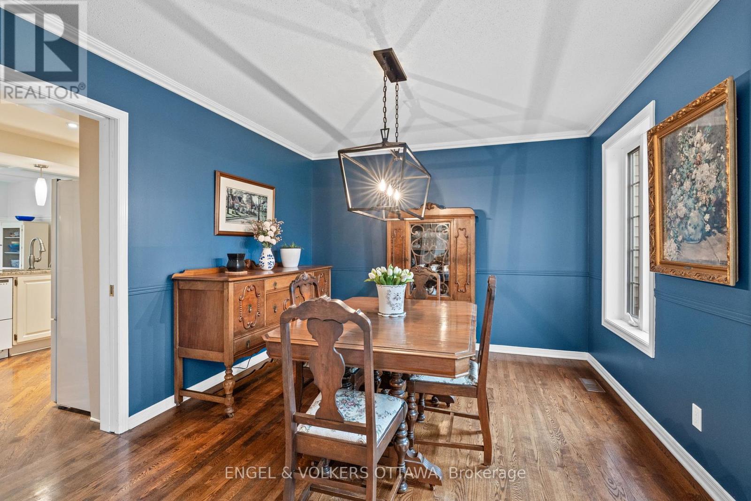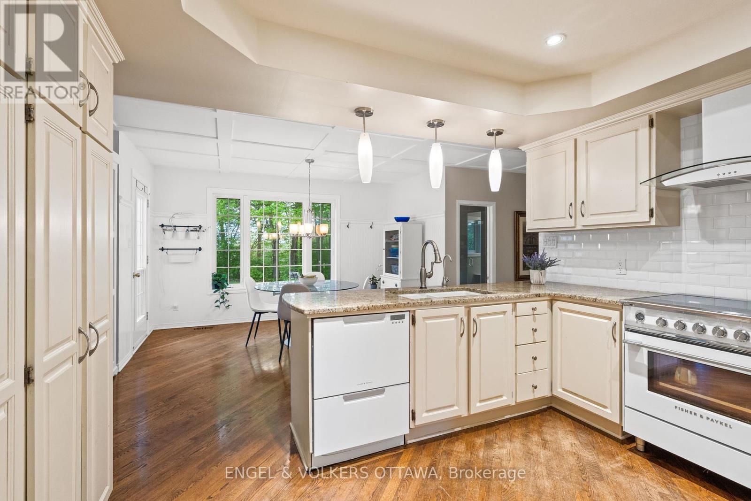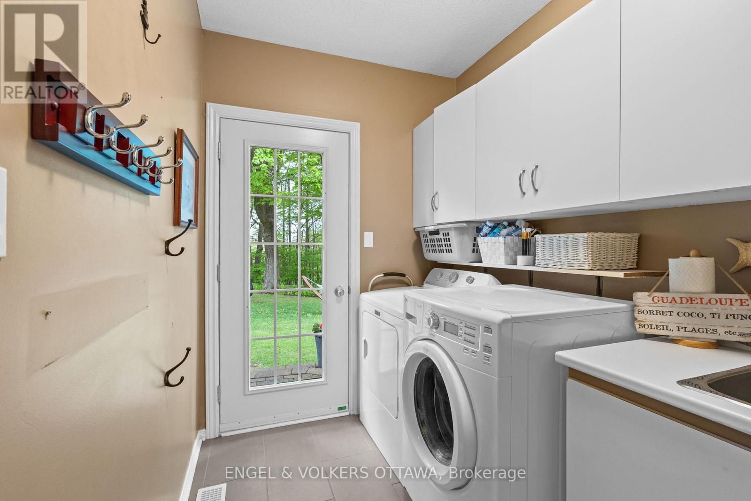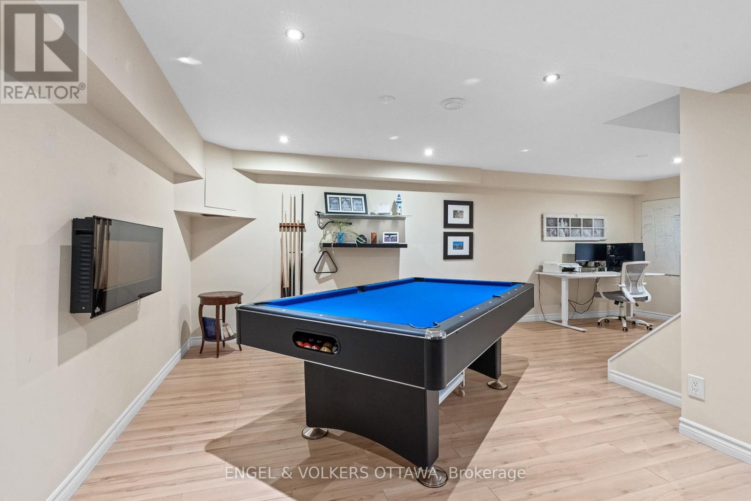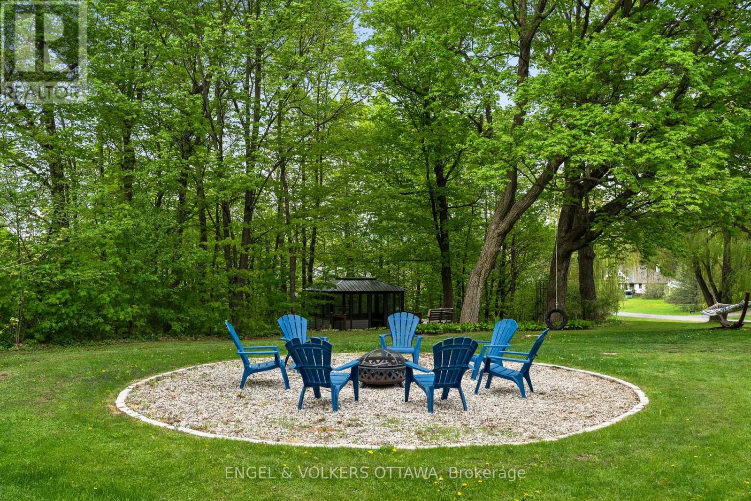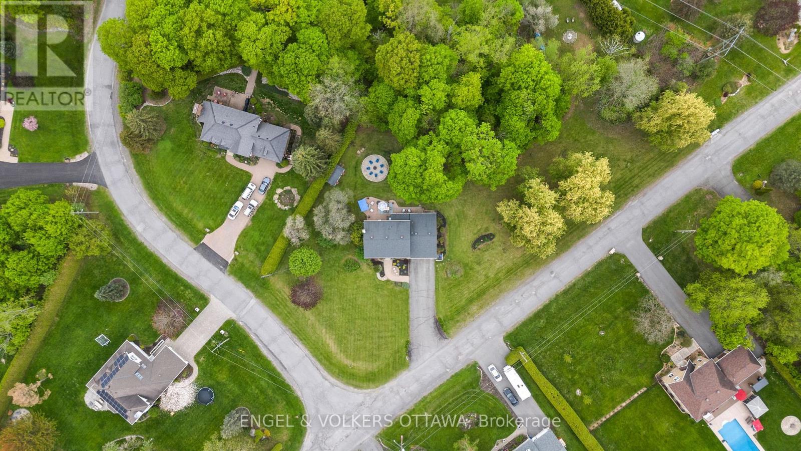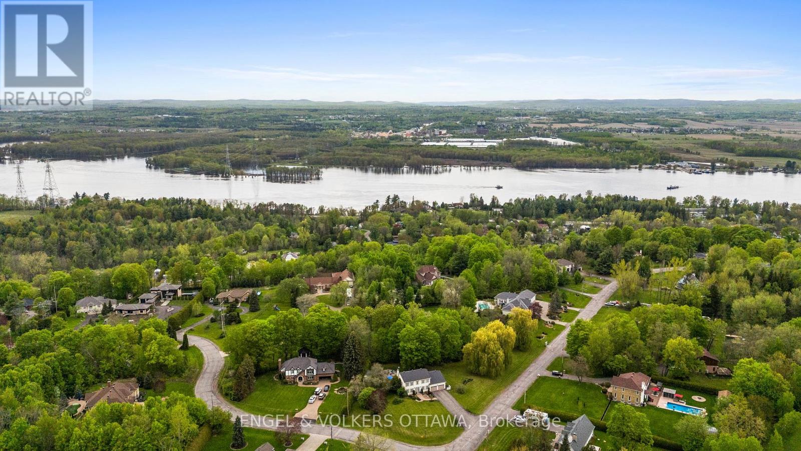4 卧室
3 浴室
2000 - 2500 sqft
壁炉
中央空调
风热取暖
Landscaped
$1,190,000
Offering timeless curb appeal and an exceptional family-friendly setting in Cambrian Heights, this home presents over 2,800 sq. ft. of finished living space on a private 1.24-acre lot, which could have the potential to be severed (buyer to verify and conduct their due diligence). Step inside the bright and welcoming foyer, where tile flooring and full-height sidelights set the tone for the home's warm layout. The main floor features a formal living room with rich hardwood flooring, crown moulding, and a striking panel feature wall, while the adjacent dining room offers bold navy walls and a statement light fixture, perfect for hosting family gatherings. The heart of the home is the open-concept kitchen, complete with granite countertops, ample cabinetry, and premium Fisher & Paykel appliances. The rear-facing family room is ideal for relaxing, featuring a coffered ceiling, custom built-ins, and a cozy gas fireplace. A 3-piece bathroom with a glass shower and a dedicated laundry room with outdoor access complete the main level. Upstairs, the spacious primary suite offers hardwood floors, a walk-in closet with custom organizers, and a beautifully updated ensuite with a frameless glass shower and marble-topped vanity. Three additional bedrooms, all with hardwood flooring and shutters. A 5-piece shared bathroom with a double vanity and soaker tub completes this level. The fully finished lower level expands your living space with a large rec room, an office with built-in shelving, and a fifth bedroom, ideal for guests or extended family. A utility area and additional storage complete this level. Outside, the backyard is surrounded by mature trees, featuring a long interlock patio, custom firepit area, enclosed gazebo, and plenty of lawn space for recreation or gardening. This property offers proximity to parks, schools, recreational facilities, and local amenities, all while enjoying the tranquility of a country setting. Experience the perfect blend of space and privacy! (id:44758)
Open House
此属性有开放式房屋!
开始于:
2:00 pm
结束于:
4:00 pm
房源概要
|
MLS® Number
|
X12153558 |
|
房源类型
|
民宅 |
|
社区名字
|
1115 - Cumberland Ridge |
|
附近的便利设施
|
公园, 学校 |
|
社区特征
|
社区活动中心 |
|
特征
|
Lane |
|
总车位
|
9 |
|
结构
|
Patio(s) |
详 情
|
浴室
|
3 |
|
地上卧房
|
4 |
|
总卧房
|
4 |
|
公寓设施
|
Fireplace(s) |
|
赠送家电包括
|
Blinds, 洗碗机, 烘干机, Hood 电扇, 微波炉, Storage Shed, 炉子, 洗衣机, 窗帘, 冰箱 |
|
地下室进展
|
已装修 |
|
地下室类型
|
全完工 |
|
施工种类
|
独立屋 |
|
空调
|
中央空调 |
|
外墙
|
石 |
|
壁炉
|
有 |
|
地基类型
|
混凝土浇筑 |
|
供暖方式
|
天然气 |
|
供暖类型
|
压力热风 |
|
储存空间
|
2 |
|
内部尺寸
|
2000 - 2500 Sqft |
|
类型
|
独立屋 |
车 位
土地
|
英亩数
|
无 |
|
土地便利设施
|
公园, 学校 |
|
Landscape Features
|
Landscaped |
|
污水道
|
Septic System |
|
土地深度
|
147 Ft ,7 In |
|
土地宽度
|
334 Ft ,7 In |
|
不规则大小
|
334.6 X 147.6 Ft |
房 间
| 楼 层 |
类 型 |
长 度 |
宽 度 |
面 积 |
|
二楼 |
卧室 |
4.81 m |
2.64 m |
4.81 m x 2.64 m |
|
二楼 |
卧室 |
4.35 m |
3.63 m |
4.35 m x 3.63 m |
|
二楼 |
浴室 |
3.61 m |
1.68 m |
3.61 m x 1.68 m |
|
二楼 |
卧室 |
4.23 m |
2.67 m |
4.23 m x 2.67 m |
|
二楼 |
浴室 |
3.38 m |
1.51 m |
3.38 m x 1.51 m |
|
二楼 |
主卧 |
3.75 m |
5.45 m |
3.75 m x 5.45 m |
|
二楼 |
其它 |
1.9 m |
2.64 m |
1.9 m x 2.64 m |
|
Lower Level |
娱乐,游戏房 |
6.94 m |
7.73 m |
6.94 m x 7.73 m |
|
Lower Level |
娱乐,游戏房 |
2.92 m |
2.69 m |
2.92 m x 2.69 m |
|
Lower Level |
卧室 |
5.28 m |
4.21 m |
5.28 m x 4.21 m |
|
Lower Level |
其它 |
6.77 m |
0.63 m |
6.77 m x 0.63 m |
|
Lower Level |
Workshop |
6.86 m |
2.36 m |
6.86 m x 2.36 m |
|
Lower Level |
设备间 |
1.35 m |
2.16 m |
1.35 m x 2.16 m |
|
一楼 |
门厅 |
2.92 m |
4.81 m |
2.92 m x 4.81 m |
|
一楼 |
客厅 |
3.67 m |
4.82 m |
3.67 m x 4.82 m |
|
一楼 |
餐厅 |
3.74 m |
3.26 m |
3.74 m x 3.26 m |
|
一楼 |
厨房 |
3.81 m |
3.21 m |
3.81 m x 3.21 m |
|
一楼 |
家庭房 |
6.73 m |
3.26 m |
6.73 m x 3.26 m |
|
一楼 |
Eating Area |
6.26 m |
3.49 m |
6.26 m x 3.49 m |
|
一楼 |
浴室 |
2.16 m |
1.61 m |
2.16 m x 1.61 m |
|
一楼 |
洗衣房 |
1.53 m |
3.5 m |
1.53 m x 3.5 m |
https://www.realtor.ca/real-estate/28323661/935-fieldown-street-ottawa-1115-cumberland-ridge


