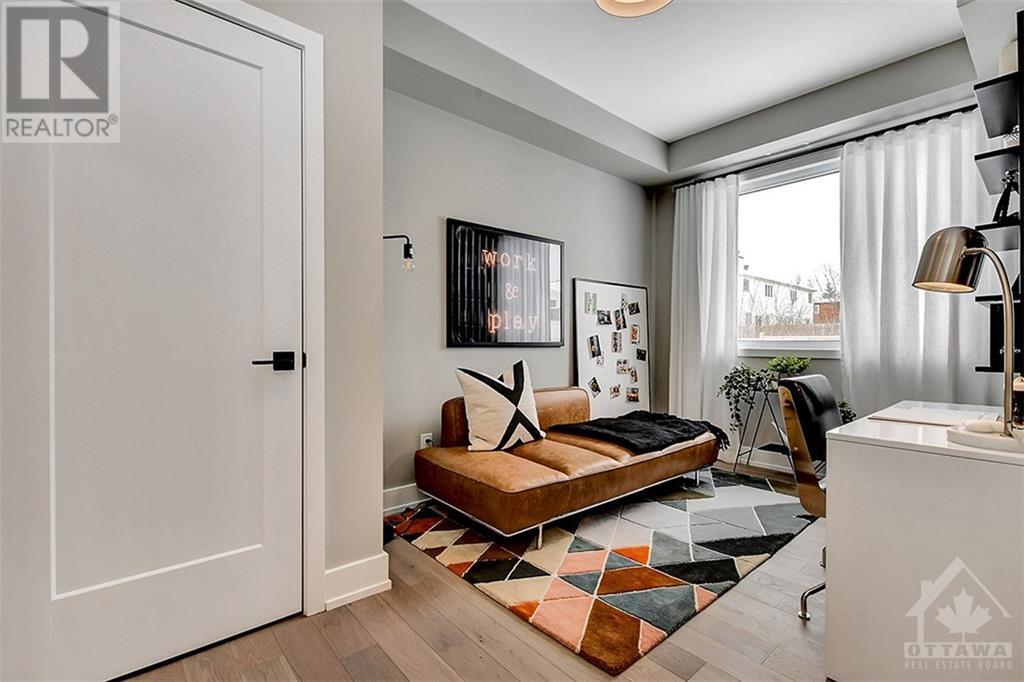935 Mishi Private Ottawa, Ontario K1K 0P2

$489,990管理费,Landscaping, Property Management, Other, See Remarks
$230 每月
管理费,Landscaping, Property Management, Other, See Remarks
$230 每月Entertain guests on your private rooftop terrace! Welcome to this 2Bed/2Bath upper unit home with 1383sqft of living space by Mattamy Homes. Versatile living/dining space is bright & modern with 9’ ceilings. The stylish open concept kitchen features a flush breakfast bar with quartz countertops and subway tile backsplash. Upstairs you will find the Primary bedroom features a balcony with views of the community. Secondary bedroom with ample closet space. A full bath, laundry and linen closet complete this level. Great location! Walking distance to great parks, schools, NCC trails/bike paths and just mins from the Ottawa River, Downtown, Shopping, Restaurants, Transit & More! Photos provided are to showcase builder finishes. Interim occupancy fees will be covered by the builder! (id:44758)
房源概要
| MLS® Number | 1417429 |
| 房源类型 | 民宅 |
| 临近地区 | Wateridge Village |
| 附近的便利设施 | 公共交通, Recreation Nearby, 购物 |
| 社区特征 | Pets Allowed |
| 总车位 | 1 |
详 情
| 浴室 | 2 |
| 地上卧房 | 2 |
| 总卧房 | 2 |
| 公寓设施 | Laundry - In Suite |
| 地下室进展 | Not Applicable |
| 地下室类型 | None (not Applicable) |
| 施工日期 | 2024 |
| 施工种类 | Stacked |
| 空调 | 中央空调 |
| 外墙 | 砖, Siding |
| Flooring Type | Wall-to-wall Carpet, Laminate, Ceramic |
| 地基类型 | 混凝土浇筑 |
| 客人卫生间(不包含洗浴) | 1 |
| 供暖方式 | 天然气 |
| 供暖类型 | 压力热风 |
| 储存空间 | 2 |
| 类型 | 独立屋 |
| 设备间 | 市政供水 |
车 位
| Surfaced |
土地
| 英亩数 | 无 |
| 土地便利设施 | 公共交通, Recreation Nearby, 购物 |
| 污水道 | 城市污水处理系统 |
| 规划描述 | 住宅 |
房 间
| 楼 层 | 类 型 | 长 度 | 宽 度 | 面 积 |
|---|---|---|---|---|
| 二楼 | 厨房 | 8'9" x 7'9" | ||
| 二楼 | 客厅 | 10'10" x 16'5" | ||
| 二楼 | 餐厅 | 8'9" x 11'9" | ||
| 二楼 | Partial Bathroom | Measurements not available | ||
| 三楼 | 主卧 | 10'0" x 14'0" | ||
| 三楼 | 卧室 | 9'3" x 11'7" | ||
| 三楼 | 洗衣房 | Measurements not available | ||
| 三楼 | 完整的浴室 | Measurements not available |
https://www.realtor.ca/real-estate/27568968/935-mishi-private-ottawa-wateridge-village


























