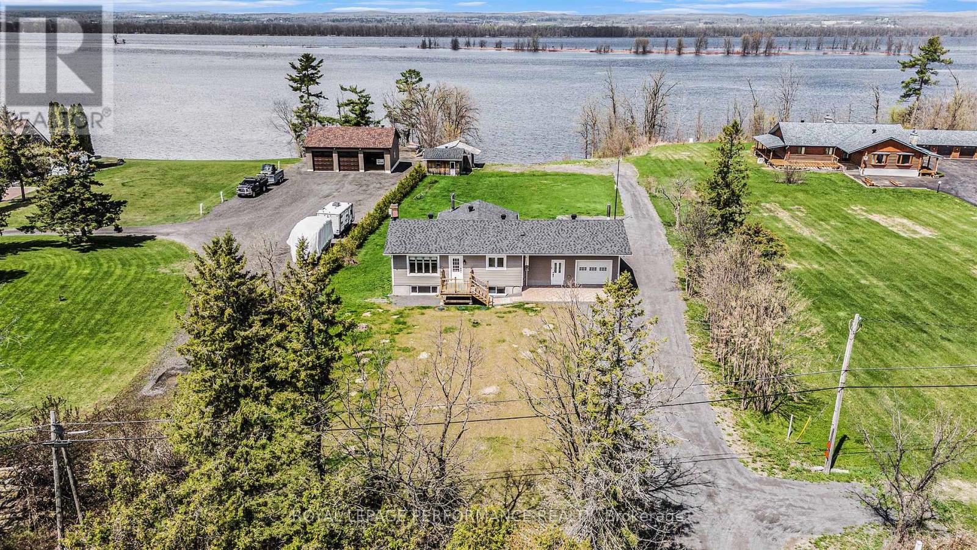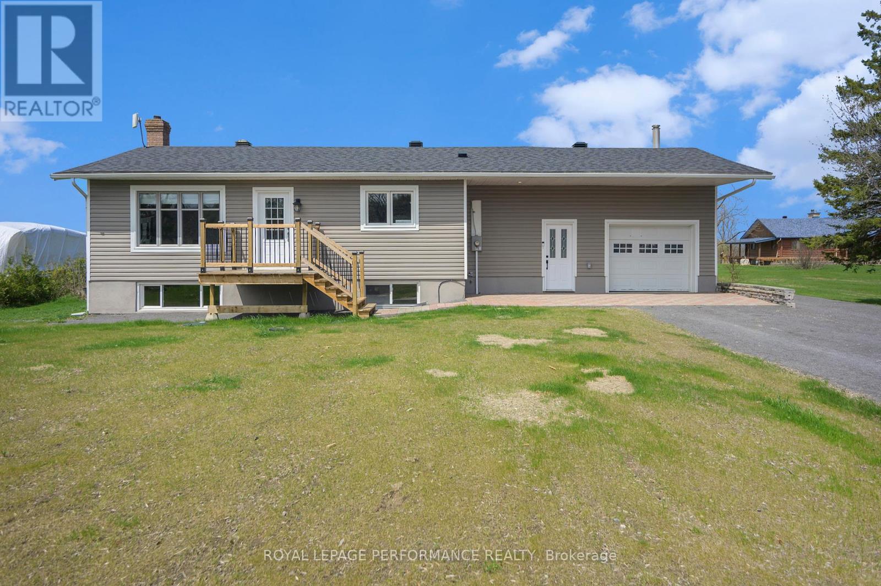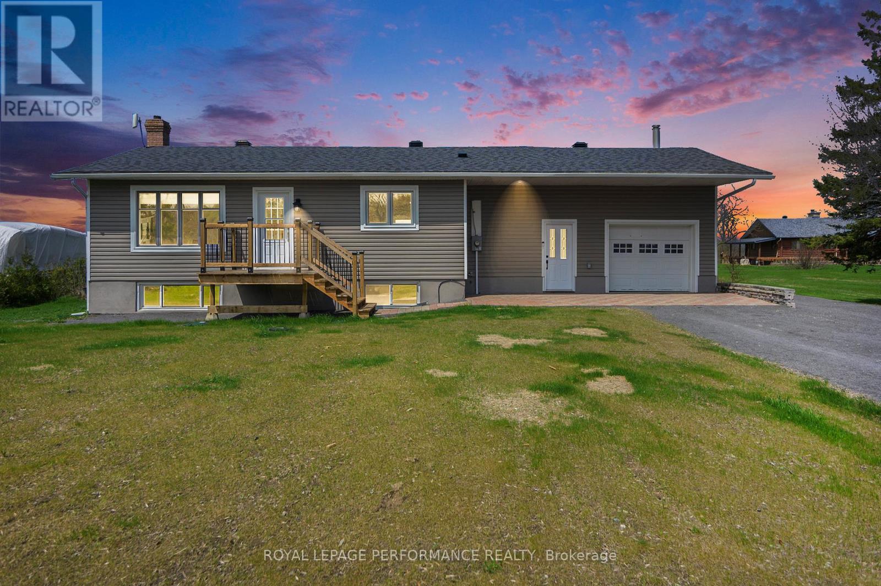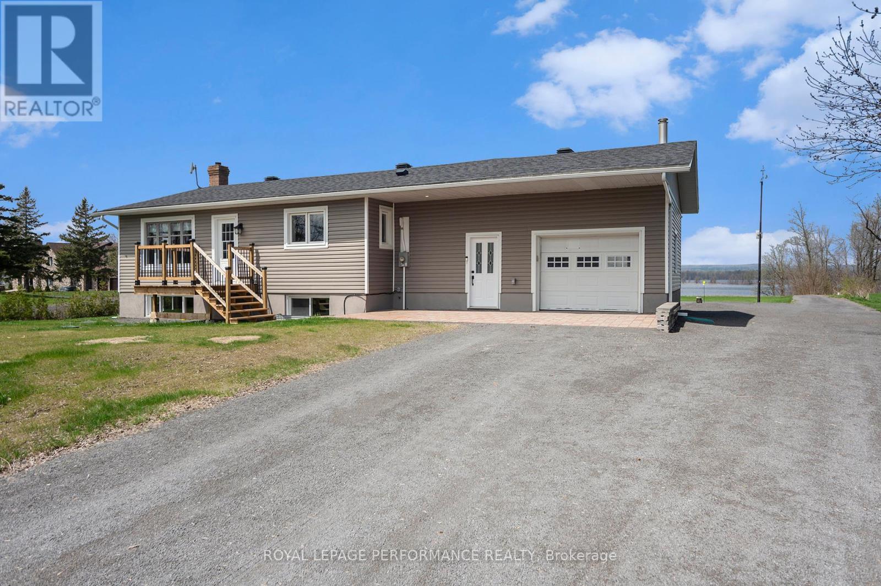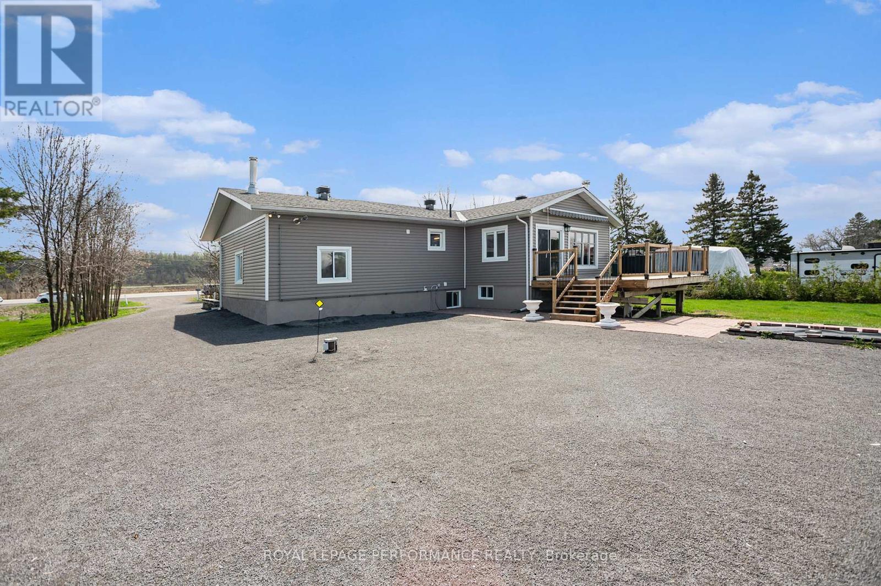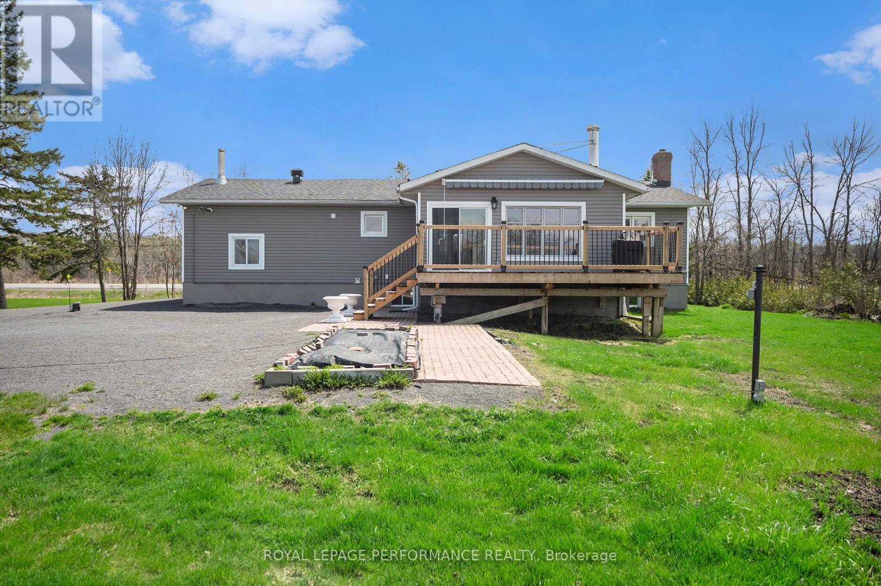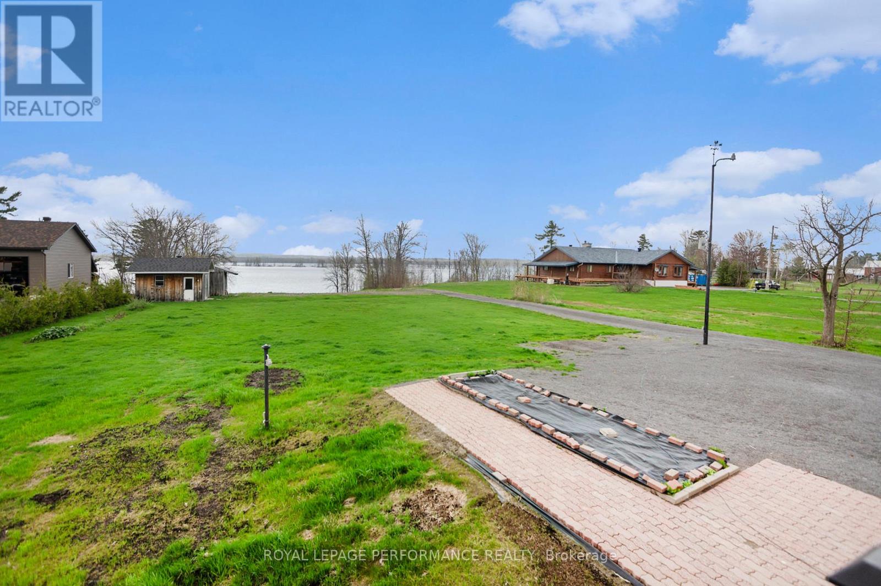3 卧室
2 浴室
1100 - 1500 sqft
平房
壁炉
中央空调
风热取暖
湖景区
$899,900
Waterfront Property with Breathtaking Ottawa River Views! Discover this charming 3-bedroom, 2-bathroom bungalow, freshly painted and ready for you to move in. As you enter, you're welcomed by hardwood flooring flowing through the main living spaces that is flooded in natural light. Enjoy a spacious eat-in kitchen equipped with stainless steel appliances. The dining room seamlessly connects to a sun-drenched family room featuring a wood-burning stove. Slide open the family room doors to a generous deck offering spectacular views, tranquility, and a perfect escape. The primary bedroom and second bedroom continue the hardwood flooring theme. A convenient 4-piece bathroom includes laundry facilities. The versatile lower level offers in-law capability with a separate entrance, a fantastic entertainment space with a wet bar and an additional wood stove that adds to the charm. A third bedroom, 3-piece bath and plenty of storage space complete this level. The attached garage is equipped with high ceilings and a natural gas heater. Outdoor Enthusiast's Dream. If you love outdoor activities, this is the perfect home for you! Embrace waterfront living with opportunities for boating, kayaking, fishing, and much more. Recent upgrades: New Septic (2024), Front & Back Deck (2024), Roof Shingles (2021), Furnace/AC/HWT (2020). Some photos have been virtually staged. (id:44758)
房源概要
|
MLS® Number
|
X12134793 |
|
房源类型
|
民宅 |
|
社区名字
|
607 - Clarence/Rockland Twp |
|
Easement
|
Unknown, None |
|
总车位
|
9 |
|
结构
|
Deck |
|
View Type
|
View Of Water, Direct Water View, Unobstructed Water View |
|
Water Front Name
|
Ottawa River |
|
湖景类型
|
湖景房 |
详 情
|
浴室
|
2 |
|
地上卧房
|
2 |
|
地下卧室
|
1 |
|
总卧房
|
3 |
|
赠送家电包括
|
Water Purifier, Water Softener, Water Treatment, 烘干机, Hood 电扇, 炉子, 洗衣机, 冰箱 |
|
建筑风格
|
平房 |
|
地下室进展
|
已装修 |
|
地下室功能
|
Separate Entrance |
|
地下室类型
|
N/a (finished) |
|
施工种类
|
独立屋 |
|
空调
|
中央空调 |
|
外墙
|
乙烯基壁板 |
|
壁炉
|
有 |
|
Fireplace Total
|
2 |
|
壁炉类型
|
木头stove |
|
Flooring Type
|
Hardwood, Ceramic, Laminate |
|
地基类型
|
水泥 |
|
供暖方式
|
天然气 |
|
供暖类型
|
压力热风 |
|
储存空间
|
1 |
|
内部尺寸
|
1100 - 1500 Sqft |
|
类型
|
独立屋 |
|
设备间
|
Drilled Well |
车 位
土地
|
入口类型
|
Highway Access |
|
英亩数
|
无 |
|
污水道
|
Septic System |
|
土地深度
|
446 Ft ,8 In |
|
土地宽度
|
111 Ft |
|
不规则大小
|
111 X 446.7 Ft |
|
规划描述
|
住宅 |
房 间
| 楼 层 |
类 型 |
长 度 |
宽 度 |
面 积 |
|
Lower Level |
浴室 |
3.405 m |
1.754 m |
3.405 m x 1.754 m |
|
Lower Level |
设备间 |
5.821 m |
3.471 m |
5.821 m x 3.471 m |
|
Lower Level |
娱乐,游戏房 |
9.656 m |
4.615 m |
9.656 m x 4.615 m |
|
Lower Level |
Games Room |
3.894 m |
3.348 m |
3.894 m x 3.348 m |
|
Lower Level |
第三卧房 |
4.007 m |
3.301 m |
4.007 m x 3.301 m |
|
一楼 |
客厅 |
4.276 m |
3.6 m |
4.276 m x 3.6 m |
|
一楼 |
餐厅 |
3.549 m |
2.705 m |
3.549 m x 2.705 m |
|
一楼 |
厨房 |
5.668 m |
4.796 m |
5.668 m x 4.796 m |
|
一楼 |
家庭房 |
6.011 m |
3.546 m |
6.011 m x 3.546 m |
|
一楼 |
主卧 |
3.888 m |
3.316 m |
3.888 m x 3.316 m |
|
一楼 |
第二卧房 |
3.412 m |
3.042 m |
3.412 m x 3.042 m |
|
一楼 |
浴室 |
3.407 m |
2.412 m |
3.407 m x 2.412 m |
https://www.realtor.ca/real-estate/28282800/9360-county-road-17-road-clarence-rockland-607-clarencerockland-twp


