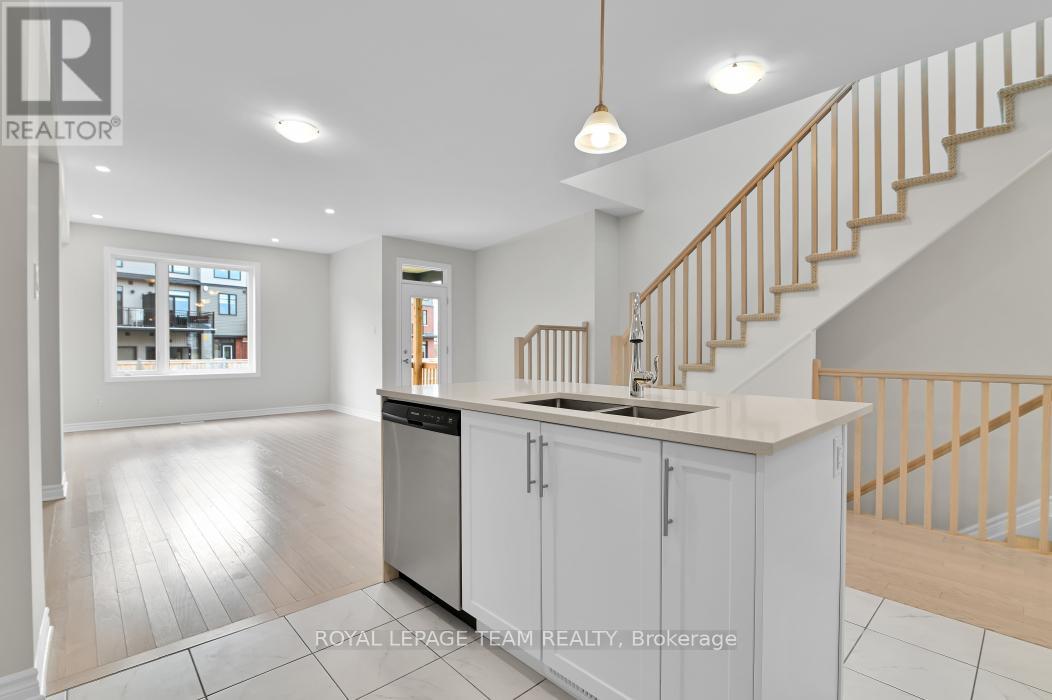3 卧室
4 浴室
1500 - 2000 sqft
壁炉
中央空调
风热取暖
$659,900
This newly built (2022), semi-detached residence offers a perfect blend of modern elegance and comfortable living. Featuring 3 spacious bedrooms, 4 luxurious bathrooms, and crisp finishes throughout, this home is designed to exceed your expectations. Step into the inviting open-concept main floor, featuring high ceilings, hardwood floors, and abundant natural light. The expansive living and dining areas provide a perfect setting for entertaining guests or enjoying quiet family evenings. Primary bedroom features an ensuite bathroom with his and hers walk-in closets. Upstairs laundry room, full bathroom and another two spacious bedrooms. Lower level including finished rec area with full bathroom and plenty of storage. Large pie shaped lot! 24 hour irrevocable on offers. (id:44758)
Open House
此属性有开放式房屋!
开始于:
2:00 pm
结束于:
4:00 pm
房源概要
|
MLS® Number
|
X12107630 |
|
房源类型
|
民宅 |
|
社区名字
|
1119 - Notting Hill/Summerside |
|
总车位
|
3 |
详 情
|
浴室
|
4 |
|
地上卧房
|
3 |
|
总卧房
|
3 |
|
Age
|
0 To 5 Years |
|
赠送家电包括
|
洗碗机, 烘干机, Hood 电扇, 微波炉, 炉子, 洗衣机, 冰箱 |
|
地下室进展
|
已装修 |
|
地下室类型
|
N/a (finished) |
|
施工种类
|
Semi-detached |
|
空调
|
中央空调 |
|
外墙
|
砖 Facing |
|
壁炉
|
有 |
|
Fireplace Total
|
1 |
|
地基类型
|
混凝土浇筑 |
|
客人卫生间(不包含洗浴)
|
1 |
|
供暖方式
|
天然气 |
|
供暖类型
|
压力热风 |
|
储存空间
|
2 |
|
内部尺寸
|
1500 - 2000 Sqft |
|
类型
|
独立屋 |
|
设备间
|
市政供水 |
车 位
土地
|
英亩数
|
无 |
|
污水道
|
Sanitary Sewer |
|
土地深度
|
117 Ft ,6 In |
|
土地宽度
|
19 Ft ,1 In |
|
不规则大小
|
19.1 X 117.5 Ft |
|
规划描述
|
住宅 |
房 间
| 楼 层 |
类 型 |
长 度 |
宽 度 |
面 积 |
|
二楼 |
卧室 |
2.87 m |
3.04 m |
2.87 m x 3.04 m |
|
二楼 |
第二卧房 |
2.87 m |
3.4 m |
2.87 m x 3.4 m |
|
二楼 |
主卧 |
4.16 m |
5 m |
4.16 m x 5 m |
|
二楼 |
洗衣房 |
|
|
Measurements not available |
|
地下室 |
娱乐,游戏房 |
5.43 m |
4.74 m |
5.43 m x 4.74 m |
|
一楼 |
厨房 |
3.4 m |
3.35 m |
3.4 m x 3.35 m |
|
一楼 |
餐厅 |
4.44 m |
3.04 m |
4.44 m x 3.04 m |
|
一楼 |
客厅 |
4.16 m |
3.35 m |
4.16 m x 3.35 m |
|
一楼 |
衣帽间 |
1.37 m |
2.74 m |
1.37 m x 2.74 m |
设备间
https://www.realtor.ca/real-estate/28223336/938-socca-crescent-ottawa-1119-notting-hillsummerside









































