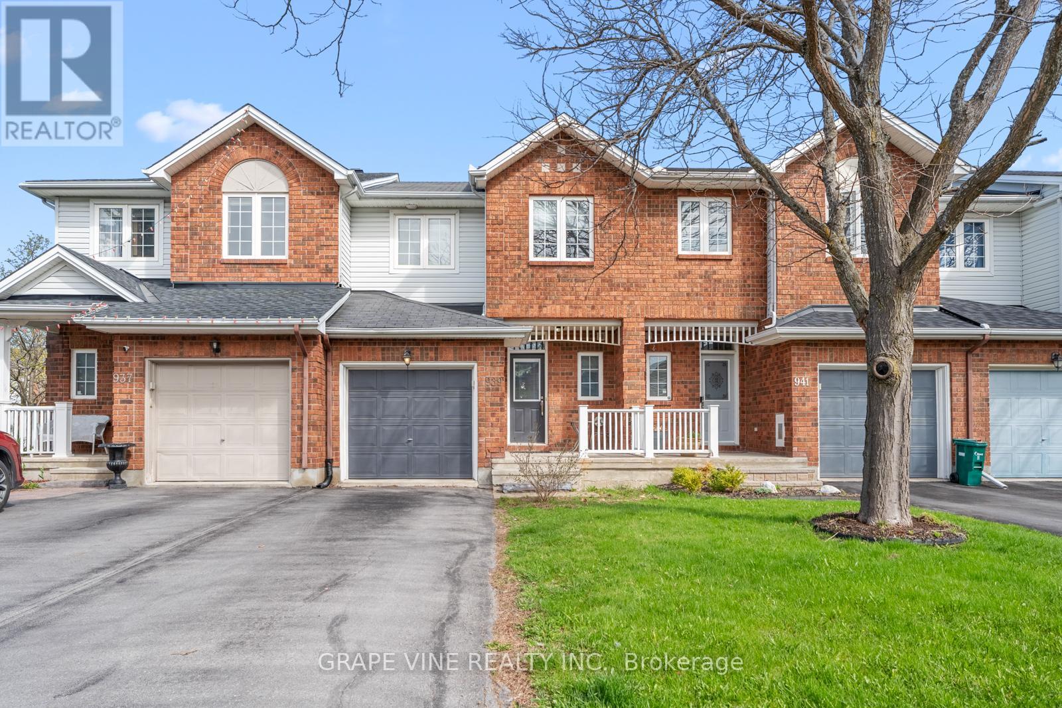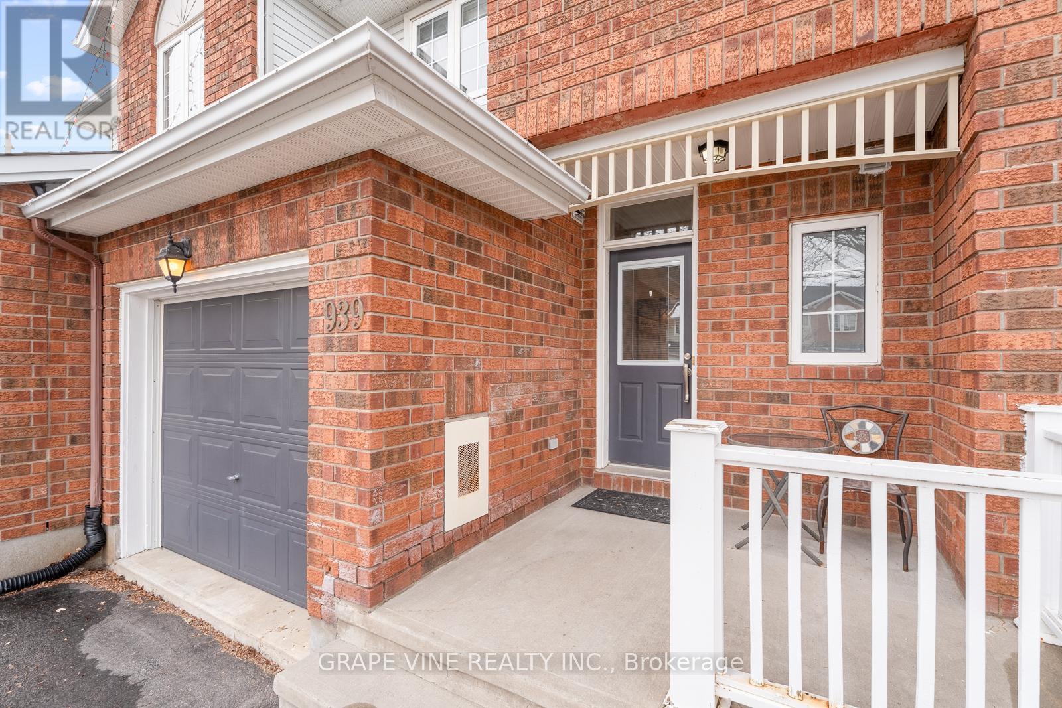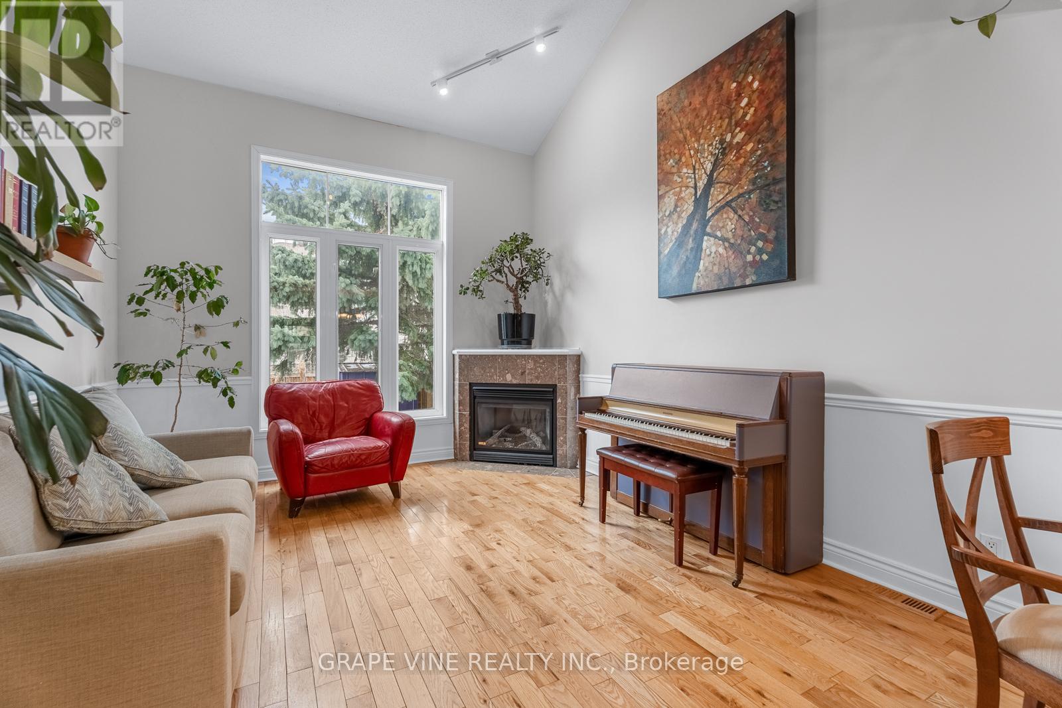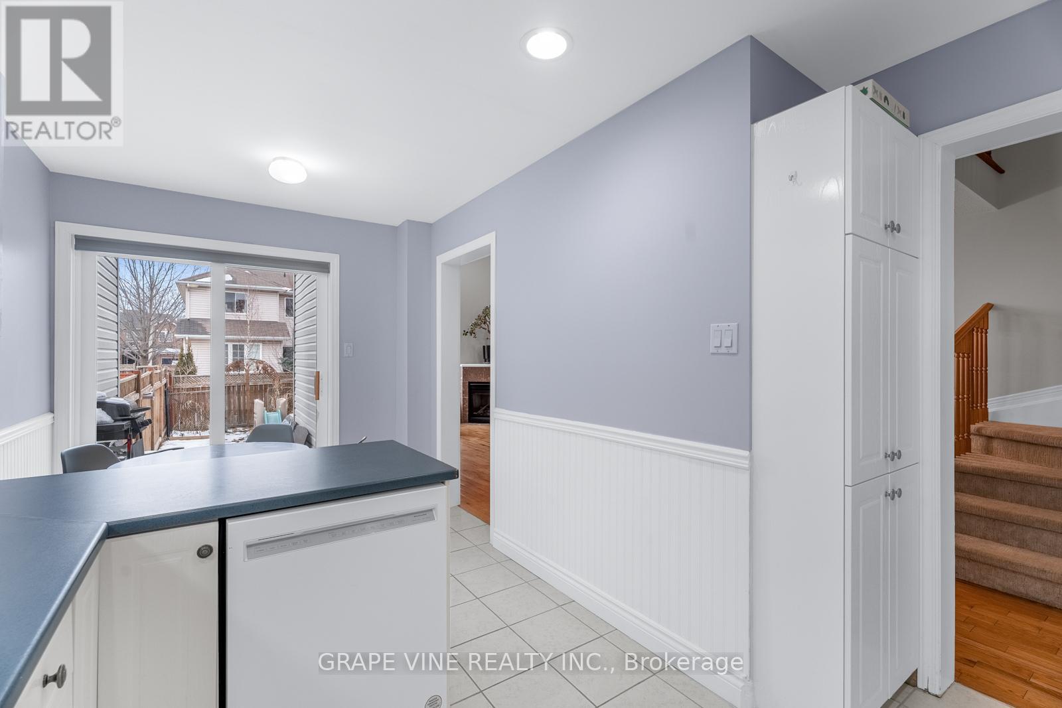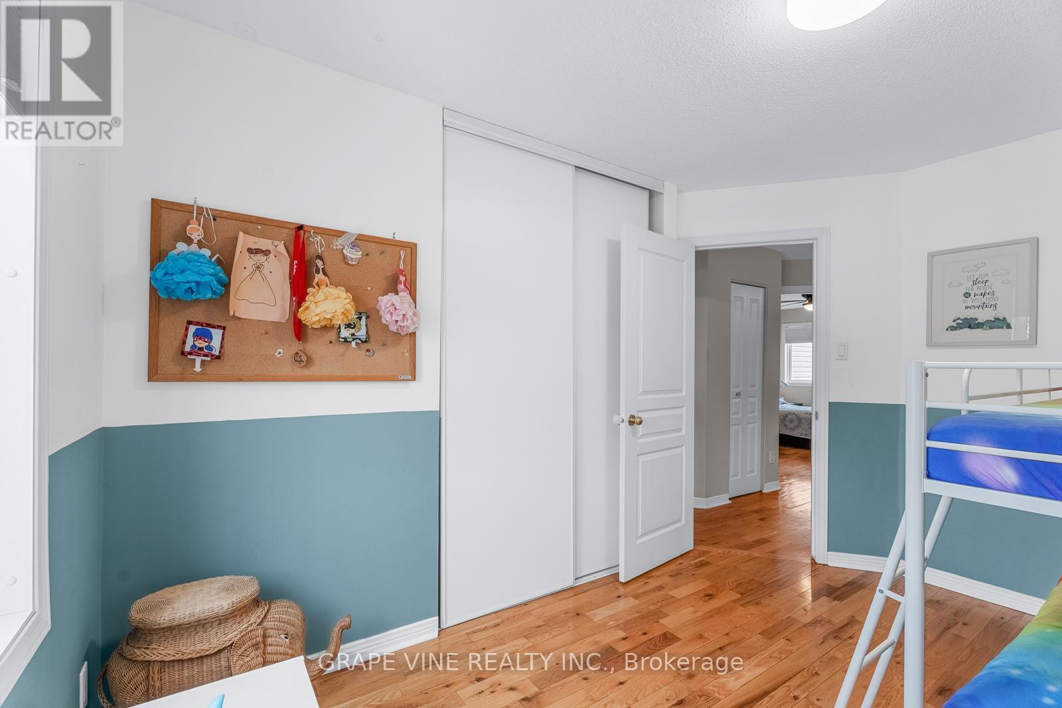2 卧室
3 浴室
1100 - 1500 sqft
壁炉
中央空调
风热取暖
$559,900
Welcome to this charming mid unit townhouse in the heart of Orleans. Step inside the large foyer with ceramic tiles, closet space, convenient inside entry from the garage and partial bath. The well designed spacious and bright main level includes a living/dining room with cozy gas corner fireplace, a modern white kitchen including plenty of cabinet space, new tile floor, new refrigerator, and working peninsula overlooking the eat-in kitchen. The upstairs level you will find 2 spacious bedrooms, a renovated, modern main bath, and loft area, ideal area for an office space, or kids play area, with a balcony overlooking the main level below. Gleaming hardwood floors throughout the main living/dining, and entire 2nd floor. The basement is fully finished and includes a recreation room, and an additional bonus area for a gym, games room, play room etc., and a full 4 piece bathroom. Step outside the kitchen patio doors to the large, fully fenced yard, with private deck area. You'll enjoy plenty of space for the dog, kids play structure, sheds.... Conveniently located close to schools, shopping, transit, restaurants, recreation etc. New furnace 2025, new tile floor in kitchen 2024, new refrigerator 2024, new AC 2022, new owned hot water tank 2021. (id:44758)
房源概要
|
MLS® Number
|
X12130052 |
|
房源类型
|
民宅 |
|
社区名字
|
1119 - Notting Hill/Summerside |
|
附近的便利设施
|
公共交通 |
|
社区特征
|
School Bus |
|
设备类型
|
没有 |
|
总车位
|
3 |
|
租赁设备类型
|
没有 |
详 情
|
浴室
|
3 |
|
地上卧房
|
2 |
|
总卧房
|
2 |
|
公寓设施
|
Fireplace(s) |
|
赠送家电包括
|
Water Heater, 洗碗机, 烘干机, 炉子, 洗衣机, 窗帘, 冰箱 |
|
地下室进展
|
已装修 |
|
地下室类型
|
N/a (finished) |
|
施工种类
|
附加的 |
|
空调
|
中央空调 |
|
外墙
|
砖, 乙烯基壁板 |
|
壁炉
|
有 |
|
Fireplace Total
|
1 |
|
地基类型
|
混凝土 |
|
客人卫生间(不包含洗浴)
|
1 |
|
供暖方式
|
天然气 |
|
供暖类型
|
压力热风 |
|
储存空间
|
2 |
|
内部尺寸
|
1100 - 1500 Sqft |
|
类型
|
联排别墅 |
|
设备间
|
市政供水 |
车 位
土地
|
英亩数
|
无 |
|
围栏类型
|
Fenced Yard |
|
土地便利设施
|
公共交通 |
|
污水道
|
Sanitary Sewer |
|
土地深度
|
106 Ft ,1 In |
|
土地宽度
|
20 Ft |
|
不规则大小
|
20 X 106.1 Ft |
房 间
| 楼 层 |
类 型 |
长 度 |
宽 度 |
面 积 |
|
二楼 |
主卧 |
4.57 m |
3.09 m |
4.57 m x 3.09 m |
|
二楼 |
卧室 |
4.59 m |
3.12 m |
4.59 m x 3.12 m |
|
二楼 |
Loft |
3.12 m |
2.54 m |
3.12 m x 2.54 m |
|
地下室 |
娱乐,游戏房 |
4.57 m |
3.12 m |
4.57 m x 3.12 m |
|
地下室 |
其它 |
3.7 m |
3.45 m |
3.7 m x 3.45 m |
|
一楼 |
客厅 |
4.08 m |
3.65 m |
4.08 m x 3.65 m |
|
一楼 |
餐厅 |
3.27 m |
3.22 m |
3.27 m x 3.22 m |
|
一楼 |
厨房 |
5.1 m |
2.43 m |
5.1 m x 2.43 m |
https://www.realtor.ca/real-estate/28272635/939-lucille-way-ottawa-1119-notting-hillsummerside


