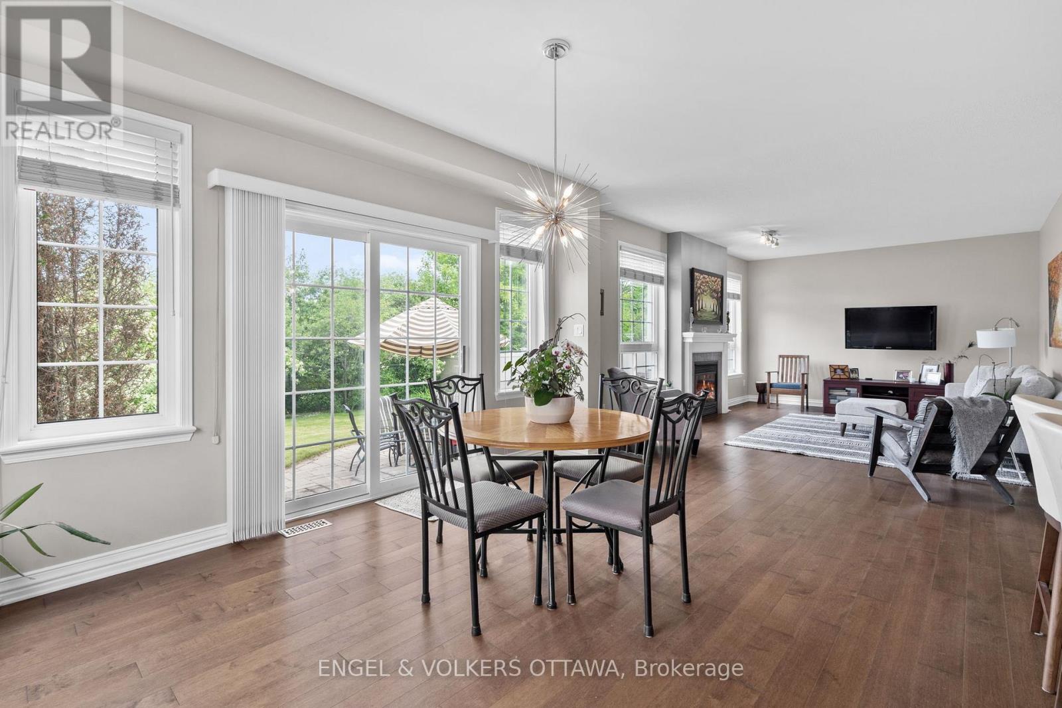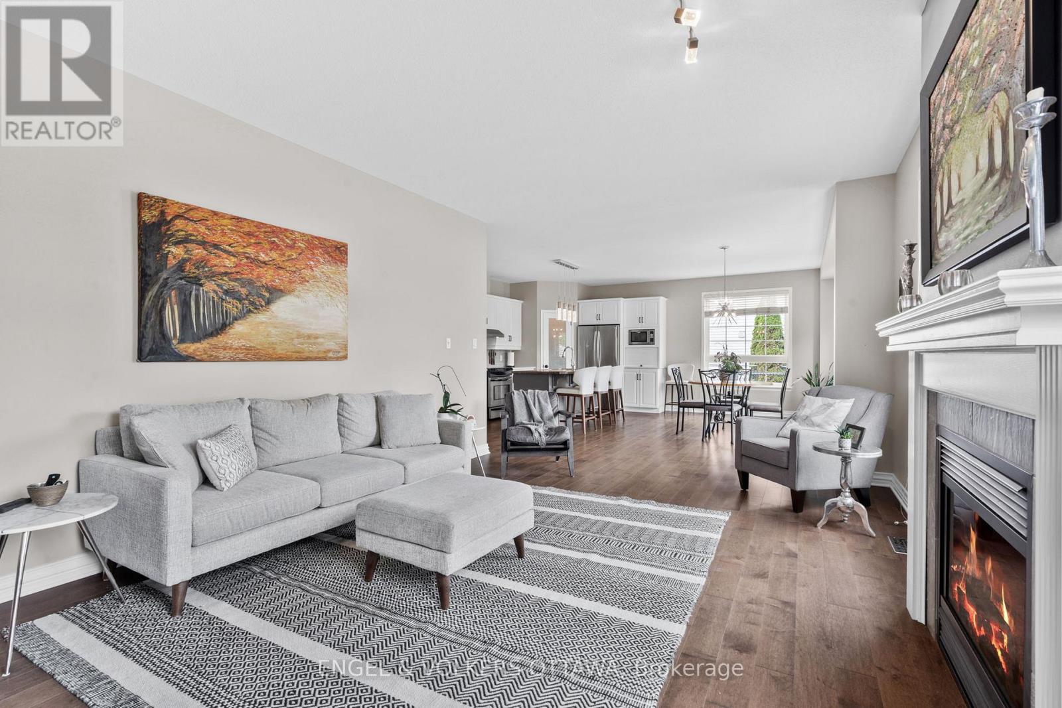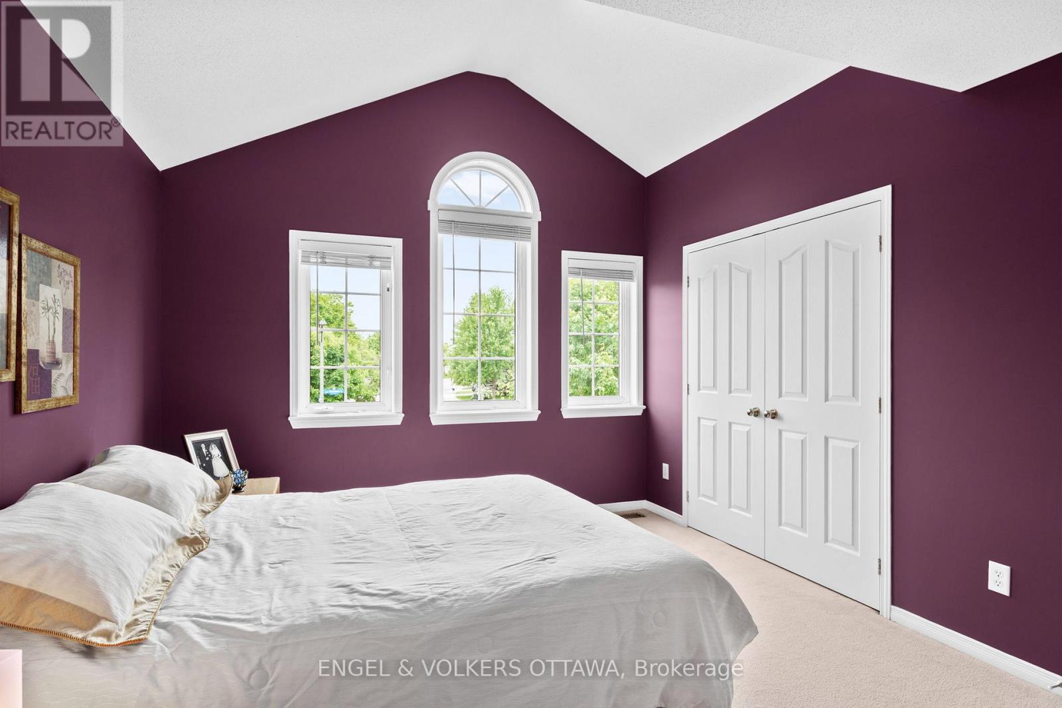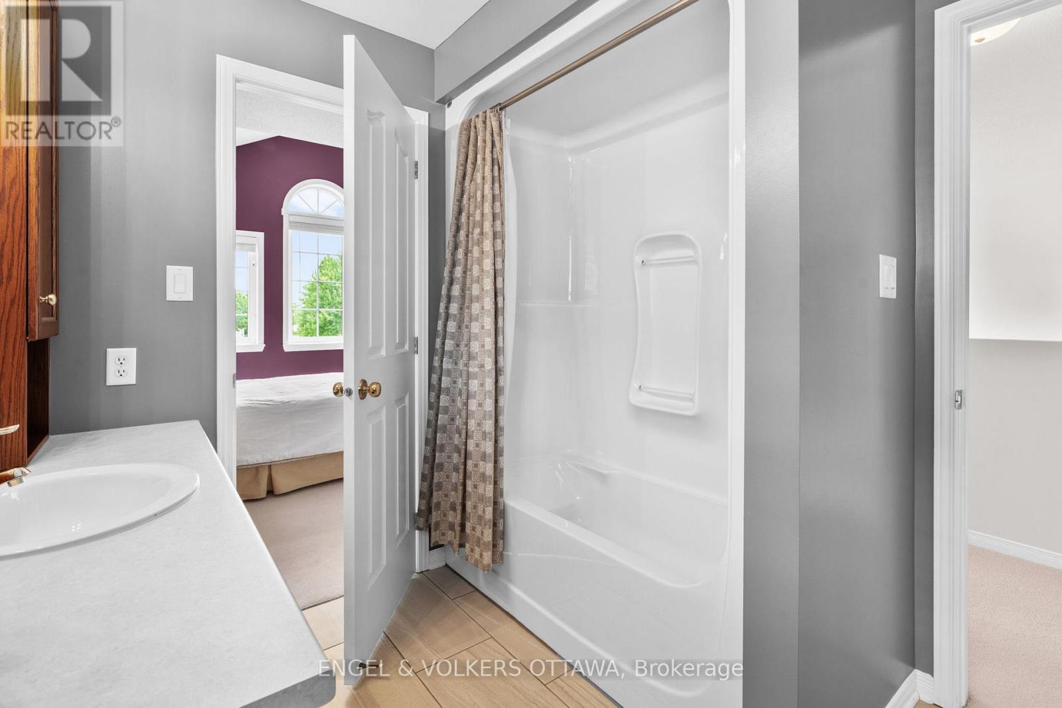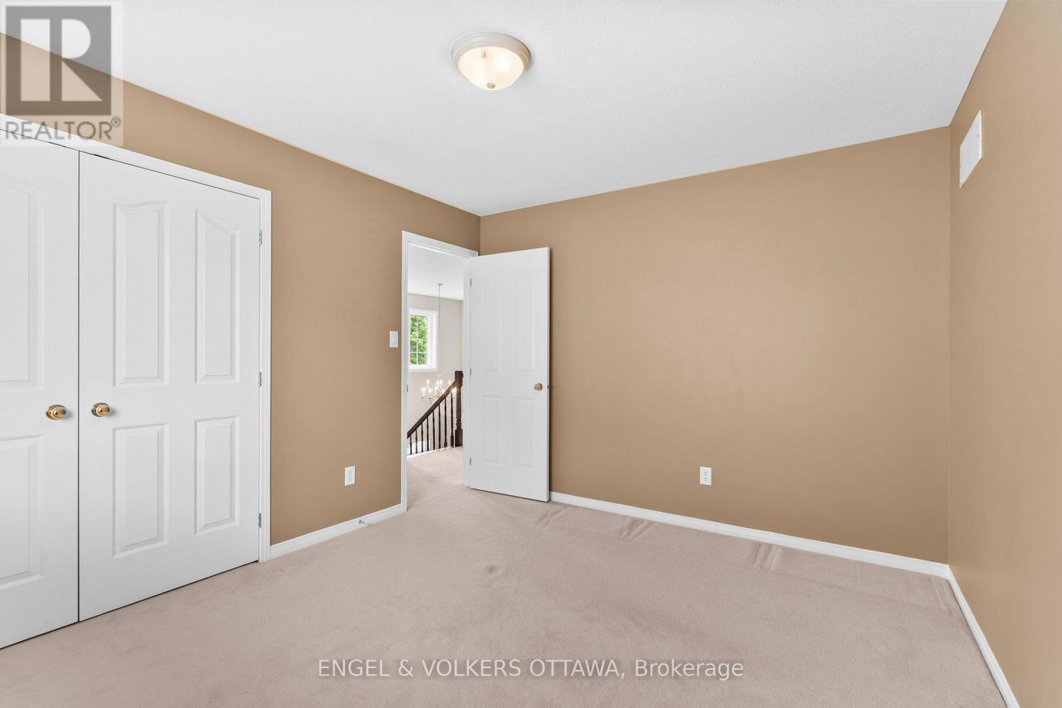5 卧室
4 浴室
3000 - 3500 sqft
壁炉
中央空调
风热取暖
$1,299,900
Welcome to 94 Riverstone Drive a stunning executive home on a premium lot in sought-after Stonebridge, with no rear neighbours! Backing directly onto greenspace and just a short walk to the Stonebridge trails and golf club, this beautifully maintained 5 bed, 4 bath home offers the perfect blend of space, style, and location. Step inside to a bright and welcoming foyer featuring sleek hardwood flooring and soaring ceilings. The sun-filled living room flows effortlessly into the elegant dining areaideal for family meals and entertaining. The adjacent kitchen is both stylish and functional, with modern white cabinetry, stainless steel appliances, a double sink, and a large island. An additional breakfast nook offers a cozy space, plus an inviting family room with a warm gas fireplace. A powder room and laundry room complete the main level. Upstairs, youll find 4 generously sized bedrooms, including a spacious primary suite with a walk-in closet and luxurious 5-piece ensuite. Enjoy a versatile den/office, three additional bedrooms, and a 3-piece bathroom. The fully finished lower level expands your living space with a large recreation room, a 5th bedroom, and a full bathroom. Outside, enjoy a private backyard oasis with a stone patio and lush gardens. The attached 2-car garage offers additional convenience and storage. Dont miss your opportunity to own this exceptional, turn-key home in one of Stonebridges most coveted locations! (id:44758)
房源概要
|
MLS® Number
|
X12203634 |
|
房源类型
|
民宅 |
|
社区名字
|
7708 - Barrhaven - Stonebridge |
|
总车位
|
4 |
详 情
|
浴室
|
4 |
|
地上卧房
|
4 |
|
地下卧室
|
1 |
|
总卧房
|
5 |
|
赠送家电包括
|
洗碗机, 烘干机, Hood 电扇, 炉子, 洗衣机, 窗帘, 冰箱 |
|
地下室进展
|
已装修 |
|
地下室类型
|
全完工 |
|
施工种类
|
独立屋 |
|
空调
|
中央空调 |
|
外墙
|
砖 |
|
壁炉
|
有 |
|
Fireplace Total
|
1 |
|
地基类型
|
混凝土浇筑 |
|
客人卫生间(不包含洗浴)
|
1 |
|
供暖方式
|
天然气 |
|
供暖类型
|
压力热风 |
|
储存空间
|
2 |
|
内部尺寸
|
3000 - 3500 Sqft |
|
类型
|
独立屋 |
|
设备间
|
市政供水 |
车 位
土地
|
英亩数
|
无 |
|
污水道
|
Sanitary Sewer |
|
土地深度
|
119 Ft ,6 In |
|
土地宽度
|
53 Ft ,6 In |
|
不规则大小
|
53.5 X 119.5 Ft |
房 间
| 楼 层 |
类 型 |
长 度 |
宽 度 |
面 积 |
|
二楼 |
浴室 |
4.07 m |
2.98 m |
4.07 m x 2.98 m |
|
二楼 |
浴室 |
1.88 m |
0.8 m |
1.88 m x 0.8 m |
|
二楼 |
卧室 |
3.6 m |
3.1 m |
3.6 m x 3.1 m |
|
二楼 |
卧室 |
4.06 m |
3.27 m |
4.06 m x 3.27 m |
|
二楼 |
卧室 |
4.05 m |
3.6 m |
4.05 m x 3.6 m |
|
二楼 |
浴室 |
2.47 m |
2.23 m |
2.47 m x 2.23 m |
|
二楼 |
其它 |
3.38 m |
2.7 m |
3.38 m x 2.7 m |
|
二楼 |
其它 |
2.18 m |
1.53 m |
2.18 m x 1.53 m |
|
二楼 |
主卧 |
5.43 m |
4.68 m |
5.43 m x 4.68 m |
|
地下室 |
娱乐,游戏房 |
7.54 m |
5.72 m |
7.54 m x 5.72 m |
|
地下室 |
卧室 |
3.86 m |
2.92 m |
3.86 m x 2.92 m |
|
地下室 |
浴室 |
2.97 m |
2.92 m |
2.97 m x 2.92 m |
|
地下室 |
设备间 |
3.12 m |
2.03 m |
3.12 m x 2.03 m |
|
地下室 |
其它 |
4.96 m |
2.96 m |
4.96 m x 2.96 m |
|
地下室 |
其它 |
1.91 m |
1.52 m |
1.91 m x 1.52 m |
|
一楼 |
门厅 |
3.05 m |
2.16 m |
3.05 m x 2.16 m |
|
一楼 |
客厅 |
4.13 m |
3.96 m |
4.13 m x 3.96 m |
|
一楼 |
厨房 |
6.18 m |
3.64 m |
6.18 m x 3.64 m |
|
一楼 |
Pantry |
1.08 m |
1.27 m |
1.08 m x 1.27 m |
|
一楼 |
餐厅 |
4.96 m |
4.38 m |
4.96 m x 4.38 m |
|
一楼 |
Eating Area |
4.79 m |
2.54 m |
4.79 m x 2.54 m |
|
一楼 |
家庭房 |
5.77 m |
3.83 m |
5.77 m x 3.83 m |
|
一楼 |
浴室 |
1.72 m |
1.82 m |
1.72 m x 1.82 m |
|
一楼 |
洗衣房 |
3.05 m |
2.51 m |
3.05 m x 2.51 m |
https://www.realtor.ca/real-estate/28432101/94-riverstone-drive-ottawa-7708-barrhaven-stonebridge














