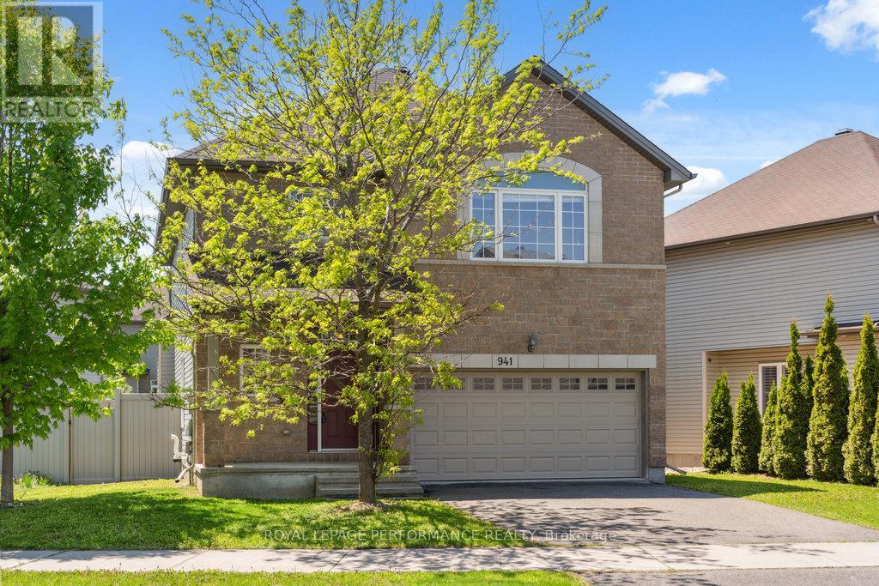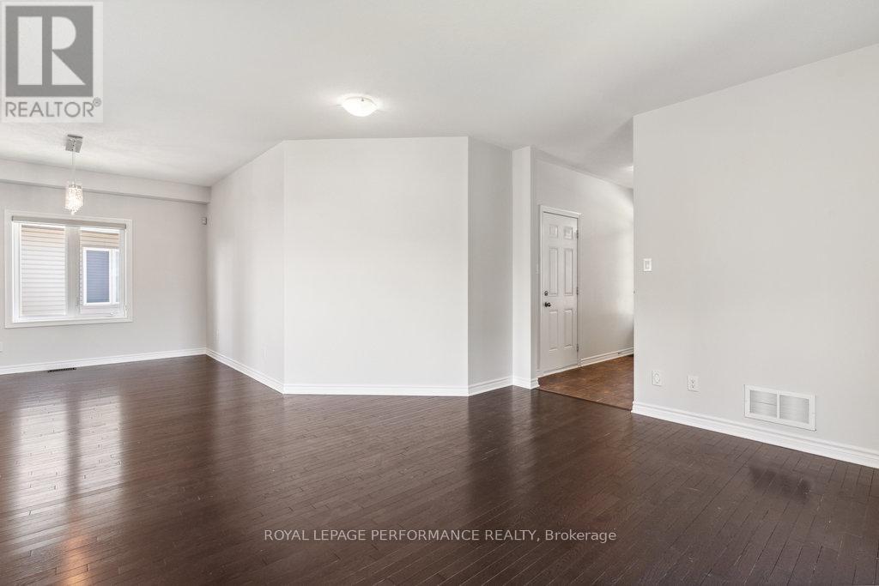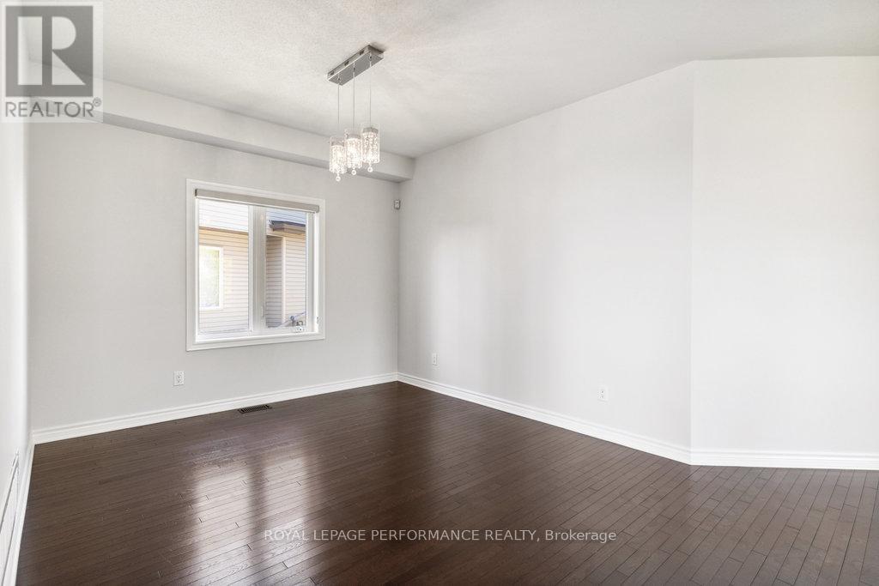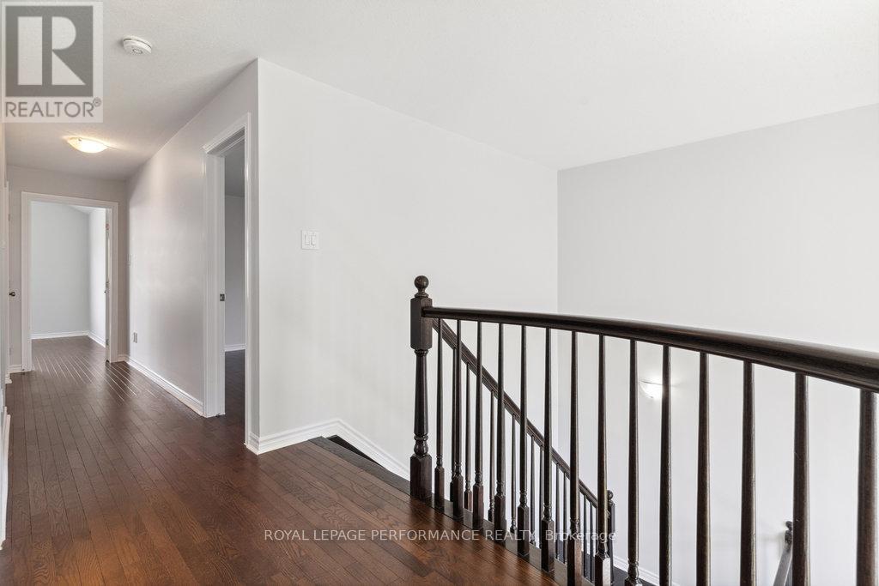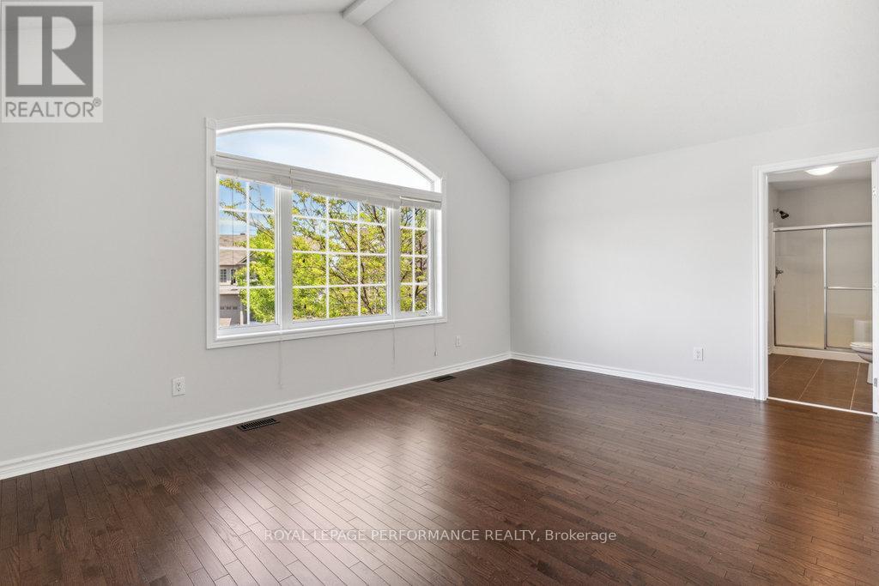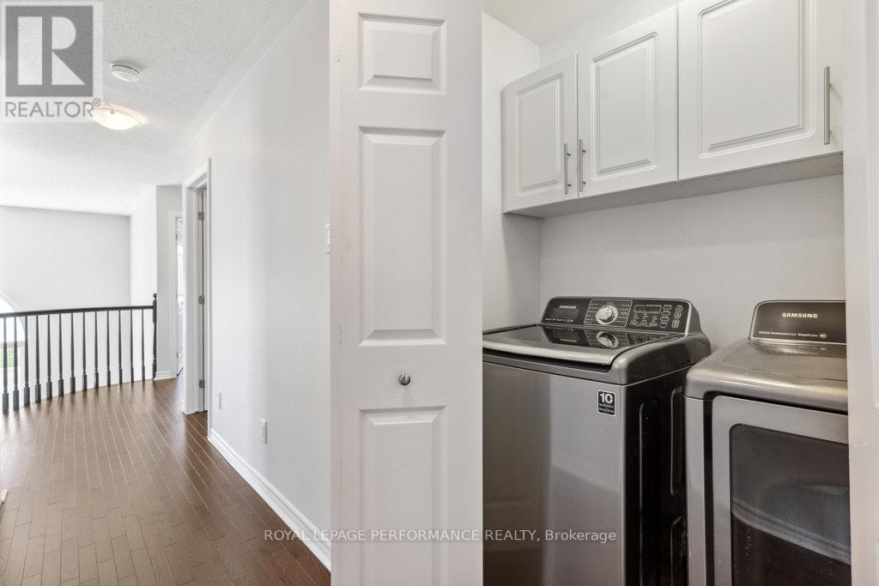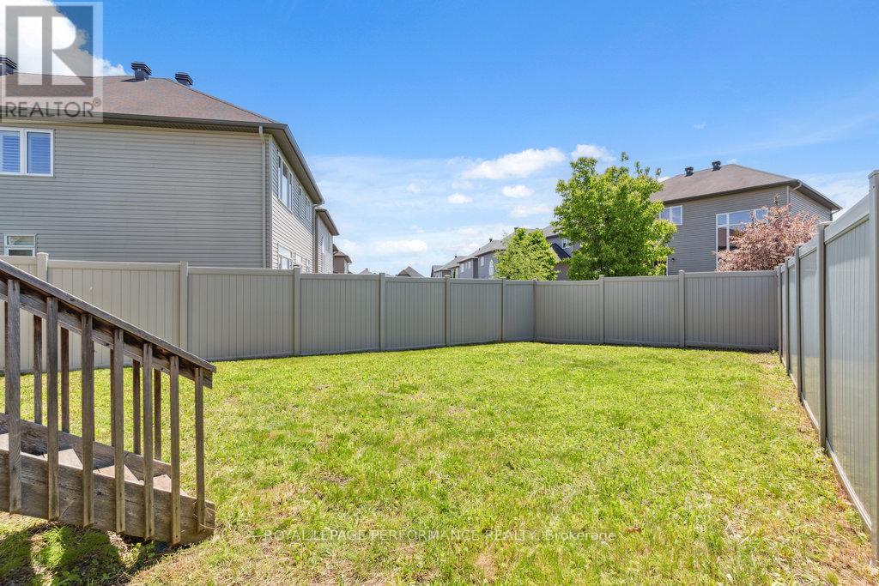4 卧室
3 浴室
2000 - 2500 sqft
壁炉
中央空调
风热取暖
$875,000
Welcome to 941 Rotary Way - a beautifully maintained Claridge Helsinki model built in 2013, offering 4 spacious bedrooms, 2.5 bathrooms, and an impressive 2,482 sq. ft. of thoughtfully designed living space. Step into a bright and inviting foyer with a walk-in front closet, convenient powder room for guests, and direct access to your double car garage. The main floor boasts a seamless flow through the formal living room, elegant dining area, and expansive chefs kitchen with a dedicated eat-in space. The heart of the home is the open-concept family room, featuring soaring ceilings and a stunning floor-to-ceiling gas fireplace - all overlooked by a bonus great room above, enhancing the sense of space and connection. Rich dark hardwood floors run throughout both levels, creating a warm, carpet-free environment thats as practical as it is stylish.Upstairs, you'll find four generous bedrooms, a full bathroom, and a conveniently located laundry room. The primary suite is a true retreat with vaulted ceilings, a large walk-in closet, a luxurious 5-piece ensuite, and a beautiful picture window that fills the space with natural light. The lower level offers 1,048 sq. ft. of unfinished space - a blank canvas for your dream recreation room, gym, or additional living area. Situated on a premium corner lot, the fully fenced backyard features lush green grass and plenty of space for entertaining, barbecues, or family fun in the sun. Don't miss your chance to make 941 Rotary Way your next home. Visit nickfundytus.ca for floor plans, a 3D virtual tour, and a pre-listing home inspection. (id:44758)
Open House
此属性有开放式房屋!
开始于:
2:00 pm
结束于:
4:00 pm
房源概要
|
MLS® Number
|
X12182273 |
|
房源类型
|
民宅 |
|
社区名字
|
2501 - Leitrim |
|
总车位
|
6 |
详 情
|
浴室
|
3 |
|
地上卧房
|
4 |
|
总卧房
|
4 |
|
公寓设施
|
Fireplace(s) |
|
赠送家电包括
|
洗碗机, 烘干机, Hood 电扇, 微波炉, 炉子, 洗衣机, 冰箱 |
|
地下室进展
|
已完成 |
|
地下室类型
|
Full (unfinished) |
|
施工种类
|
独立屋 |
|
空调
|
中央空调 |
|
外墙
|
砖 Facing, 乙烯基壁板 |
|
壁炉
|
有 |
|
地基类型
|
混凝土浇筑 |
|
客人卫生间(不包含洗浴)
|
1 |
|
供暖方式
|
天然气 |
|
供暖类型
|
压力热风 |
|
储存空间
|
2 |
|
内部尺寸
|
2000 - 2500 Sqft |
|
类型
|
独立屋 |
|
设备间
|
市政供水 |
车 位
土地
|
英亩数
|
无 |
|
污水道
|
Sanitary Sewer |
|
土地宽度
|
63 Ft ,7 In |
|
不规则大小
|
63.6 Ft |
房 间
| 楼 层 |
类 型 |
长 度 |
宽 度 |
面 积 |
|
二楼 |
主卧 |
5.18 m |
3.96 m |
5.18 m x 3.96 m |
|
二楼 |
浴室 |
3.56 m |
3.41 m |
3.56 m x 3.41 m |
|
二楼 |
第三卧房 |
3.56 m |
4.22 m |
3.56 m x 4.22 m |
|
二楼 |
卧室 |
3.95 m |
3.04 m |
3.95 m x 3.04 m |
|
二楼 |
浴室 |
2.89 m |
1.72 m |
2.89 m x 1.72 m |
|
二楼 |
第二卧房 |
3.35 m |
3.05 m |
3.35 m x 3.05 m |
|
一楼 |
家庭房 |
4.74 m |
3.84 m |
4.74 m x 3.84 m |
|
一楼 |
客厅 |
4.84 m |
4.37 m |
4.84 m x 4.37 m |
|
一楼 |
餐厅 |
3.36 m |
3.35 m |
3.36 m x 3.35 m |
|
一楼 |
厨房 |
4.06 m |
3.04 m |
4.06 m x 3.04 m |
|
一楼 |
Eating Area |
4.06 m |
2.45 m |
4.06 m x 2.45 m |
|
一楼 |
门厅 |
1.68 m |
3.36 m |
1.68 m x 3.36 m |
|
一楼 |
浴室 |
1.66 m |
1.68 m |
1.66 m x 1.68 m |
https://www.realtor.ca/real-estate/28386167/941-rotary-way-ottawa-2501-leitrim


