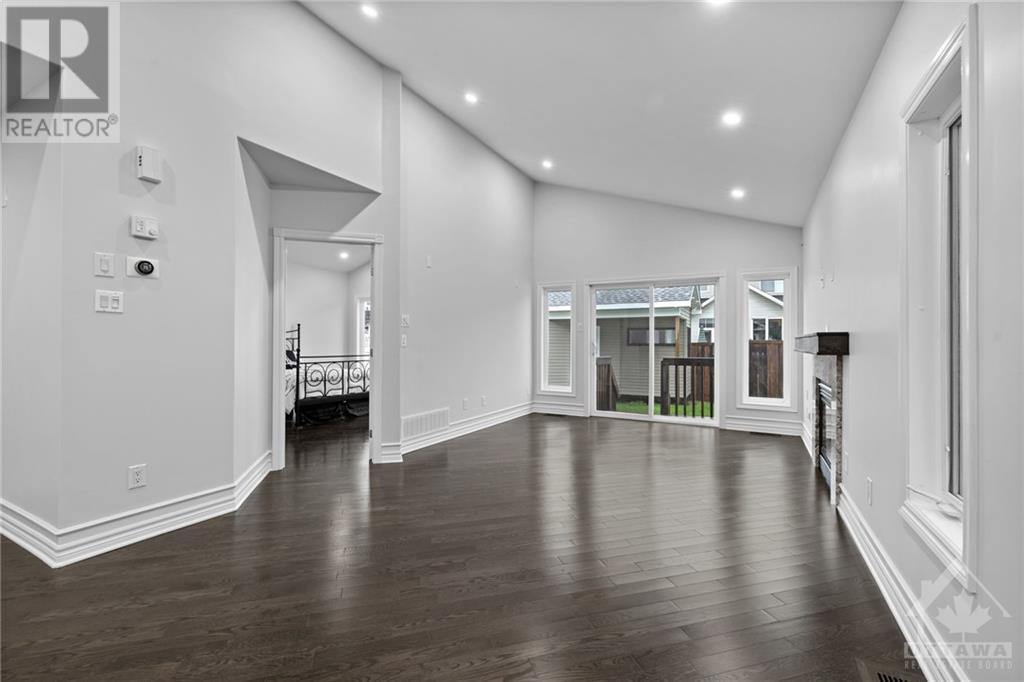3 卧室
3 浴室
平房
壁炉
中央空调
风热取暖
$810,000
This one of a kind, upgraded, updated bungalow welcomes you with its gorgeous grey stone exterior, fully insulated double car garage and large covered front porch. Sun filled open concept main floor has matching tile, granite and hardwood throughout, chef's delight of a kitchen with high end finishings andSS appliances. Spacious living area offers vaulted ceilings, an abundance of natural light, pot lights, gas fireplace & access to the backyard. Primary retreat is generously sized, flooded with natural light, has a walk in closet, spa like ensuite and sliding glass doors to the rear yard. Main floor is complemented by an additional bedroom and conveniently located full bathroom. The newly finished basement completes the home with a large flex space, as well as a lower level bedroom, and spectacular bathroom. Great access to all that Orleans has to offer, and with too many upgrades to list. Don't miss the rare opportunity to make this gem yours, come visit today! (id:44758)
房源概要
|
MLS® Number
|
X9523360 |
|
房源类型
|
民宅 |
|
临近地区
|
Notting Hill |
|
社区名字
|
1119 - Notting Hill/Summerside |
|
附近的便利设施
|
公共交通, 公园 |
|
总车位
|
4 |
详 情
|
浴室
|
3 |
|
地上卧房
|
2 |
|
地下卧室
|
1 |
|
总卧房
|
3 |
|
公寓设施
|
Fireplace(s) |
|
赠送家电包括
|
洗碗机, 烘干机, Hood 电扇, 冰箱, 炉子, 洗衣机 |
|
建筑风格
|
平房 |
|
地下室进展
|
已装修 |
|
地下室类型
|
全完工 |
|
施工种类
|
独立屋 |
|
空调
|
中央空调 |
|
外墙
|
石 |
|
壁炉
|
有 |
|
Fireplace Total
|
1 |
|
地基类型
|
混凝土 |
|
供暖方式
|
天然气 |
|
供暖类型
|
压力热风 |
|
储存空间
|
1 |
|
类型
|
独立屋 |
|
设备间
|
市政供水 |
车 位
土地
|
英亩数
|
无 |
|
土地便利设施
|
公共交通, 公园 |
|
污水道
|
Sanitary Sewer |
|
土地深度
|
116 Ft ,5 In |
|
土地宽度
|
35 Ft ,1 In |
|
不规则大小
|
35.1 X 116.47 Ft ; 0 |
|
规划描述
|
住宅 |
房 间
| 楼 层 |
类 型 |
长 度 |
宽 度 |
面 积 |
|
地下室 |
卧室 |
5.68 m |
2.74 m |
5.68 m x 2.74 m |
|
地下室 |
洗衣房 |
6.5 m |
2.84 m |
6.5 m x 2.84 m |
|
地下室 |
其它 |
3.58 m |
1.82 m |
3.58 m x 1.82 m |
|
地下室 |
娱乐,游戏房 |
8.45 m |
4.57 m |
8.45 m x 4.57 m |
|
一楼 |
门厅 |
3.45 m |
1.57 m |
3.45 m x 1.57 m |
|
一楼 |
餐厅 |
3.58 m |
2.08 m |
3.58 m x 2.08 m |
|
一楼 |
厨房 |
5 m |
2.54 m |
5 m x 2.54 m |
|
一楼 |
餐厅 |
2.76 m |
1.93 m |
2.76 m x 1.93 m |
|
一楼 |
家庭房 |
3.98 m |
3.6 m |
3.98 m x 3.6 m |
|
一楼 |
主卧 |
4.11 m |
3.91 m |
4.11 m x 3.91 m |
|
一楼 |
浴室 |
3.02 m |
2.48 m |
3.02 m x 2.48 m |
|
一楼 |
卧室 |
3.17 m |
2.94 m |
3.17 m x 2.94 m |
https://www.realtor.ca/real-estate/27540686/941-scala-avenue-ottawa-1119-notting-hillsummerside
































