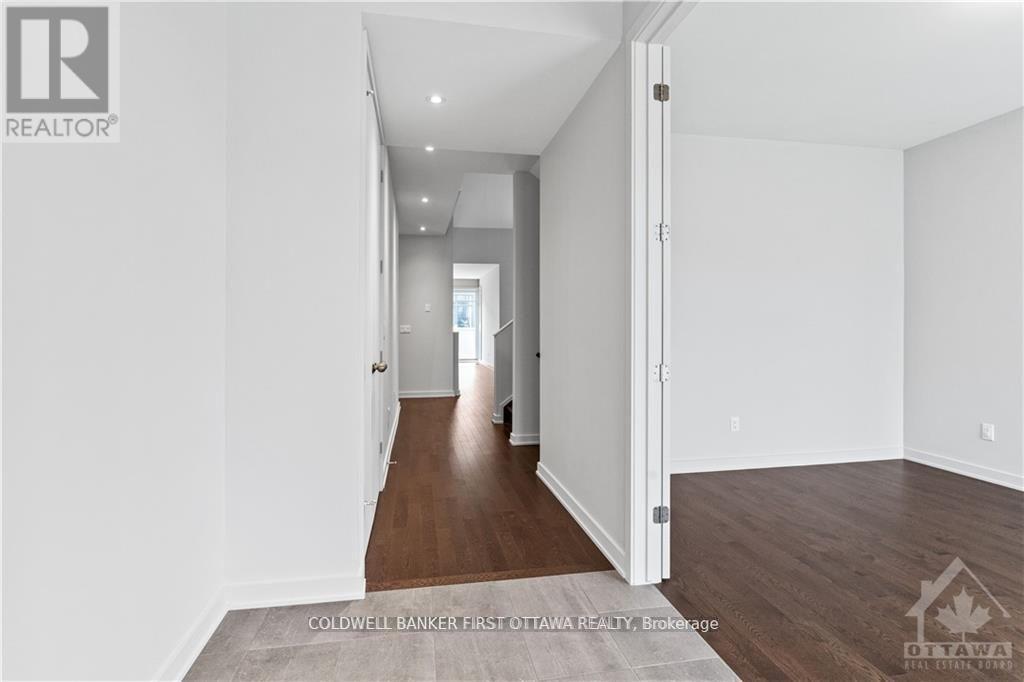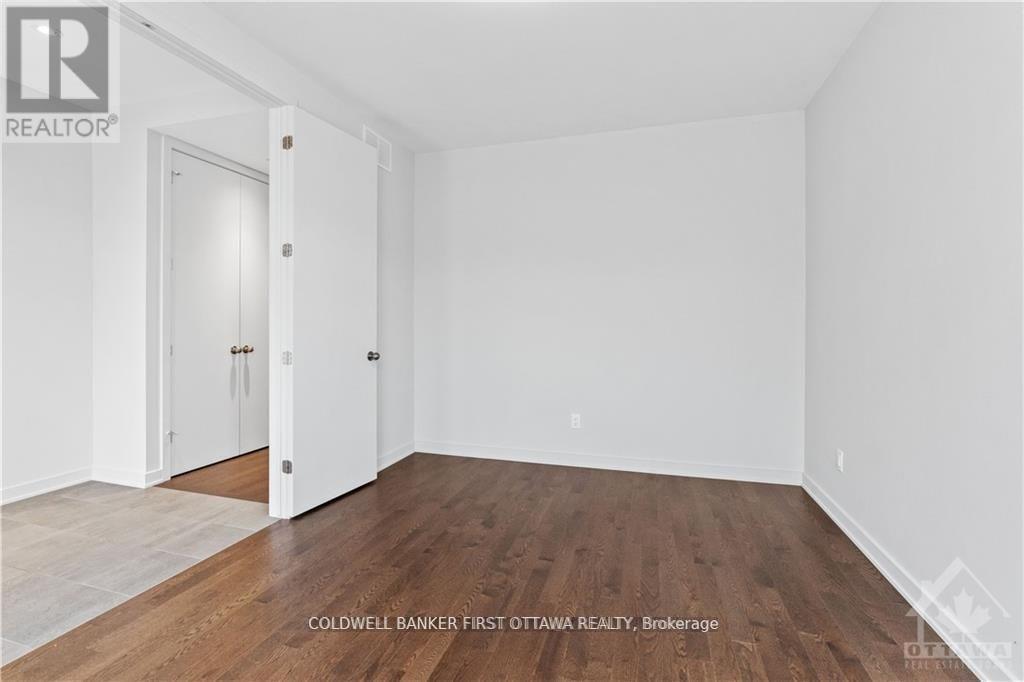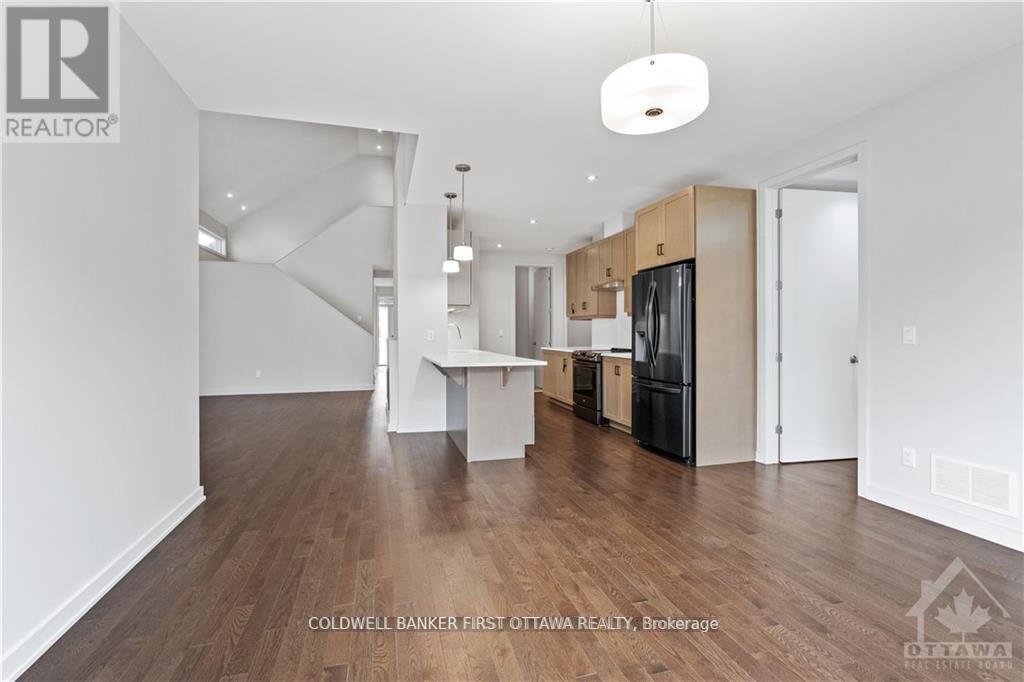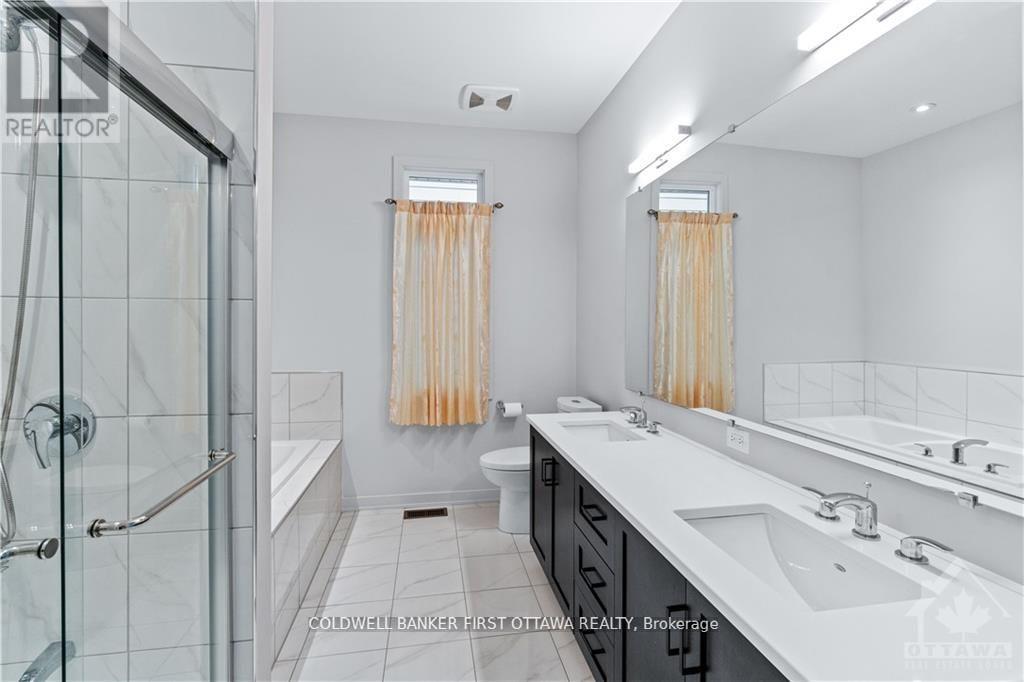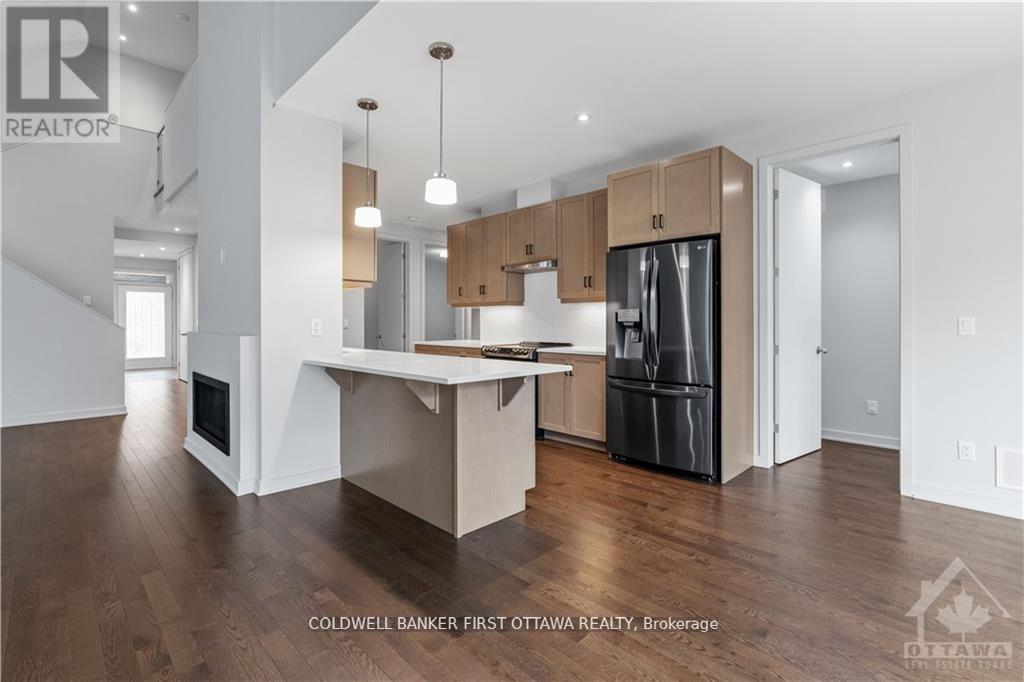4 卧室
4 浴室
平房
壁炉
中央空调
风热取暖
$1,050,000
Presenting an exquisite 4-bedroom, 4-bathroom residence designed with sophistication and functionality in mind. Upon entering the main level, you are greeted by soaring cathedral ceilings that create a bright and expansive ambiance. Rich hardwood flooring flows seamlessly throughout, adding a touch of timeless elegance and warmth. The versatile layout includes a dedicated office space, easily adaptable as an additional bedroom, catering to your unique needs.The main level is further enhanced by a generously proportioned primary suite, featuring a walk-in closet and a spa-like ensuite bathroom, offering a private sanctuary. An additional well-appointed bedroom and a full bathroom provide flexibility and convenience. Practicality meets style in the spacious main-floor laundry and mudroom, complete with a sink, ensuring everyday tasks are effortlessly managed.The modern kitchen is a culinary haven, showcasing sleek stainless steel appliances and refined quartz countertops. Ascend to the versatile loft area, ideal for use as an in-law suite or a tranquil retreat, complete with a cozy sitting area, a well-sized bedroom, and a luxurious 4-piece ensuite bathroom.The finished lower level adds to the homes versatility, featuring an additional bedroom and a full bathroom, perfect for guests or extended family. This turn-key property seamlessly blends elegance, functionality, and modern design, offering a truly exceptional living experience (id:44758)
房源概要
|
MLS® Number
|
X12035358 |
|
房源类型
|
民宅 |
|
社区名字
|
2501 - Leitrim |
|
总车位
|
6 |
详 情
|
浴室
|
4 |
|
地上卧房
|
3 |
|
地下卧室
|
1 |
|
总卧房
|
4 |
|
建筑风格
|
平房 |
|
地下室进展
|
已装修 |
|
地下室类型
|
全完工 |
|
施工种类
|
独立屋 |
|
空调
|
中央空调 |
|
外墙
|
砖 |
|
壁炉
|
有 |
|
Fireplace Total
|
1 |
|
地基类型
|
混凝土 |
|
供暖方式
|
天然气 |
|
供暖类型
|
压力热风 |
|
储存空间
|
1 |
|
类型
|
独立屋 |
|
设备间
|
市政供水 |
车 位
土地
|
英亩数
|
无 |
|
污水道
|
Sanitary Sewer |
|
土地深度
|
98 Ft ,5 In |
|
土地宽度
|
44 Ft ,1 In |
|
不规则大小
|
44.13 X 98.43 Ft |
|
规划描述
|
住宅 |
房 间
| 楼 层 |
类 型 |
长 度 |
宽 度 |
面 积 |
|
二楼 |
起居室 |
5.13 m |
3.2 m |
5.13 m x 3.2 m |
|
二楼 |
卧室 |
3.53 m |
3.47 m |
3.53 m x 3.47 m |
|
二楼 |
浴室 |
|
|
Measurements not available |
|
Lower Level |
娱乐,游戏房 |
11.12 m |
6.55 m |
11.12 m x 6.55 m |
|
Lower Level |
Exercise Room |
|
|
Measurements not available |
|
Lower Level |
其它 |
|
|
Measurements not available |
|
Lower Level |
设备间 |
|
|
Measurements not available |
|
Lower Level |
卧室 |
3.65 m |
3.35 m |
3.65 m x 3.35 m |
|
Lower Level |
浴室 |
|
|
Measurements not available |
|
一楼 |
其它 |
|
|
Measurements not available |
|
一楼 |
客厅 |
3.86 m |
6.09 m |
3.86 m x 6.09 m |
|
一楼 |
餐厅 |
4.52 m |
3.27 m |
4.52 m x 3.27 m |
|
一楼 |
Office |
4.26 m |
3.14 m |
4.26 m x 3.14 m |
|
一楼 |
厨房 |
5.08 m |
2.81 m |
5.08 m x 2.81 m |
|
一楼 |
主卧 |
4.57 m |
3.96 m |
4.57 m x 3.96 m |
|
一楼 |
卧室 |
3.65 m |
3.4 m |
3.65 m x 3.4 m |
|
一楼 |
浴室 |
|
|
Measurements not available |
|
一楼 |
浴室 |
|
|
Measurements not available |
|
一楼 |
洗衣房 |
|
|
Measurements not available |
https://www.realtor.ca/real-estate/28059987/945-islington-way-ottawa-2501-leitrim





