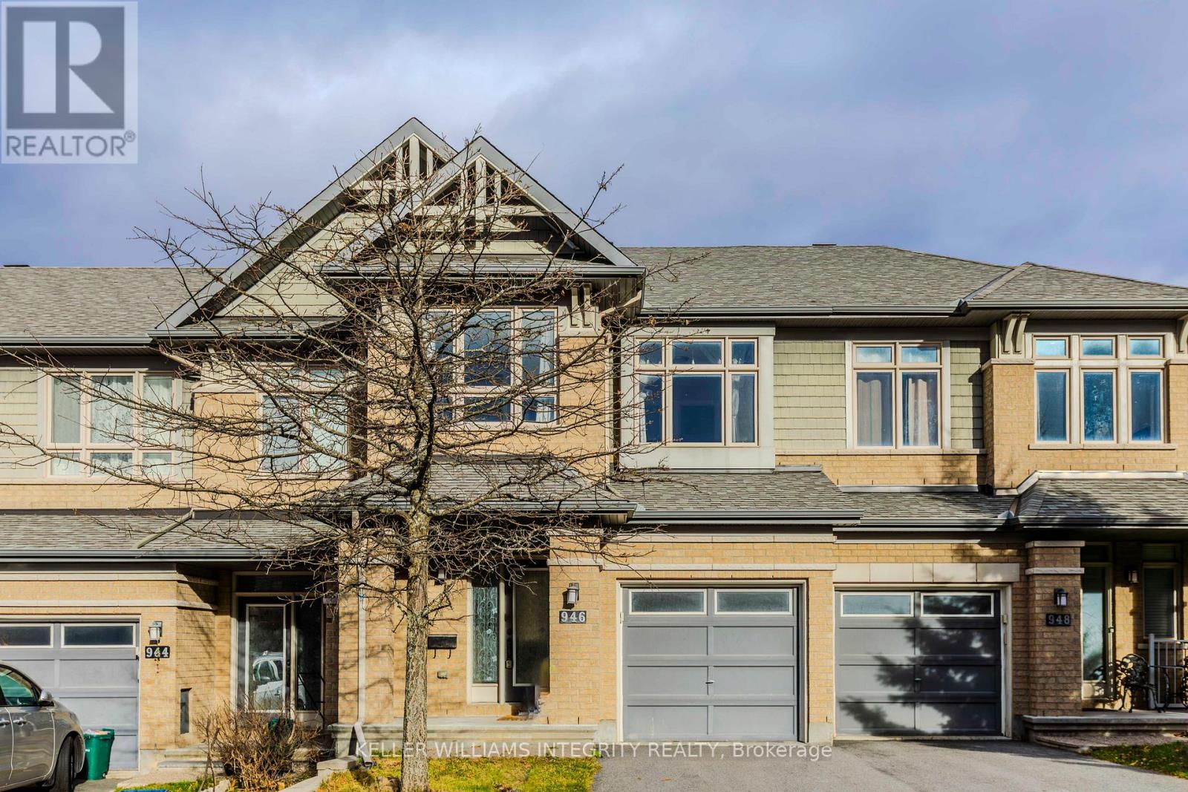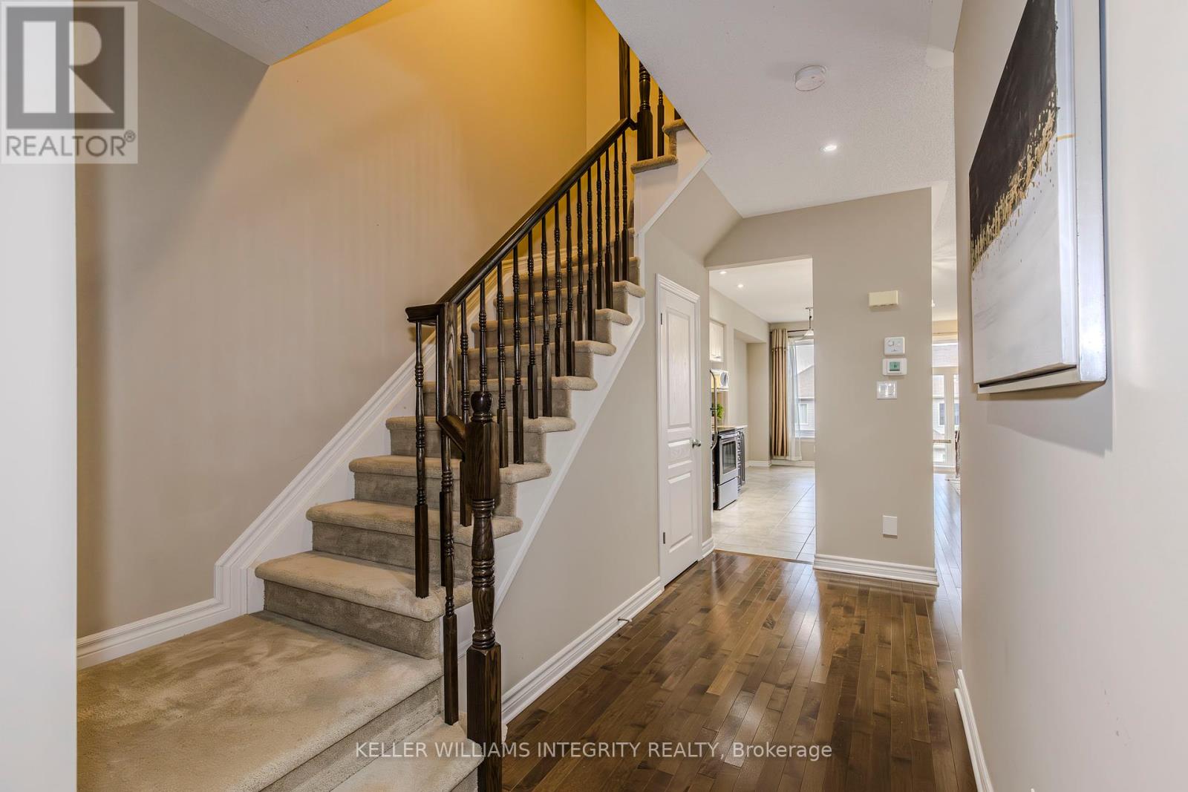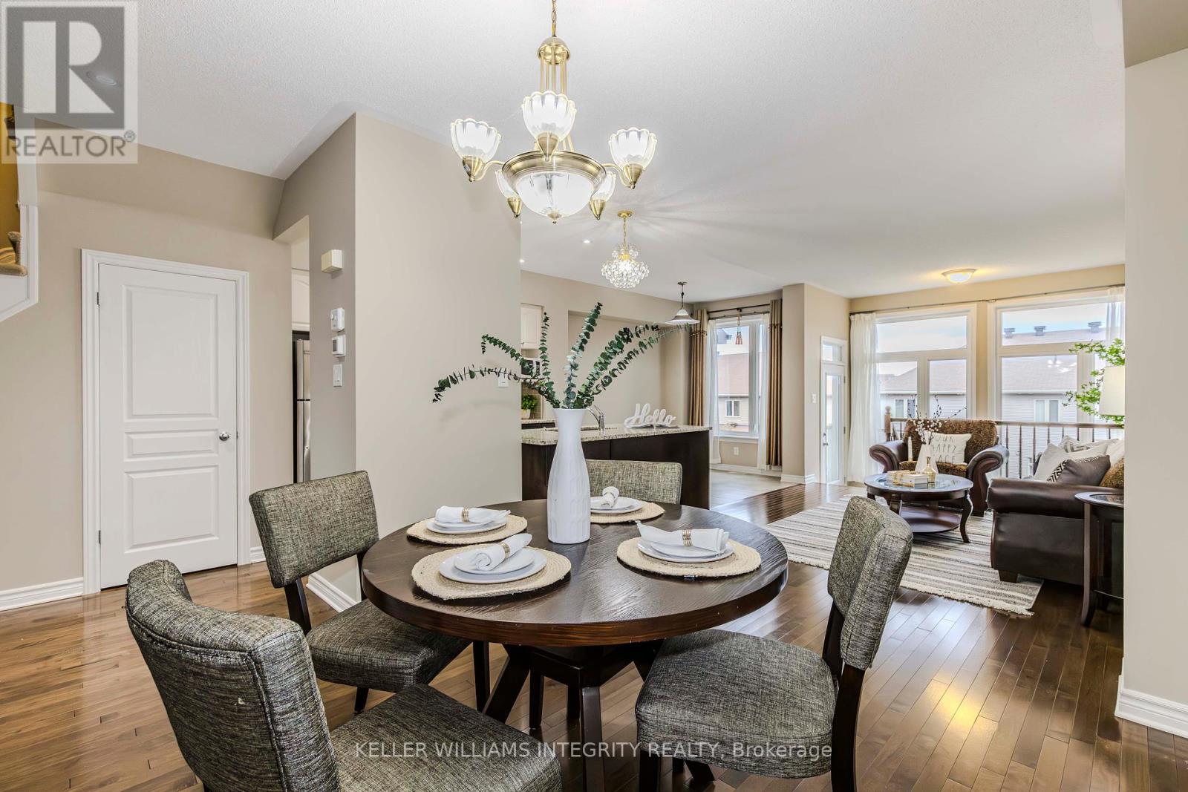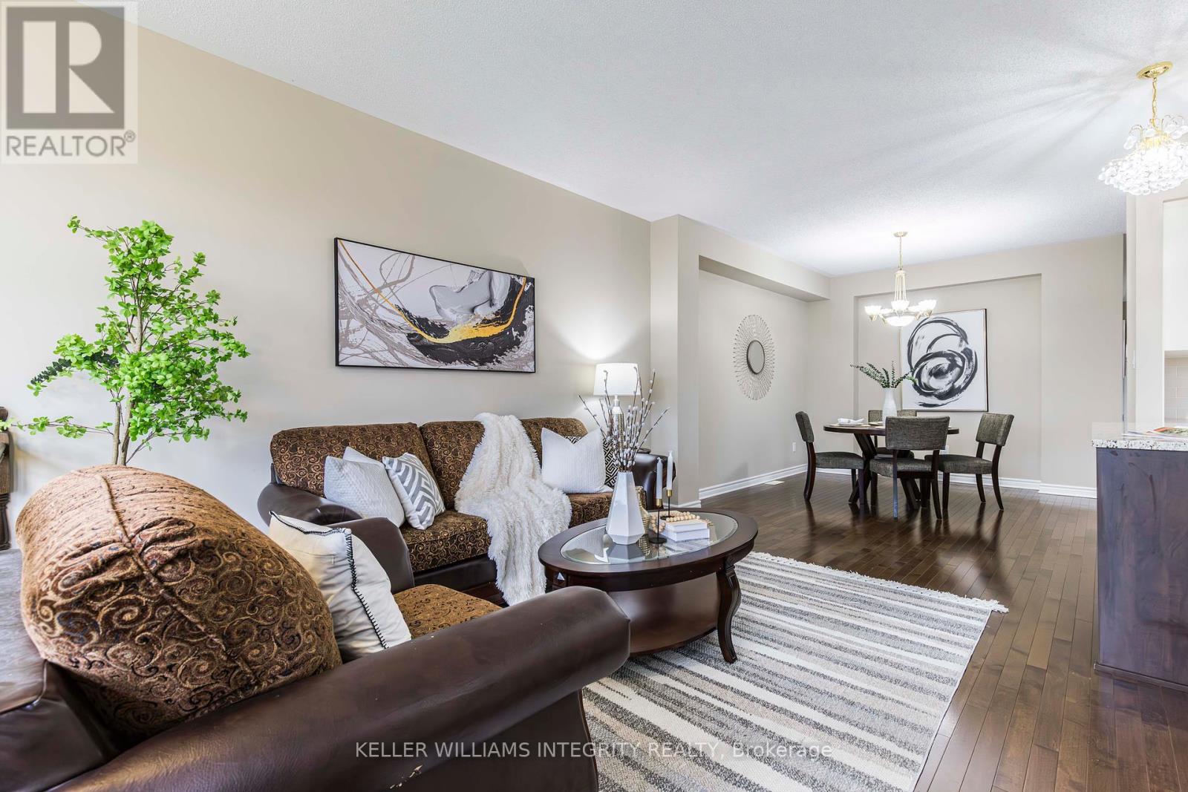4 卧室
3 浴室
壁炉
中央空调, 换气器
风热取暖
$759,000
Welcome to this exquisite townhome, a rare gem in the prestigious Kanata Estates, lovingly maintained by its original owner who seldom resided here. This home offers a perfect blend of elegance and functionality, featuring 4 bedrooms, 3 bathrooms, and a walkout basement. Main Level is highlighted by 9-ft ceilings, gleaming hardwood floors, and oversized windows that bathe the space in natural light, the main floor exudes sophistication and warmth. The open-concept kitchen is a chefs delight, complete with stainless steel appliances, a breakfast bar, ample cabinetry, and a pantry. Second Level boasts four generously sized bedrooms, including a luxurious primary suite with a walk-in closet and a spa-like 3-piece ensuite featuring a standalone shower. A spacious and conveniently located laundry room adds to the practicality of this floor. The fully finished walkout basement is an entertainers dream, offering direct access to a large backyard perfect for outdoor activities. A cozy fireplace enhances the ambiance, providing warmth and comfort for gatherings or quiet relaxation. Situated within the catchment of top-rated schools, such as WEJ, Stephen Leacock PS, Earl of March SS, and All Saints HS, this property ensures access to excellent educational opportunities. Conveniently close to parks, stores, and public transit, it combines luxury living with everyday convenience. Schedule your private viewing today! (id:44758)
房源概要
|
MLS® Number
|
X11431037 |
|
房源类型
|
民宅 |
|
社区名字
|
9007 - Kanata - Kanata Lakes/Heritage Hills |
|
总车位
|
2 |
详 情
|
浴室
|
3 |
|
地上卧房
|
4 |
|
总卧房
|
4 |
|
公寓设施
|
Fireplace(s) |
|
赠送家电包括
|
Water Heater - Tankless, 洗碗机, 烘干机, 冰箱, 炉子, 洗衣机 |
|
地下室进展
|
已装修 |
|
地下室功能
|
Walk Out |
|
地下室类型
|
N/a (finished) |
|
施工种类
|
附加的 |
|
空调
|
Central Air Conditioning, 换气机 |
|
外墙
|
砖, 铝壁板 |
|
壁炉
|
有 |
|
Fireplace Total
|
1 |
|
地基类型
|
混凝土 |
|
客人卫生间(不包含洗浴)
|
1 |
|
供暖方式
|
天然气 |
|
供暖类型
|
压力热风 |
|
储存空间
|
2 |
|
类型
|
联排别墅 |
|
设备间
|
市政供水 |
车 位
土地
|
英亩数
|
无 |
|
污水道
|
Sanitary Sewer |
|
土地深度
|
108 Ft ,1 In |
|
土地宽度
|
19 Ft ,11 In |
|
不规则大小
|
19.99 X 108.15 Ft |
房 间
| 楼 层 |
类 型 |
长 度 |
宽 度 |
面 积 |
|
二楼 |
主卧 |
4.47 m |
3.04 m |
4.47 m x 3.04 m |
|
二楼 |
第二卧房 |
3.5 m |
2.74 m |
3.5 m x 2.74 m |
|
二楼 |
第三卧房 |
3.75 m |
3.04 m |
3.75 m x 3.04 m |
|
二楼 |
Bedroom 4 |
3.04 m |
2.74 m |
3.04 m x 2.74 m |
|
地下室 |
娱乐,游戏房 |
5.79 m |
3.65 m |
5.79 m x 3.65 m |
|
一楼 |
客厅 |
7.62 m |
3.25 m |
7.62 m x 3.25 m |
|
一楼 |
厨房 |
3.04 m |
2.43 m |
3.04 m x 2.43 m |
|
一楼 |
Eating Area |
3.2 m |
2.38 m |
3.2 m x 2.38 m |
https://www.realtor.ca/real-estate/27691774/946-fletcher-circle-ottawa-9007-kanata-kanata-lakesheritage-hills











































