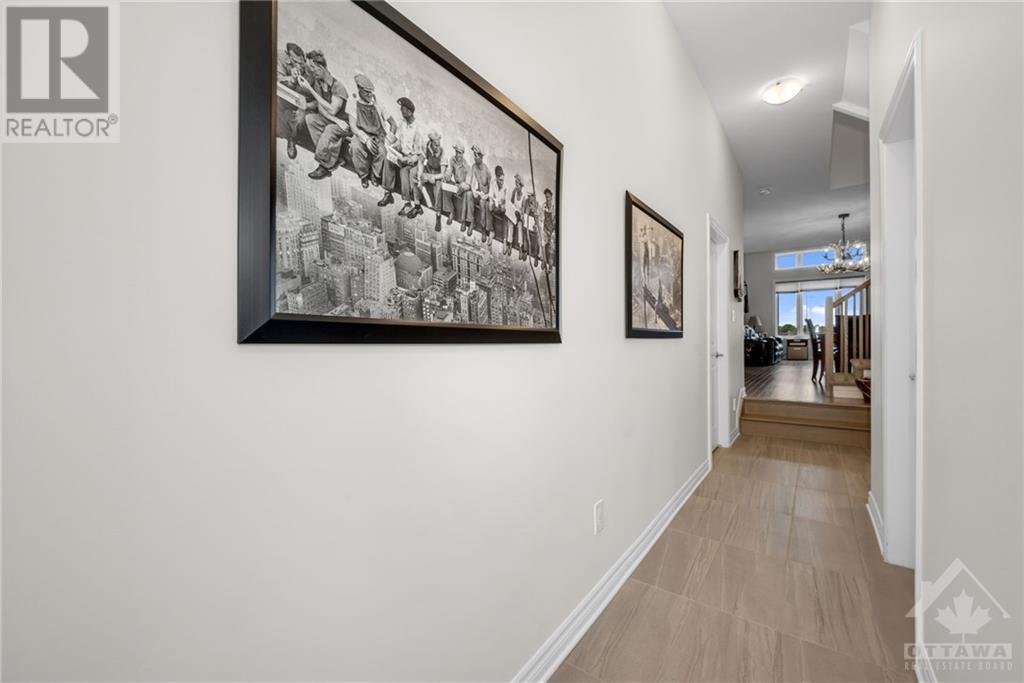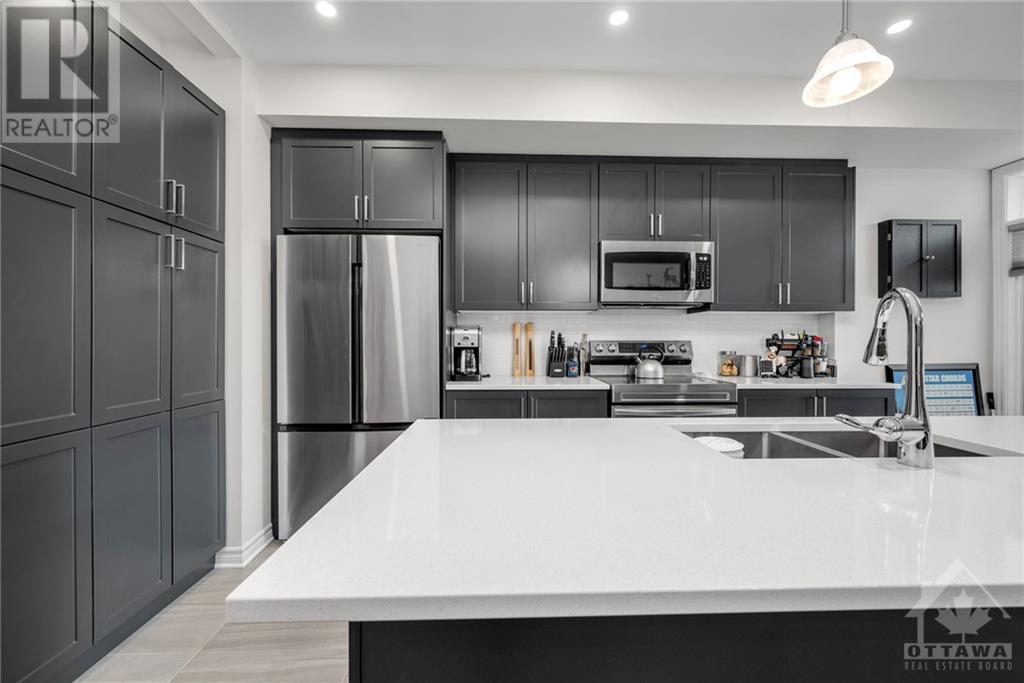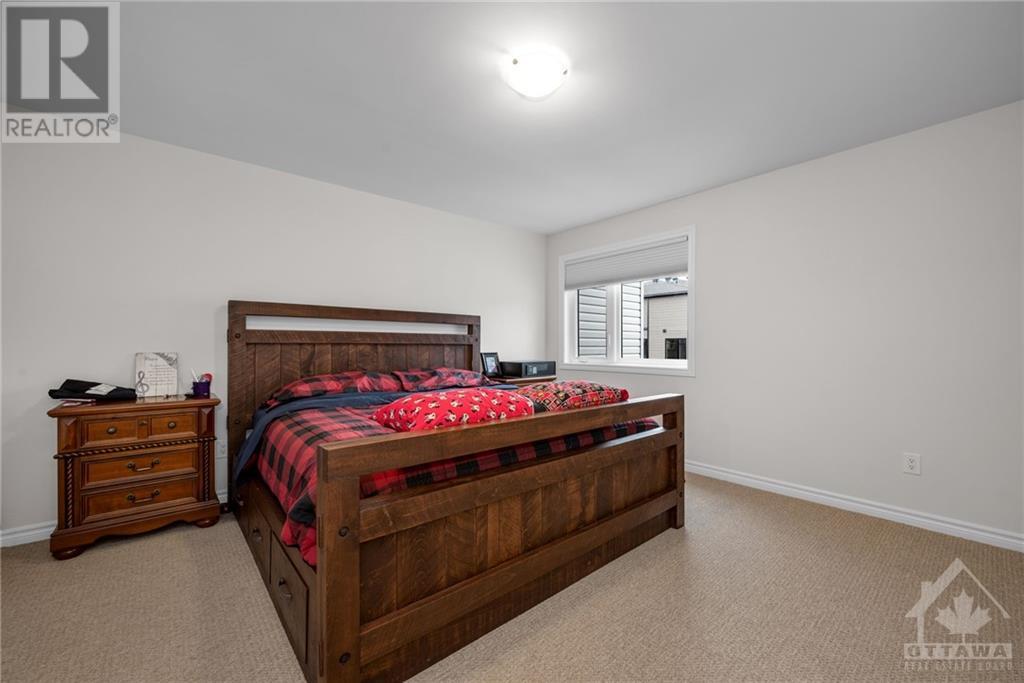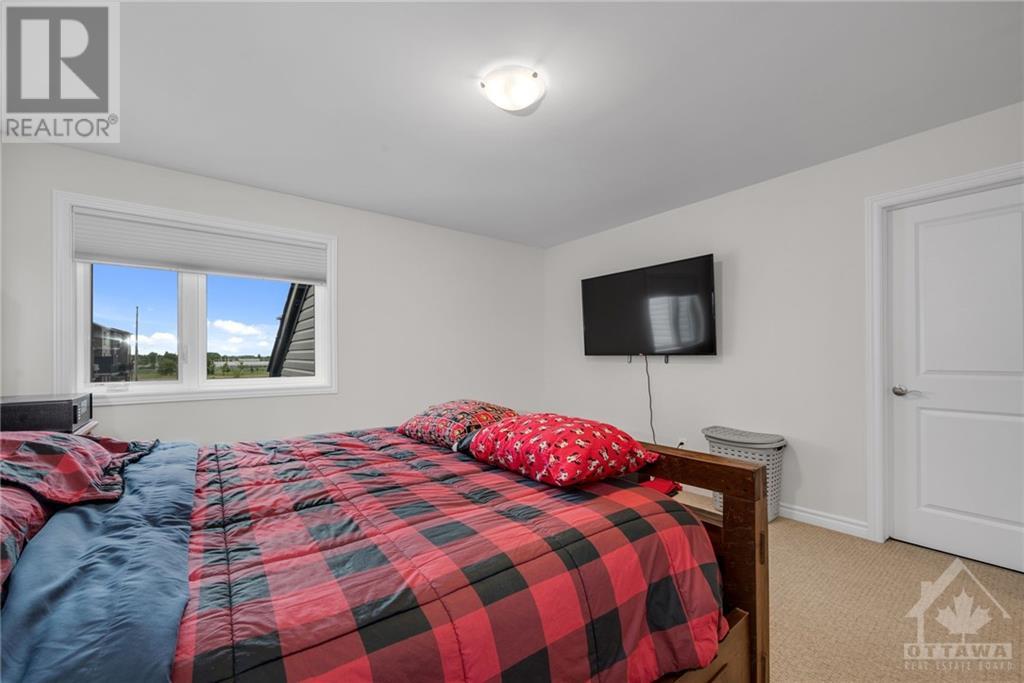3 卧室
3 浴室
中央空调
风热取暖
$630,000
Discover a delightful 3-bedroom, 2.5-bathroom townhome in the heart of Notting Hill. This charming residence features a striking kitchen equipped with modern appliances and ample cabinetry, overlooking the charming dining area, creating an inviting space for family gatherings and entertaining. The living room boasts high ceilings and ample windows, allowing natural light to flood the space. A main floor laundry room & partial bath add to the home's practicality. Upstairs, the large primary bedroom features an ensuite bathroom and a spacious walk-in closet, providing a private retreat, complimented by 2 additional secondary bedrooms and a full bath. The finished basement includes a large rec-room, ideal for a home theatre, playroom, or home office. Outside, the charming backyard provides a peaceful oasis for relaxation and outdoor activities. Located just steps away from parks and schools, this townhome combines comfort, style, and an unbeatable location! (id:44758)
房源概要
|
MLS® Number
|
1419087 |
|
房源类型
|
民宅 |
|
临近地区
|
Provence |
|
附近的便利设施
|
公共交通, Recreation Nearby, 购物 |
|
特征
|
自动车库门 |
|
总车位
|
3 |
详 情
|
浴室
|
3 |
|
地上卧房
|
3 |
|
总卧房
|
3 |
|
赠送家电包括
|
冰箱, 洗碗机, 烘干机, 炉子, 洗衣机, Blinds |
|
地下室进展
|
已装修 |
|
地下室类型
|
全完工 |
|
施工日期
|
2023 |
|
空调
|
中央空调 |
|
外墙
|
砖, Siding |
|
固定装置
|
Drapes/window Coverings |
|
Flooring Type
|
Mixed Flooring, Wall-to-wall Carpet, Hardwood |
|
地基类型
|
混凝土浇筑 |
|
客人卫生间(不包含洗浴)
|
1 |
|
供暖方式
|
天然气 |
|
供暖类型
|
压力热风 |
|
储存空间
|
2 |
|
类型
|
联排别墅 |
|
设备间
|
市政供水 |
车 位
土地
|
英亩数
|
无 |
|
土地便利设施
|
公共交通, Recreation Nearby, 购物 |
|
污水道
|
城市污水处理系统 |
|
土地深度
|
101 Ft ,9 In |
|
土地宽度
|
20 Ft |
|
不规则大小
|
20.01 Ft X 101.71 Ft |
|
规划描述
|
住宅 |
房 间
| 楼 层 |
类 型 |
长 度 |
宽 度 |
面 积 |
|
地下室 |
娱乐室 |
|
|
11'4" x 22'10" |
|
一楼 |
Partial Bathroom |
|
|
Measurements not available |
|
一楼 |
洗衣房 |
|
|
Measurements not available |
|
一楼 |
厨房 |
|
|
8'9" x 17'9" |
|
一楼 |
餐厅 |
|
|
10'6" x 9'0" |
|
一楼 |
Library |
|
|
12'5" x 15'0" |
|
一楼 |
主卧 |
|
|
14'0" x 13'11" |
|
一楼 |
三件套浴室 |
|
|
Measurements not available |
|
一楼 |
其它 |
|
|
Measurements not available |
|
一楼 |
卧室 |
|
|
9'5" x 13'11" |
|
一楼 |
卧室 |
|
|
9'5" x 10'9" |
|
一楼 |
完整的浴室 |
|
|
Measurements not available |
https://www.realtor.ca/real-estate/27612559/946-socca-crescent-ottawa-provence


















