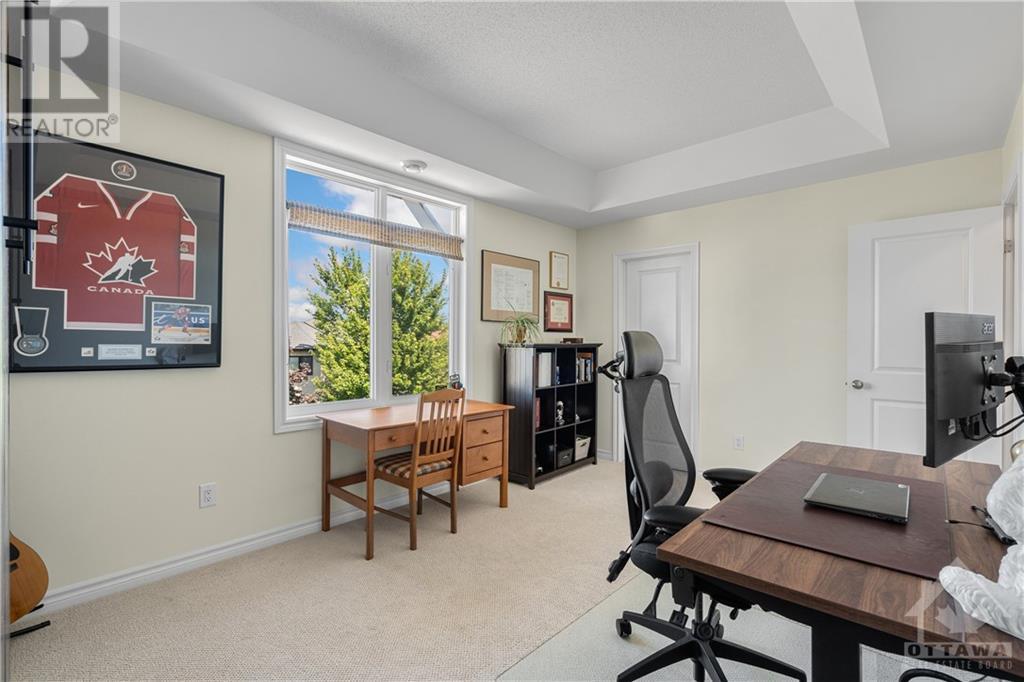94b Stonehaven Drive Ottawa, Ontario K2M 0C1

$540,000管理费,Landscaping, Property Management, Other, See Remarks, Reserve Fund Contributions
$507.59 每月
管理费,Landscaping, Property Management, Other, See Remarks, Reserve Fund Contributions
$507.59 每月Nestled in the picturesque community of Bridlewood, this exceptional condo townhouse offers a blend of modern updates and elegance. Inside you'll be greeted by soaring vaulted ceilings and expansive floor-to-ceiling windows that flood the home with natural light, creating an inviting and airy ambiance. The home has been meticulously maintained by its owner, with recent updates enhancing its appeal. Featuring a renovated and open kitchen + a cool loft space that overlooks the open-concept layout below—perfect for a home office, reading nook, or creative studio. Outdoor living is equally impressive, with a private terrace ideal for entertaining and a serene balcony off the primary bed, where you can enjoy distant views of the Gatineau Hills. The primary suite is complete with a walk-in closet and a luxurious ensuite bathroom, offering a perfect blend of comfort and style. This property includes an attached garage and additional parking space—an unusual find at this price point. 24hrs irr (id:44758)
房源概要
| MLS® Number | 1409867 |
| 房源类型 | 民宅 |
| 临近地区 | Bridlewood |
| 附近的便利设施 | 公共交通, Recreation Nearby |
| 社区特征 | Pets Allowed |
| 总车位 | 2 |
详 情
| 浴室 | 2 |
| 地上卧房 | 2 |
| 总卧房 | 2 |
| 公寓设施 | Laundry - In Suite |
| 赠送家电包括 | 冰箱, 洗碗机, 烘干机, 微波炉 Range Hood Combo, 炉子, 洗衣机, Blinds |
| 地下室进展 | Not Applicable |
| 地下室类型 | None (not Applicable) |
| 施工日期 | 2011 |
| 空调 | 中央空调 |
| 外墙 | 砖, Siding |
| Fire Protection | Smoke Detectors |
| Flooring Type | Wall-to-wall Carpet, Hardwood, Ceramic |
| 地基类型 | 混凝土浇筑 |
| 供暖方式 | 天然气 |
| 供暖类型 | 压力热风 |
| 储存空间 | 2 |
| 类型 | 联排别墅 |
| 设备间 | 市政供水 |
车 位
| 附加车库 | |
| Surfaced |
土地
| 英亩数 | 无 |
| 土地便利设施 | 公共交通, Recreation Nearby |
| 污水道 | 城市污水处理系统 |
| 规划描述 | 住宅-condo |
房 间
| 楼 层 | 类 型 | 长 度 | 宽 度 | 面 积 |
|---|---|---|---|---|
| 二楼 | 客厅 | 16'6" x 10'4" | ||
| 二楼 | 餐厅 | 15'1" x 20'6" | ||
| 二楼 | 厨房 | 11'8" x 8'0" | ||
| 二楼 | 卧室 | 15'2" x 10'6" | ||
| 二楼 | 四件套浴室 | Measurements not available | ||
| 三楼 | Loft | 16'2" x 14'6" | ||
| 三楼 | 主卧 | 15'0" x 13'0" | ||
| 三楼 | 四件套主卧浴室 | Measurements not available |
https://www.realtor.ca/real-estate/27357277/94b-stonehaven-drive-ottawa-bridlewood

































