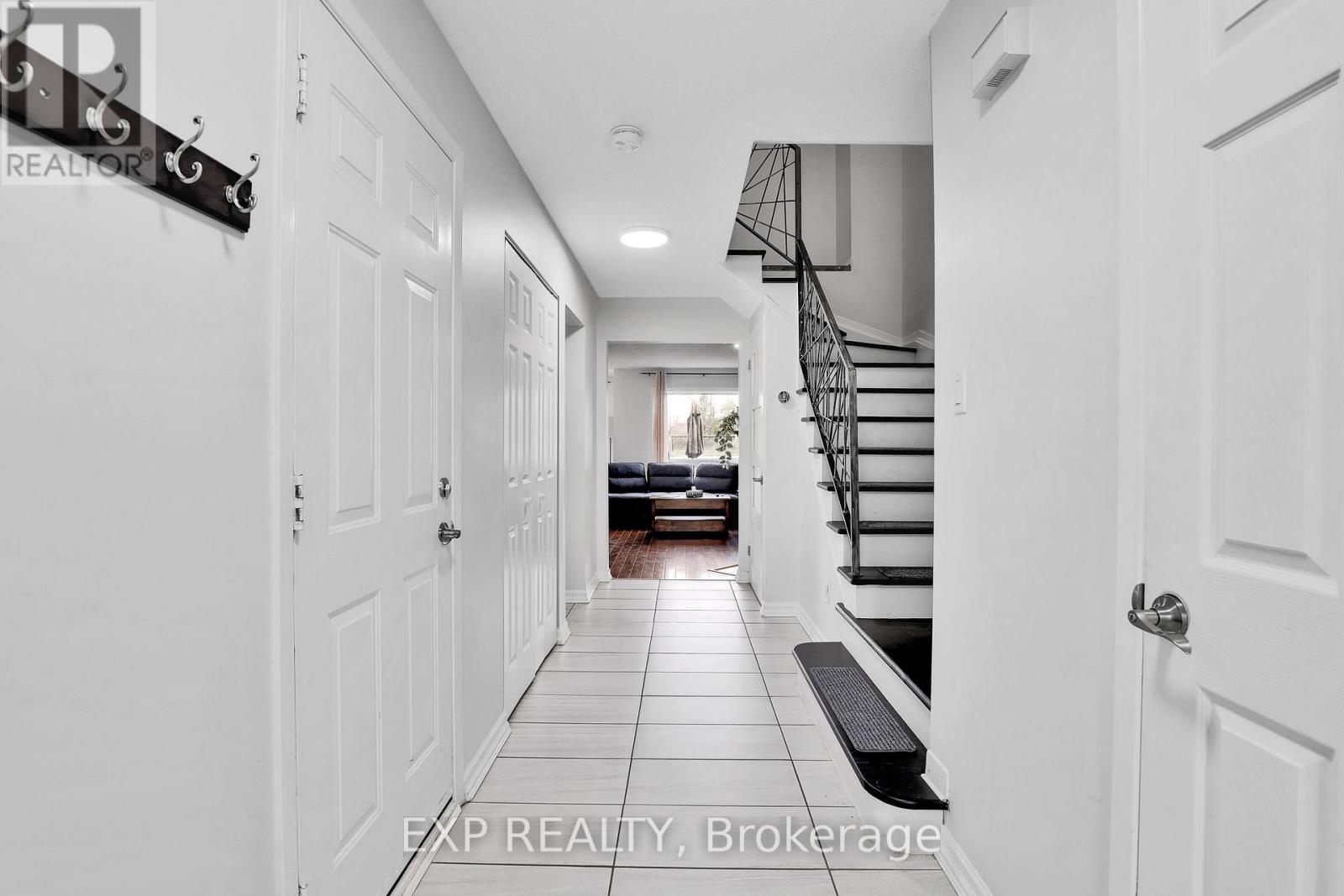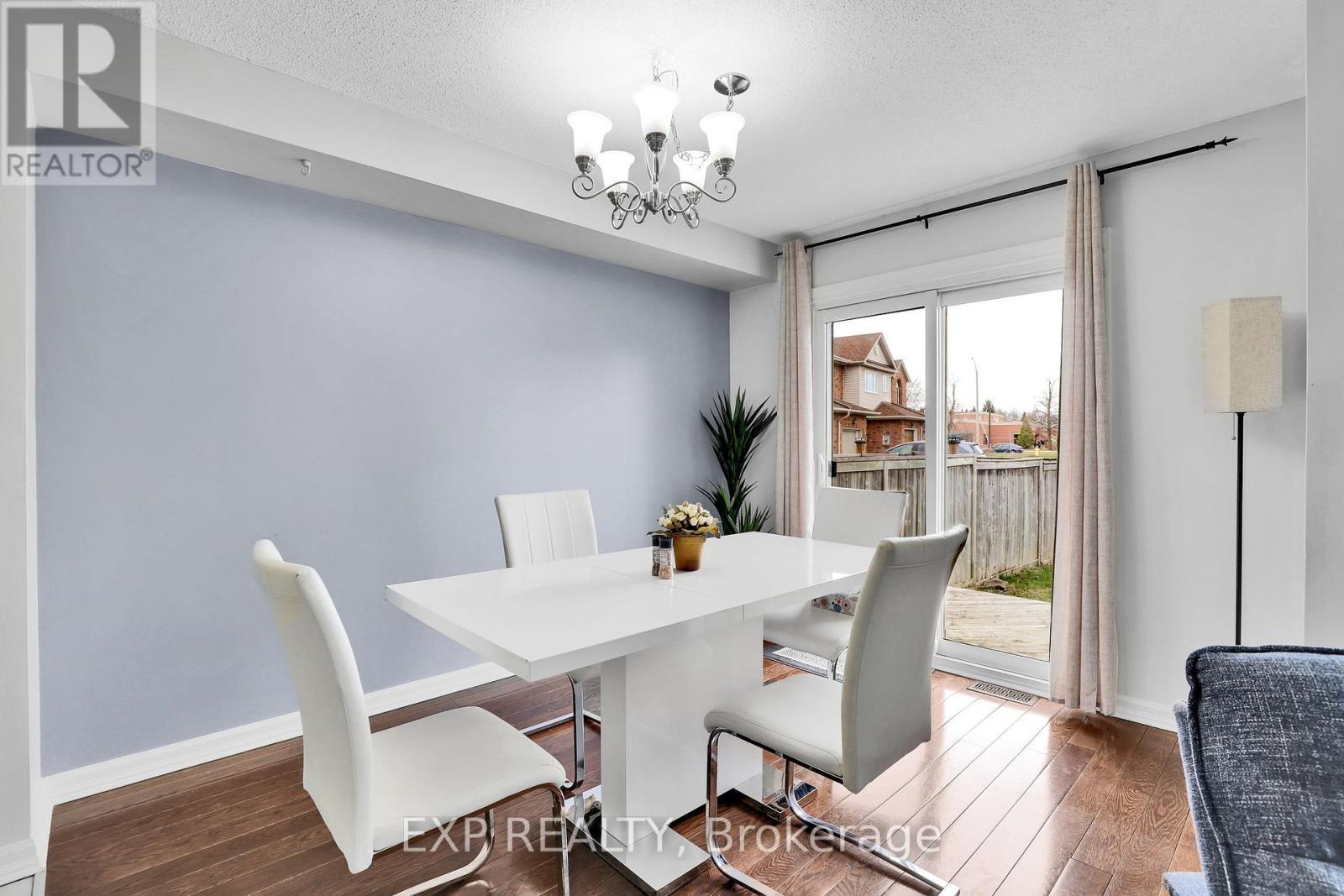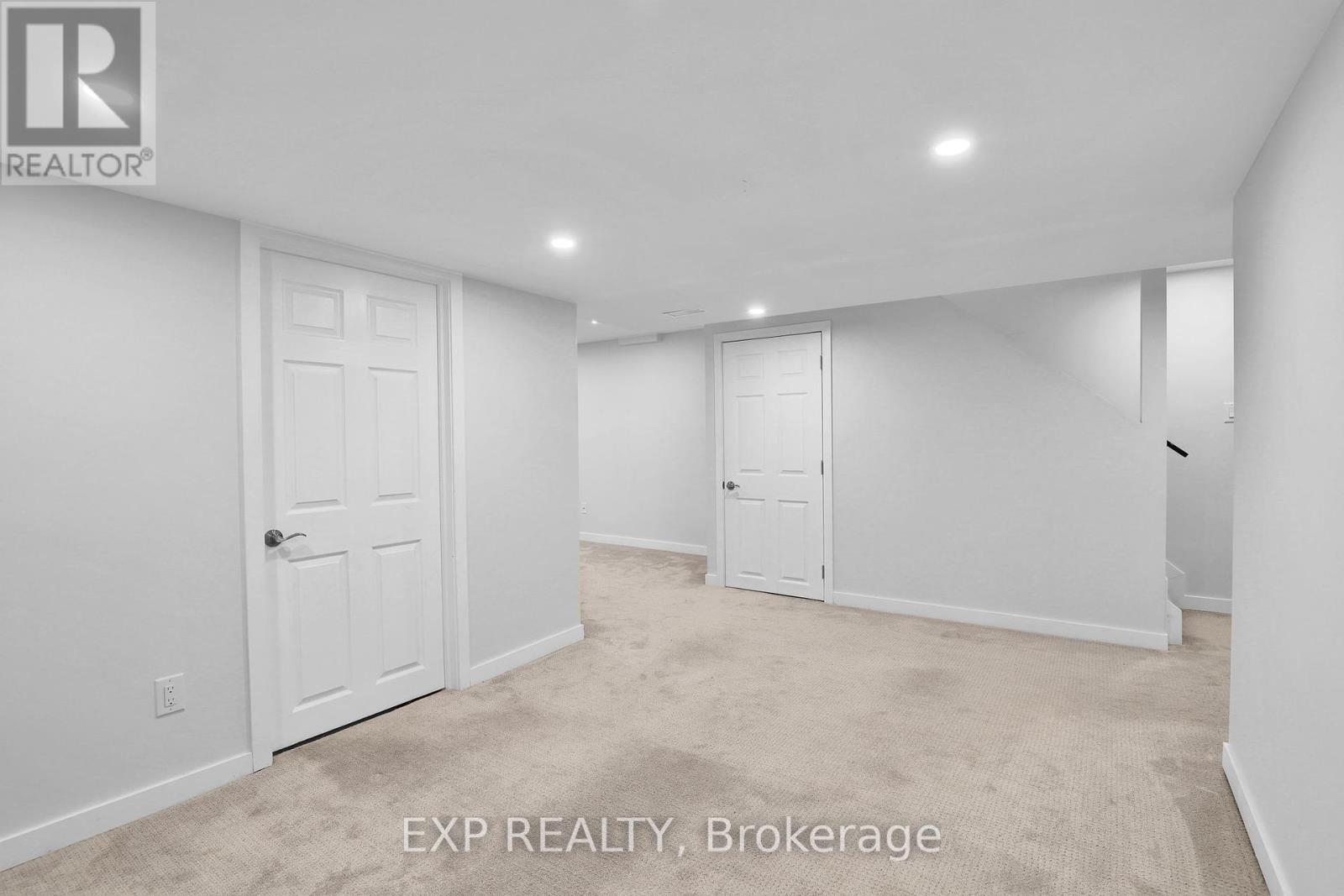3 卧室
3 浴室
1100 - 1500 sqft
壁炉
中央空调
风热取暖
$589,900
Welcome to 95 Cedarock Drive in Kanata! This beautifully updated end-unit townhome offers the perfect balance of space, style, and an unbeatable location. Featuring 3 bedrooms, 3 bathrooms, a finished basement, and an oversized fenced backyard and side yard, this home feels like a detached property at a fraction of the price. Step inside and enjoy a bright, open layout with modern flooring and neutral tones, a spacious kitchen with stainless steel appliances and a charming eat-in area, and a cozy living room centered around a feature fireplace perfect for relaxing nights in. The large primary bedroom offers a walk-in closet and private ensuite, and youll appreciate the updated bathrooms and finishes throughout the home. The fully finished basement provides endless possibilities for a home gym, office, or media room. Outside, the massive yard access and side yard offer more green space than most single-family homes, ideal for kids, pets, entertaining, or simply soaking up the sunshine. Located in a family-friendly Bridlewood Kanata neighbourhood, you are steps to great parks, top-rated schools, shopping, restaurants, and transit. A bonus $100/year fee covers maintenance of two charming treed lots in the neighbourhood. This is the move-in ready home you've been waiting for. Don't miss your chance to own this beautiful property! 24 hour irrevocable on all offers (id:44758)
房源概要
|
MLS® Number
|
X12109592 |
|
房源类型
|
民宅 |
|
社区名字
|
9004 - Kanata - Bridlewood |
|
总车位
|
3 |
详 情
|
浴室
|
3 |
|
地上卧房
|
3 |
|
总卧房
|
3 |
|
公寓设施
|
Fireplace(s) |
|
地下室进展
|
已装修 |
|
地下室类型
|
全完工 |
|
施工种类
|
附加的 |
|
空调
|
中央空调 |
|
外墙
|
砖, 铝壁板 |
|
壁炉
|
有 |
|
Fireplace Total
|
1 |
|
地基类型
|
混凝土浇筑 |
|
客人卫生间(不包含洗浴)
|
1 |
|
供暖方式
|
天然气 |
|
供暖类型
|
压力热风 |
|
储存空间
|
2 |
|
内部尺寸
|
1100 - 1500 Sqft |
|
类型
|
联排别墅 |
|
设备间
|
市政供水 |
车 位
土地
|
英亩数
|
无 |
|
污水道
|
Sanitary Sewer |
|
土地深度
|
109 Ft |
|
土地宽度
|
48 Ft ,7 In |
|
不规则大小
|
48.6 X 109 Ft |
房 间
| 楼 层 |
类 型 |
长 度 |
宽 度 |
面 积 |
|
二楼 |
主卧 |
4.34 m |
4.17 m |
4.34 m x 4.17 m |
|
二楼 |
浴室 |
1.5 m |
2.39 m |
1.5 m x 2.39 m |
|
二楼 |
浴室 |
2.31 m |
2.26 m |
2.31 m x 2.26 m |
|
二楼 |
第二卧房 |
3.05 m |
3.38 m |
3.05 m x 3.38 m |
|
二楼 |
第三卧房 |
3.38 m |
2.64 m |
3.38 m x 2.64 m |
|
Lower Level |
娱乐,游戏房 |
4.7 m |
2.95 m |
4.7 m x 2.95 m |
|
Lower Level |
家庭房 |
4.8 m |
3.18 m |
4.8 m x 3.18 m |
|
一楼 |
厨房 |
2.08 m |
4.09 m |
2.08 m x 4.09 m |
|
一楼 |
浴室 |
0.99 m |
2.26 m |
0.99 m x 2.26 m |
|
一楼 |
Eating Area |
2.08 m |
1.93 m |
2.08 m x 1.93 m |
|
一楼 |
客厅 |
3.18 m |
4.88 m |
3.18 m x 4.88 m |
|
一楼 |
餐厅 |
3.28 m |
2.82 m |
3.28 m x 2.82 m |
https://www.realtor.ca/real-estate/28228179/95-cedarock-drive-ottawa-9004-kanata-bridlewood












































