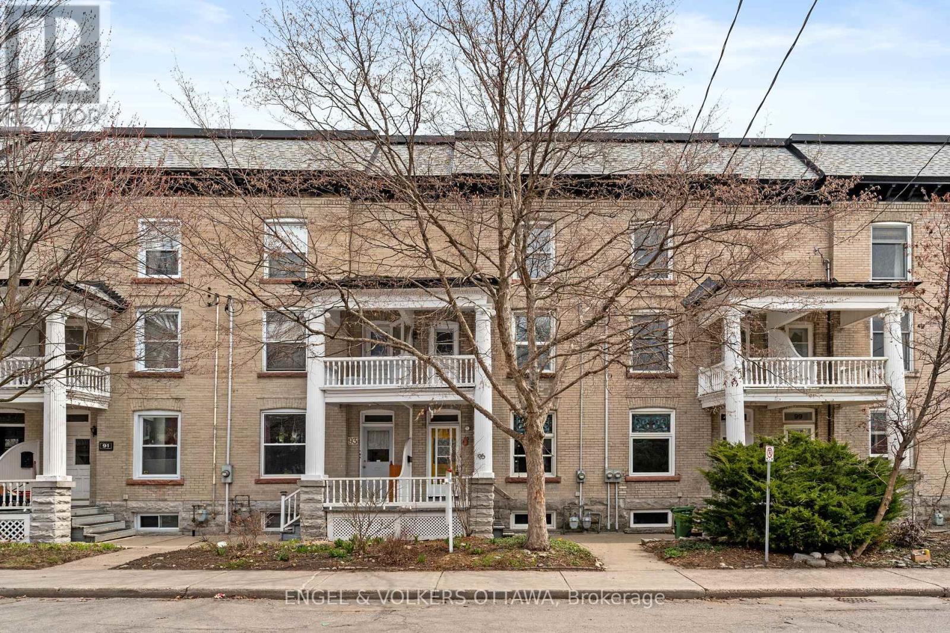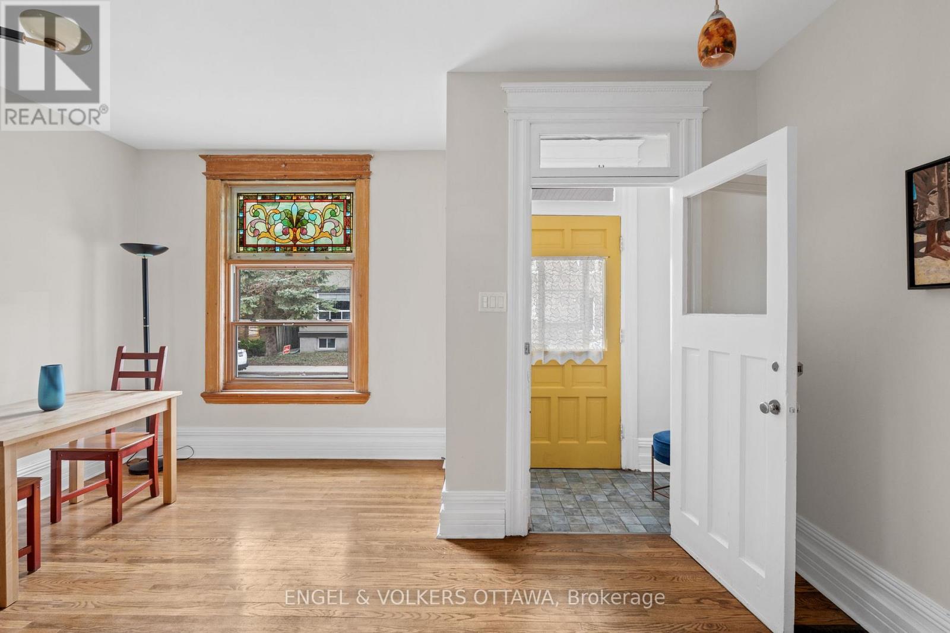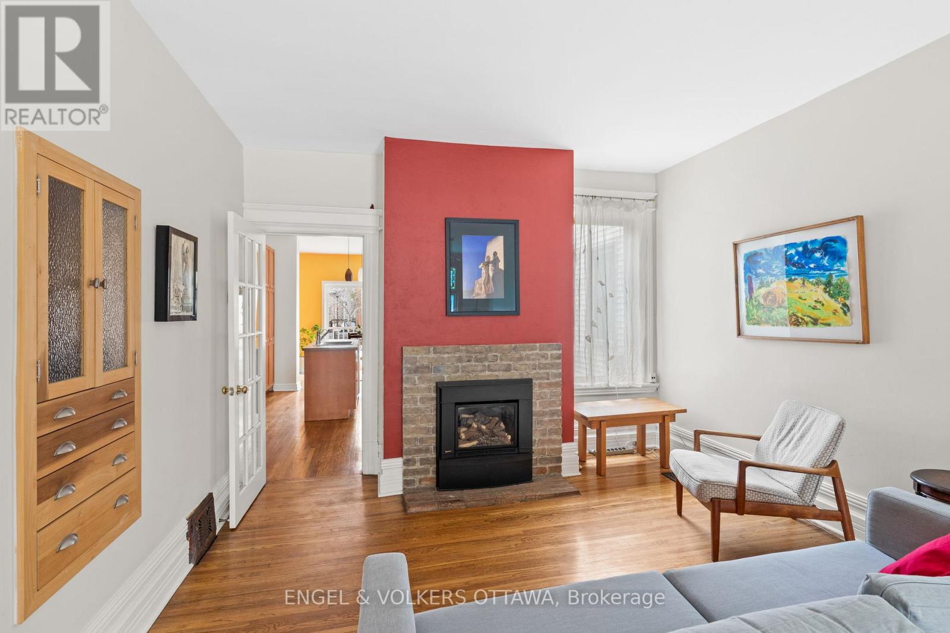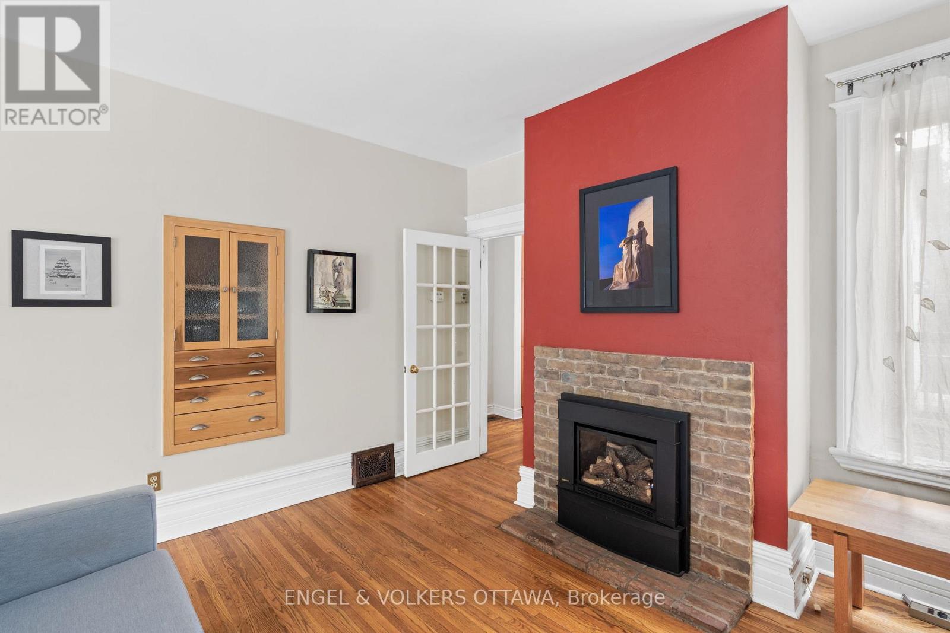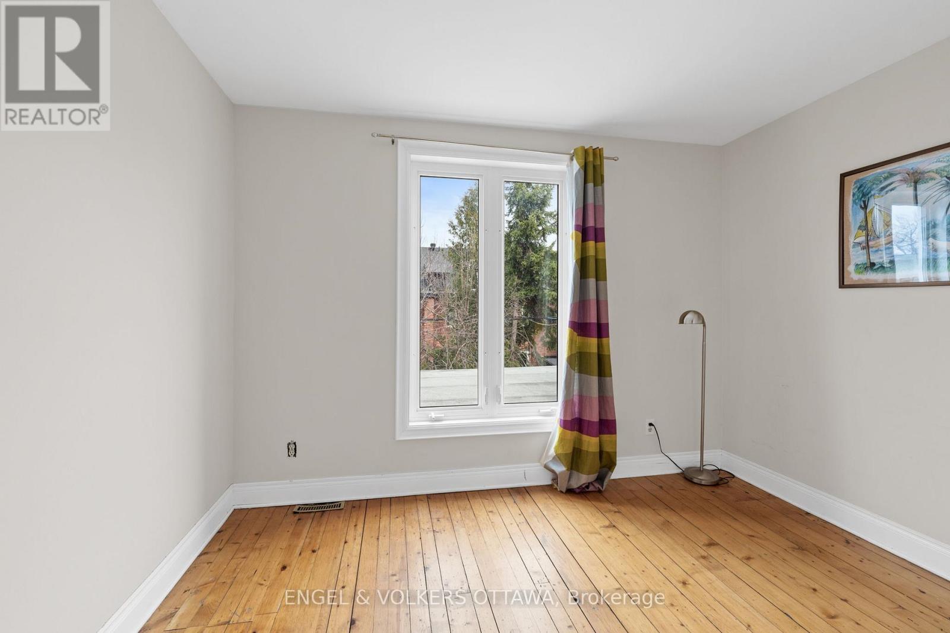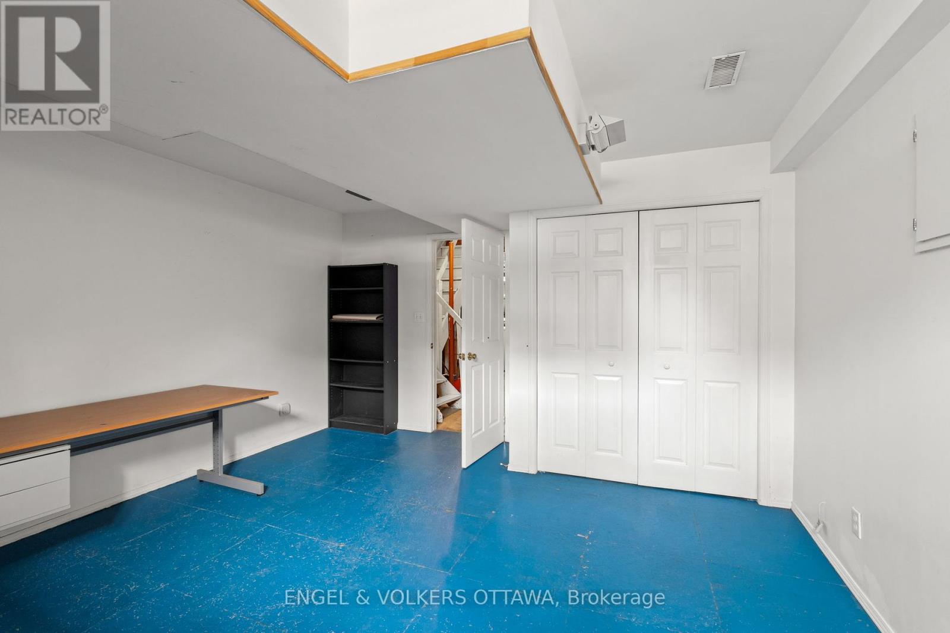3 卧室
3 浴室
1100 - 1500 sqft
壁炉
中央空调
风热取暖
$839,000
Nestled in the heart of Sandy Hill, 95 Goulburn offers a unique opportunity to own a piece of Ottawa's rich history in this iconic Edwardian row development. This 3-bedroom, 3-bathroom home built in 1912 spans approximately 1,866 square feet, showcasing timeless architectural details and a classic layout with hardwood floors and moldings, which add character and warmth throughout. The main floor features a spacious living area with large windows that invite natural light and a formal dining room at the back of the home directly beside the kitchen, which has a convenient island, plenty of counter space, and an abundance of cabinet space. On the second level, you'll find a generously sized family room with direct access to two bedrooms. The larger bedroom has spacious closets and direct access to the front-facing balcony, while the rear-facing second bedroom is located past the 4-piece bathroom. The third floor offers a large room with a 3-piece bath, an ideal space for a third bedroom, additional living space, or a home office. In the basement, you'll find storage space, a laundry area, and a flexible room with a closet and an exposed stone wall. This home places you right in the center of one of Ottawa's most vibrant and historic communities, with beautiful architecture, walkable streets, and a strong sense of community. Whether it's shopping in the Byward Market, grabbing coffee at a local café, strolling through Strathcona Park, or biking along the Rideau River paths, this location offers the best of city living with a peaceful, residential feel. (id:44758)
Open House
此属性有开放式房屋!
开始于:
11:00 am
结束于:
1:00 pm
房源概要
|
MLS® Number
|
X12098759 |
|
房源类型
|
民宅 |
|
社区名字
|
4004 - Sandy Hill |
|
附近的便利设施
|
公园, 公共交通, 学校 |
|
社区特征
|
社区活动中心 |
|
特征
|
Lane |
|
总车位
|
2 |
详 情
|
浴室
|
3 |
|
地上卧房
|
3 |
|
总卧房
|
3 |
|
Age
|
100+ Years |
|
公寓设施
|
Fireplace(s) |
|
赠送家电包括
|
Blinds, 烘干机, 炉子, 洗衣机, 窗帘, 冰箱 |
|
地下室进展
|
部分完成 |
|
地下室类型
|
全部完成 |
|
施工种类
|
附加的 |
|
空调
|
中央空调 |
|
外墙
|
砖 |
|
壁炉
|
有 |
|
Fireplace Total
|
1 |
|
地基类型
|
石 |
|
客人卫生间(不包含洗浴)
|
1 |
|
供暖方式
|
天然气 |
|
供暖类型
|
压力热风 |
|
储存空间
|
3 |
|
内部尺寸
|
1100 - 1500 Sqft |
|
类型
|
联排别墅 |
|
设备间
|
市政供水 |
车 位
土地
|
英亩数
|
无 |
|
土地便利设施
|
公园, 公共交通, 学校 |
|
污水道
|
Sanitary Sewer |
|
土地深度
|
100 Ft |
|
土地宽度
|
16 Ft ,2 In |
|
不规则大小
|
16.2 X 100 Ft |
房 间
| 楼 层 |
类 型 |
长 度 |
宽 度 |
面 积 |
|
二楼 |
家庭房 |
4.67 m |
4.7 m |
4.67 m x 4.7 m |
|
二楼 |
卧室 |
4.67 m |
3.43 m |
4.67 m x 3.43 m |
|
二楼 |
第二卧房 |
3.44 m |
2.67 m |
3.44 m x 2.67 m |
|
三楼 |
第三卧房 |
4.67 m |
7.61 m |
4.67 m x 7.61 m |
|
Lower Level |
设备间 |
3.31 m |
3.44 m |
3.31 m x 3.44 m |
|
Lower Level |
娱乐,游戏房 |
4.67 m |
7.79 m |
4.67 m x 7.79 m |
|
Lower Level |
娱乐,游戏房 |
4.67 m |
4.46 m |
4.67 m x 4.46 m |
|
一楼 |
客厅 |
4.67 m |
7.89 m |
4.67 m x 7.89 m |
|
一楼 |
厨房 |
3.44 m |
4.58 m |
3.44 m x 4.58 m |
|
一楼 |
餐厅 |
3.44 m |
2.36 m |
3.44 m x 2.36 m |
https://www.realtor.ca/real-estate/28203479/95-goulburn-avenue-ottawa-4004-sandy-hill


