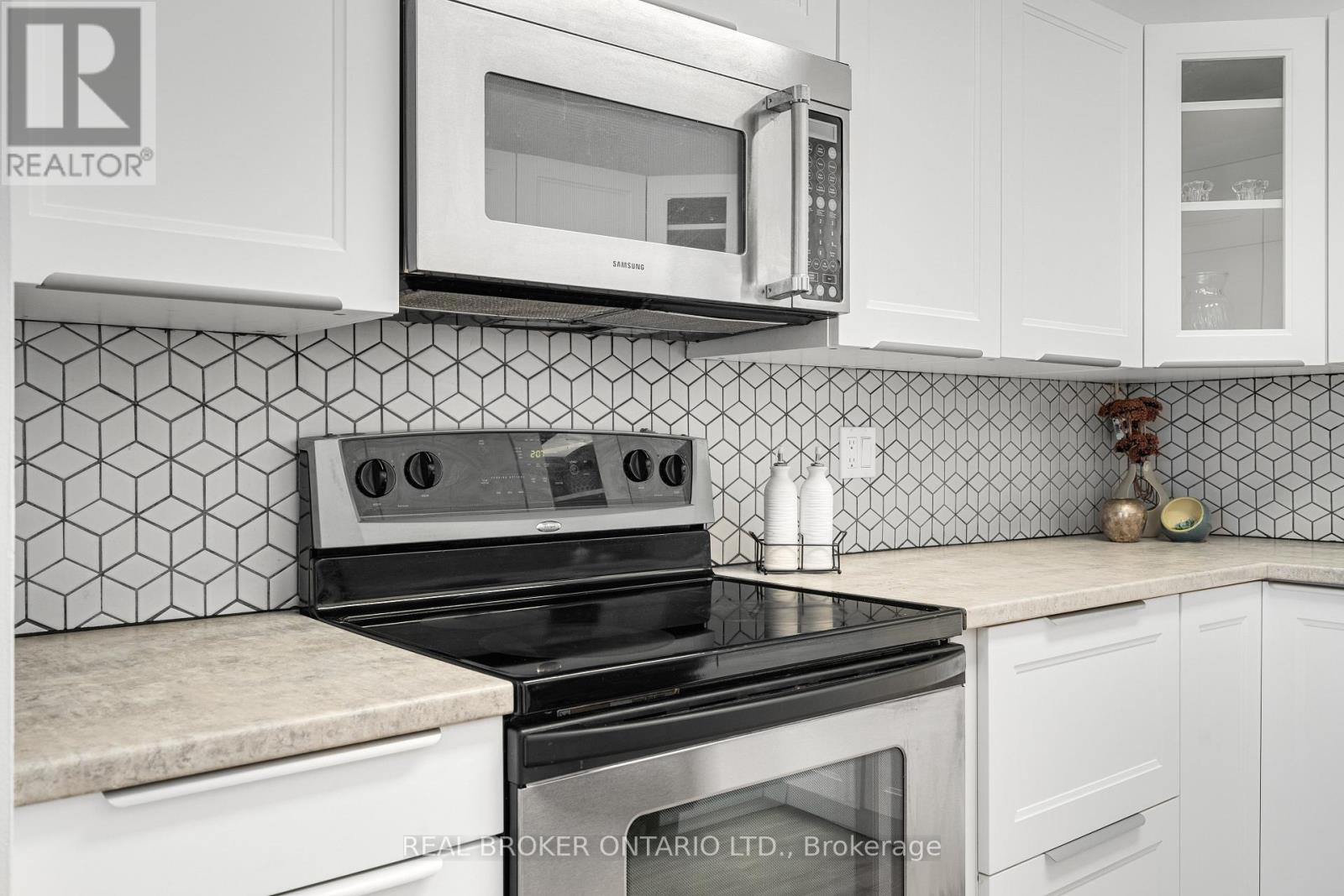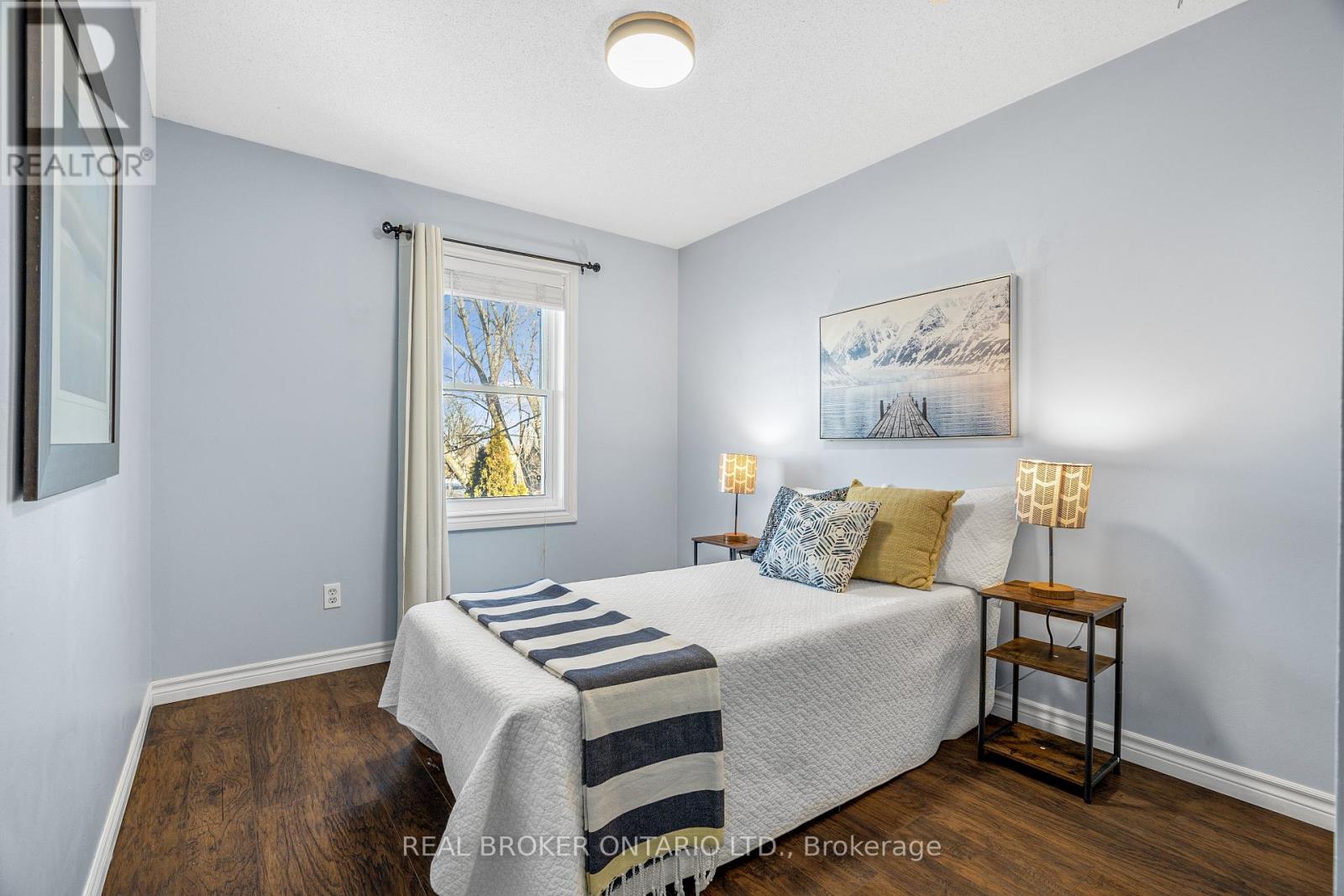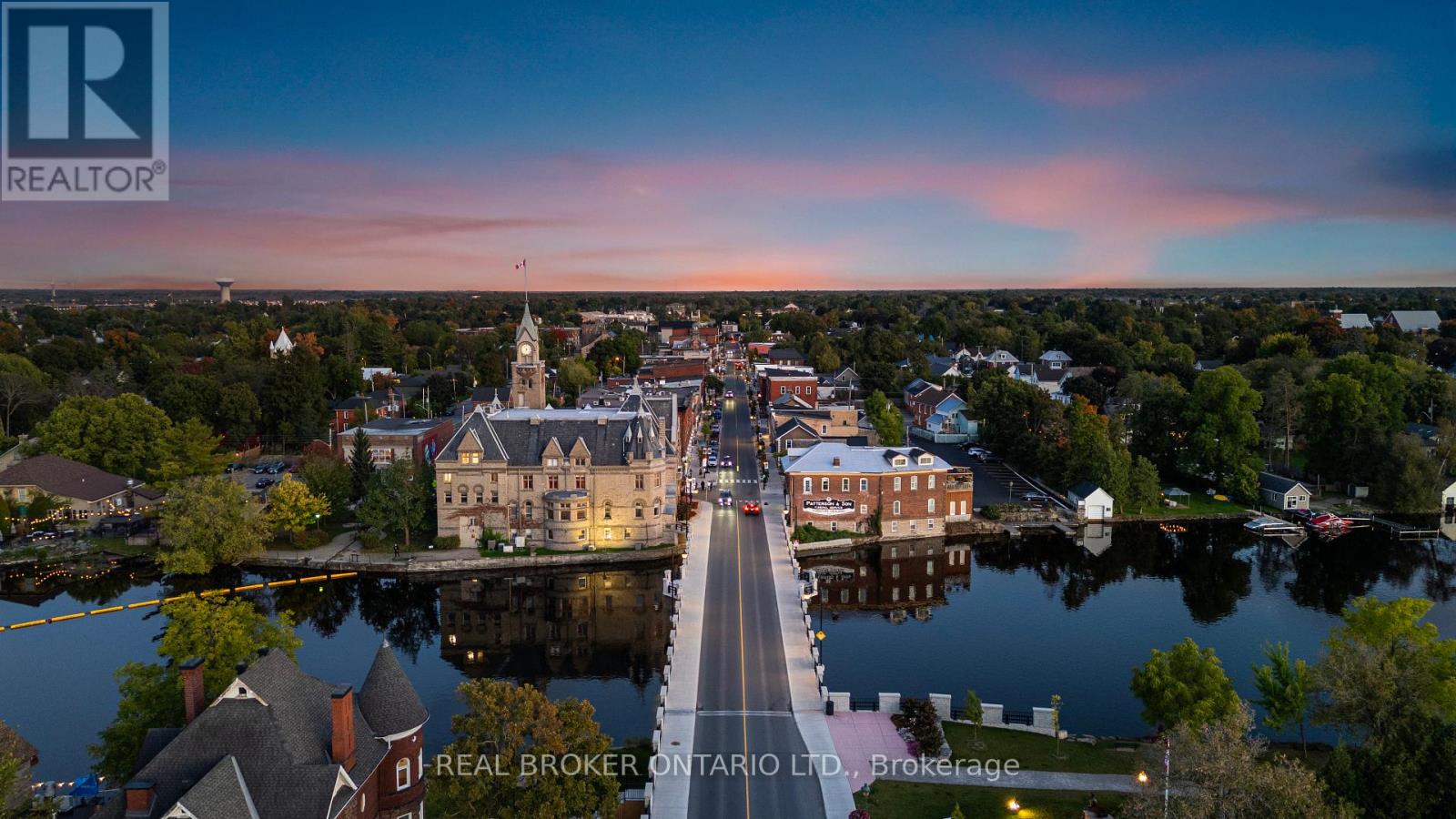3 卧室
2 浴室
壁炉
中央空调
风热取暖
$519,900
Welcome to 95 Nelson Street West in charming Carleton Place! This semi-detached home has been thoughtfully updated throughout and is located on the corner lot surrounded by mature trees. The main entrance and kitchen feature modern luxury vinyl plank floors. The kitchen is bright & white, with stainless steel appliances and a fun geometric backsplash. Off the kitchen is a lovely dining area surrounded by windows allowing for ample natural light and a powder room with an ornate mirror. The sunny main living room comes with a cozy fireplace and slider to the large backyard. Upstairs, you will find a generously sized primary suite with a seating area, abundant closet space, and an upgraded cheater ensuite bathroom. The bathroom features a large standing glass shower, soaker tub, and double vanity (yay for not sharing sinks!). Two more bedrooms complete the upstairs. The finished basement provides additional flexible living space. From here, you're just a short walk or bike ride from schools, grocery stores, the OVRT trail, and the quaint shops and cafes of historic Bridge Street. Book your showing today! (id:44758)
房源概要
|
MLS® Number
|
X11923012 |
|
房源类型
|
民宅 |
|
社区名字
|
909 - Carleton Place |
|
特征
|
Irregular Lot Size, Lane |
|
总车位
|
3 |
|
结构
|
棚 |
详 情
|
浴室
|
2 |
|
地上卧房
|
3 |
|
总卧房
|
3 |
|
公寓设施
|
Fireplace(s) |
|
赠送家电包括
|
洗碗机, 烘干机, Hood 电扇, 微波炉, 冰箱, 炉子, 洗衣机 |
|
地下室进展
|
部分完成 |
|
地下室类型
|
全部完成 |
|
施工种类
|
Semi-detached |
|
空调
|
中央空调 |
|
外墙
|
砖, 铝壁板 |
|
壁炉
|
有 |
|
Fireplace Total
|
1 |
|
地基类型
|
混凝土浇筑 |
|
客人卫生间(不包含洗浴)
|
1 |
|
供暖方式
|
天然气 |
|
供暖类型
|
压力热风 |
|
储存空间
|
2 |
|
类型
|
独立屋 |
|
设备间
|
市政供水 |
车 位
土地
|
英亩数
|
无 |
|
污水道
|
Sanitary Sewer |
|
土地深度
|
96 Ft ,11 In |
|
土地宽度
|
26 Ft ,1 In |
|
不规则大小
|
26.12 X 96.99 Ft |
房 间
| 楼 层 |
类 型 |
长 度 |
宽 度 |
面 积 |
|
二楼 |
主卧 |
5.18 m |
3.99 m |
5.18 m x 3.99 m |
|
二楼 |
卧室 |
3.07 m |
5.45 m |
3.07 m x 5.45 m |
|
二楼 |
卧室 |
2.47 m |
4.05 m |
2.47 m x 4.05 m |
|
地下室 |
娱乐,游戏房 |
5.91 m |
4.7854 m |
5.91 m x 4.7854 m |
|
地下室 |
设备间 |
5.94 m |
5.6083 m |
5.94 m x 5.6083 m |
|
一楼 |
门厅 |
1.58 m |
1.67 m |
1.58 m x 1.67 m |
|
一楼 |
餐厅 |
6.67 m |
2.46 m |
6.67 m x 2.46 m |
|
一楼 |
厨房 |
4.87 m |
2.77 m |
4.87 m x 2.77 m |
|
一楼 |
家庭房 |
5.91 m |
3.7186 m |
5.91 m x 3.7186 m |
https://www.realtor.ca/real-estate/27800964/95-nelson-street-w-carleton-place-909-carleton-place












































