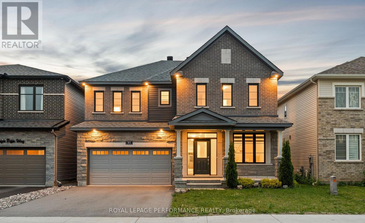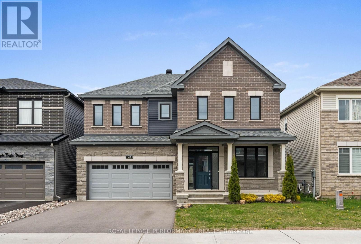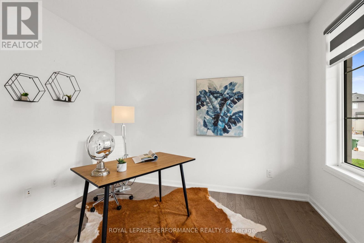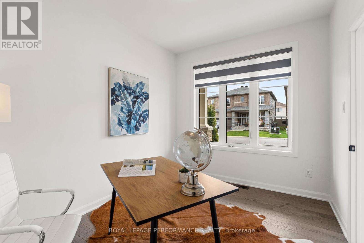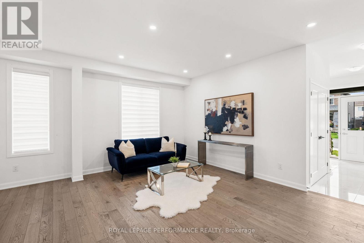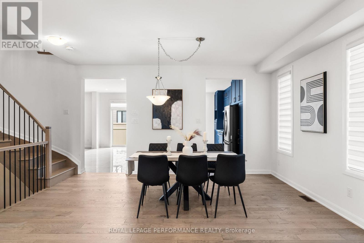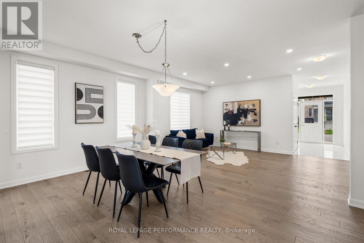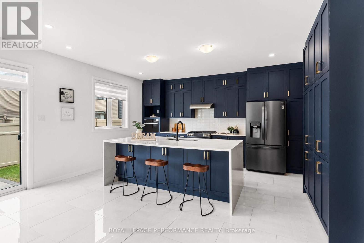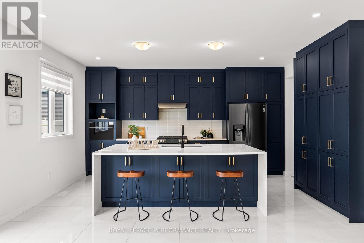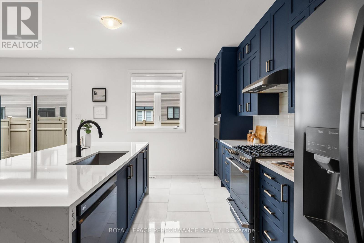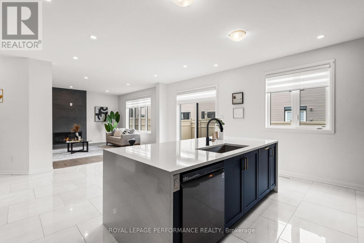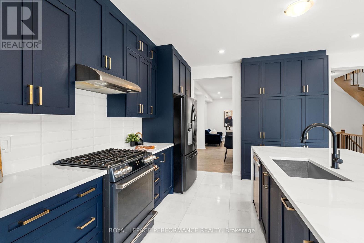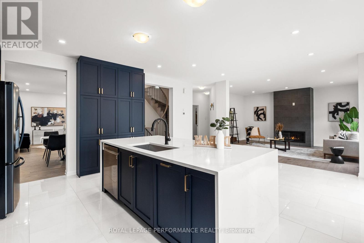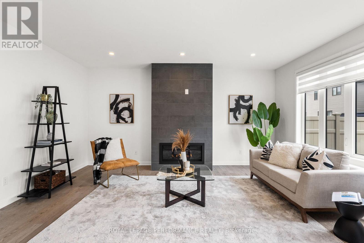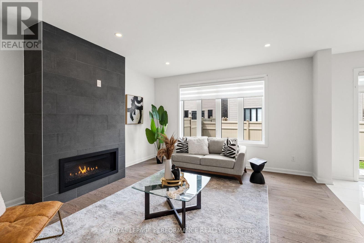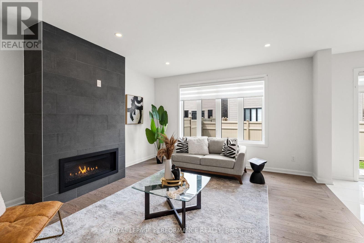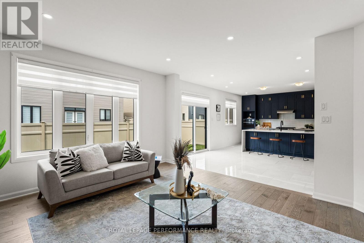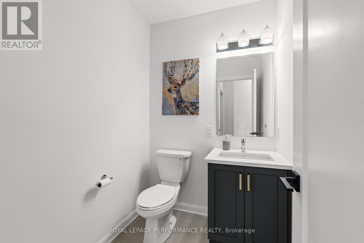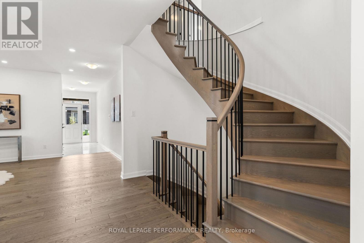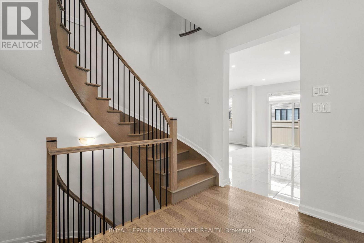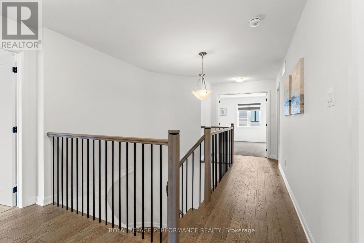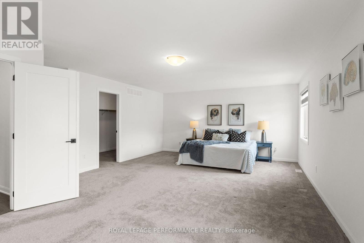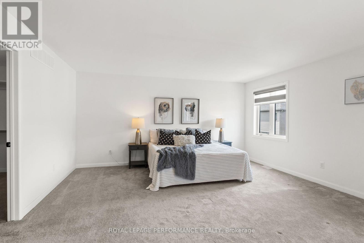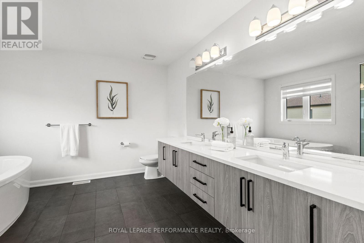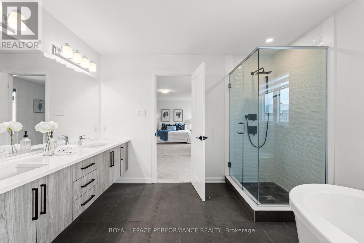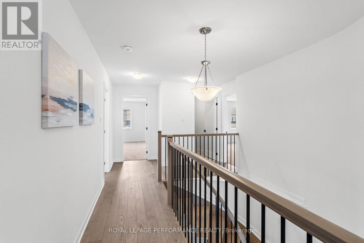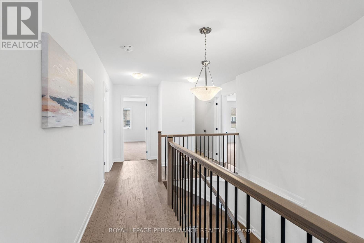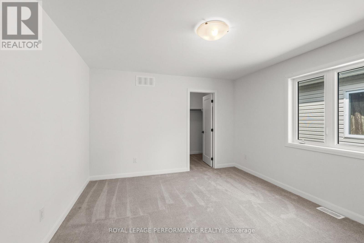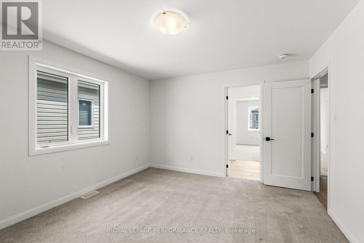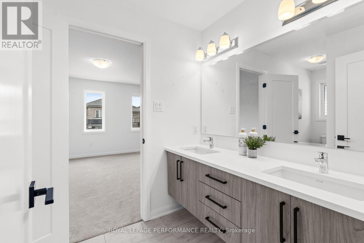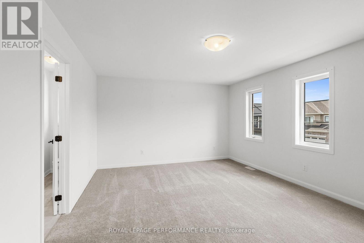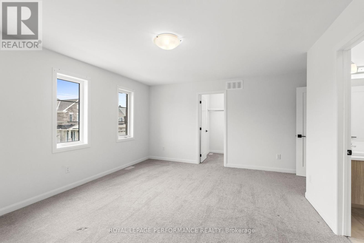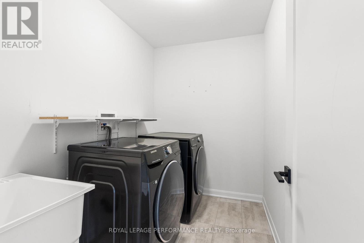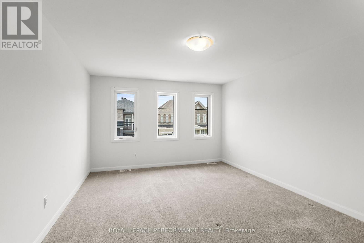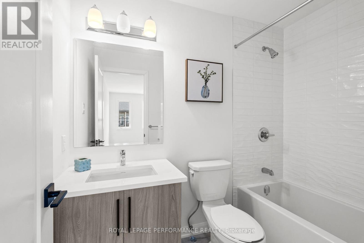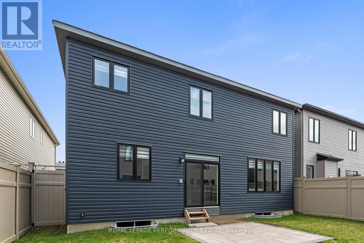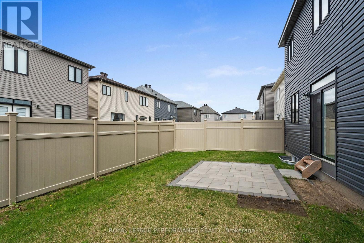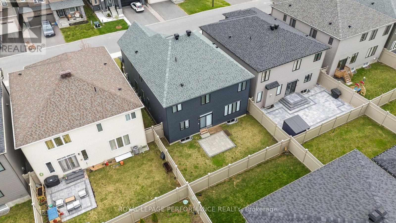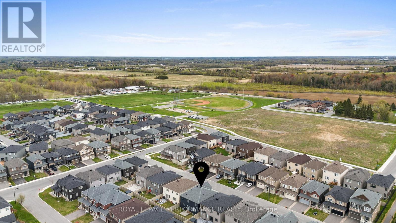4 卧室
4 浴室
3000 - 3500 sqft
壁炉
中央空调, 换气器
风热取暖
$1,150,000
Welcome to 95 Ralph Erfle Way! This newly buitl beautifully 4-bedroom, 4-bathroom home is located in the highly sought-after community of Half Moon Bay. Offering approximately 3,300 sq. ft. of thoughtfully designed living space (as per builder's floor plan) and with $100k UPGRADES, this home combines modern elegance with functional family living.The main floor boasts soaring 9-foot ceilings and a spacious, open-concept layout perfect for entertaining. It features a private den/home office, a formal living room and dining area, as well as a bright and airy eating area that flows seamlessly from the kitchen. The gourmet kitchen is equipped with high-end stainless steel appliances, a stylish breakfast bar, abundant cabinetry, and direct access to the backyard through sliding patio doorsideal for indoor-outdoor living. Upstairs, the second level features four generously sized bedrooms, three full bathrooms, and a convenient laundry room. Two of the bedrooms enjoy private en-suite bathrooms, and each bedroom includes a walk-in closet for ample storage. The primary suite is a true retreat, showcasing double-door entry, a luxurious 5-piece ensuite with a soaking tub, glass-enclosed shower, double vanity, and a large walk-in closet. This home combines comfort, luxury, and practicality, making it ideal for families looking to settle in a vibrant and growing neighbourhood. Enjoy easy access to parks, schools, shopping, and all the amenities Half Moon Bay & Barrhaven has to offer. A Must See! (id:44758)
房源概要
|
MLS® Number
|
X12144527 |
|
房源类型
|
民宅 |
|
社区名字
|
7711 - Barrhaven - Half Moon Bay |
|
附近的便利设施
|
公共交通 |
|
总车位
|
6 |
详 情
|
浴室
|
4 |
|
地上卧房
|
4 |
|
总卧房
|
4 |
|
公寓设施
|
Fireplace(s) |
|
赠送家电包括
|
洗碗机, 烘干机, 炉子, 洗衣机, 冰箱 |
|
地下室进展
|
已完成 |
|
地下室类型
|
Full (unfinished) |
|
施工种类
|
独立屋 |
|
空调
|
Central Air Conditioning, 换气机 |
|
外墙
|
砖, 乙烯基壁板 |
|
壁炉
|
有 |
|
Fireplace Total
|
1 |
|
地基类型
|
混凝土浇筑 |
|
客人卫生间(不包含洗浴)
|
1 |
|
供暖方式
|
天然气 |
|
供暖类型
|
压力热风 |
|
储存空间
|
2 |
|
内部尺寸
|
3000 - 3500 Sqft |
|
类型
|
独立屋 |
|
设备间
|
市政供水 |
车 位
土地
|
英亩数
|
无 |
|
土地便利设施
|
公共交通 |
|
污水道
|
Sanitary Sewer |
|
土地深度
|
92 Ft |
|
土地宽度
|
43 Ft |
|
不规则大小
|
43 X 92 Ft |
|
规划描述
|
住宅 |
房 间
| 楼 层 |
类 型 |
长 度 |
宽 度 |
面 积 |
|
二楼 |
浴室 |
2.3 m |
1.5 m |
2.3 m x 1.5 m |
|
二楼 |
卧室 |
5.02 m |
3.73 m |
5.02 m x 3.73 m |
|
二楼 |
浴室 |
2.6 m |
1.5 m |
2.6 m x 1.5 m |
|
二楼 |
卧室 |
5.15 m |
3.96 m |
5.15 m x 3.96 m |
|
二楼 |
浴室 |
2.6 m |
1.6 m |
2.6 m x 1.6 m |
|
二楼 |
卧室 |
4.26 m |
3.63 m |
4.26 m x 3.63 m |
|
二楼 |
洗衣房 |
2.3 m |
1.4 m |
2.3 m x 1.4 m |
|
二楼 |
主卧 |
7.13 m |
5.02 m |
7.13 m x 5.02 m |
|
一楼 |
餐厅 |
5 m |
2.99 m |
5 m x 2.99 m |
|
一楼 |
厨房 |
3.81 m |
3.5 m |
3.81 m x 3.5 m |
|
一楼 |
家庭房 |
5.33 m |
4.41 m |
5.33 m x 4.41 m |
|
一楼 |
餐厅 |
4.77 m |
3.35 m |
4.77 m x 3.35 m |
|
一楼 |
客厅 |
5.18 m |
3.35 m |
5.18 m x 3.35 m |
|
一楼 |
衣帽间 |
3.5 m |
2.74 m |
3.5 m x 2.74 m |
|
一楼 |
浴室 |
1.8 m |
2 m |
1.8 m x 2 m |
|
一楼 |
门厅 |
3.53 m |
2.1 m |
3.53 m x 2.1 m |
设备间
|
Telephone
|
Connected |
|
Natural Gas Available
|
可用 |
https://www.realtor.ca/real-estate/28303543/95-ralph-erfle-way-ottawa-7711-barrhaven-half-moon-bay


