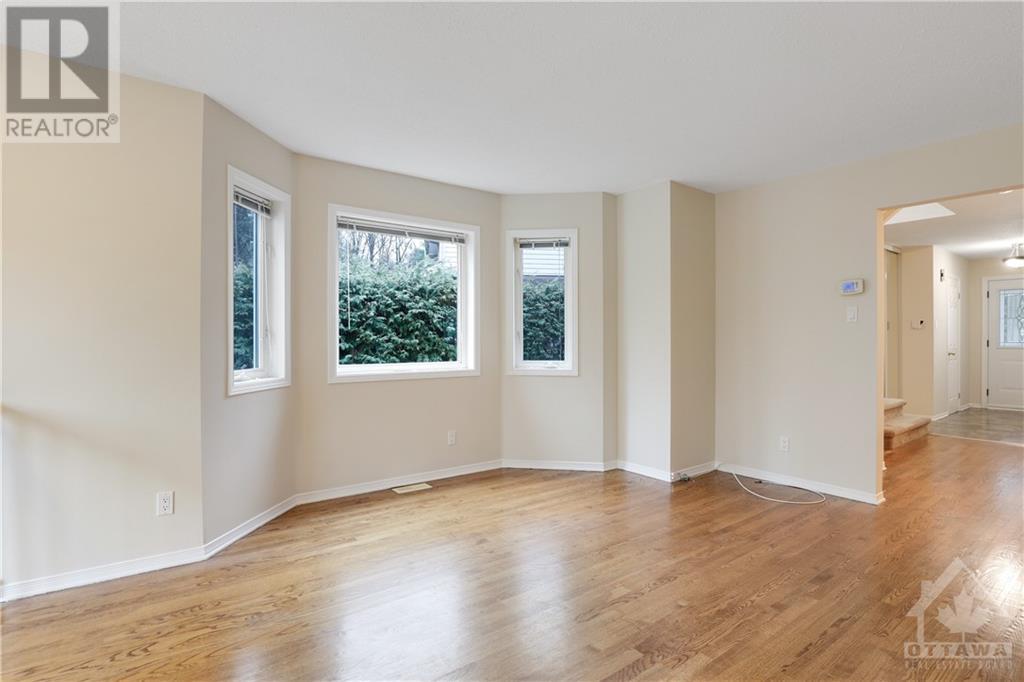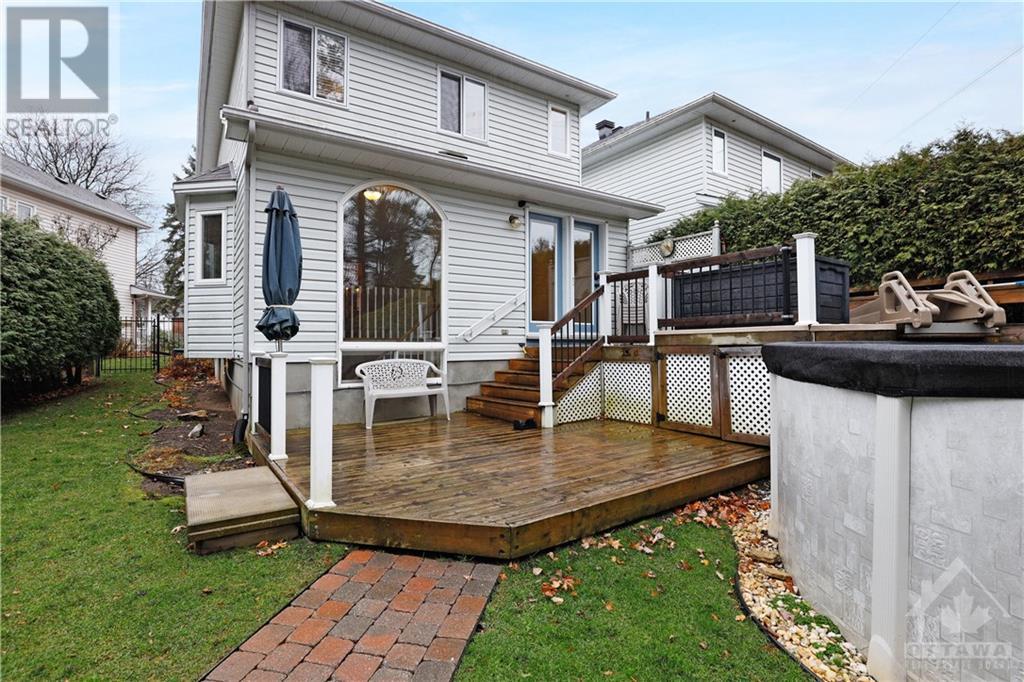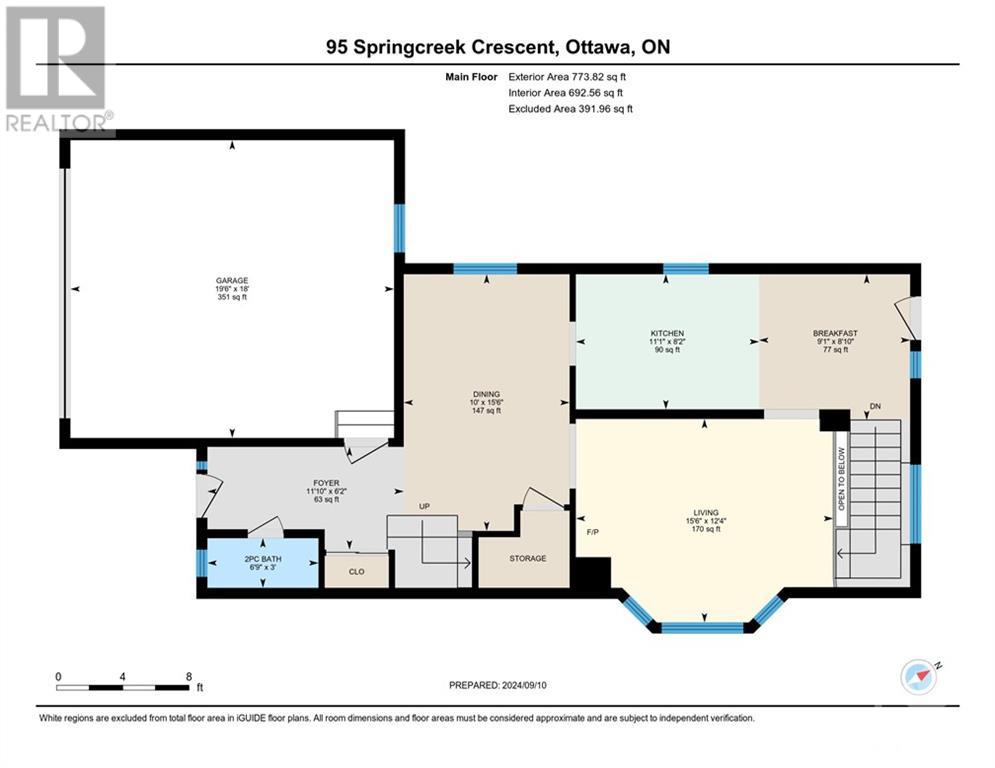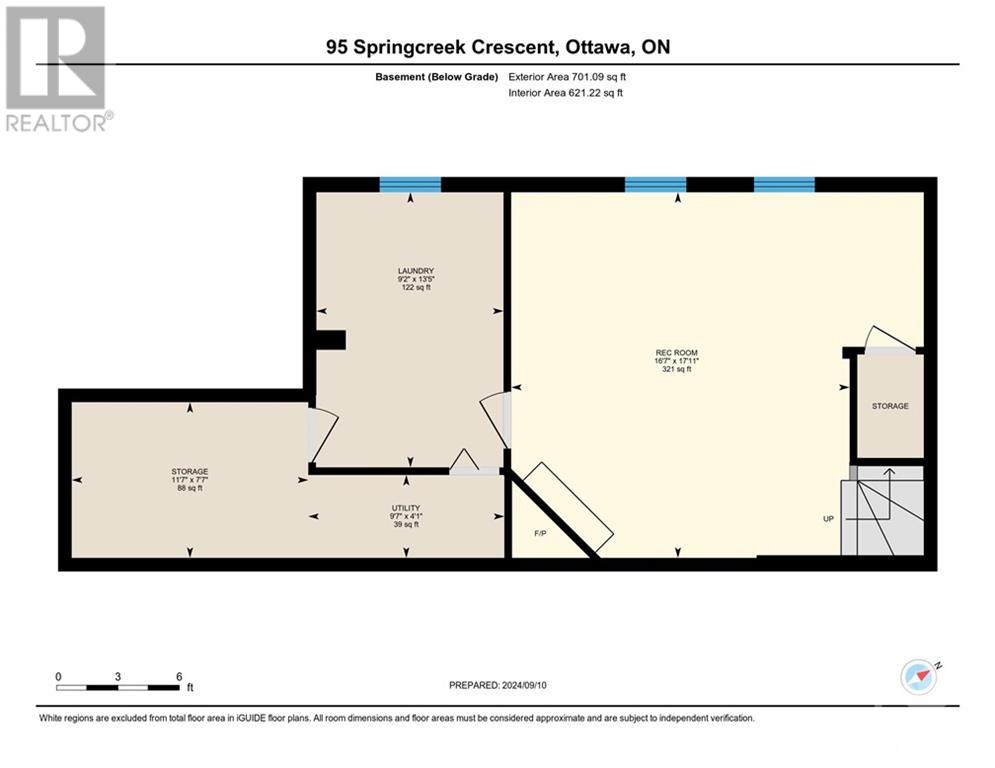3 卧室
3 浴室
壁炉
Above Ground Pool
中央空调
风热取暖
$699,000
OPEN HOUSE SUNDAY 2-4 PM! NO REAR NEIGHBOURS! Rarely found double car garage comes w/its own 2-storey home in family-friendly Bridlewood.Updated & freshly painted thruout, lovingly maintained home w/many quality upgrades over the years! Amazing space and privacy in this wonderful 3-bed 2.5-bath home in family-friendly Bridlewood, backing to a treed walking trail on a huge irregular private lot. Gleaming & immaculate hardwood floors throughout this home, only the staircase & lower level have (newer) carpet. Primary Bedroom offers space sufficient for a King-Sized Bed, w/walk-in closet & ensuite. Large Family bath, 2pce powder room on main. The backyard is a family's dream oasis with privacy, a heated salt-water above-ground pool & enclosed Gazebo for evening BBQs and entertaining.Fully Finished lower level w/gas fireplace. Fully fenced yard w/shed to store toys & lawn equipment! Shingles/Furnace/CAC, most windows updated! Many schools/all types/grades nearby! 24 Hr. Irrev. on offers. (id:44758)
房源概要
|
MLS® Number
|
1421081 |
|
房源类型
|
民宅 |
|
临近地区
|
Bridlewood |
|
附近的便利设施
|
公共交通, Recreation Nearby, 购物 |
|
Easement
|
Right Of Way |
|
特征
|
Cul-de-sac, 自动车库门 |
|
总车位
|
6 |
|
泳池类型
|
Above Ground Pool |
|
存储类型
|
Storage 棚 |
详 情
|
浴室
|
3 |
|
地上卧房
|
3 |
|
总卧房
|
3 |
|
赠送家电包括
|
洗碗机, 烘干机, Garburator, 微波炉 Range Hood Combo, 炉子, 洗衣机 |
|
地下室进展
|
已装修 |
|
地下室类型
|
全完工 |
|
施工日期
|
1994 |
|
建材
|
木头 Frame |
|
施工种类
|
Semi-detached |
|
空调
|
中央空调 |
|
外墙
|
砖, Siding |
|
壁炉
|
有 |
|
Fireplace Total
|
2 |
|
固定装置
|
Drapes/window Coverings, 吊扇 |
|
Flooring Type
|
Wall-to-wall Carpet, Hardwood, Ceramic |
|
地基类型
|
混凝土浇筑 |
|
客人卫生间(不包含洗浴)
|
1 |
|
供暖方式
|
天然气 |
|
供暖类型
|
压力热风 |
|
储存空间
|
2 |
|
类型
|
独立屋 |
|
设备间
|
市政供水 |
车 位
土地
|
英亩数
|
无 |
|
土地便利设施
|
公共交通, Recreation Nearby, 购物 |
|
污水道
|
城市污水处理系统 |
|
土地深度
|
130 Ft ,8 In |
|
土地宽度
|
25 Ft ,3 In |
|
不规则大小
|
25.29 Ft X 130.64 Ft (irregular Lot) |
|
规划描述
|
住宅 |
房 间
| 楼 层 |
类 型 |
长 度 |
宽 度 |
面 积 |
|
二楼 |
主卧 |
|
|
15'11" x 12'9" |
|
二楼 |
三件套浴室 |
|
|
7'9" x 5'9" |
|
二楼 |
其它 |
|
|
Measurements not available |
|
二楼 |
卧室 |
|
|
11'0" x 9'8" |
|
二楼 |
卧室 |
|
|
11'1" x 8'10" |
|
二楼 |
四件套浴室 |
|
|
7'7" x 7'5" |
|
Lower Level |
Family Room/fireplace |
|
|
17'11" x 16'7" |
|
Lower Level |
Storage |
|
|
11'7" x 7'7" |
|
Lower Level |
洗衣房 |
|
|
13'5" x 9'2" |
|
Lower Level |
设备间 |
|
|
9'7" x 4'1" |
|
一楼 |
客厅 |
|
|
15'6" x 12'4" |
|
一楼 |
餐厅 |
|
|
15'6" x 10'0" |
|
一楼 |
厨房 |
|
|
11'1" x 8'2" |
|
一楼 |
Eating Area |
|
|
9'1" x 8'10" |
|
一楼 |
两件套卫生间 |
|
|
6'9" x 3'0" |
|
一楼 |
门厅 |
|
|
11'10" x 6'2" |
https://www.realtor.ca/real-estate/27677630/95-springcreek-crescent-ottawa-bridlewood


































