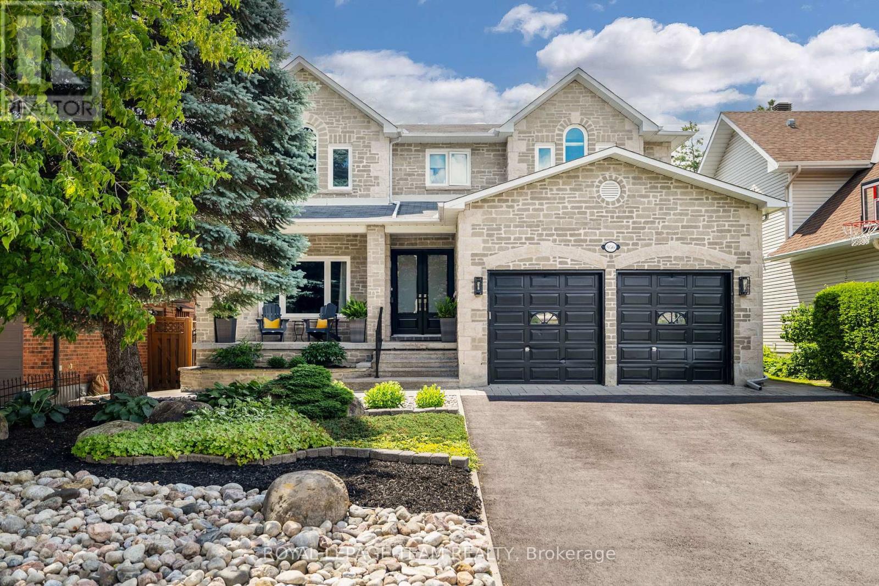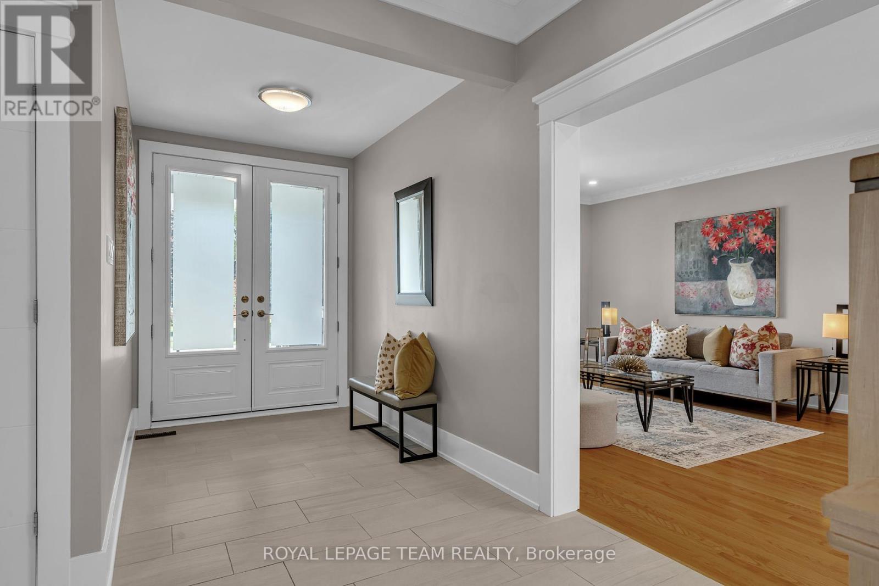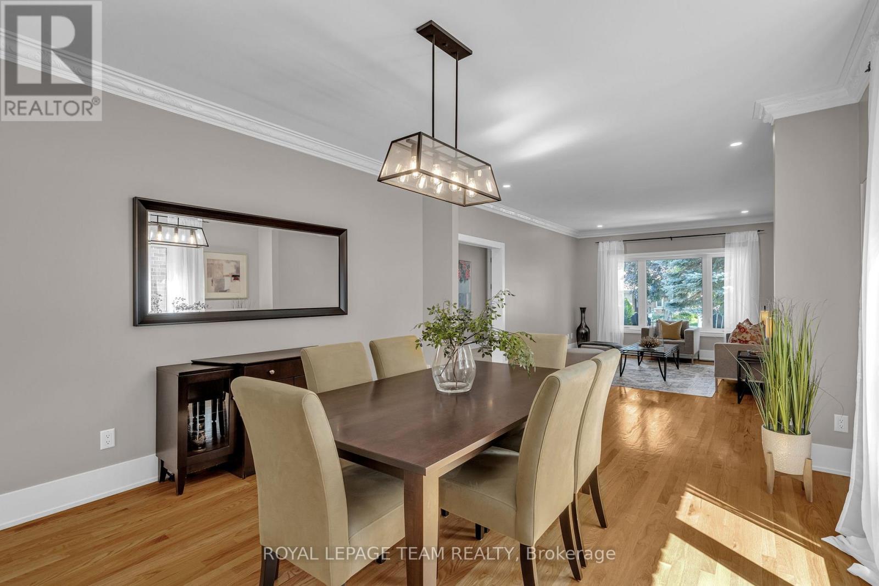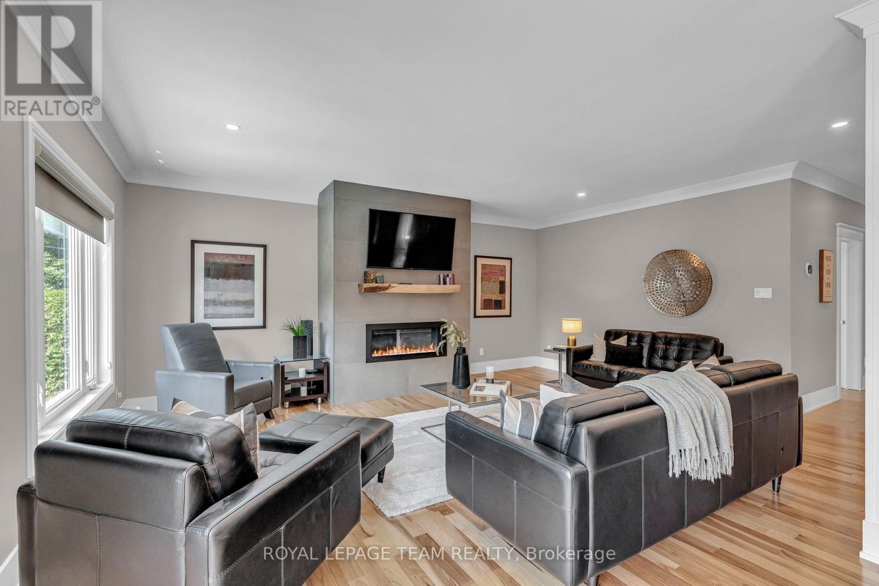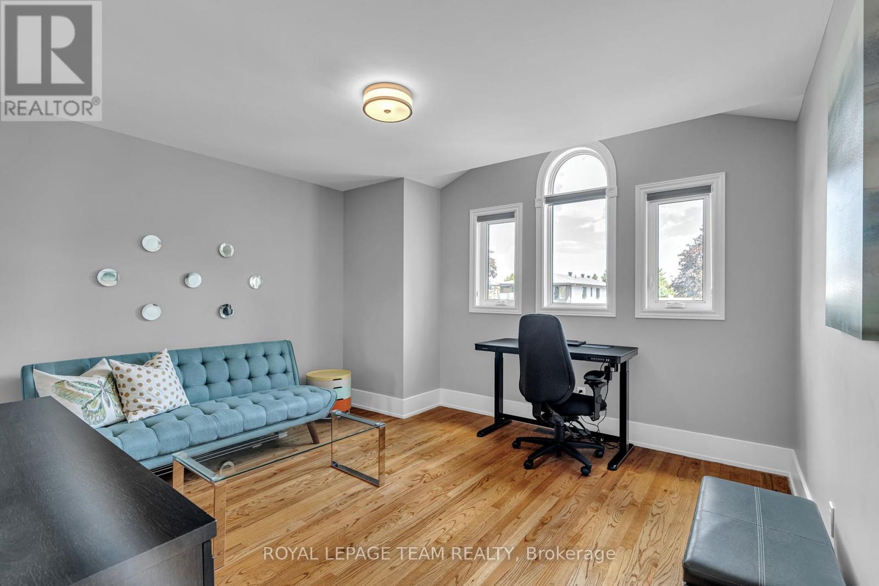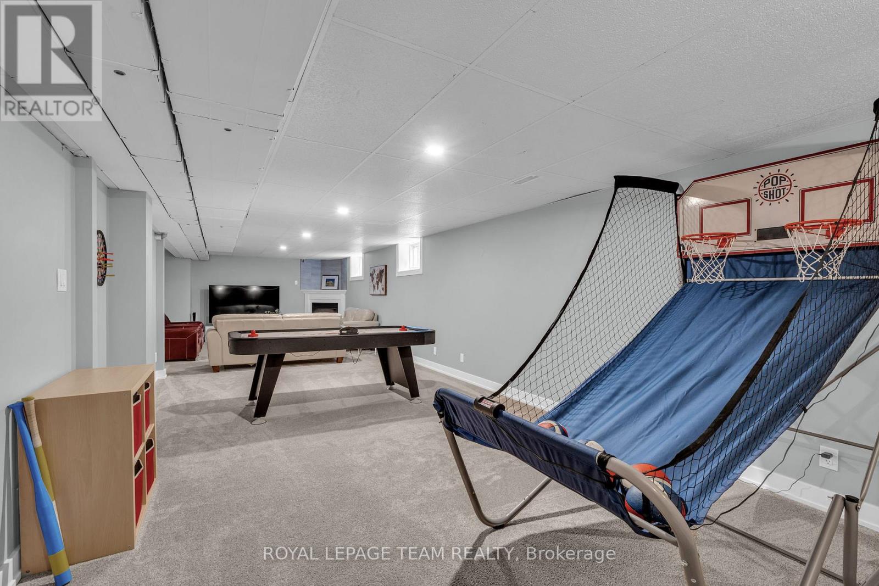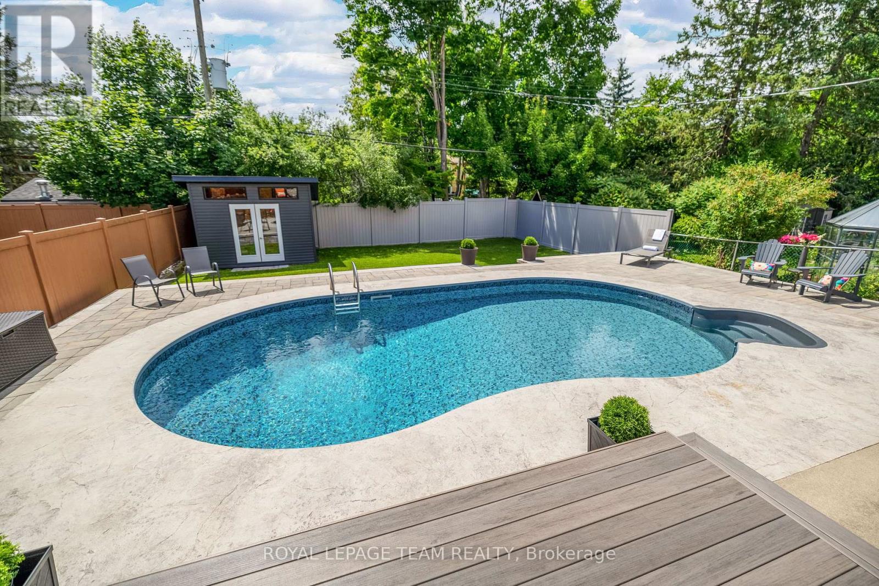6 卧室
5 浴室
3500 - 5000 sqft
壁炉
Inground Pool
中央空调
风热取暖
Landscaped
$1,750,000
This recently renovated masterpiece seamlessly combines luxury, space, and modern style, offering an exceptional home for todays family. The expansive open-concept living and dining areas create an ideal setting for entertaining, with an effortless flow perfect for hosting gatherings of any size. A private main floor office provides a quiet sanctuary for work or relaxation, while a convenient laundry and mudroom with direct access to the double garage enhances the home's practical design. A powder room completes the thoughtfully planned layout. The gourmet kitchen is every chef's dream, featuring abundant storage, a central island with seating for five, and picturesque views of the adjoining great room, where a cozy gas fireplace creates a welcoming ambiance. Large windows allow natural light to flood the space, while offering serene views of the private backyard oasis. Outside, a beautifully landscaped retreat awaits, complete with a saltwater pool, composite decking, a Summit shed, and a fully fenced yard perfect for outdoor entertaining or relaxing in peace.Upstairs, a stunning new maple staircase leads to four generously sized bedrooms, including one with a convenient 2-piece en-suite, and a luxurious primary suite that is nothing short of spectacular. This retreat offers two walk-in closets and a spa-inspired 5-piece en-suite, creating a serene escape from the everyday. A spacious family bathroom serves the upper level. The lower level expands the home's living space, featuring a large recreation room with a gas fireplace, a full bath, and a 6th bedroom ideal for guests or multi-generational living. Located just minutes from the vibrant Westboro Village, with its boutique shops and gourmet dining options, and only 5 minutes from Altea Fitness Centre, this home offers the perfect blend of tranquility and convenience. A rare offering, this property defines modern luxury living, providing a perfect balance of sophistication and everyday practicality. (id:44758)
房源概要
|
MLS® Number
|
X12038559 |
|
房源类型
|
民宅 |
|
社区名字
|
6204 - Whitehaven |
|
附近的便利设施
|
公共交通 |
|
特征
|
Flat Site |
|
总车位
|
4 |
|
泳池类型
|
Inground Pool |
|
结构
|
Deck, Porch |
详 情
|
浴室
|
5 |
|
地上卧房
|
5 |
|
地下卧室
|
1 |
|
总卧房
|
6 |
|
公寓设施
|
Fireplace(s) |
|
赠送家电包括
|
Water Heater, Water Meter, 洗碗机, 烘干机, 炉子, 洗衣机, Wine Fridge, 冰箱 |
|
地下室进展
|
已装修 |
|
地下室类型
|
全完工 |
|
施工种类
|
独立屋 |
|
空调
|
中央空调 |
|
外墙
|
石 |
|
壁炉
|
有 |
|
Fireplace Total
|
2 |
|
地基类型
|
混凝土 |
|
客人卫生间(不包含洗浴)
|
2 |
|
供暖方式
|
天然气 |
|
供暖类型
|
压力热风 |
|
储存空间
|
2 |
|
内部尺寸
|
3500 - 5000 Sqft |
|
类型
|
独立屋 |
|
设备间
|
市政供水 |
车 位
土地
|
英亩数
|
无 |
|
围栏类型
|
Fenced Yard |
|
土地便利设施
|
公共交通 |
|
Landscape Features
|
Landscaped |
|
污水道
|
Sanitary Sewer |
|
土地深度
|
154 Ft |
|
土地宽度
|
50 Ft |
|
不规则大小
|
50 X 154 Ft ; 0 |
|
规划描述
|
住宅 |
房 间
| 楼 层 |
类 型 |
长 度 |
宽 度 |
面 积 |
|
二楼 |
浴室 |
3.58 m |
3.27 m |
3.58 m x 3.27 m |
|
二楼 |
其它 |
2.1 m |
1.93 m |
2.1 m x 1.93 m |
|
二楼 |
其它 |
2.2 m |
1.62 m |
2.2 m x 1.62 m |
|
二楼 |
卧室 |
4.08 m |
3.83 m |
4.08 m x 3.83 m |
|
二楼 |
其它 |
2.1 m |
1.49 m |
2.1 m x 1.49 m |
|
二楼 |
卧室 |
4.41 m |
3.86 m |
4.41 m x 3.86 m |
|
二楼 |
卧室 |
4.26 m |
3.09 m |
4.26 m x 3.09 m |
|
二楼 |
卧室 |
4.19 m |
3.83 m |
4.19 m x 3.83 m |
|
二楼 |
浴室 |
2.1 m |
0.88 m |
2.1 m x 0.88 m |
|
二楼 |
浴室 |
2.79 m |
2.41 m |
2.79 m x 2.41 m |
|
二楼 |
主卧 |
5.41 m |
3.86 m |
5.41 m x 3.86 m |
|
Lower Level |
娱乐,游戏房 |
12.44 m |
8.43 m |
12.44 m x 8.43 m |
|
Lower Level |
卧室 |
4.49 m |
3.6 m |
4.49 m x 3.6 m |
|
Lower Level |
浴室 |
3.6 m |
2.2 m |
3.6 m x 2.2 m |
|
Lower Level |
娱乐,游戏房 |
11.55 m |
4.72 m |
11.55 m x 4.72 m |
|
一楼 |
门厅 |
4.59 m |
3.81 m |
4.59 m x 3.81 m |
|
一楼 |
客厅 |
5.51 m |
3.83 m |
5.51 m x 3.83 m |
|
一楼 |
餐厅 |
4.21 m |
3.83 m |
4.21 m x 3.83 m |
|
一楼 |
厨房 |
5.05 m |
4.03 m |
5.05 m x 4.03 m |
|
一楼 |
家庭房 |
7.44 m |
6.12 m |
7.44 m x 6.12 m |
|
一楼 |
衣帽间 |
3.68 m |
3.6 m |
3.68 m x 3.6 m |
|
一楼 |
洗衣房 |
3.42 m |
3.6 m |
3.42 m x 3.6 m |
|
一楼 |
浴室 |
2.46 m |
1.39 m |
2.46 m x 1.39 m |
设备间
https://www.realtor.ca/real-estate/28067109/956-winnington-avenue-ottawa-6204-whitehaven


