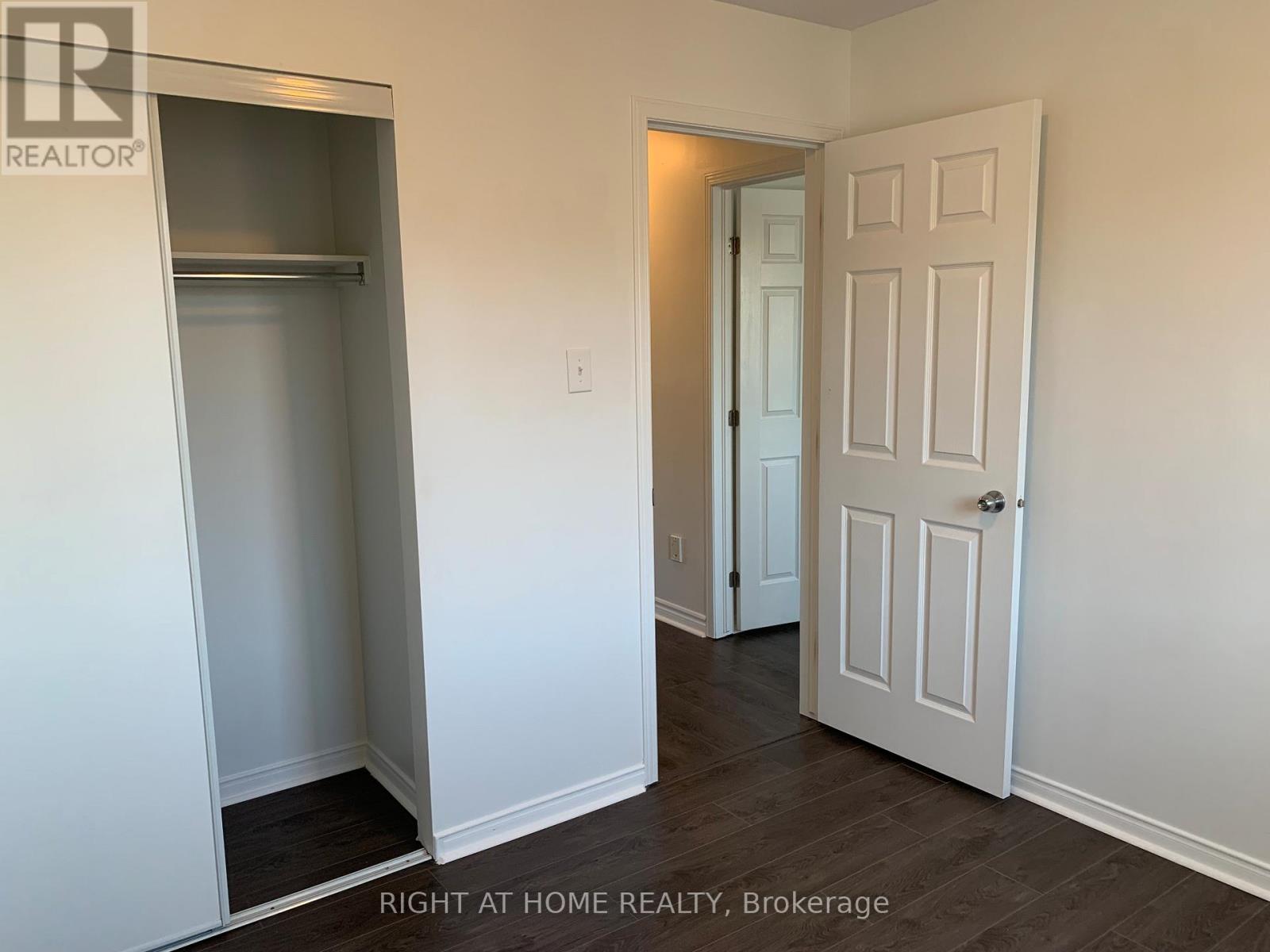3 卧室
2 浴室
1100 - 1500 sqft
中央空调
风热取暖
$554,900
Fantastic townhome in Barrhaven with three bedrooms and two bath. Open concept main living and dining area sits next to a bright kitchen with ample counter and storage space. Patio doors lead out to a fully fenced yard. Second floor has large master bedroom with walk in closet and cheat door to main bath. Two more good size bedrooms and linen closet. The finished lower level offers additional living space. Laundry and storage area. Nestled in a great location, this property is close to shops, parks, transit and more. (id:44758)
房源概要
|
MLS® Number
|
X12064200 |
|
房源类型
|
民宅 |
|
社区名字
|
7703 - Barrhaven - Cedargrove/Fraserdale |
|
总车位
|
2 |
详 情
|
浴室
|
2 |
|
地上卧房
|
3 |
|
总卧房
|
3 |
|
赠送家电包括
|
Water Heater, Garage Door Opener Remote(s) |
|
地下室进展
|
已装修 |
|
地下室类型
|
全完工 |
|
施工种类
|
附加的 |
|
空调
|
中央空调 |
|
外墙
|
乙烯基壁板, 砖 |
|
地基类型
|
混凝土 |
|
客人卫生间(不包含洗浴)
|
1 |
|
供暖方式
|
天然气 |
|
供暖类型
|
压力热风 |
|
储存空间
|
2 |
|
内部尺寸
|
1100 - 1500 Sqft |
|
类型
|
联排别墅 |
|
设备间
|
市政供水 |
车 位
土地
|
英亩数
|
无 |
|
污水道
|
Sanitary Sewer |
|
土地深度
|
88 Ft ,1 In |
|
土地宽度
|
20 Ft |
|
不规则大小
|
20 X 88.1 Ft |
|
规划描述
|
R3z |
房 间
| 楼 层 |
类 型 |
长 度 |
宽 度 |
面 积 |
|
二楼 |
主卧 |
4.44 m |
3.86 m |
4.44 m x 3.86 m |
|
二楼 |
第二卧房 |
3.17 m |
2.76 m |
3.17 m x 2.76 m |
|
二楼 |
第三卧房 |
2.99 m |
2.76 m |
2.99 m x 2.76 m |
|
地下室 |
家庭房 |
5.23 m |
3.4 m |
5.23 m x 3.4 m |
|
一楼 |
客厅 |
5.41 m |
3.22 m |
5.41 m x 3.22 m |
|
一楼 |
厨房 |
3.5 m |
2.54 m |
3.5 m x 2.54 m |
https://www.realtor.ca/real-estate/28125819/96-chesapeake-crescent-ottawa-7703-barrhaven-cedargrovefraserdale




























