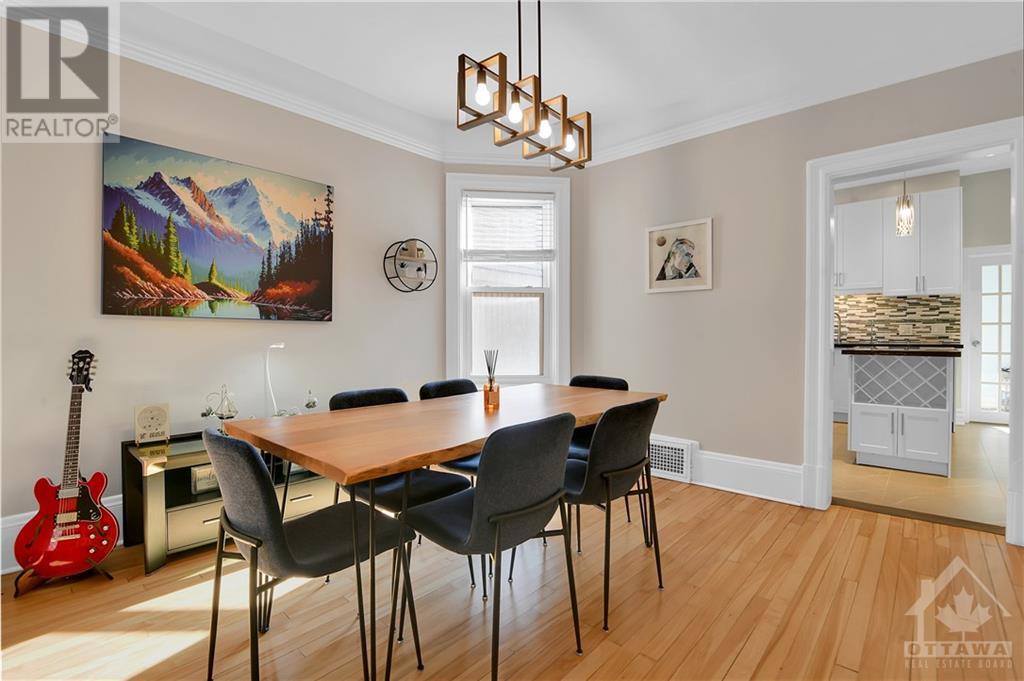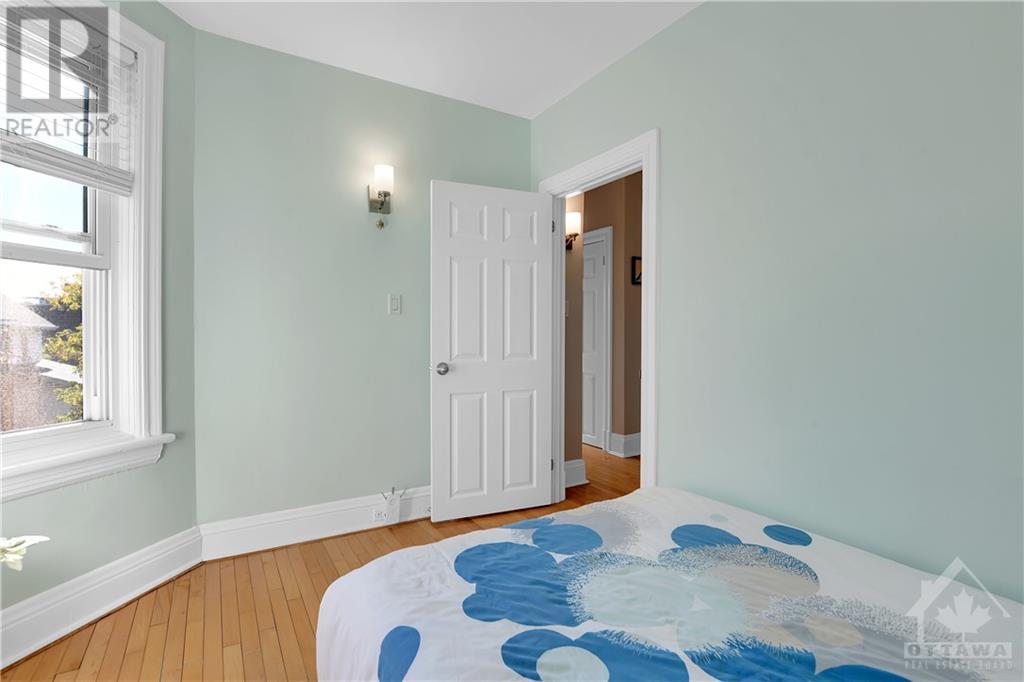3 卧室
2 浴室
中央空调
风热取暖
$659,900
Discover this beautiful semi-detached home, with over $80K in upgrades, which offers a convenient layout featuring three bedrooms & two bathrooms. The main & second levels are finished with hardwood flooring and high ceilings creating a bright and spacious living experience with abundant natural light. The main floor includes a stunning fully renovated kitchen, a comfortable living & dining area, and a convenient mudroom. The second level provides a primary bedroom, guest bedroom, nursery, and a well-appointed bathroom. The partially finished basement expands the living space with a rec room, utility room, bathroom, and storage. Furnace & AC (2021) Flat Roof (2023). The backyard is perfect for outdoor relaxation. Located just 600m from Lees LRT Station with easy access to downtown, the Glebe, the Rideau canal, bike paths, river trails, and uOttawa, this home offers a prime location. Don't forget to checkout the 2D Floor Plan and 3D Tour! Book a showing today, you wont be disappointed! (id:44758)
房源概要
|
MLS® Number
|
1416997 |
|
房源类型
|
民宅 |
|
临近地区
|
Ottawa East |
|
附近的便利设施
|
公共交通, Recreation Nearby, 购物 |
详 情
|
浴室
|
2 |
|
地上卧房
|
3 |
|
总卧房
|
3 |
|
赠送家电包括
|
冰箱, 洗碗机, 烘干机, Hood 电扇, 炉子, 洗衣机 |
|
地下室进展
|
部分完成 |
|
地下室类型
|
全部完成 |
|
施工日期
|
1912 |
|
施工种类
|
Semi-detached |
|
空调
|
中央空调 |
|
外墙
|
砖 |
|
Fire Protection
|
Smoke Detectors |
|
固定装置
|
Drapes/window Coverings |
|
Flooring Type
|
Hardwood, Tile |
|
地基类型
|
石 |
|
供暖方式
|
天然气 |
|
供暖类型
|
压力热风 |
|
储存空间
|
2 |
|
类型
|
独立屋 |
|
设备间
|
市政供水 |
车 位
土地
|
英亩数
|
无 |
|
土地便利设施
|
公共交通, Recreation Nearby, 购物 |
|
污水道
|
城市污水处理系统 |
|
土地深度
|
97 Ft |
|
土地宽度
|
22 Ft ,3 In |
|
不规则大小
|
22.29 Ft X 97.01 Ft (irregular Lot) |
|
规划描述
|
住宅 |
房 间
| 楼 层 |
类 型 |
长 度 |
宽 度 |
面 积 |
|
二楼 |
主卧 |
|
|
15'5" x 11'2" |
|
二楼 |
卧室 |
|
|
9'6" x 11'3" |
|
二楼 |
三件套卫生间 |
|
|
7'4" x 5'10" |
|
二楼 |
卧室 |
|
|
12'1" x 6'8" |
|
地下室 |
娱乐室 |
|
|
7'8" x 23'7" |
|
地下室 |
三件套卫生间 |
|
|
5'9" x 12'11" |
|
地下室 |
设备间 |
|
|
10'7" x 14'9" |
|
一楼 |
门厅 |
|
|
4'5" x 3'5" |
|
一楼 |
客厅 |
|
|
10'4" x 12'8" |
|
一楼 |
餐厅 |
|
|
12'5" x 12'4" |
|
一楼 |
厨房 |
|
|
12'2" x 14'2" |
|
一楼 |
Mud Room |
|
|
11'4" x 8'3" |
https://www.realtor.ca/real-estate/27555684/96-lees-avenue-ottawa-ottawa-east


































