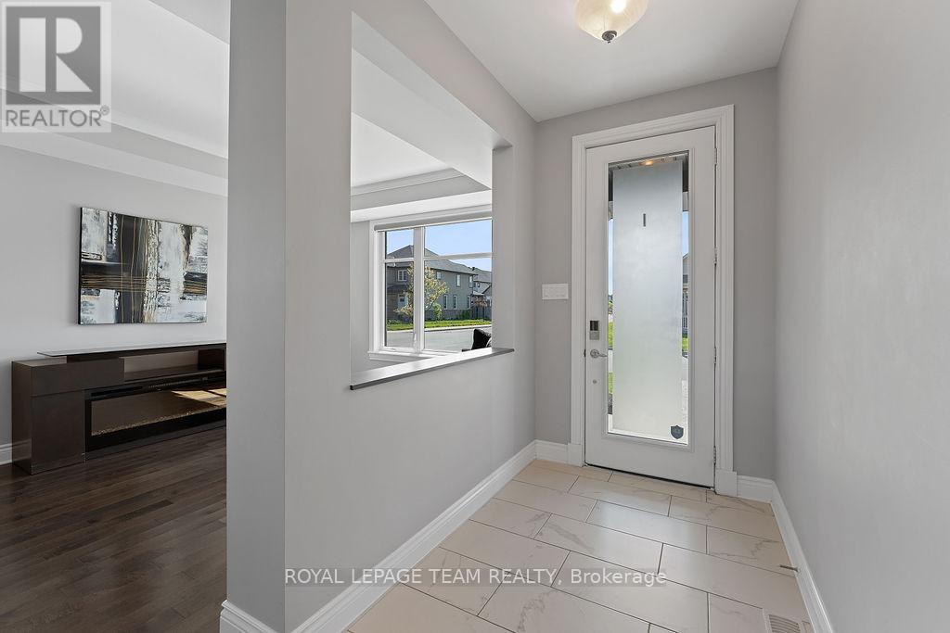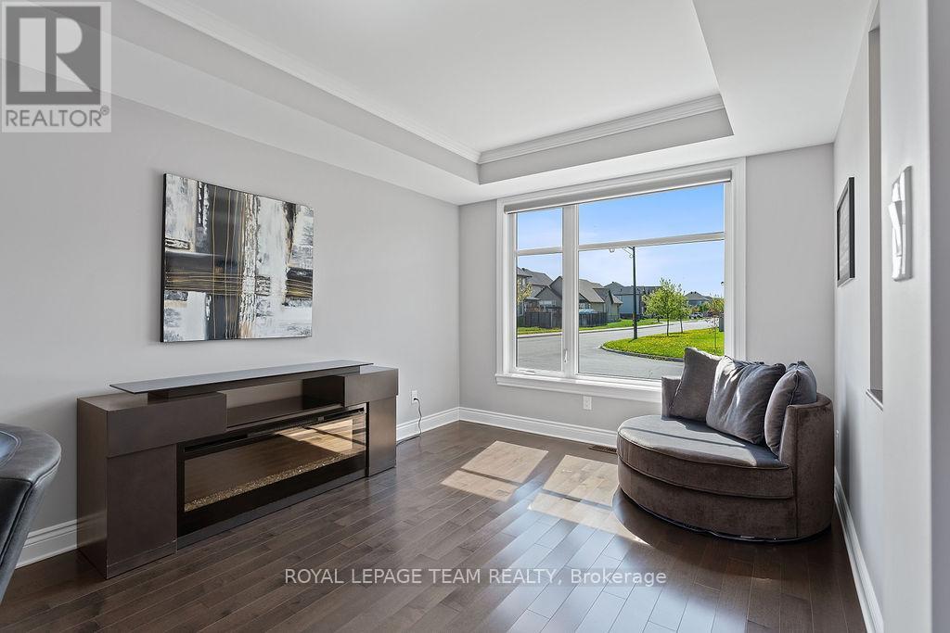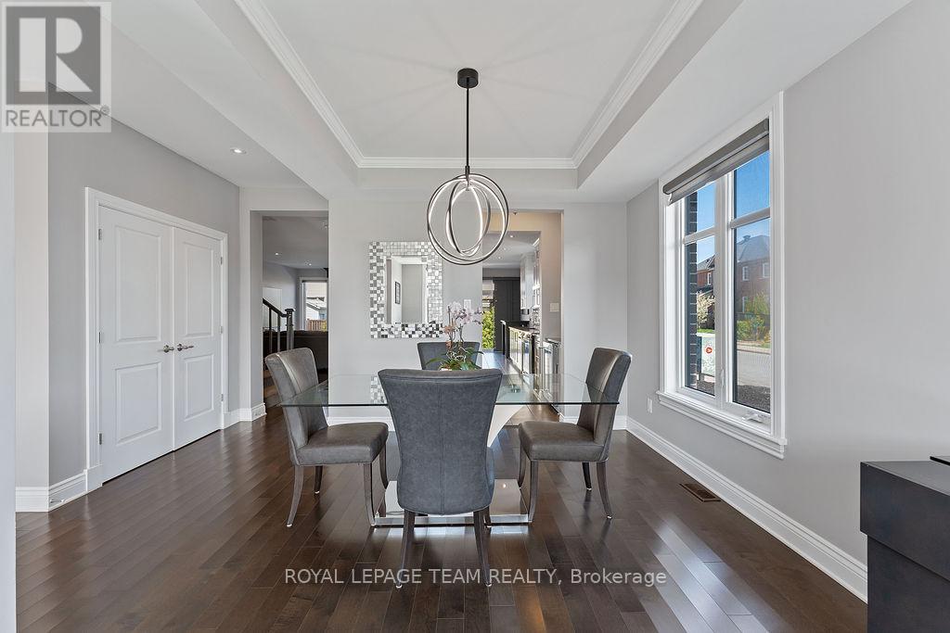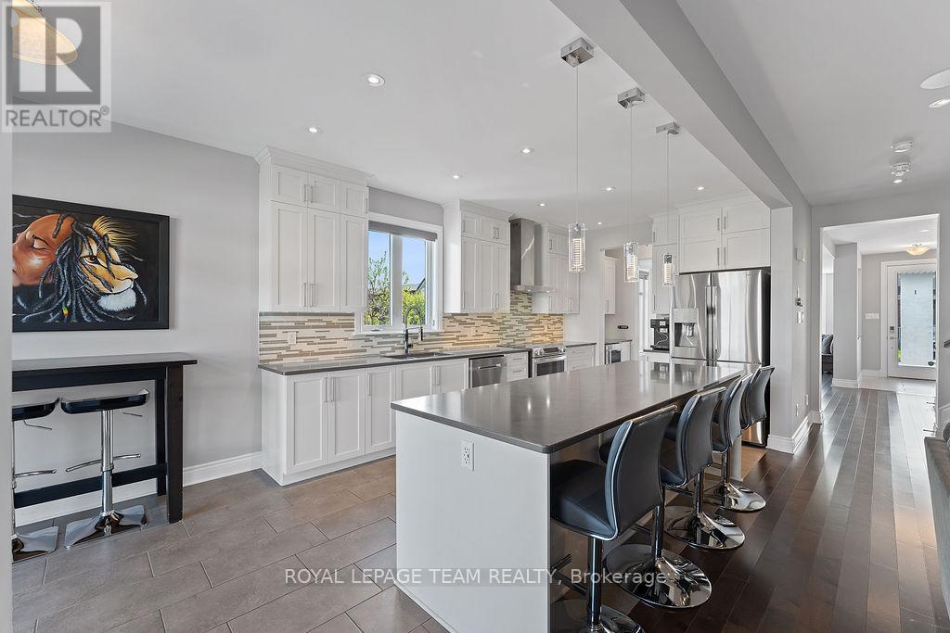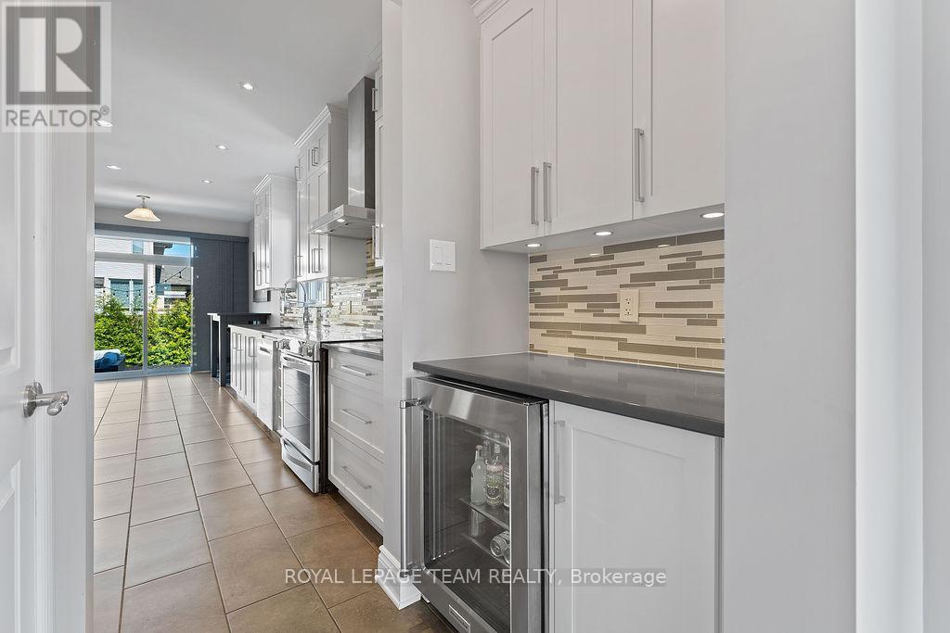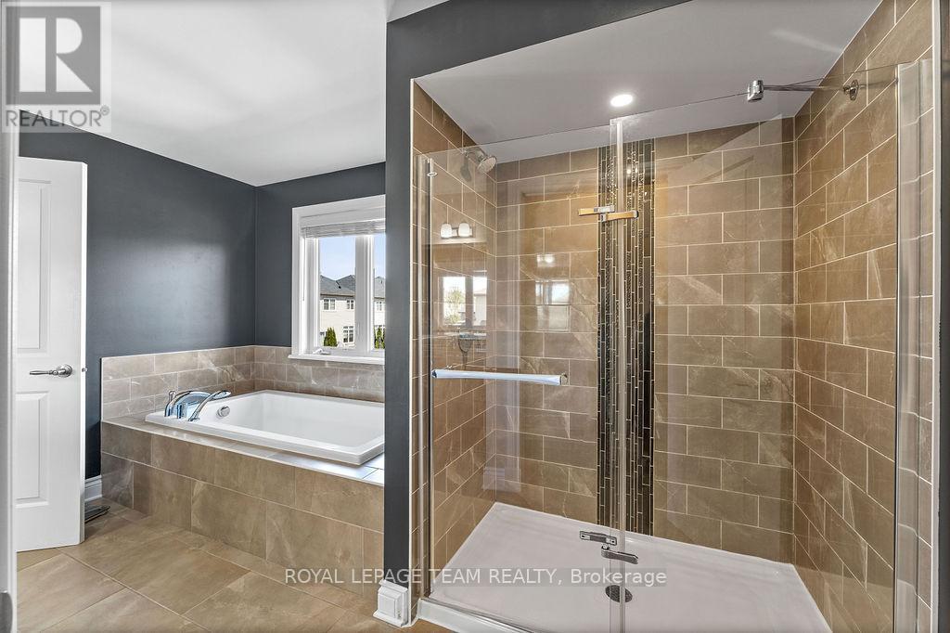5 卧室
4 浴室
3000 - 3500 sqft
壁炉
中央空调
风热取暖
Landscaped
$1,199,000
Arrive and unwind in your new haven in the heart of Blackstone community! Step into an open-concept design with lofty ceilings, ideal for hosting in the combined living/dining areas. Explore your culinary skills in the exquisite fully equipped kitchen, featuring a generous centre island, a convenient servery &walk-in pantry, ideal for hosting memorable gatherings. Relax by the cosy fireplace in the spacious family room, creating the perfect ambiance for cherished evenings with loved ones. Enjoy the flexibility of a versatile office/bedroom on the main floor along with the convenience of a 3pc bathroom and mud room with side entrance. Upstairs, each bedroom boasts walk-in closets & access to a bathroom, along with the convenience of a dedicated laundry room. The lower level awaits your personal touch. Enjoy the outdoor sanctuary, where stamped concrete borders/walkways/patio and PVC fencing creating an atmosphere of privacy, peace and relaxation. Welcome home! (id:44758)
房源概要
|
MLS® Number
|
X12058648 |
|
房源类型
|
民宅 |
|
社区名字
|
9010 - Kanata - Emerald Meadows/Trailwest |
|
特征
|
Flat Site, Lighting |
|
总车位
|
6 |
|
结构
|
Patio(s), 棚 |
详 情
|
浴室
|
4 |
|
地上卧房
|
5 |
|
总卧房
|
5 |
|
Age
|
6 To 15 Years |
|
公寓设施
|
Fireplace(s) |
|
赠送家电包括
|
Central Vacuum, Garage Door Opener Remote(s), Blinds, 洗碗机, 烘干机, Garage Door Opener, Hood 电扇, 微波炉, 炉子, 洗衣机, Wine Fridge, 冰箱 |
|
地下室进展
|
已完成 |
|
地下室类型
|
Full (unfinished) |
|
施工种类
|
独立屋 |
|
空调
|
中央空调 |
|
外墙
|
乙烯基壁板 |
|
壁炉
|
有 |
|
Fireplace Total
|
1 |
|
地基类型
|
混凝土浇筑 |
|
供暖方式
|
天然气 |
|
供暖类型
|
压力热风 |
|
储存空间
|
2 |
|
内部尺寸
|
3000 - 3500 Sqft |
|
类型
|
独立屋 |
|
设备间
|
市政供水 |
车 位
土地
|
英亩数
|
无 |
|
围栏类型
|
Fenced Yard |
|
Landscape Features
|
Landscaped |
|
污水道
|
Sanitary Sewer |
|
土地深度
|
104 Ft ,10 In |
|
土地宽度
|
46 Ft ,3 In |
|
不规则大小
|
46.3 X 104.9 Ft ; Mostly Rectangular |
|
规划描述
|
R3z[1837] |
房 间
| 楼 层 |
类 型 |
长 度 |
宽 度 |
面 积 |
|
二楼 |
主卧 |
5.36 m |
5.18 m |
5.36 m x 5.18 m |
|
二楼 |
第二卧房 |
3.38 m |
5.18 m |
3.38 m x 5.18 m |
|
二楼 |
第三卧房 |
4.87 m |
3.84 m |
4.87 m x 3.84 m |
|
二楼 |
Bedroom 4 |
4.78 m |
3.96 m |
4.78 m x 3.96 m |
|
一楼 |
客厅 |
3 m |
3.078 m |
3 m x 3.078 m |
|
一楼 |
餐厅 |
3.38 m |
3.078 m |
3.38 m x 3.078 m |
|
一楼 |
家庭房 |
6.7 m |
4.11 m |
6.7 m x 4.11 m |
|
一楼 |
Eating Area |
3.048 m |
3.048 m |
3.048 m x 3.048 m |
|
一楼 |
厨房 |
4.2 m |
3.048 m |
4.2 m x 3.048 m |
|
一楼 |
Bedroom 5 |
3.65 m |
3.23 m |
3.65 m x 3.23 m |
https://www.realtor.ca/real-estate/28113139/96-palfrey-way-ottawa-9010-kanata-emerald-meadowstrailwest



