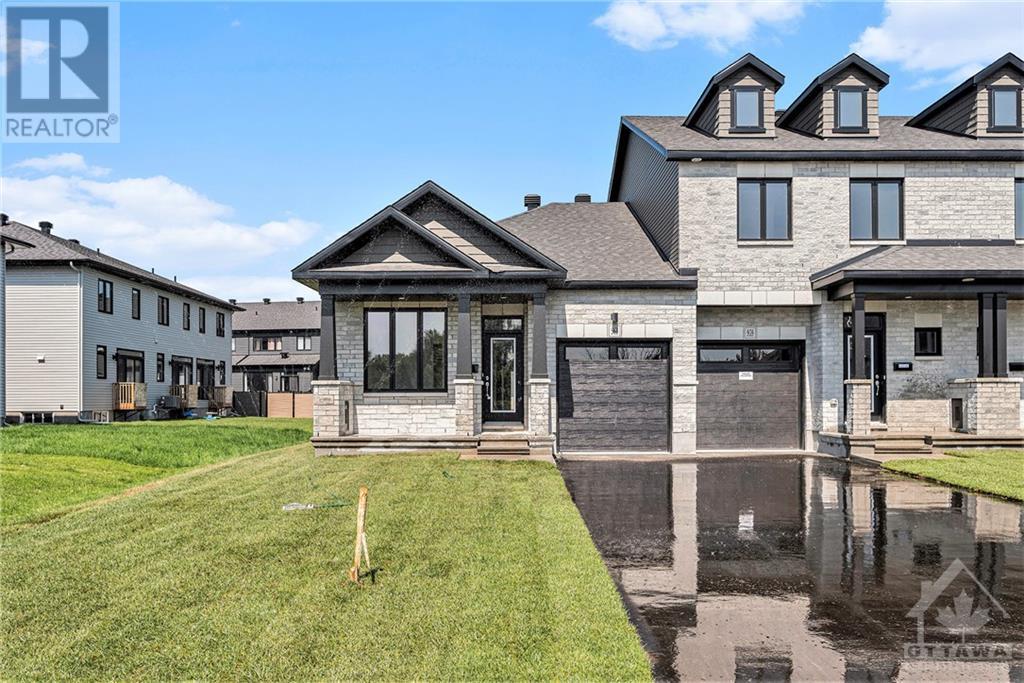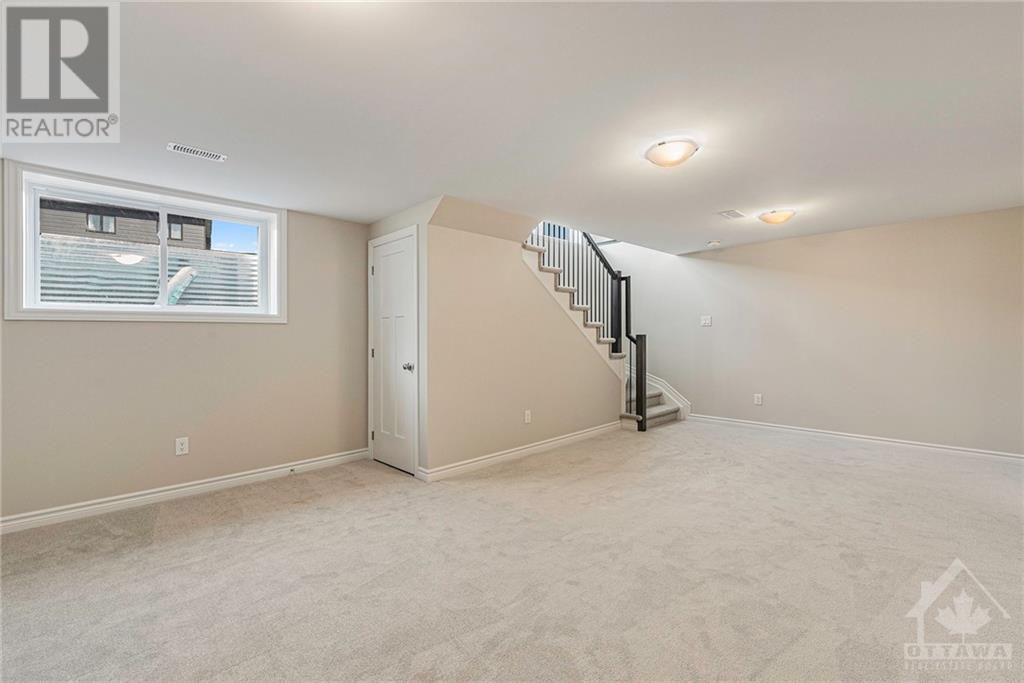3 卧室
2 浴室
平房
壁炉
中央空调
风热取暖
$609,900
PLEASE NOTE SOME PHOTOS ARE VIRTUALLY STAGED*Welcome to your dream home in a sought-after neighborhood, crafted with precision and care by the reputable builder Valecraft. This brand new construction is a true gem, offering an exceptional living experience with its exquisite design and abundance of amenities. The main level boasts gleaming hardwood and ceramic, a modern kitchen with plenty of cabinets and counterspace, a bright living room, full bathrm and 2 bedrms including the luxurious primary with a spacious walk-in closet, providing ample storage. The attached 5-piece ensuite is a private oasis featuring high-end fixtures and finishes that create a spa-like retreat. Prepare to be amazed by the fully finished basement designed with both relaxation and entertainment in mind. The family room is the perfect gathering space, complete with a cozy gas fireplace that sets the mood for cozy evenings. An additional bedroom and plenty of storage complete the lower level. Don't miss this gem!, Flooring: Hardwood, Flooring: Ceramic, Flooring: Carpet Wall To Wall (id:44758)
房源概要
|
MLS® Number
|
X9517464 |
|
房源类型
|
民宅 |
|
临近地区
|
Embrun |
|
社区名字
|
602 - Embrun |
|
附近的便利设施
|
公园 |
|
总车位
|
4 |
详 情
|
浴室
|
2 |
|
地上卧房
|
2 |
|
地下卧室
|
1 |
|
总卧房
|
3 |
|
公寓设施
|
Fireplace(s) |
|
赠送家电包括
|
Hood 电扇, 微波炉 |
|
建筑风格
|
平房 |
|
地下室进展
|
已装修 |
|
地下室类型
|
全完工 |
|
施工种类
|
附加的 |
|
空调
|
中央空调 |
|
外墙
|
砖 |
|
壁炉
|
有 |
|
Fireplace Total
|
1 |
|
地基类型
|
混凝土 |
|
供暖方式
|
天然气 |
|
供暖类型
|
压力热风 |
|
储存空间
|
1 |
|
类型
|
联排别墅 |
|
设备间
|
市政供水 |
车 位
土地
|
英亩数
|
无 |
|
土地便利设施
|
公园 |
|
污水道
|
Sanitary Sewer |
|
土地宽度
|
49 Ft ,2 In |
|
不规则大小
|
49.2 Ft ; 1 |
|
规划描述
|
住宅 |
房 间
| 楼 层 |
类 型 |
长 度 |
宽 度 |
面 积 |
|
Lower Level |
卧室 |
3.98 m |
3.65 m |
3.98 m x 3.65 m |
|
Lower Level |
娱乐,游戏房 |
3.27 m |
5.15 m |
3.27 m x 5.15 m |
|
Lower Level |
设备间 |
3.53 m |
7.34 m |
3.53 m x 7.34 m |
|
Lower Level |
家庭房 |
6.75 m |
4.74 m |
6.75 m x 4.74 m |
|
一楼 |
门厅 |
2.51 m |
5.58 m |
2.51 m x 5.58 m |
|
一楼 |
厨房 |
4.08 m |
3.78 m |
4.08 m x 3.78 m |
|
一楼 |
客厅 |
4.08 m |
4.9 m |
4.08 m x 4.9 m |
|
一楼 |
主卧 |
3.12 m |
4.11 m |
3.12 m x 4.11 m |
|
一楼 |
其它 |
1.77 m |
2.15 m |
1.77 m x 2.15 m |
|
一楼 |
浴室 |
2.92 m |
4.21 m |
2.92 m x 4.21 m |
|
一楼 |
卧室 |
2.66 m |
3.14 m |
2.66 m x 3.14 m |
|
一楼 |
浴室 |
1.57 m |
2.41 m |
1.57 m x 2.41 m |
https://www.realtor.ca/real-estate/26959578/961-cologne-street-prescott-and-russell-602-embrun






















