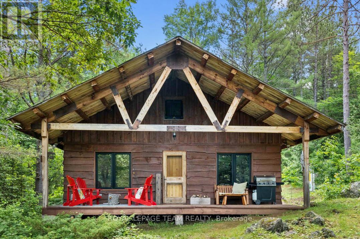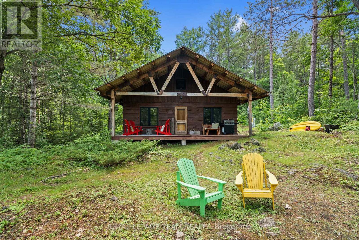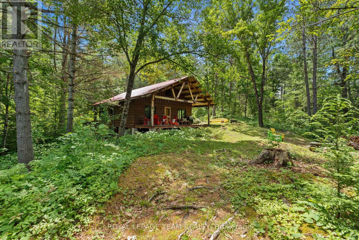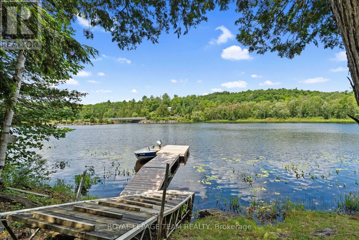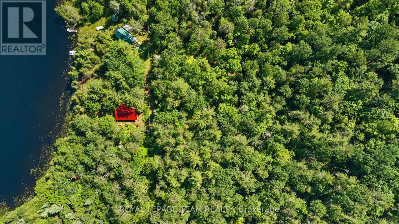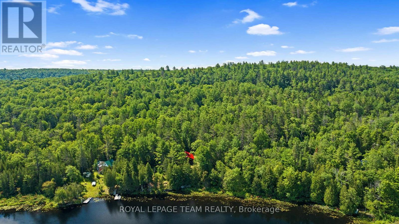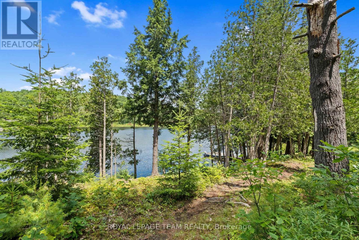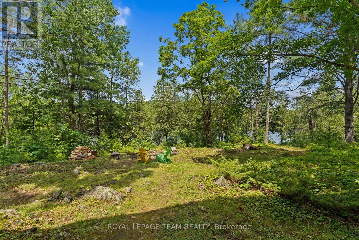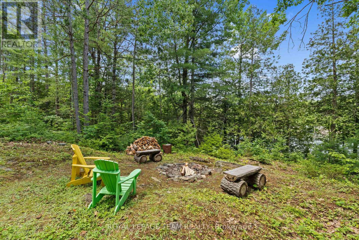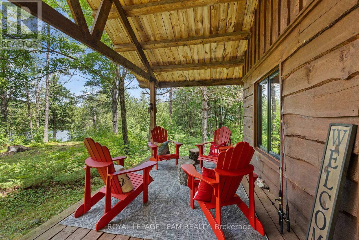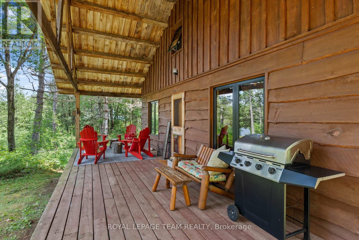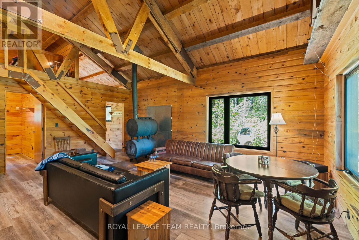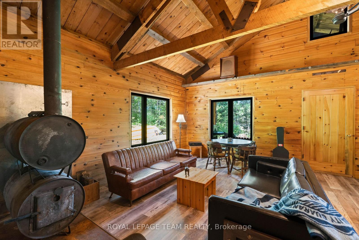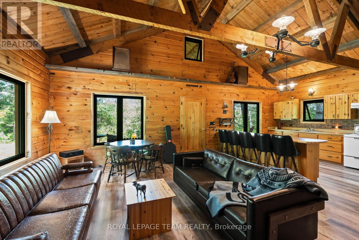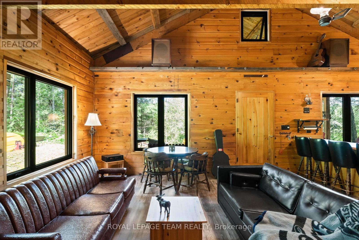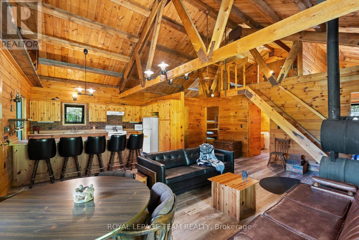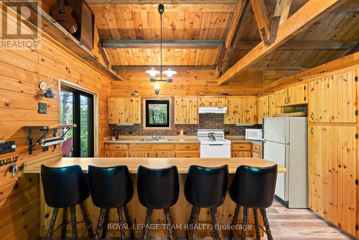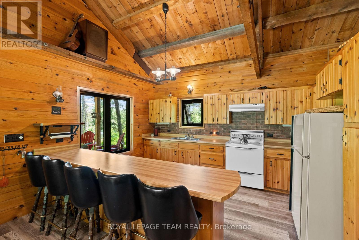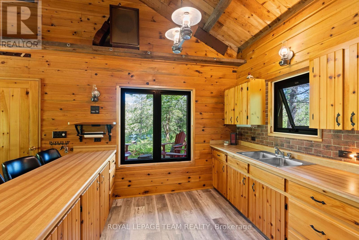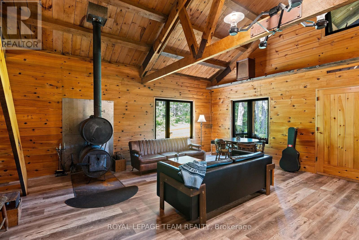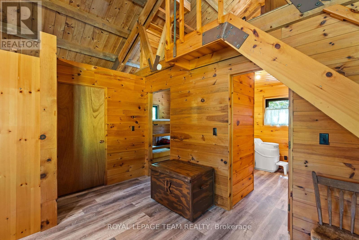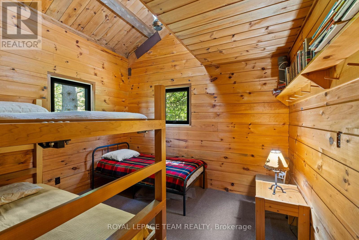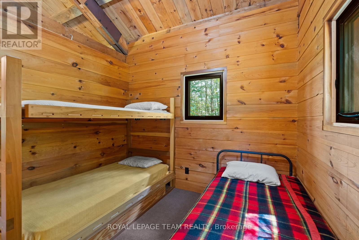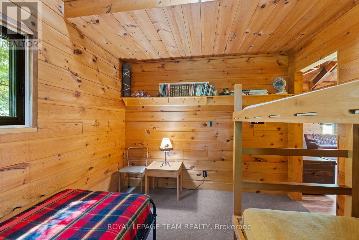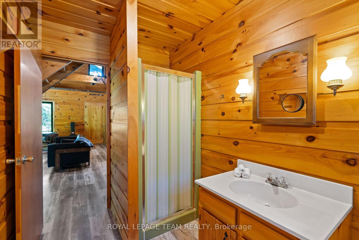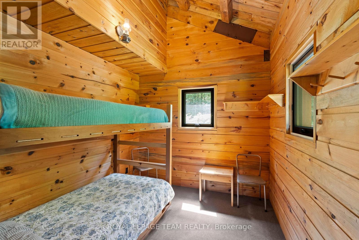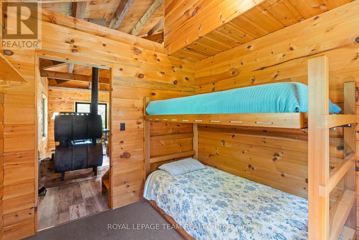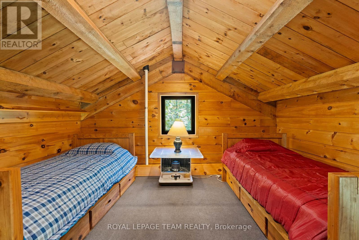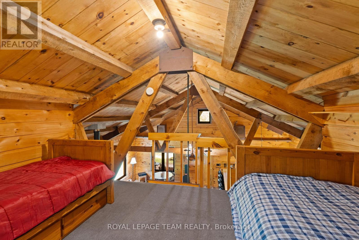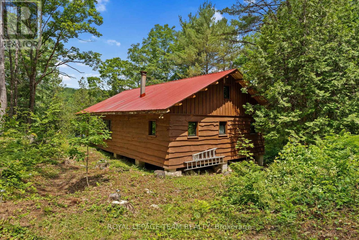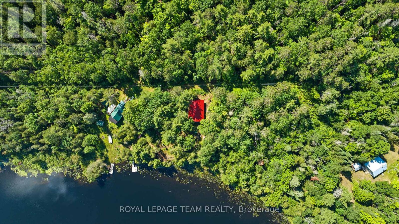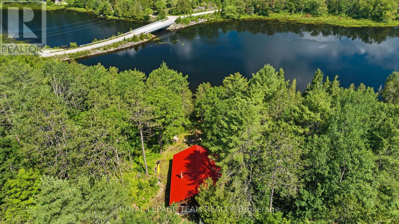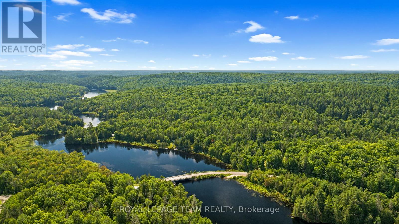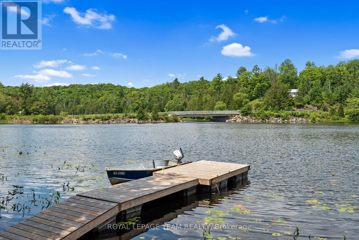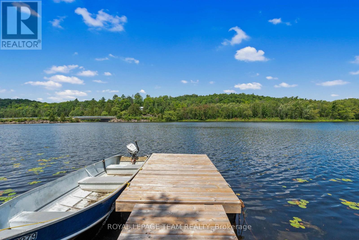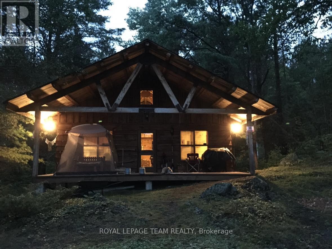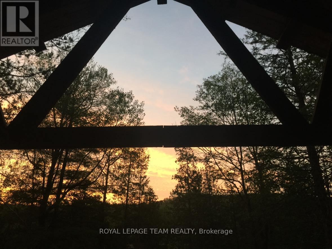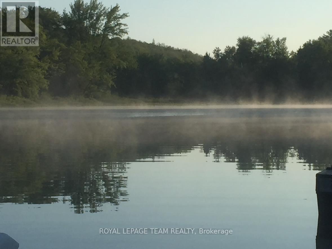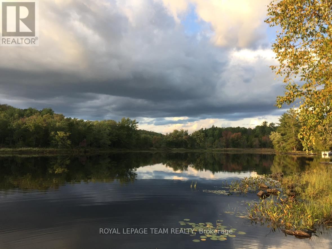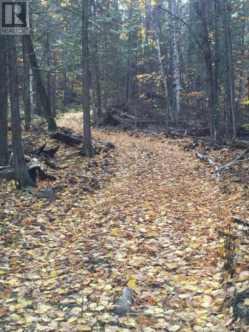3 卧室
1 浴室
700 - 1100 sqft
壁炉
Other
湖景区
面积
$559,000
This picturesque cottage on over 8 acres is a haven for outdoor enthusiasts; nestled on the private banks of the Mississippi River with access to Crotch Lake. Crafted with care using trees harvested from the property itself, this serene retreat features modern black frame vinyl windows, updated vinyl flooring on the main level, custom brackets & lighting. The main level offers open concept kitchen, dining & living area, a storage room with washer-dryer hook up available, 3-piece bathroom with compostable toilet and shower & two bedrooms with built-in bunk beds. A cozy loft with two more beds offers a delightful view of the cabin's interior from above. Recent upgrades: Vinyl flooring, all new windows, stunning red metal roof & gray-water plumbing. Hydro service & insulated walls gives this cottage potential to be converted to a year-round getaway. Enjoy the local perks including great fishing spots, fun white water rapids, swimming holes, plenty of wildlife and the clear views of stars - visit nearby North Frontenac Astronomy Park for optimal sights. Make memories on the water in the summer, touring through the extensive ATV trails or snowshoe-in to enjoy the warmth of the The Sotz barrel wood stove during the colder months. Embrace the tranquility in this thoughtfully designed and lovingly maintained riverside gem. (id:44758)
房源概要
|
MLS® Number
|
X12121502 |
|
房源类型
|
民宅 |
|
社区名字
|
53 - Frontenac North |
|
Easement
|
Easement |
|
特征
|
树木繁茂的地区, Hilly |
|
总车位
|
3 |
|
结构
|
Dock |
|
View Type
|
River View, Direct Water View |
|
Water Front Name
|
Mississippi River |
|
湖景类型
|
湖景房 |
详 情
|
浴室
|
1 |
|
地上卧房
|
3 |
|
总卧房
|
3 |
|
Age
|
31 To 50 Years |
|
公寓设施
|
Fireplace(s) |
|
赠送家电包括
|
Water Heater, Hood 电扇, 微波炉, Space Heater, 炉子, 冰箱 |
|
施工种类
|
独立屋 |
|
外墙
|
木头 |
|
壁炉
|
有 |
|
Fireplace Total
|
1 |
|
地基类型
|
木头/piers, 水泥 |
|
供暖方式
|
木头 |
|
供暖类型
|
Other |
|
储存空间
|
2 |
|
内部尺寸
|
700 - 1100 Sqft |
|
类型
|
独立屋 |
|
设备间
|
Lake/river Water Intake |
车 位
土地
|
入口类型
|
Water Access, Private Docking |
|
英亩数
|
有 |
|
土地深度
|
1843 Ft ,1 In |
|
土地宽度
|
197 Ft ,10 In |
|
不规则大小
|
197.9 X 1843.1 Ft |
|
规划描述
|
Lsr & Lsw |
房 间
| 楼 层 |
类 型 |
长 度 |
宽 度 |
面 积 |
|
二楼 |
Loft |
3.02 m |
3.93 m |
3.02 m x 3.93 m |
|
一楼 |
厨房 |
4.06 m |
3.07 m |
4.06 m x 3.07 m |
|
一楼 |
客厅 |
5.15 m |
5.86 m |
5.15 m x 5.86 m |
|
一楼 |
洗衣房 |
3.02 m |
3.93 m |
3.02 m x 3.93 m |
|
一楼 |
卧室 |
3.14 m |
3.4 m |
3.14 m x 3.4 m |
|
一楼 |
卧室 |
3.14 m |
2.69 m |
3.14 m x 2.69 m |
|
一楼 |
浴室 |
3.14 m |
1.8 m |
3.14 m x 1.8 m |
设备间
https://www.realtor.ca/real-estate/28254114/9687-mississippi-river-frontenac-frontenac-north-53-frontenac-north


