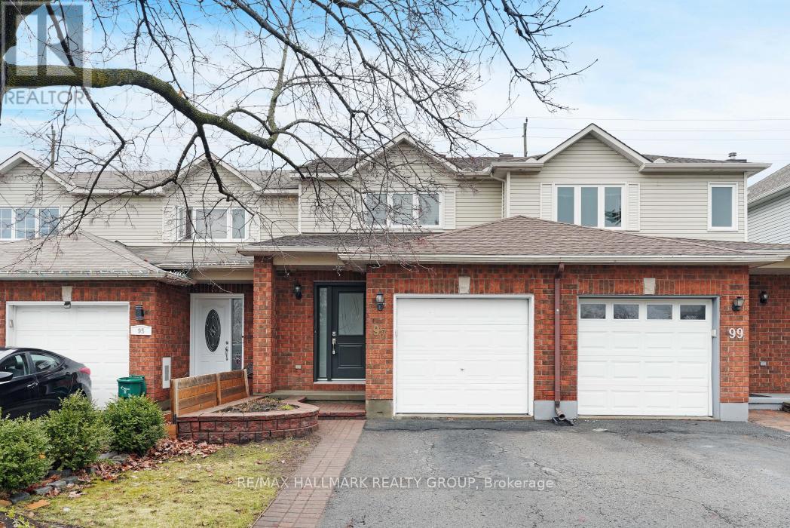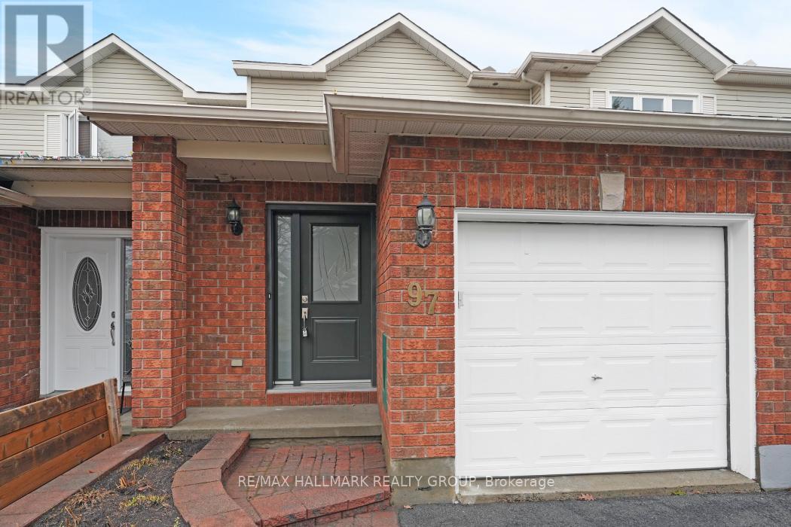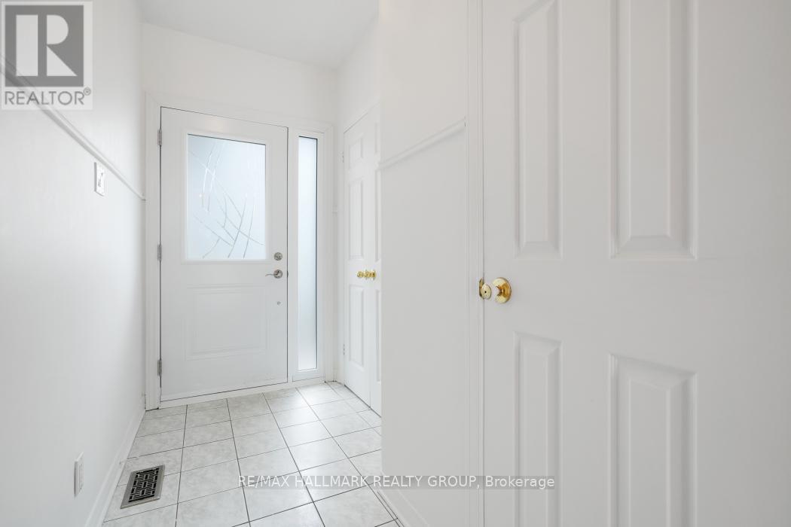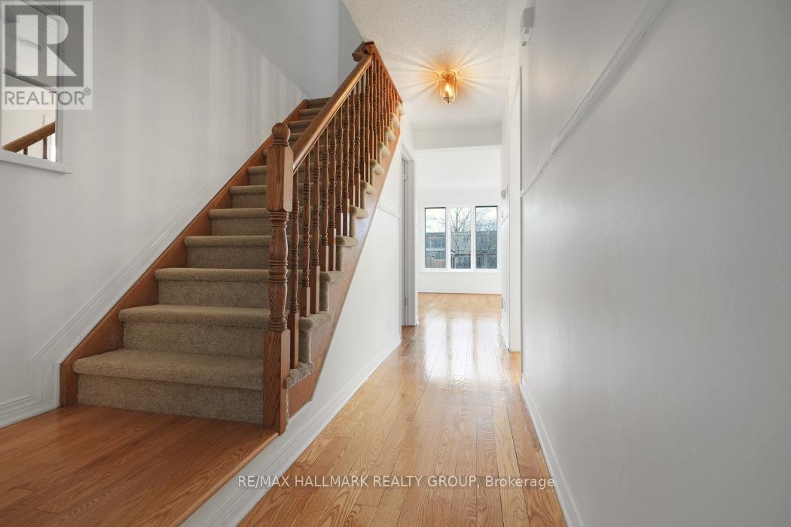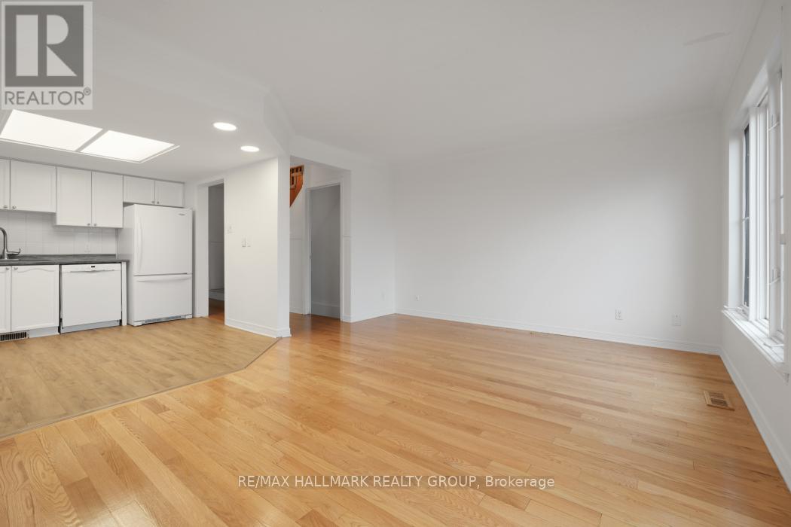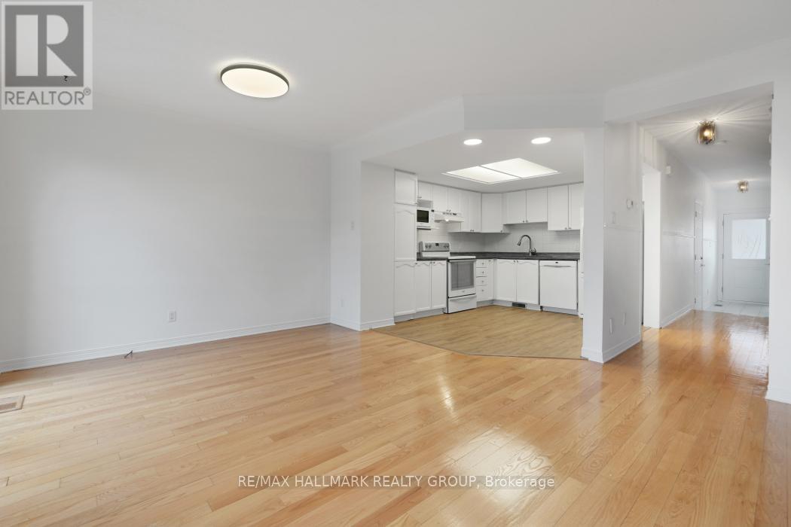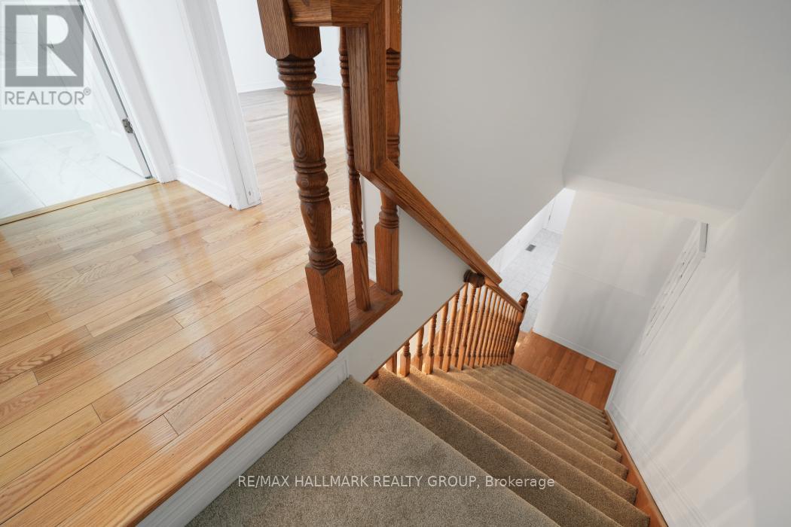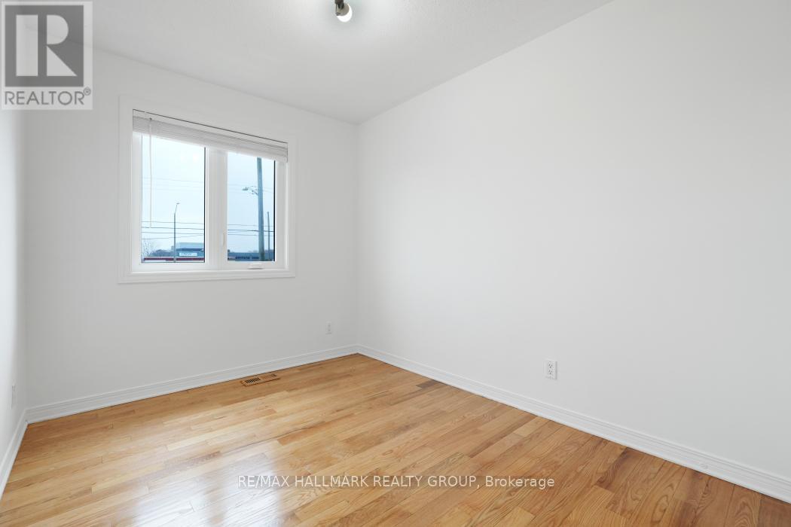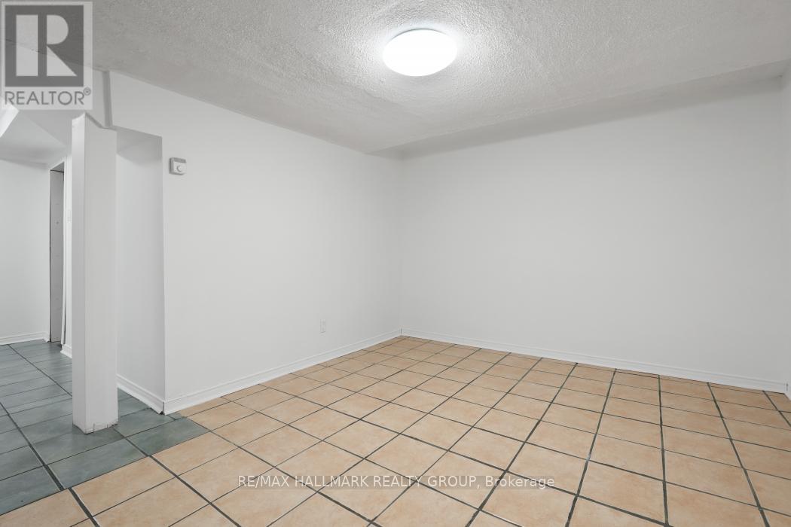3 卧室
2 浴室
700 - 1100 sqft
中央空调
风热取暖
Landscaped
$599,900
Welcome to 97 Forestglade Cres. Step past the covered front porch & into the front foyer. Main floor plan is open concept. Large 3 pane window & patio door walk out to back deck. Bright white kitchen - all new appliances. A wonderful place for family gatherings & entertaining. Primary bedroom with walk in closet. 2 more bedrooms & updated full bath complete the 2nd level. Hardwood tile throughout. New carpet on stairs. Lower level finished, tile flooring - 2 recreation rooms. Laundry with new washer & dryer. Large back deck in fenced yard. (id:44758)
房源概要
|
MLS® Number
|
X12109119 |
|
房源类型
|
民宅 |
|
社区名字
|
3808 - Hunt Club Park |
|
附近的便利设施
|
公园, 公共交通 |
|
特征
|
Lane |
|
总车位
|
3 |
|
结构
|
Deck, Porch |
详 情
|
浴室
|
2 |
|
地上卧房
|
3 |
|
总卧房
|
3 |
|
Age
|
16 To 30 Years |
|
赠送家电包括
|
Blinds, 洗碗机, 烘干机, Hood 电扇, 微波炉, 炉子, 洗衣机, 冰箱 |
|
地下室进展
|
已装修 |
|
地下室类型
|
N/a (finished) |
|
施工种类
|
附加的 |
|
空调
|
中央空调 |
|
外墙
|
砖, 乙烯基壁板 |
|
地基类型
|
混凝土浇筑 |
|
客人卫生间(不包含洗浴)
|
1 |
|
供暖方式
|
天然气 |
|
供暖类型
|
压力热风 |
|
储存空间
|
2 |
|
内部尺寸
|
700 - 1100 Sqft |
|
类型
|
联排别墅 |
|
设备间
|
市政供水 |
车 位
土地
|
英亩数
|
无 |
|
围栏类型
|
Fenced Yard |
|
土地便利设施
|
公园, 公共交通 |
|
Landscape Features
|
Landscaped |
|
污水道
|
Sanitary Sewer |
|
土地深度
|
126 Ft ,10 In |
|
土地宽度
|
18 Ft |
|
不规则大小
|
18 X 126.9 Ft |
|
规划描述
|
住宅 R3l [485] S200 |
房 间
| 楼 层 |
类 型 |
长 度 |
宽 度 |
面 积 |
|
二楼 |
主卧 |
4.13 m |
3.02 m |
4.13 m x 3.02 m |
|
二楼 |
第二卧房 |
3.17 m |
2.44 m |
3.17 m x 2.44 m |
|
二楼 |
第三卧房 |
3.5 m |
2.64 m |
3.5 m x 2.64 m |
|
二楼 |
浴室 |
2.4 m |
1.5 m |
2.4 m x 1.5 m |
|
一楼 |
客厅 |
5.23 m |
3.58 m |
5.23 m x 3.58 m |
|
一楼 |
厨房 |
3.81 m |
3.02 m |
3.81 m x 3.02 m |
设备间
https://www.realtor.ca/real-estate/28226877/97-forestglade-crescent-ottawa-3808-hunt-club-park


