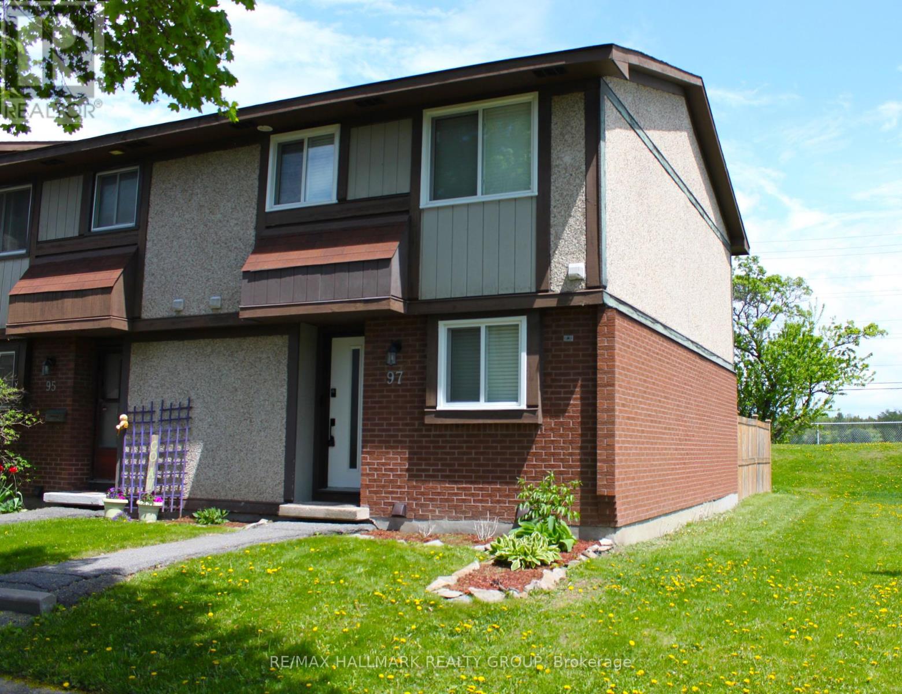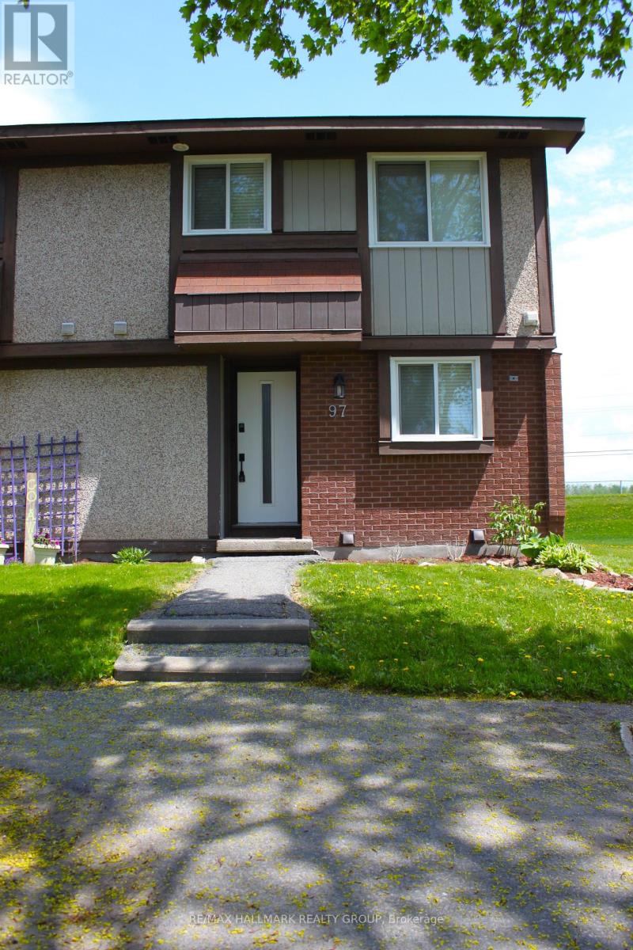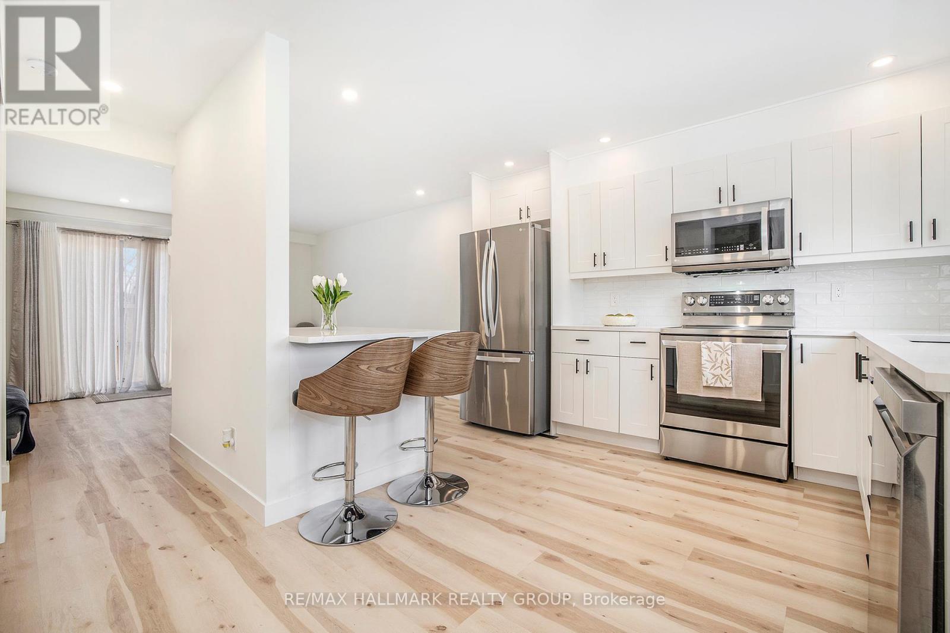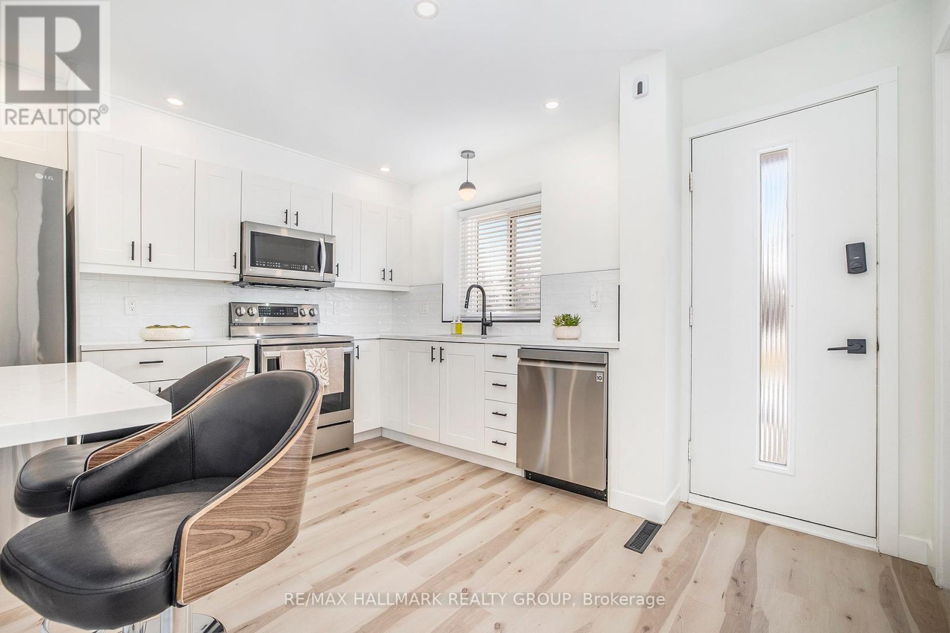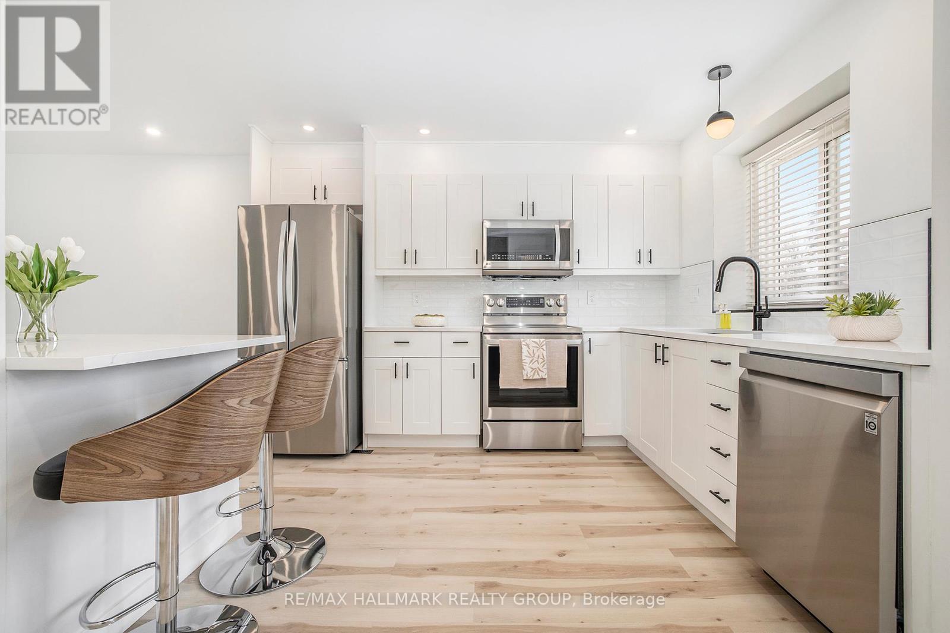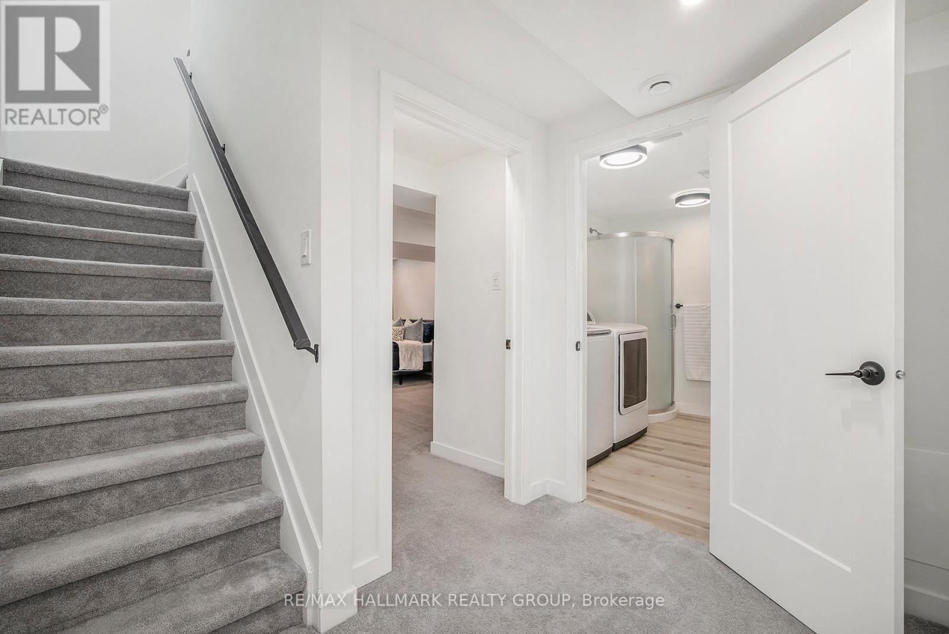4 卧室
3 浴室
1000 - 1199 sqft
中央空调
风热取暖
$469,900
This beautifully updated condo is an ideal choice for first-time homebuyers! End unit with no rear neightbours. No detail was overlooked during the renovation, featuring luxurious finishes throughout. The open-concept main floor features an extended kitchen with stainless steel appliances, quartz countertops, and a custom island breakfast bart hat offers extra counter and storage space. Upstairs, you'll find three generously sized bedrooms and a spacious 4-piece bathroom. The finished lower level provides versatility for multiple uses, 3 pc bathroom with a convenient laundry area. The fenced yard provides privacy and includes built-in storage. Additional parking may be available through the condo. 24 hours irrevocable on all offers. (id:44758)
房源概要
|
MLS® Number
|
X12159778 |
|
房源类型
|
民宅 |
|
社区名字
|
9002 - Kanata - Katimavik |
|
社区特征
|
Pet Restrictions |
|
特征
|
In Suite Laundry |
|
总车位
|
1 |
详 情
|
浴室
|
3 |
|
地上卧房
|
3 |
|
地下卧室
|
1 |
|
总卧房
|
4 |
|
赠送家电包括
|
洗碗机, 烘干机, 炉子, 洗衣机, 冰箱 |
|
地下室进展
|
已装修 |
|
地下室类型
|
全完工 |
|
空调
|
中央空调 |
|
外墙
|
砖, 灰泥 |
|
Flooring Type
|
乙烯基塑料 |
|
客人卫生间(不包含洗浴)
|
1 |
|
供暖方式
|
天然气 |
|
供暖类型
|
压力热风 |
|
储存空间
|
2 |
|
内部尺寸
|
1000 - 1199 Sqft |
|
类型
|
联排别墅 |
车 位
土地
房 间
| 楼 层 |
类 型 |
长 度 |
宽 度 |
面 积 |
|
二楼 |
主卧 |
3.15 m |
3.71 m |
3.15 m x 3.71 m |
|
二楼 |
卧室 |
3.1 m |
2.87 m |
3.1 m x 2.87 m |
|
二楼 |
卧室 |
3.15 m |
3.99 m |
3.15 m x 3.99 m |
|
二楼 |
浴室 |
2.3 m |
2.24 m |
2.3 m x 2.24 m |
|
地下室 |
浴室 |
2.74 m |
2.57 m |
2.74 m x 2.57 m |
|
地下室 |
大型活动室 |
4.58 m |
5.89 m |
4.58 m x 5.89 m |
|
一楼 |
厨房 |
2.92 m |
4.87 m |
2.92 m x 4.87 m |
|
一楼 |
客厅 |
3.06 m |
3.85 m |
3.06 m x 3.85 m |
|
一楼 |
餐厅 |
3.06 m |
1.7 m |
3.06 m x 1.7 m |
|
一楼 |
浴室 |
1.32 m |
1.2 m |
1.32 m x 1.2 m |
https://www.realtor.ca/real-estate/28336987/97-pickford-drive-ottawa-9002-kanata-katimavik


