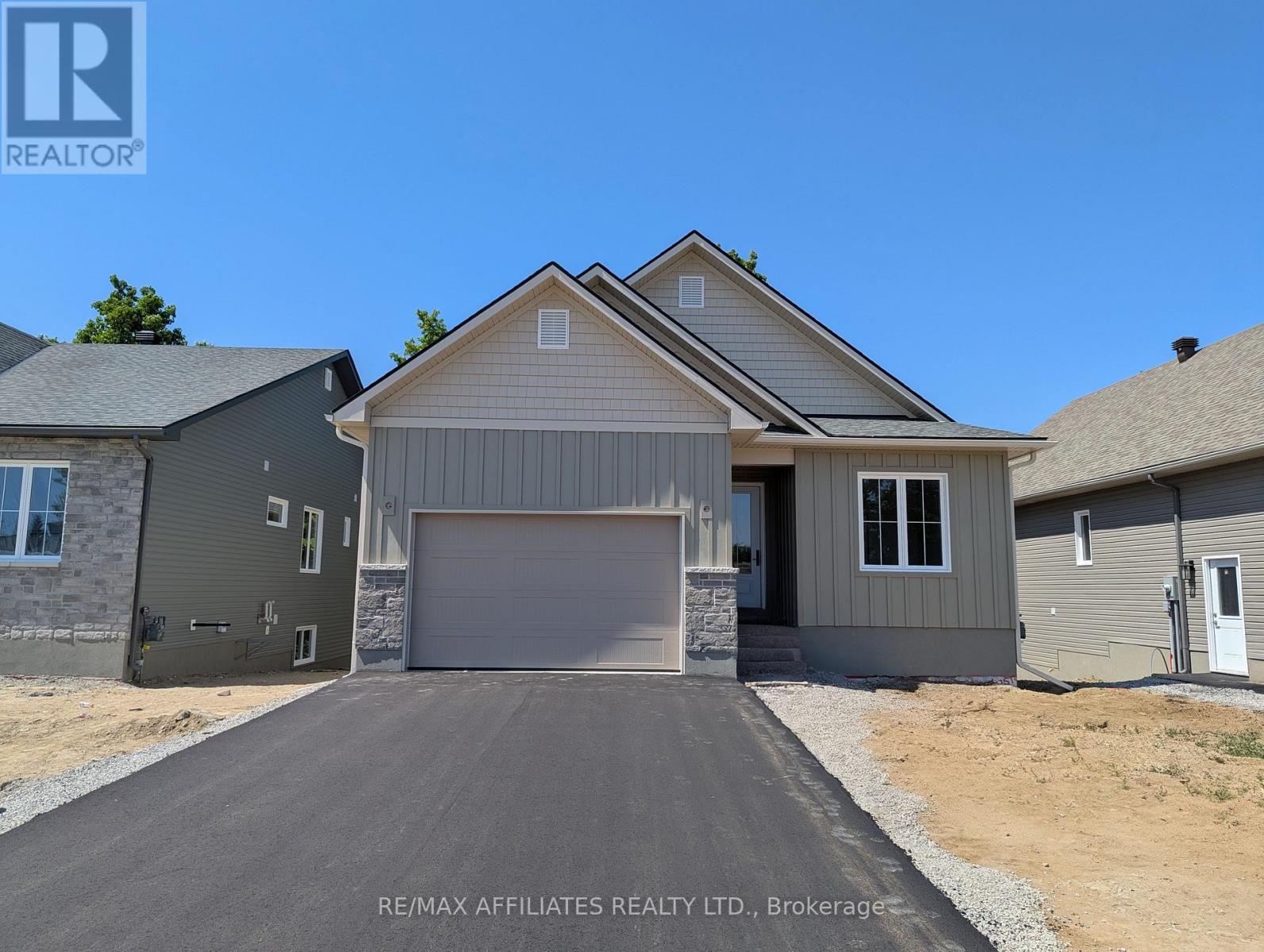2 卧室
2 浴室
1500 - 2000 sqft
平房
壁炉
中央空调, 换气器
风热取暖
$728,042
EXCITING NEWS!!! BUILDER IS INCLUDING A $10,000 APPLIANCE CREDIT !!!! Welcome to Maple Ridge Estates, the newest development in Smiths Falls by Campbell Homes. Here we have a Roclyn Model that is currently under construction, almost complete. From the Energy Star Efficiency rated build with a 2 storey span of ICF construction to the base of the roof rafters, the beautiful protected forest views, an impressive 8 foot solid triple latch/lock front door, Ecobee thermostat system, main foor 9 foot smooth ceilings, and a huge covered balcony to enjoy, this home will impress. This Roclyn Model with a walk-out basement with a poured concrete patio is backing onto protected land that will not be developed. The 1593 sq ft on the main floor provides a seemless blend of convenience and functionality. The open concept design with a large dining and living area features a gas fireplace, a professionally designed kitchen with a large island, pantry, quartz countertops throughout, mainfloor laundry and mud room with interior garage access. In the model shown there are two generous sized bedrooms, the primary has an ensuite and walk-in closet. The basement has a 3rd bath roughed in, and can be fnished adding more 2 more bedrooms for a total of 4. You can fnish the basement to include a family room plus an additional media/rec room, convenient wet bar beverage center, lots of extra living space that we can fnish for you and it can be fnished to different levels. . Book a showing and see what fnishes have been thoughtfully curated for this home. (id:44758)
房源概要
|
MLS® Number
|
X12223613 |
|
房源类型
|
民宅 |
|
社区名字
|
901 - Smiths Falls |
|
附近的便利设施
|
学校 |
|
总车位
|
5 |
|
结构
|
Porch |
详 情
|
浴室
|
2 |
|
地上卧房
|
2 |
|
总卧房
|
2 |
|
Age
|
New Building |
|
公寓设施
|
Fireplace(s) |
|
建筑风格
|
平房 |
|
地下室进展
|
已完成 |
|
地下室类型
|
Full (unfinished) |
|
施工种类
|
独立屋 |
|
空调
|
Central Air Conditioning, 换气机 |
|
外墙
|
乙烯基壁板, 石 |
|
壁炉
|
有 |
|
Fireplace Total
|
1 |
|
Flooring Type
|
Tile, Vinyl |
|
地基类型
|
Insulated 混凝土 Forms |
|
供暖方式
|
天然气 |
|
供暖类型
|
压力热风 |
|
储存空间
|
1 |
|
内部尺寸
|
1500 - 2000 Sqft |
|
类型
|
独立屋 |
|
设备间
|
市政供水 |
车 位
土地
|
英亩数
|
无 |
|
土地便利设施
|
学校 |
|
污水道
|
Sanitary Sewer |
|
土地深度
|
159 Ft ,9 In |
|
土地宽度
|
50 Ft |
|
不规则大小
|
50 X 159.8 Ft ; 0 |
|
规划描述
|
住宅 |
房 间
| 楼 层 |
类 型 |
长 度 |
宽 度 |
面 积 |
|
一楼 |
Mud Room |
2.124 m |
1.686 m |
2.124 m x 1.686 m |
|
一楼 |
门厅 |
2.424 m |
1.511 m |
2.424 m x 1.511 m |
|
一楼 |
厨房 |
5.439 m |
3.605 m |
5.439 m x 3.605 m |
|
一楼 |
客厅 |
5.427 m |
4.064 m |
5.427 m x 4.064 m |
|
一楼 |
餐厅 |
3.734 m |
3.051 m |
3.734 m x 3.051 m |
|
一楼 |
主卧 |
3.62 m |
4.048 m |
3.62 m x 4.048 m |
|
一楼 |
浴室 |
3.359 m |
1.608 m |
3.359 m x 1.608 m |
|
一楼 |
第二卧房 |
3.06 m |
3.428 m |
3.06 m x 3.428 m |
|
一楼 |
浴室 |
2.531 m |
1.978 m |
2.531 m x 1.978 m |
|
一楼 |
洗衣房 |
2.12 m |
2.169 m |
2.12 m x 2.169 m |
设备间
https://www.realtor.ca/real-estate/28474226/97-rabb-street-smiths-falls-901-smiths-falls













