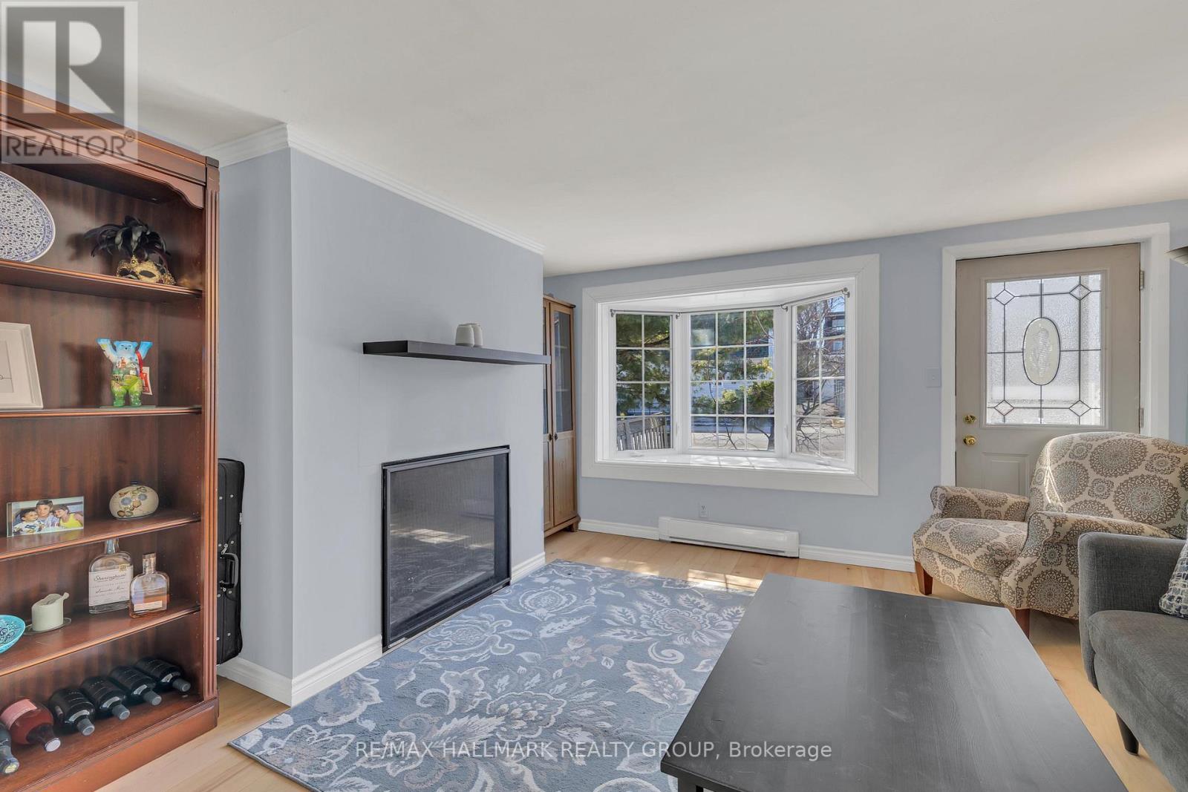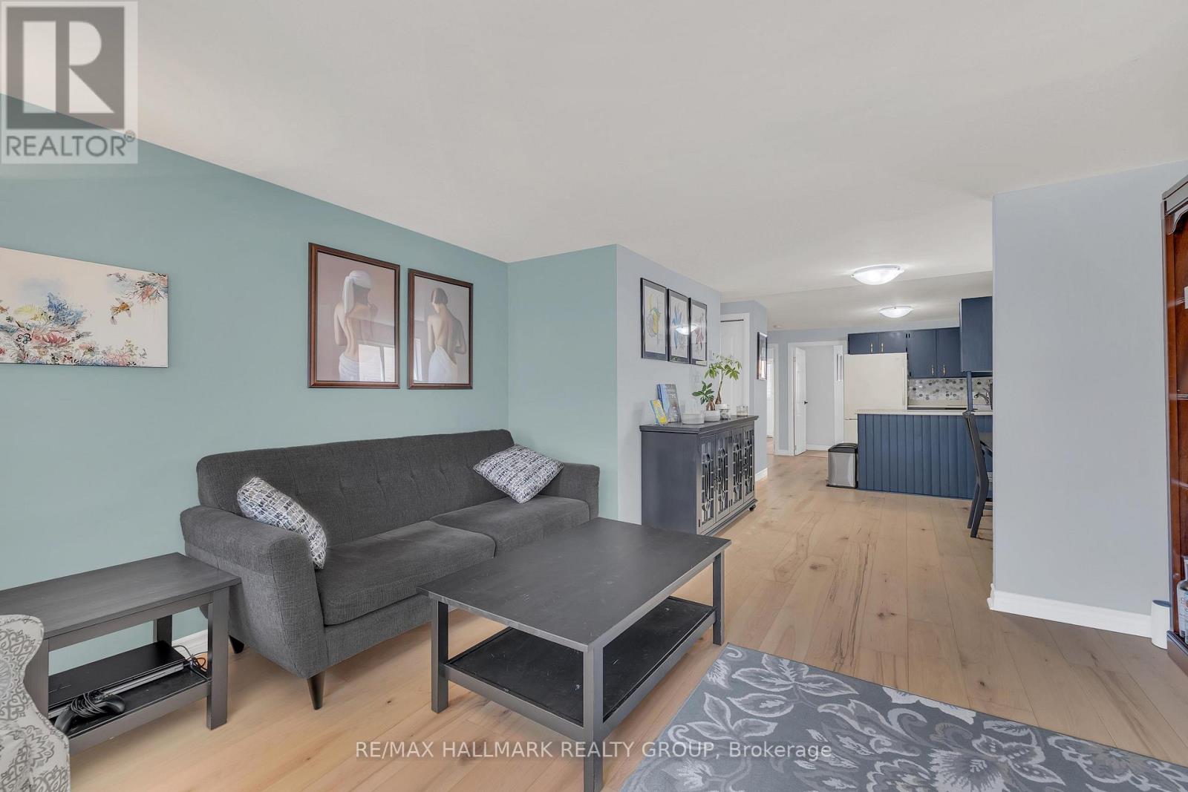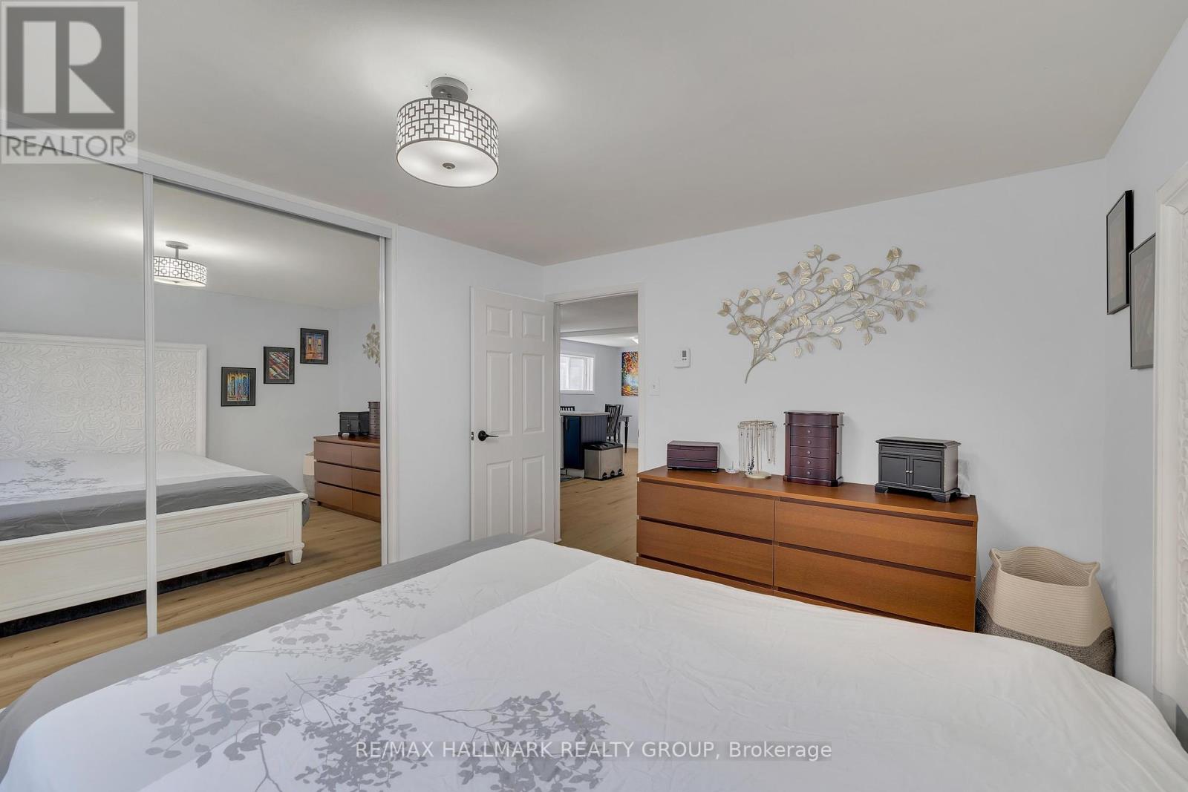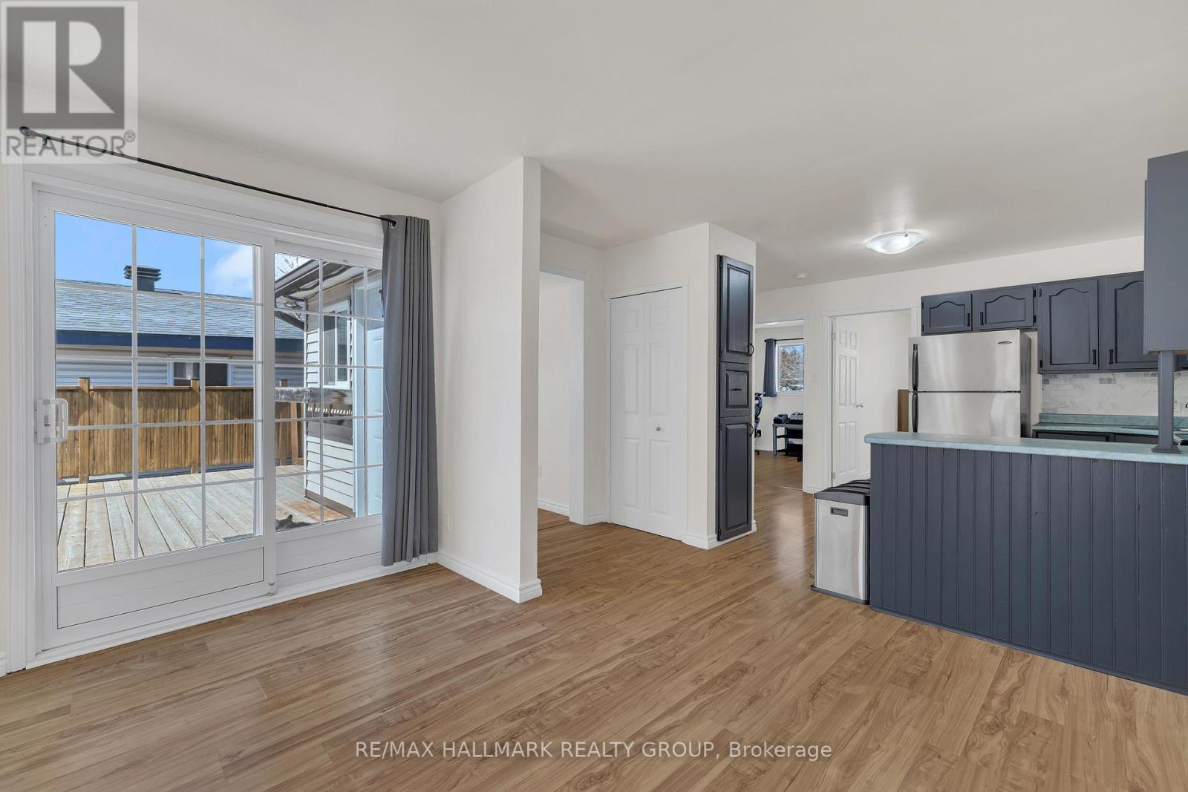4 卧室
2 浴室
1500 - 2000 sqft
壁炉
Other
$765,000
Opportunity knocks! This owner-occupied duplex is perfect for investors who want to rent out both units and set their own rents, or for buyers who want to live in one unit and rent out the other to help pay the mortgage! Each unit has been updated. The main level unit has been updated and includes 2 bedrooms and renovated bathroom plus the basement family room and laundry room. The second level unit has been updated and also has 2 bedrooms and renovated bathroom/laundry room and its own upper deck. Each unit has its own individual access. Individual hydro and gas. Water is shared but there are 2 separate hot water tanks. The detached garage at the rear is great for storage or workshop. Fenced backyard patio. This is a fabulous location - only 2 blocks from Beechwood Village with its restaurants, shops and cafes. Jacobsons, the Royal Oak, the Scone Witch, Bridgehead, Fraser Cafe, Red Door Provisions, Bread & Roses Bakery, just to name a few! Easy access to public transit , pedestrian and bike paths, downtown, as well as great parks such as Optimist Park, New Edinburgh Park and Stanley Park. Walkable to Global Affairs. This property is move-in ready and waiting for its new owner. (id:44758)
房源概要
|
MLS® Number
|
X12061624 |
|
房源类型
|
Multi-family |
|
社区名字
|
3402 - Vanier |
|
附近的便利设施
|
公共交通 |
|
特征
|
Sump Pump |
|
总车位
|
4 |
|
结构
|
Deck, Patio(s) |
详 情
|
浴室
|
2 |
|
地上卧房
|
4 |
|
总卧房
|
4 |
|
公寓设施
|
Fireplace(s), Separate 电ity Meters, Separate Heating Controls |
|
赠送家电包括
|
Water Heater, Blinds, 洗碗机, 烘干机, Hood 电扇, 微波炉, 炉子, 洗衣机, 冰箱 |
|
地下室进展
|
部分完成 |
|
地下室类型
|
N/a (partially Finished) |
|
外墙
|
砖, 乙烯基壁板 |
|
壁炉
|
有 |
|
Fireplace Total
|
2 |
|
地基类型
|
水泥 |
|
供暖方式
|
天然气 |
|
供暖类型
|
Other |
|
储存空间
|
2 |
|
内部尺寸
|
1500 - 2000 Sqft |
|
类型
|
Duplex |
|
设备间
|
市政供水 |
车 位
土地
|
英亩数
|
无 |
|
围栏类型
|
Fenced Yard |
|
土地便利设施
|
公共交通 |
|
污水道
|
Sanitary Sewer |
|
土地深度
|
100 Ft |
|
土地宽度
|
40 Ft |
|
不规则大小
|
40 X 100 Ft |
房 间
| 楼 层 |
类 型 |
长 度 |
宽 度 |
面 积 |
|
二楼 |
第二卧房 |
3.27 m |
3 m |
3.27 m x 3 m |
|
二楼 |
浴室 |
2.58 m |
2.3 m |
2.58 m x 2.3 m |
|
二楼 |
客厅 |
4.06 m |
3.69 m |
4.06 m x 3.69 m |
|
二楼 |
餐厅 |
3.47 m |
3.02 m |
3.47 m x 3.02 m |
|
二楼 |
厨房 |
4.1 m |
3.07 m |
4.1 m x 3.07 m |
|
二楼 |
主卧 |
3.27 m |
3 m |
3.27 m x 3 m |
|
地下室 |
娱乐,游戏房 |
5.72 m |
2.93 m |
5.72 m x 2.93 m |
|
一楼 |
客厅 |
4.05 m |
3.68 m |
4.05 m x 3.68 m |
|
一楼 |
餐厅 |
4.07 m |
3 m |
4.07 m x 3 m |
|
一楼 |
厨房 |
4.1 m |
3.07 m |
4.1 m x 3.07 m |
|
一楼 |
主卧 |
3.65 m |
3 m |
3.65 m x 3 m |
|
一楼 |
第二卧房 |
3.02 m |
2.67 m |
3.02 m x 2.67 m |
|
一楼 |
浴室 |
2.61 m |
1.66 m |
2.61 m x 1.66 m |
https://www.realtor.ca/real-estate/28119992/97-ste-cecile-street-ottawa-3402-vanier









































