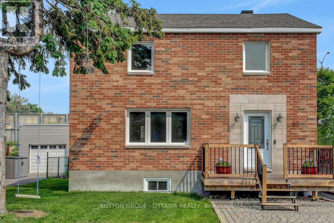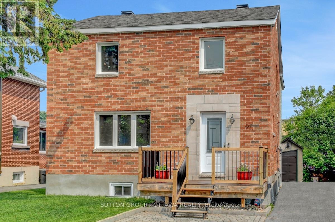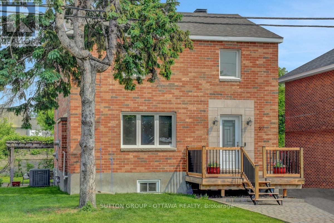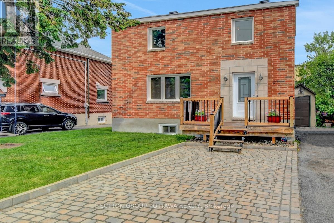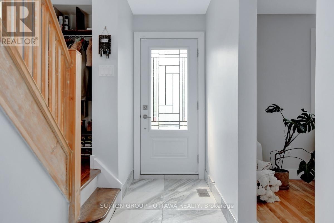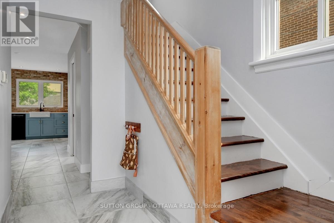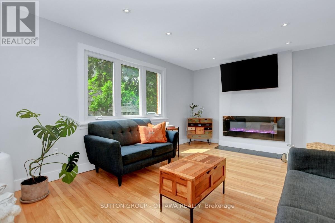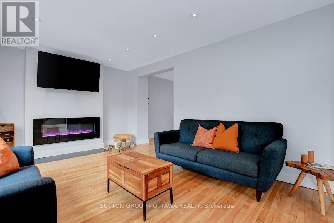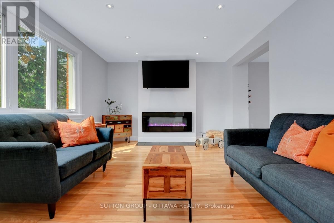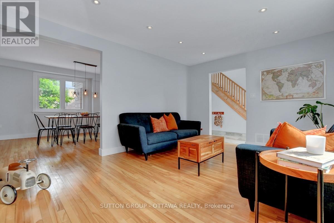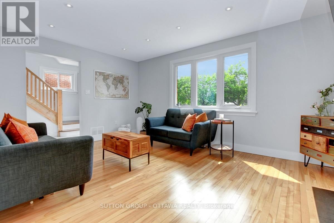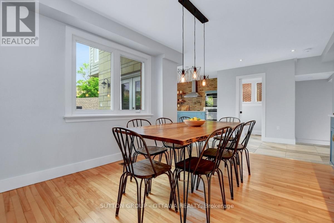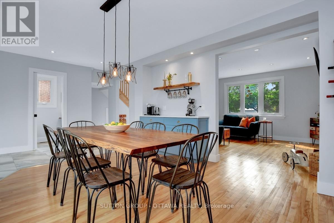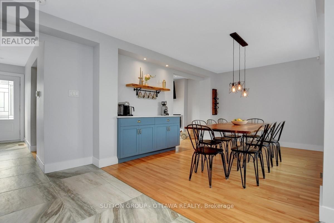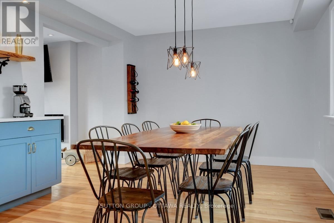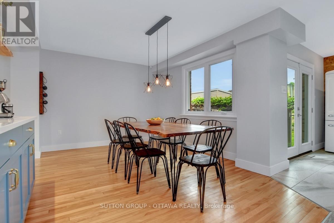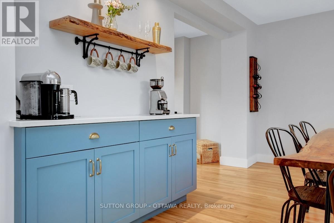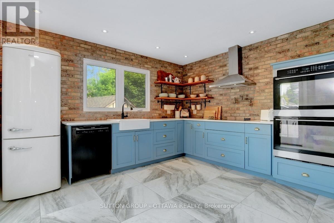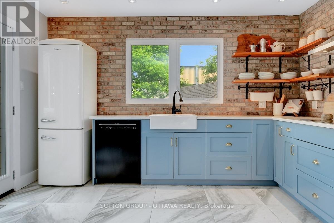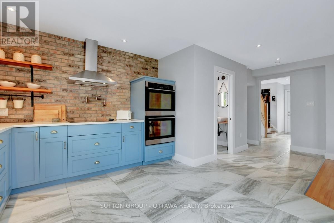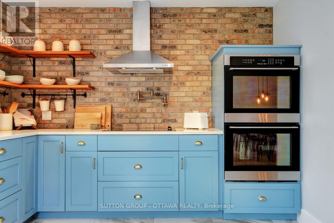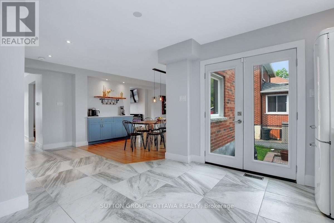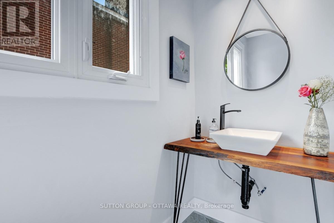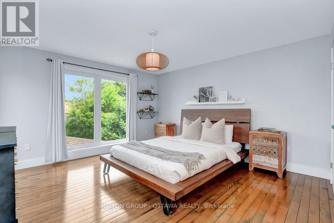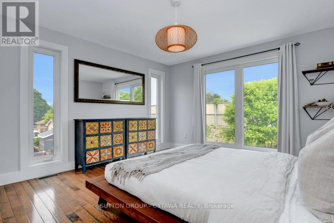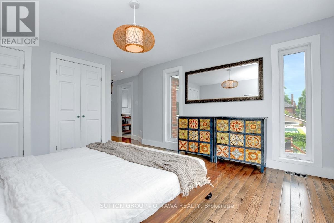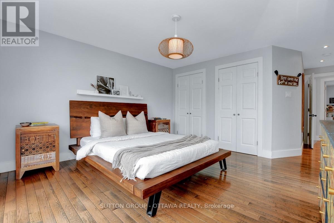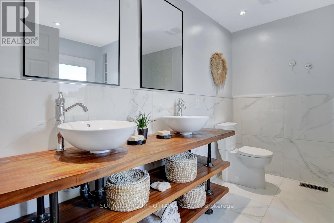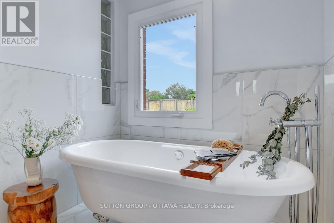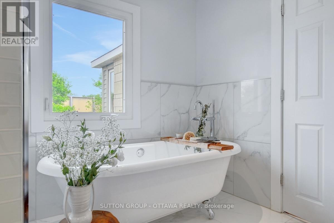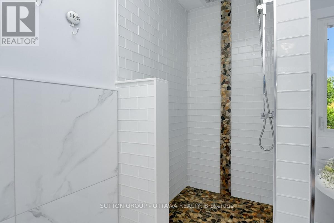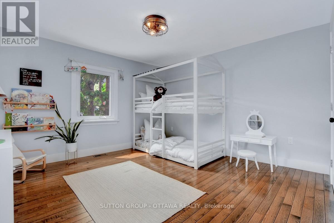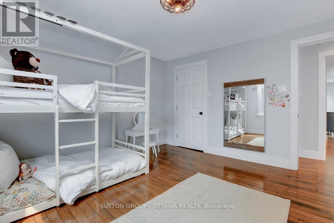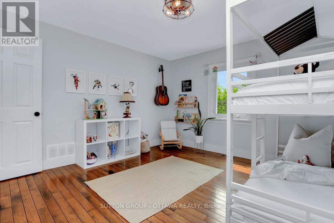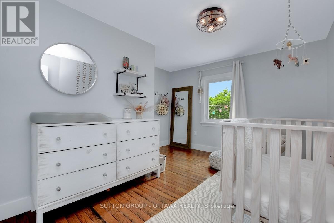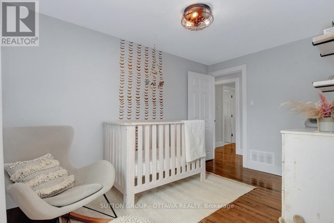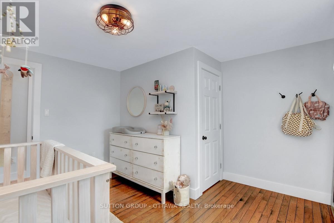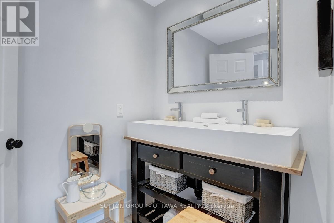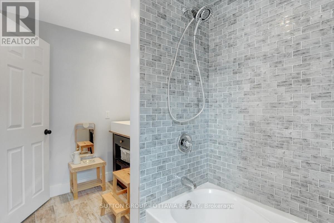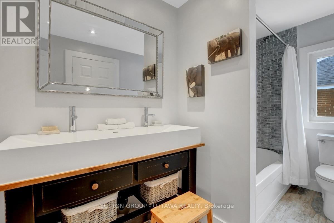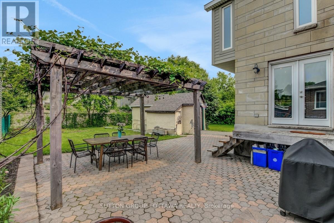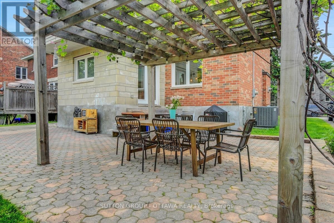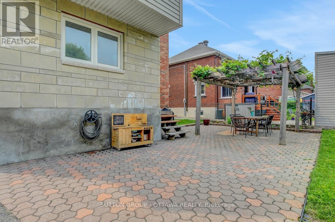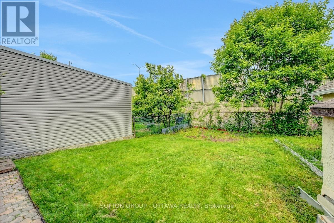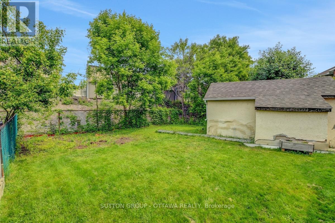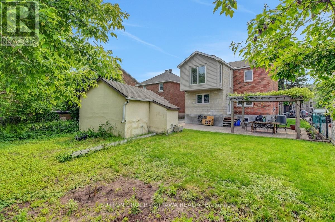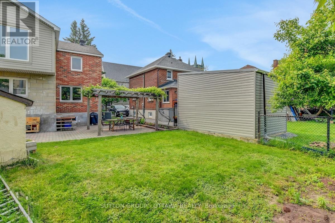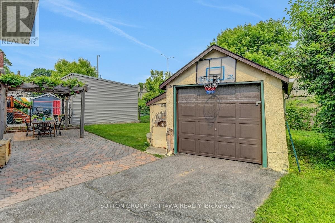3 卧室
3 浴室
1500 - 2000 sqft
壁炉
中央空调
风热取暖
Landscaped
$919,900
Welcome to this beautifully renovated single-family home in the sought-after Dows Lake/Civic Hospital neighborhood, steps from Dows Lake, the LRT, hospitals, schools, parks, places of worship, Little Italy, Chinatown, shops, and more. This home perfectly blends retro charm with modern finishes. The exterior showcases new brick and stone work, while the main floor features hardwood and tile throughout, a spacious living room with a cozy fireplace and pot lights, and a stunning open-concept custom kitchen with quartz countertops. The dining area includes a coffee bar and opens onto a European-inspired interlock terrace with a grapevine-covered pergola. Upstairs, you'll find new flooring, three generous bedrooms, and two full bathrooms. The primary suite offers abundant natural light, wall-to-wall closets, and a luxurious 5-piece ensuite. The basement is partially finished and ready for your customization, with a 2-piece bathroom rough-in, plus a laundry area, mechanical room, and cold storage. Approx. Age of major components: Primary Bedroom Addition (2016), Exterior Brick of House (2020), Roof (2015/2016; Blended), Above grade Windows (2011/2016; blended), Basement Windows (2020), Furnace (2023), AC (2008). No Conveyance of any written signed offers prior to 5:00 PM on Monday the 16th of June, 2025. (id:44758)
房源概要
|
MLS® Number
|
X12217814 |
|
房源类型
|
民宅 |
|
社区名字
|
4503 - West Centre Town |
|
附近的便利设施
|
医院, 礼拜场所, 公园, 学校 |
|
设备类型
|
热水器 - Tankless |
|
特征
|
Flat Site |
|
总车位
|
3 |
|
租赁设备类型
|
热水器 - Tankless |
|
结构
|
Deck, Patio(s) |
详 情
|
浴室
|
3 |
|
地上卧房
|
3 |
|
总卧房
|
3 |
|
Age
|
51 To 99 Years |
|
公寓设施
|
Fireplace(s) |
|
赠送家电包括
|
烤箱 - Built-in, Range, Cooktop, 洗碗机, 烘干机, Hood 电扇, 烤箱, 洗衣机, 冰箱 |
|
地下室进展
|
部分完成 |
|
地下室类型
|
全部完成 |
|
施工种类
|
独立屋 |
|
空调
|
中央空调 |
|
外墙
|
砖, 石 |
|
壁炉
|
有 |
|
Fireplace Total
|
1 |
|
壁炉类型
|
Insert |
|
地基类型
|
混凝土, 水泥 |
|
客人卫生间(不包含洗浴)
|
1 |
|
供暖方式
|
天然气 |
|
供暖类型
|
压力热风 |
|
储存空间
|
2 |
|
内部尺寸
|
1500 - 2000 Sqft |
|
类型
|
独立屋 |
|
设备间
|
市政供水 |
车 位
|
Detached Garage
|
|
|
Garage
|
|
|
Tandem
|
|
土地
|
英亩数
|
无 |
|
围栏类型
|
部分围栏 |
|
土地便利设施
|
医院, 宗教场所, 公园, 学校 |
|
Landscape Features
|
Landscaped |
|
污水道
|
Sanitary Sewer |
|
土地深度
|
100 Ft |
|
土地宽度
|
45 Ft |
|
不规则大小
|
45 X 100 Ft |
|
地表水
|
湖泊/池塘 |
|
规划描述
|
R2r |
房 间
| 楼 层 |
类 型 |
长 度 |
宽 度 |
面 积 |
|
二楼 |
主卧 |
6.69 m |
4.23 m |
6.69 m x 4.23 m |
|
二楼 |
浴室 |
2.56 m |
3.05 m |
2.56 m x 3.05 m |
|
二楼 |
第二卧房 |
3.71 m |
3.76 m |
3.71 m x 3.76 m |
|
二楼 |
第三卧房 |
3.71 m |
3.51 m |
3.71 m x 3.51 m |
|
二楼 |
浴室 |
1.73 m |
3.14 m |
1.73 m x 3.14 m |
|
地下室 |
设备间 |
3.91 m |
7.3 m |
3.91 m x 7.3 m |
|
地下室 |
Cold Room |
2.71 m |
3.91 m |
2.71 m x 3.91 m |
|
地下室 |
娱乐,游戏房 |
7.3 m |
6 m |
7.3 m x 6 m |
|
一楼 |
门厅 |
3.72 m |
1.29 m |
3.72 m x 1.29 m |
|
一楼 |
客厅 |
3.72 m |
5.14 m |
3.72 m x 5.14 m |
|
一楼 |
餐厅 |
3.59 m |
4.49 m |
3.59 m x 4.49 m |
|
一楼 |
厨房 |
3.6 m |
3.89 m |
3.6 m x 3.89 m |
https://www.realtor.ca/real-estate/28462856/97-young-street-ottawa-4503-west-centre-town


