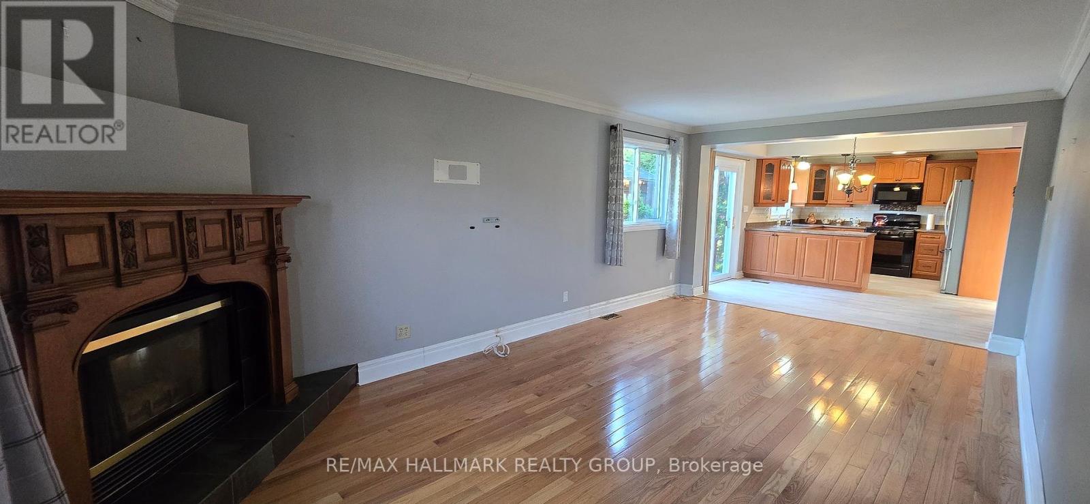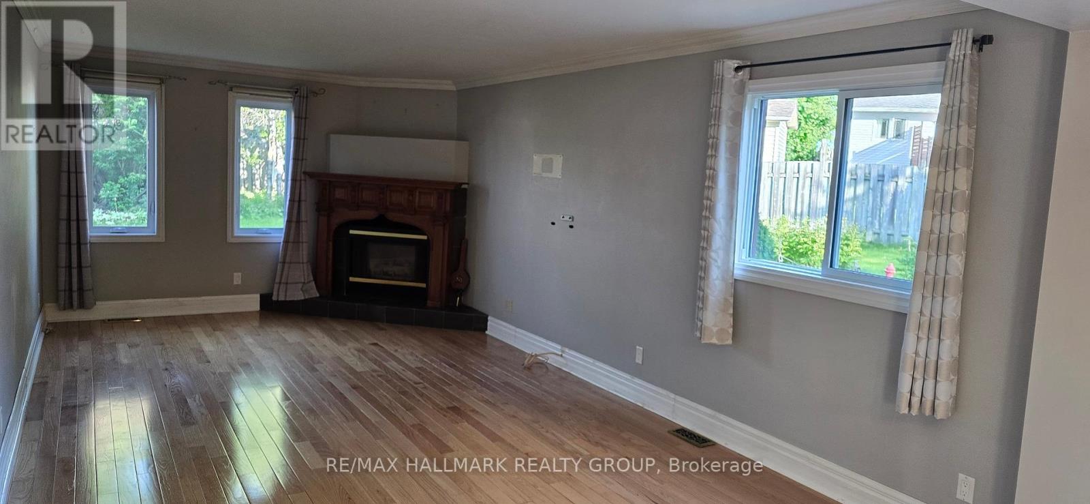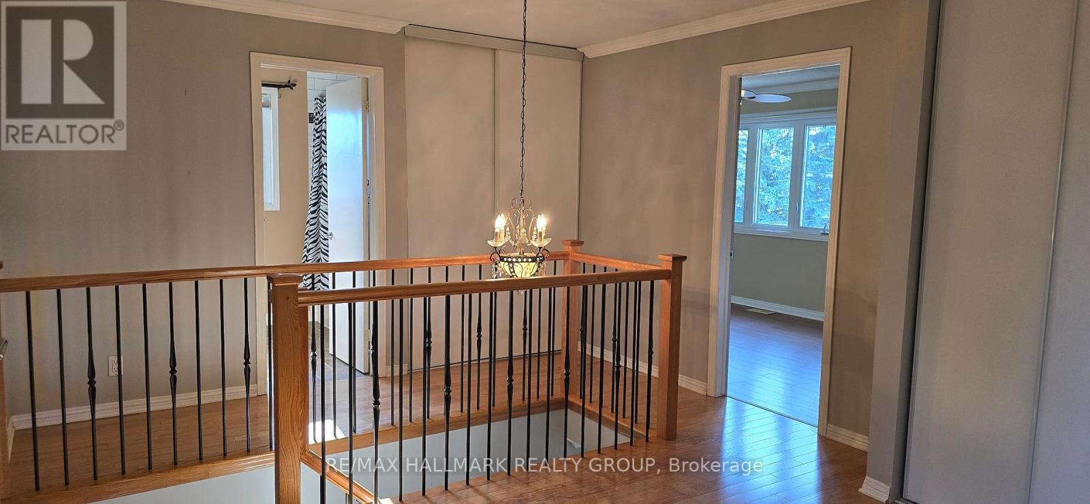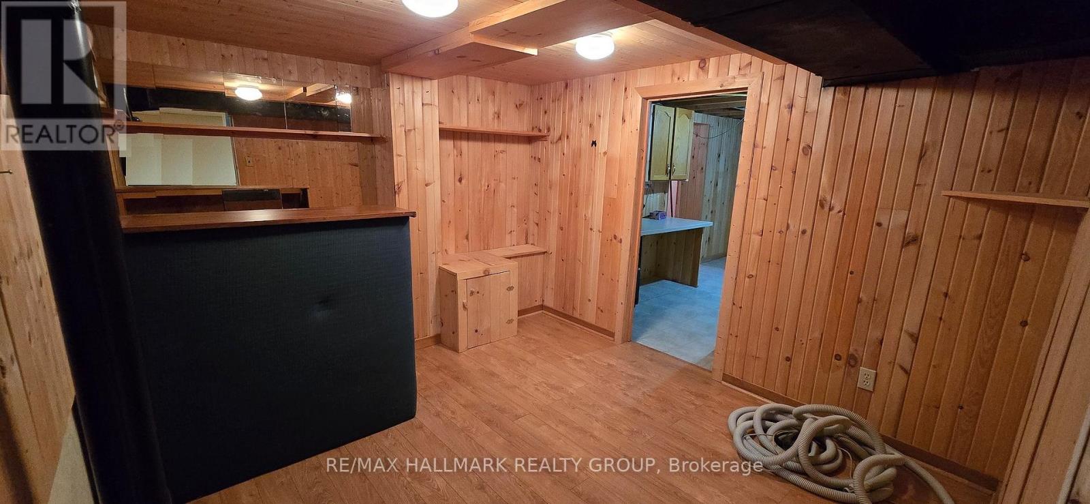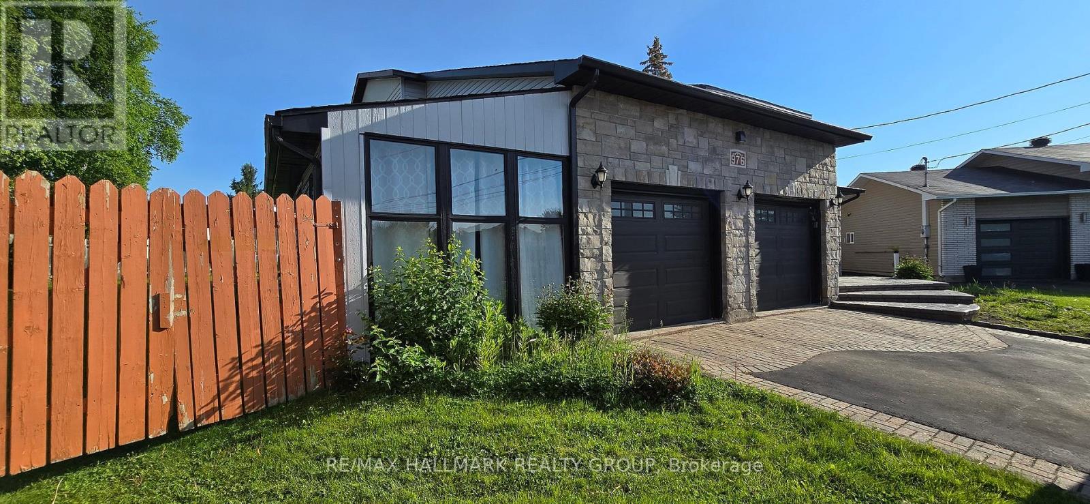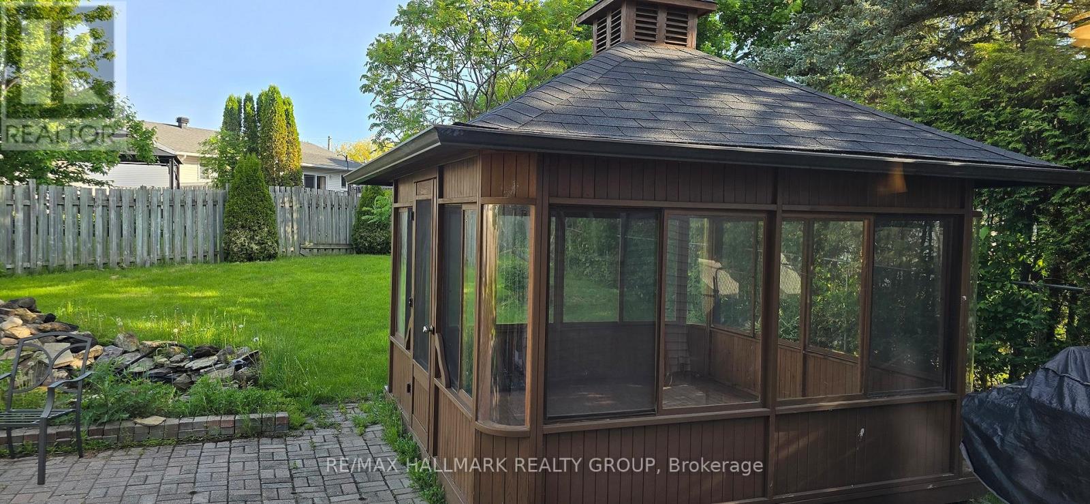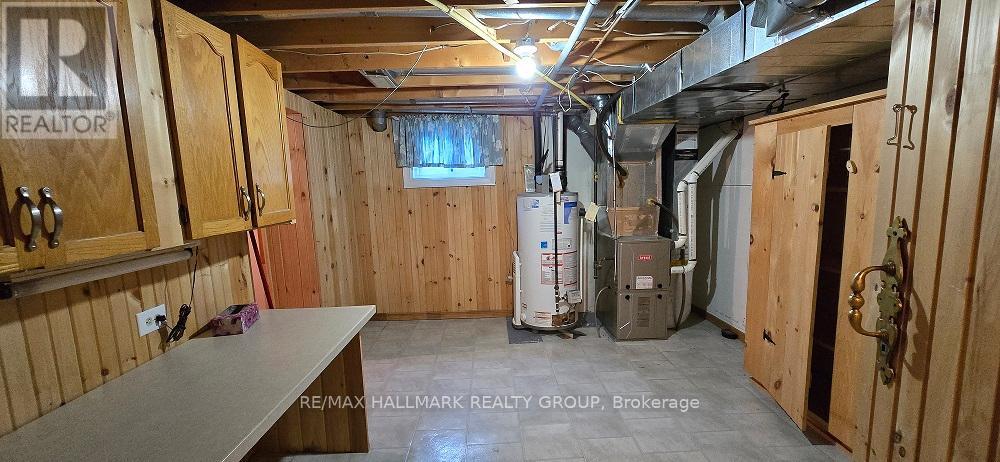4 卧室
3 浴室
2500 - 3000 sqft
壁炉
中央空调
风热取暖
Landscaped
$799,000
Nestled in a serene cul-de-sac in the heart of a vibrant neighborhood, this stunning two-story detached home offers the perfect blend of luxury and tranquility. Set on a premium 0.2-acre lot, this 2500 square foot beauty exudes elegance and charm. As you approach, the impeccable landscaping immediately captures your attention, featuring two delightful gazebos and a picturesque private pond that adds a whimsical touch to this magnificent property. Step inside and be welcomed by an inviting foyer that seamlessly flows into the cozy living/dining rooms. The home's main level is designed for both entertaining and comfort, boasting a spacious living room and an elegant dining room perfect for hosting intimate gatherings. The large eat-in kitchen is a chef's delight, equipped with modern appliances and ample counter space, ensuring meal preparation is both enjoyable and efficient. A convenient powder room and laundry room complete the first-floor accommodations, adding to the home's functionality. Upstairs, you'll find a sanctuary of rest and relaxation in the form of a luxurious master suite. This expansive retreat features a lavish five-piece ensuite bathroom, complete with a Roman whirlpool bath and a separate shower, providing the ultimate spa-like experience at home. Two additional well-appointed bedrooms and an inviting sitting area offer plenty of space for family and guests, all serviced by a stylish full bathroom. The versatility of this home is further demonstrated by its fully finished basement, which includes a generously sized recreation room, perfect for movie nights or as a game area. An additional bedroom and kitchenette offer extra living quarters, ideal for hosting extended family or overnight guests. A utility room ensures that functionality is never compromised, providing ample storage space for your needs. Outdoor living is at its finest with the property's expansive premium lot with patio, fence and trees for privacy. (id:44758)
房源概要
|
MLS® Number
|
X12188794 |
|
房源类型
|
民宅 |
|
社区名字
|
606 - Town of Rockland |
|
特征
|
Lane, 亲戚套间 |
|
总车位
|
7 |
|
结构
|
Patio(s) |
详 情
|
浴室
|
3 |
|
地上卧房
|
3 |
|
地下卧室
|
1 |
|
总卧房
|
4 |
|
Age
|
31 To 50 Years |
|
公寓设施
|
Fireplace(s) |
|
赠送家电包括
|
Garage Door Opener Remote(s), Central Vacuum, Water Heater, 洗碗机, 烘干机, 炉子, 洗衣机, 冰箱 |
|
地下室进展
|
已装修 |
|
地下室类型
|
全完工 |
|
施工种类
|
独立屋 |
|
空调
|
中央空调 |
|
外墙
|
砖, 乙烯基壁板 |
|
壁炉
|
有 |
|
Fireplace Total
|
1 |
|
Flooring Type
|
Laminate, Hardwood |
|
地基类型
|
混凝土浇筑 |
|
客人卫生间(不包含洗浴)
|
1 |
|
供暖方式
|
天然气 |
|
供暖类型
|
压力热风 |
|
储存空间
|
2 |
|
内部尺寸
|
2500 - 3000 Sqft |
|
类型
|
独立屋 |
|
设备间
|
市政供水 |
车 位
土地
|
英亩数
|
无 |
|
Landscape Features
|
Landscaped |
|
污水道
|
Sanitary Sewer |
|
土地深度
|
151 Ft ,7 In |
|
土地宽度
|
47 Ft ,9 In |
|
不规则大小
|
47.8 X 151.6 Ft ; Irregular |
|
地表水
|
Pond Or Stream |
|
规划描述
|
R1-1 |
房 间
| 楼 层 |
类 型 |
长 度 |
宽 度 |
面 积 |
|
二楼 |
主卧 |
8.67 m |
3.56 m |
8.67 m x 3.56 m |
|
二楼 |
第二卧房 |
4.44 m |
2.84 m |
4.44 m x 2.84 m |
|
二楼 |
第三卧房 |
4.04 m |
3.63 m |
4.04 m x 3.63 m |
|
二楼 |
起居室 |
4.66 m |
3.74 m |
4.66 m x 3.74 m |
|
地下室 |
娱乐,游戏房 |
7.01 m |
4.05 m |
7.01 m x 4.05 m |
|
地下室 |
设备间 |
4.05 m |
3.44 m |
4.05 m x 3.44 m |
|
地下室 |
其它 |
3.35 m |
2.84 m |
3.35 m x 2.84 m |
|
地下室 |
其它 |
3.78 m |
3.2 m |
3.78 m x 3.2 m |
|
地下室 |
Bedroom 4 |
3.7 m |
2.99 m |
3.7 m x 2.99 m |
|
一楼 |
厨房 |
3.5 m |
3.12 m |
3.5 m x 3.12 m |
|
一楼 |
Eating Area |
3.5 m |
1.95 m |
3.5 m x 1.95 m |
|
一楼 |
餐厅 |
3.37 m |
2.91 m |
3.37 m x 2.91 m |
|
一楼 |
客厅 |
3.37 m |
2.97 m |
3.37 m x 2.97 m |
|
一楼 |
家庭房 |
6.73 m |
3.5 m |
6.73 m x 3.5 m |
|
一楼 |
洗衣房 |
2.21 m |
1.52 m |
2.21 m x 1.52 m |
设备间
https://www.realtor.ca/real-estate/28400251/976-laporte-street-clarence-rockland-606-town-of-rockland









