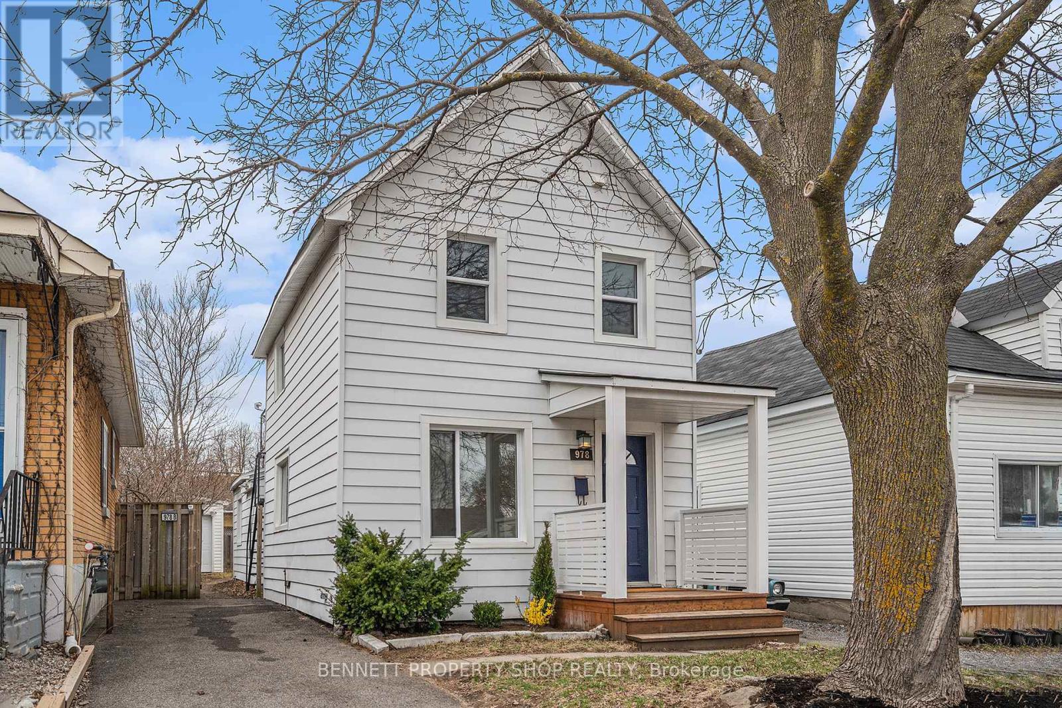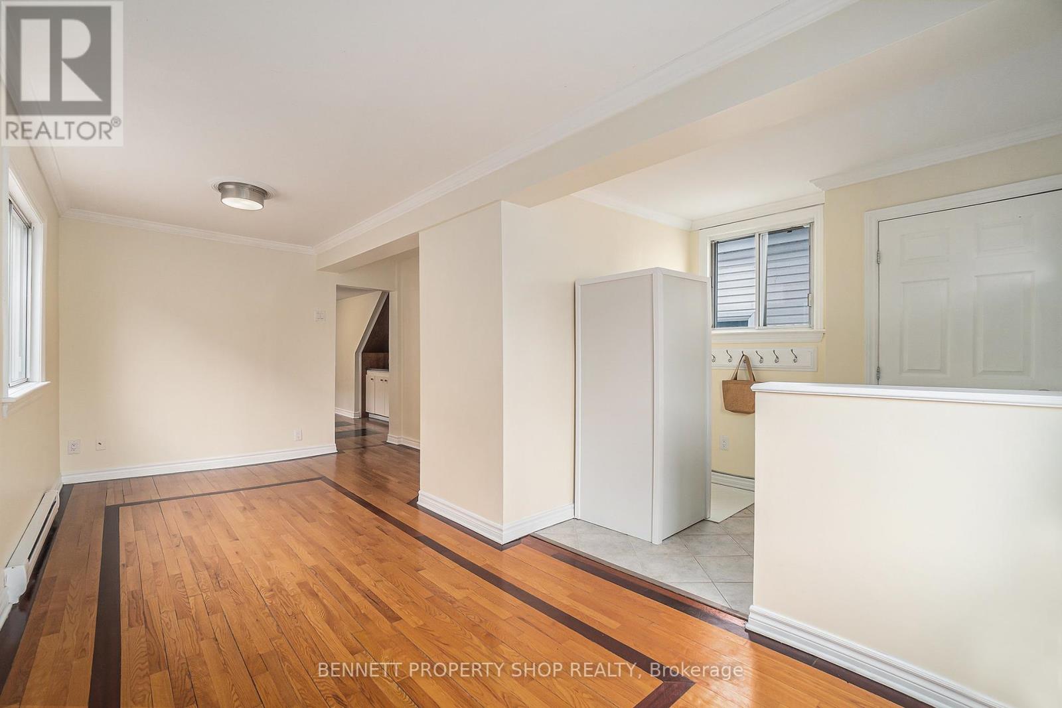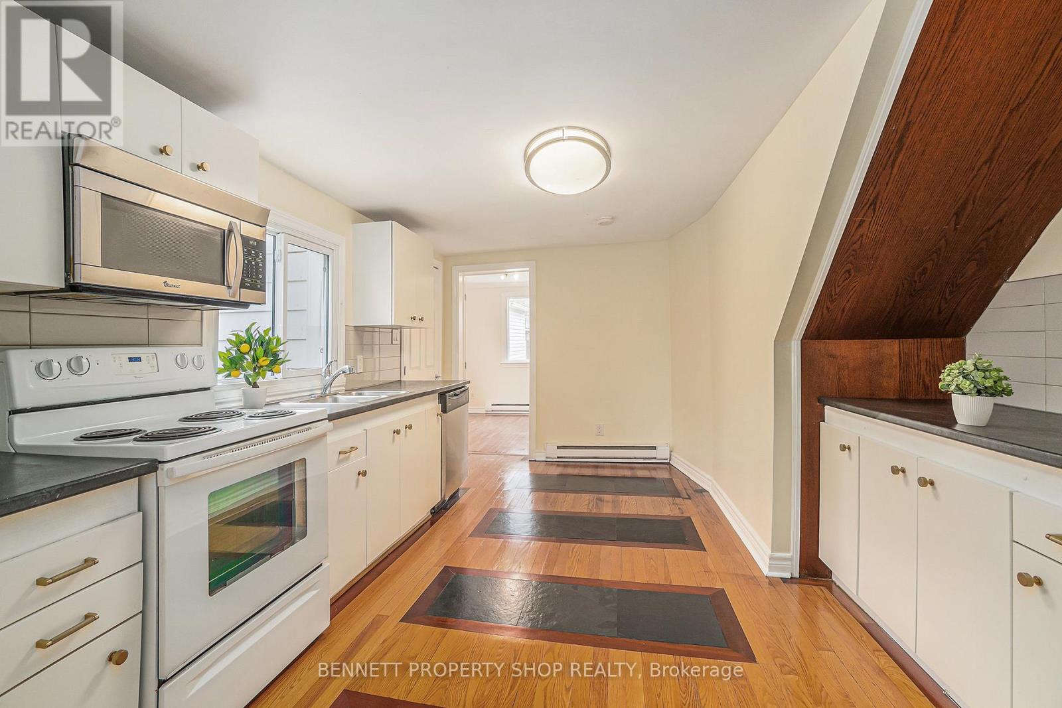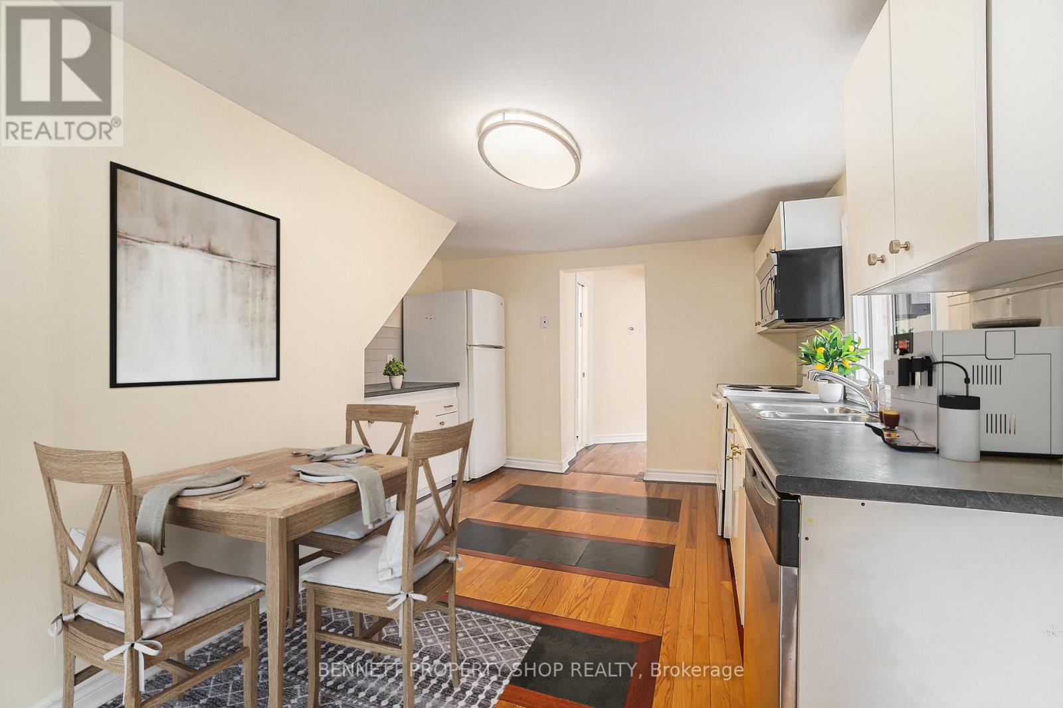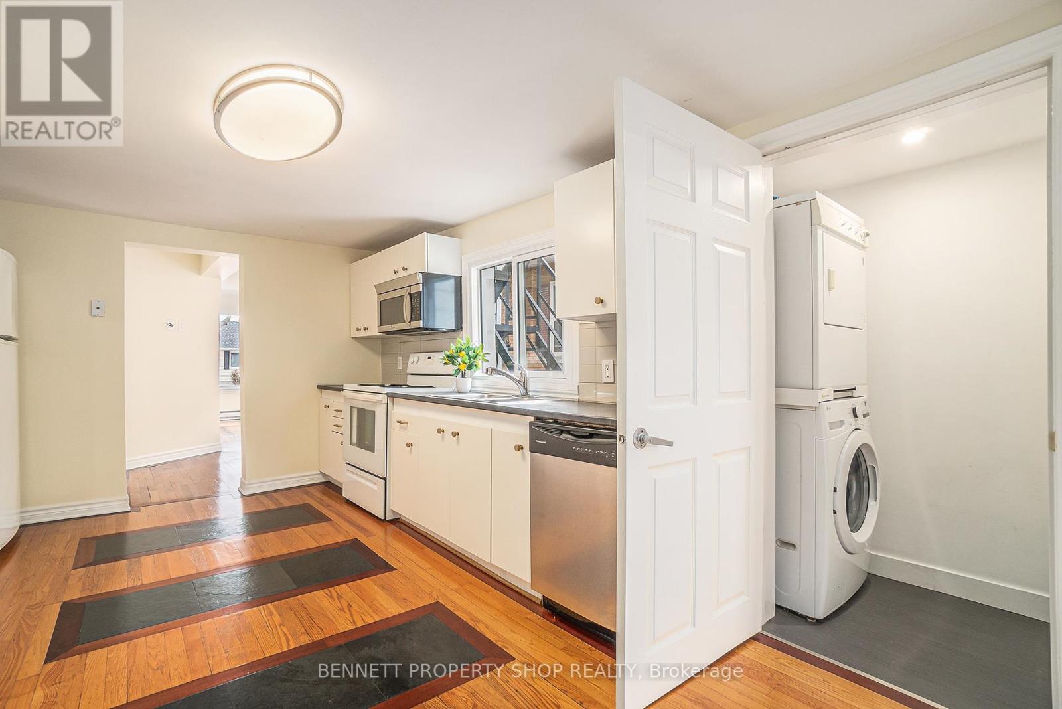2 卧室
2 浴室
700 - 1100 sqft
电加热器取暖
$599,999
Perfectly situated just steps from Ottawa's iconic Experimental Farm and the bustling Civic Hospital. This turnkey property offers flexibility with 2 tastefully updated 1-bedroom, 1-bathroom units. Perfect for an owner occupier who's looking to subsidize their mortgage. Alternatively, for the investor, it's unbeatable location ensures a steady stream of professionals and healthcare workers, drawn to the proximity of vibrant Little Italy's trendy restaurants and cafes, the serene beauty of Dow's Lake for recreational activities, and seamless access to Highway 417 for quick commutes. Tenants will love the extensive network of scenic bike paths weaving through the area, promoting an active lifestyle. Fully renovated for low maintenance, this duplex delivers immediate rental income with strong returns. Plus, new zoning bylaws offer exciting redevelopment potential, making this a strategic long-term investment. Don't miss this rare chance to own a low-risk, high-reward asset in a thriving, well-connected neighbourhood with instant cash flow and future growth opportunities. Contact us today for financials and to view this exceptional property! (id:44758)
房源概要
|
MLS® Number
|
X12104609 |
|
房源类型
|
民宅 |
|
社区名字
|
5302 - Carlington |
|
附近的便利设施
|
公共交通 |
|
设备类型
|
热水器 |
|
特征
|
Level Lot, Flat Site, Conservation/green Belt, 无地毯 |
|
总车位
|
2 |
|
租赁设备类型
|
热水器 |
|
结构
|
棚 |
详 情
|
浴室
|
2 |
|
地上卧房
|
2 |
|
总卧房
|
2 |
|
公寓设施
|
Separate 电ity Meters |
|
赠送家电包括
|
洗碗机, 烘干机, Hood 电扇, 微波炉, Two 炉子s, Two 洗衣机s, Two 冰箱s |
|
地下室进展
|
已完成 |
|
地下室类型
|
Crawl Space (unfinished) |
|
施工种类
|
独立屋 |
|
外墙
|
乙烯基壁板 |
|
地基类型
|
水泥 |
|
供暖方式
|
电 |
|
供暖类型
|
Baseboard Heaters |
|
储存空间
|
2 |
|
内部尺寸
|
700 - 1100 Sqft |
|
类型
|
独立屋 |
|
设备间
|
市政供水 |
车 位
土地
|
英亩数
|
无 |
|
围栏类型
|
部分围栏, Fenced Yard |
|
土地便利设施
|
公共交通 |
|
污水道
|
Sanitary Sewer |
|
土地深度
|
100 Ft |
|
土地宽度
|
25 Ft |
|
不规则大小
|
25 X 100 Ft |
|
规划描述
|
R10 |
房 间
| 楼 层 |
类 型 |
长 度 |
宽 度 |
面 积 |
|
二楼 |
厨房 |
3.57 m |
3.76 m |
3.57 m x 3.76 m |
|
二楼 |
餐厅 |
4.68 m |
1.99 m |
4.68 m x 1.99 m |
|
二楼 |
浴室 |
1.01 m |
2.68 m |
1.01 m x 2.68 m |
|
一楼 |
门厅 |
2.51 m |
2.04 m |
2.51 m x 2.04 m |
|
一楼 |
客厅 |
5.89 m |
3.34 m |
5.89 m x 3.34 m |
|
一楼 |
厨房 |
4.9 m |
3.29 m |
4.9 m x 3.29 m |
|
一楼 |
卧室 |
3.33 m |
2.89 m |
3.33 m x 2.89 m |
|
一楼 |
洗衣房 |
1.68 m |
0.95 m |
1.68 m x 0.95 m |
|
一楼 |
浴室 |
3.27 m |
2.1 m |
3.27 m x 2.1 m |
设备间
https://www.realtor.ca/real-estate/28216327/978-admiral-avenue-ottawa-5302-carlington


