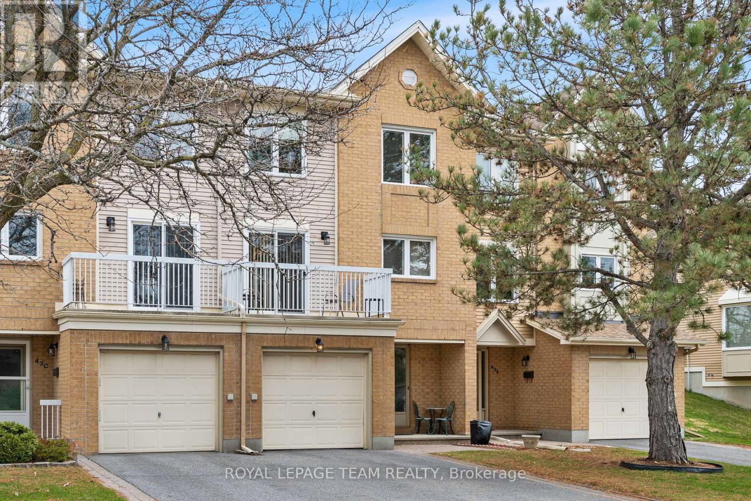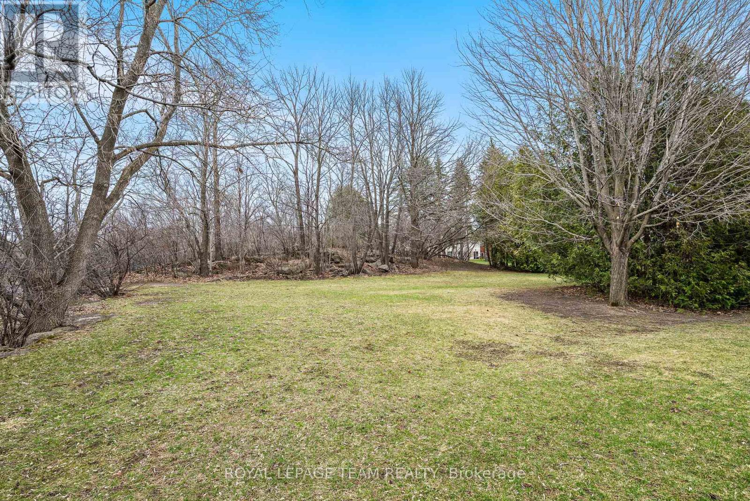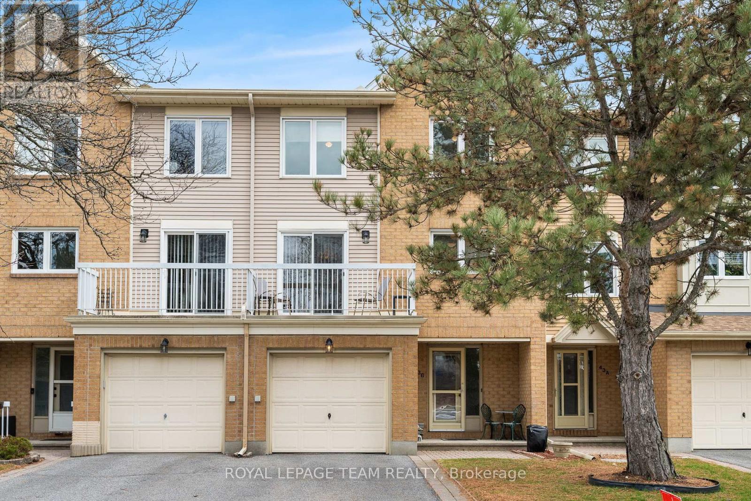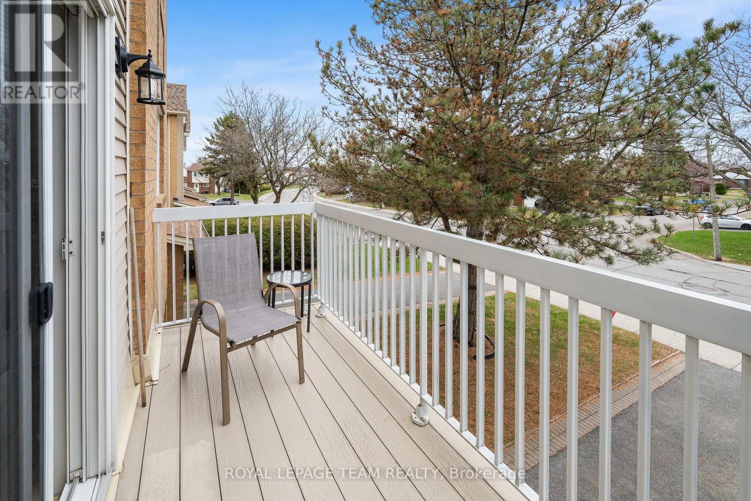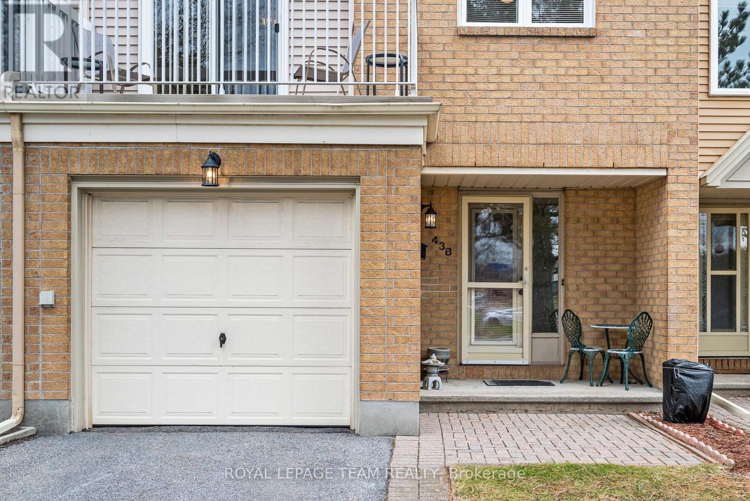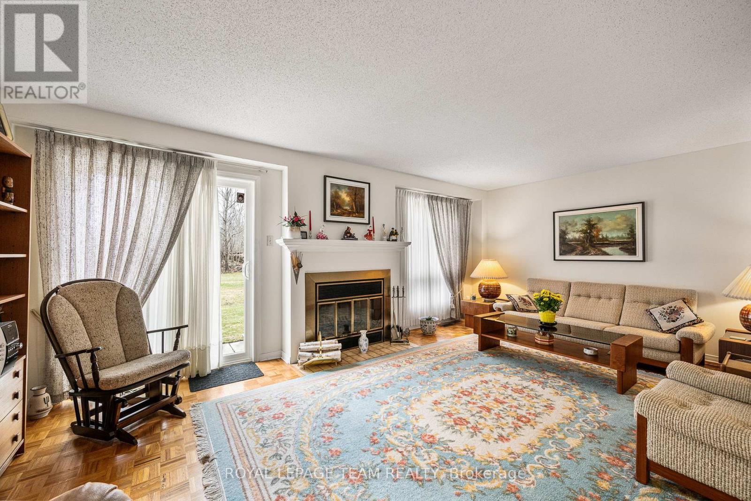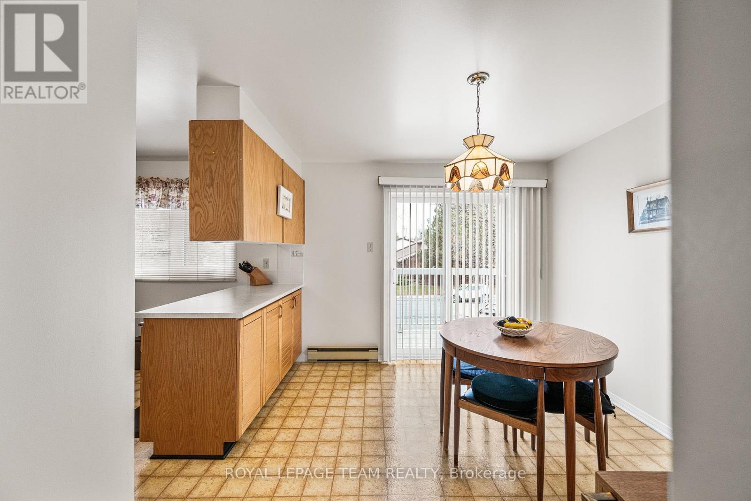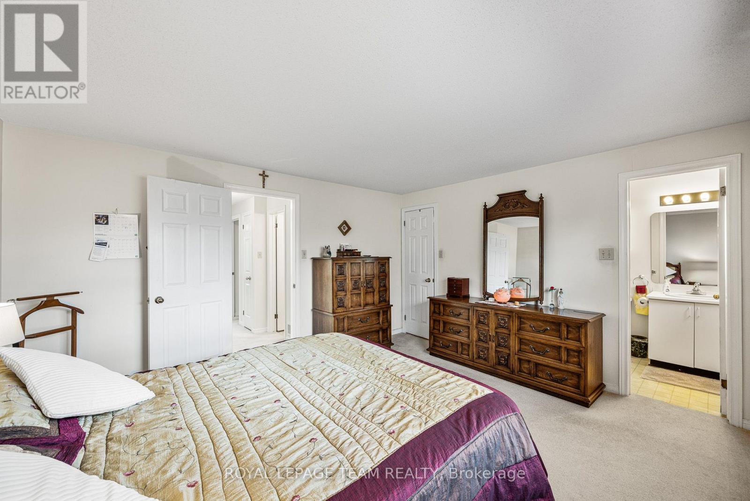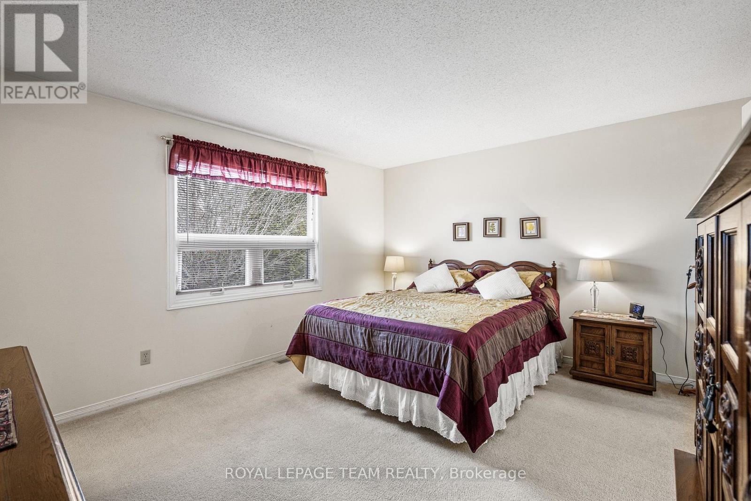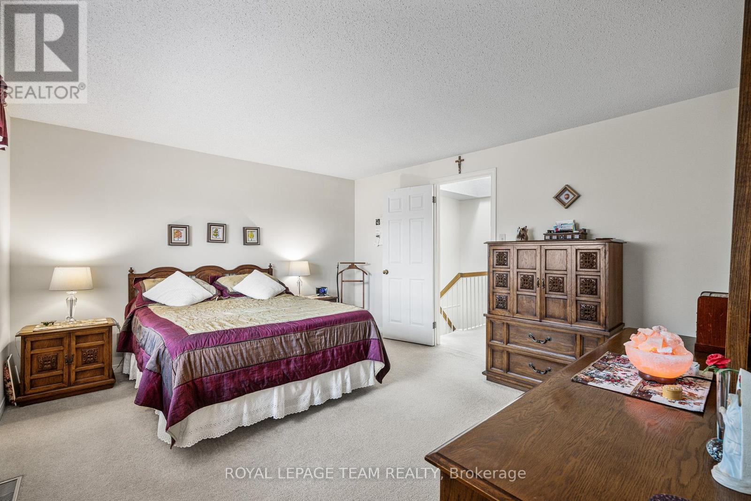3 卧室
3 浴室
1800 - 1999 sqft
壁炉
中央空调
风热取暖
$509,000
43B Fable Street is a 3 bedroom, 3 bathroom home which is conveniently located close to The Walter Baker Recreation Centre, The Library, Schools, Parks and Transit. It's bright, spacious and has the added bonus of an open backyard with no rear neighbours. Approximately 1850 sq. ft. of living space is neutrally decorated. The main floor offers a larger Foyer, Den/Family room, 2 pc Powder room, Storage, Utility room and inside access to the Garage. The 2nd level has open concept Living/Dining Rooms with a fireplace. Patio doors access the magnificent back Garden. The large Eat-In Kitchen has a west facing balcony. The Laundry is conveniently in the Kitchen behind doors. The 3rd floor has a roomy Primary Bedroom with a 4pc Ensuite and Walk-In Closet. Two additonal Bedrooms, a 4pc Bath and a Linen Closet complete this level. All the appliances, BBQ and window coverings are included. The condo fee includes exterior maintenance, laneway snow removal, landscaping and building insurance. You can't beat the value at approximately $275.00 a sq. ft. (id:44758)
房源概要
|
MLS® Number
|
X12102031 |
|
房源类型
|
民宅 |
|
社区名字
|
7701 - Barrhaven - Pheasant Run |
|
社区特征
|
Pet Restrictions |
|
特征
|
阳台 |
|
总车位
|
3 |
详 情
|
浴室
|
3 |
|
地上卧房
|
3 |
|
总卧房
|
3 |
|
Age
|
31 To 50 Years |
|
赠送家电包括
|
洗碗机, 烘干机, Freezer, 炉子, 洗衣机, 窗帘, 冰箱 |
|
地下室进展
|
已装修 |
|
地下室类型
|
N/a (finished) |
|
空调
|
中央空调 |
|
外墙
|
砖, 乙烯基壁板 |
|
壁炉
|
有 |
|
Fireplace Total
|
1 |
|
地基类型
|
混凝土 |
|
客人卫生间(不包含洗浴)
|
1 |
|
供暖方式
|
天然气 |
|
供暖类型
|
压力热风 |
|
储存空间
|
3 |
|
内部尺寸
|
1800 - 1999 Sqft |
|
类型
|
联排别墅 |
车 位
土地
房 间
| 楼 层 |
类 型 |
长 度 |
宽 度 |
面 积 |
|
二楼 |
客厅 |
5.8156 m |
3.6698 m |
5.8156 m x 3.6698 m |
|
二楼 |
餐厅 |
4.2885 m |
2.7676 m |
4.2885 m x 2.7676 m |
|
二楼 |
厨房 |
5.8156 m |
3.3619 m |
5.8156 m x 3.3619 m |
|
三楼 |
主卧 |
4.2763 m |
3.6728 m |
4.2763 m x 3.6728 m |
|
三楼 |
第二卧房 |
4.2702 m |
3.365 m |
4.2702 m x 3.365 m |
|
三楼 |
第三卧房 |
3.0663 m |
2.7615 m |
3.0663 m x 2.7615 m |
|
一楼 |
衣帽间 |
3.3833 m |
3.365 m |
3.3833 m x 3.365 m |
|
一楼 |
门厅 |
2.1598 m |
1.8501 m |
2.1598 m x 1.8501 m |
https://www.realtor.ca/real-estate/28210847/98-43b-fable-street-ottawa-7701-barrhaven-pheasant-run


