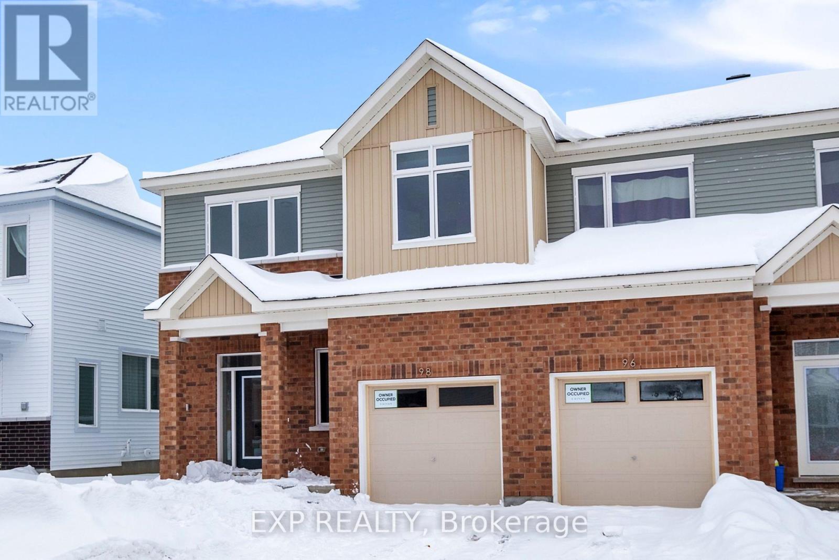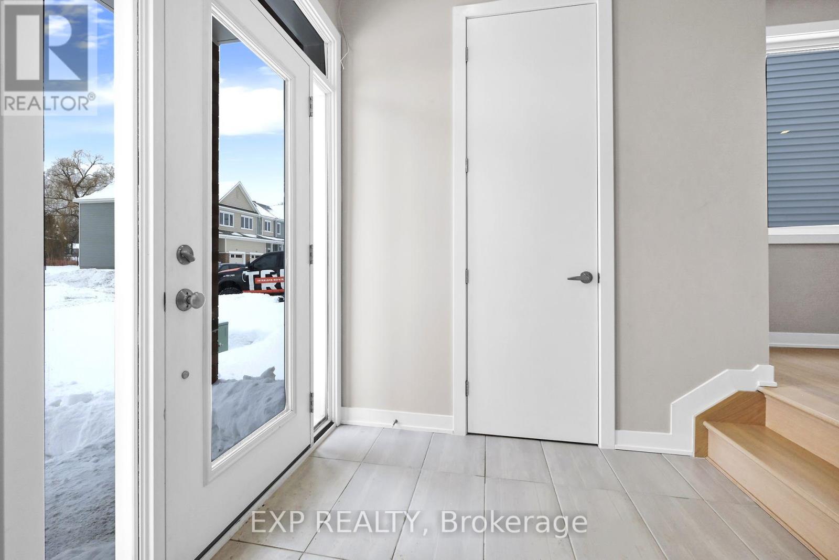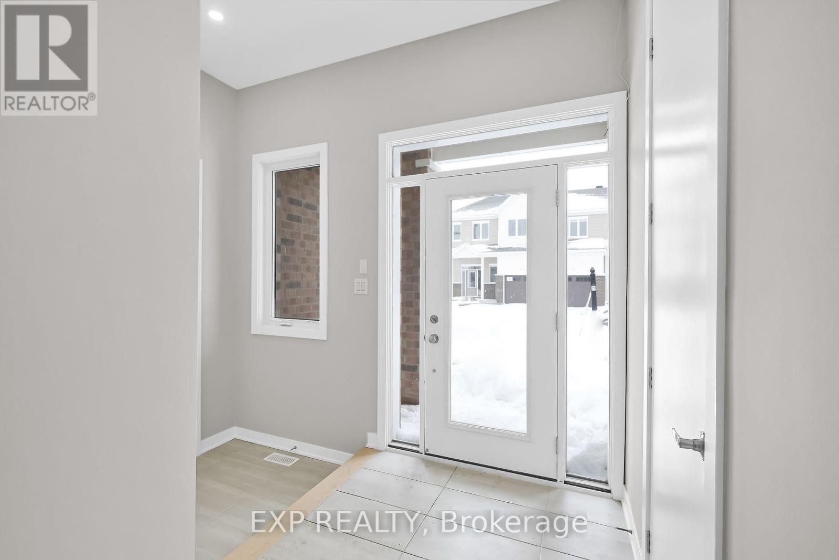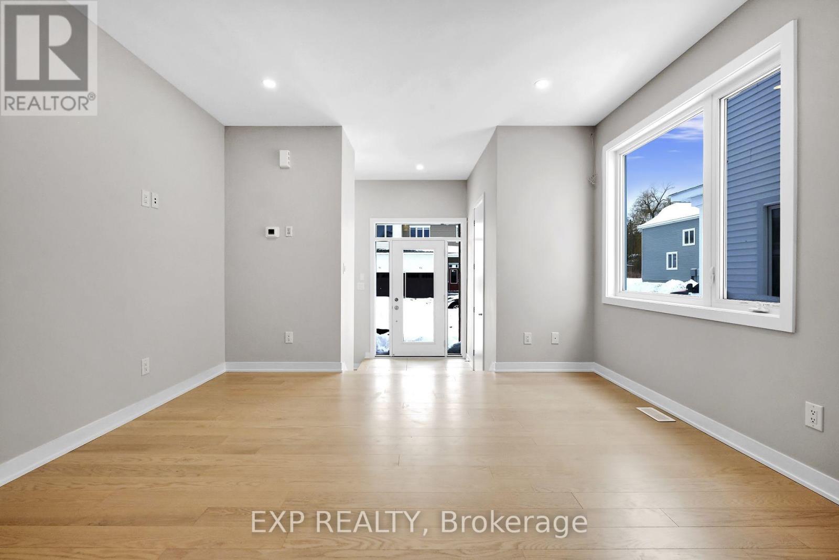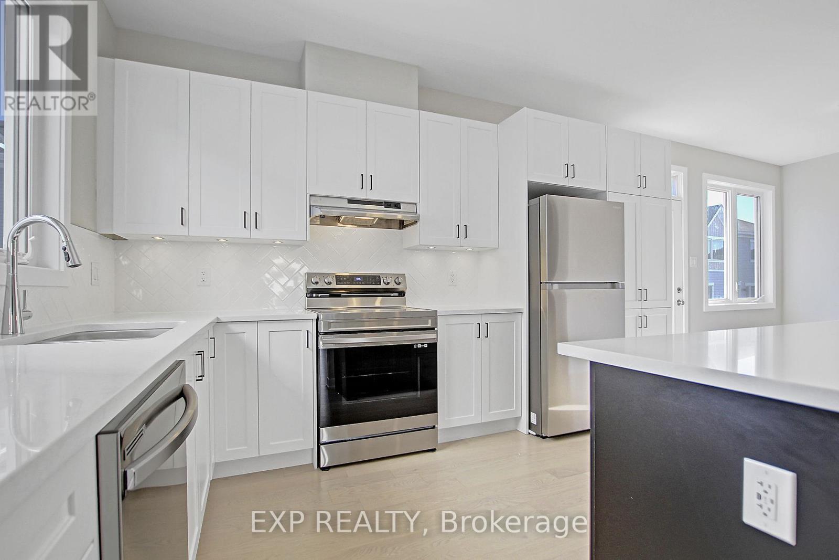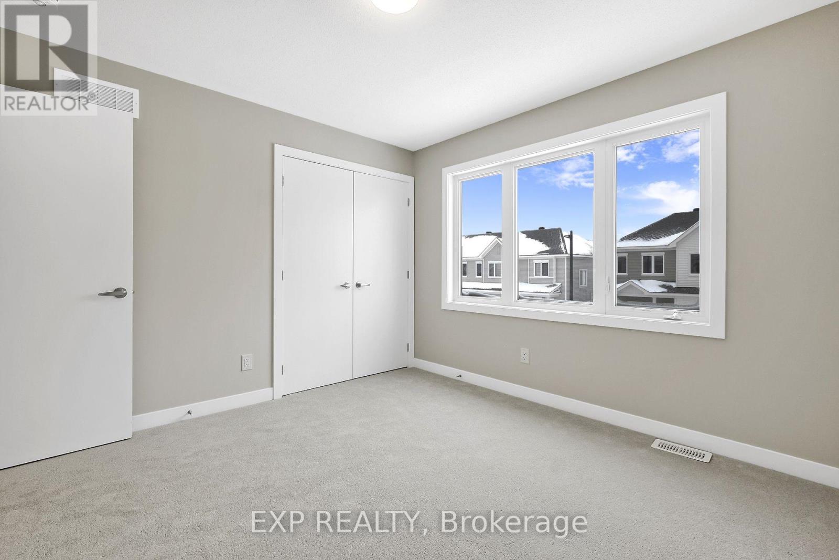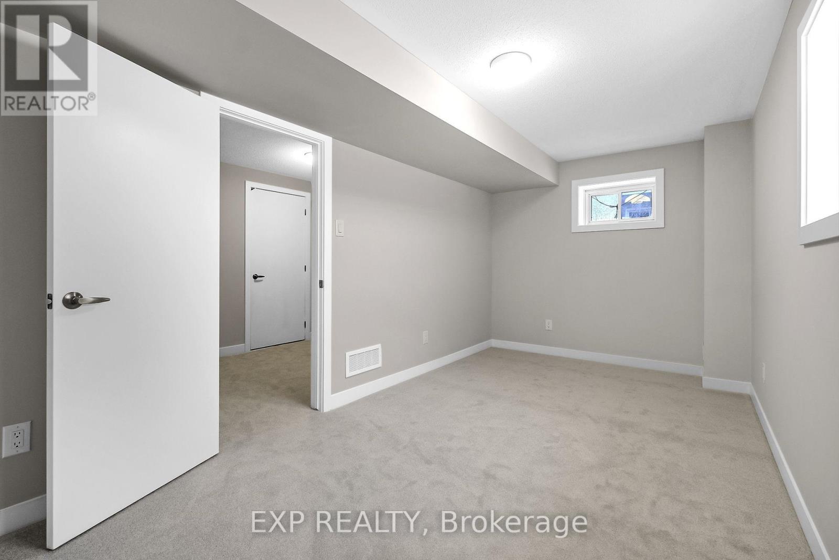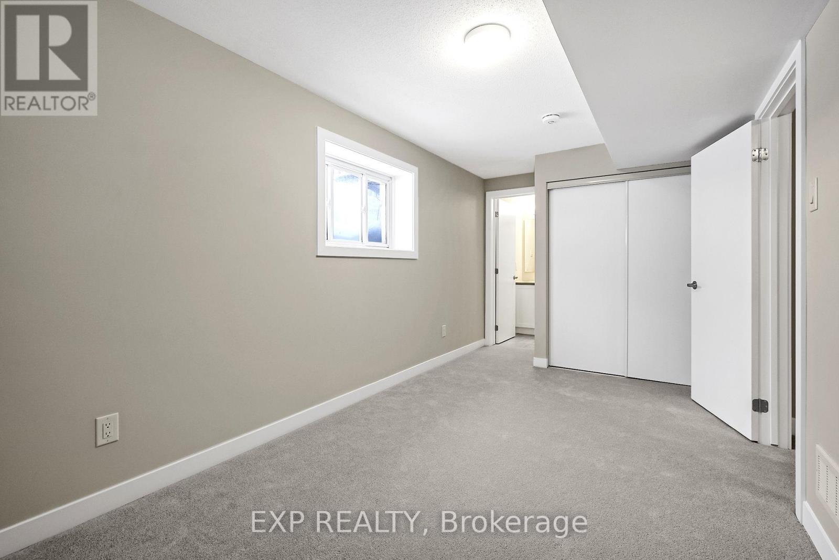4 卧室
4 浴室
1100 - 1500 sqft
中央空调
风热取暖
$649,990
Rarely offered END UNIT! Beautiful 4 bed/4 bath + finished lower level. Great use of space with foyer closet and powder room conveniently located next to the inside entry from the garage. Not a detail has been missed in this beautiful, white kitchen, upgraded quartz countertops, modern cabinets, pantry and an island with breakfast bar overlooking the spacious living room with loads of natural light. Dining area off the kitchen is the perfect place to entertain guests. Primary bedroom with walk-in closet & ensuite. Two additional bedrooms and a full bath complete this level. Fully finished lower level features a den and large bedroom with ensuite. Fantastic location, close to schools, parks, walking/bike trails, shopping & transit. (id:44758)
房源概要
|
MLS® Number
|
X11989354 |
|
房源类型
|
民宅 |
|
社区名字
|
2013 - Mer Bleue/Bradley Estates/Anderson Park |
|
附近的便利设施
|
公共交通, 公园 |
|
总车位
|
2 |
详 情
|
浴室
|
4 |
|
地上卧房
|
3 |
|
地下卧室
|
1 |
|
总卧房
|
4 |
|
赠送家电包括
|
Water Heater, 洗碗机, 烘干机, 炉子, 洗衣机, 冰箱 |
|
地下室进展
|
已装修 |
|
地下室类型
|
全完工 |
|
施工种类
|
附加的 |
|
空调
|
中央空调 |
|
外墙
|
砖 |
|
地基类型
|
混凝土 |
|
客人卫生间(不包含洗浴)
|
1 |
|
供暖方式
|
天然气 |
|
供暖类型
|
压力热风 |
|
储存空间
|
2 |
|
内部尺寸
|
1100 - 1500 Sqft |
|
类型
|
联排别墅 |
|
设备间
|
市政供水 |
车 位
土地
|
英亩数
|
无 |
|
土地便利设施
|
公共交通, 公园 |
|
污水道
|
Sanitary Sewer |
|
土地深度
|
68 Ft ,9 In |
|
土地宽度
|
30 Ft ,7 In |
|
不规则大小
|
30.6 X 68.8 Ft ; 0 |
|
规划描述
|
住宅 |
房 间
| 楼 层 |
类 型 |
长 度 |
宽 度 |
面 积 |
|
二楼 |
主卧 |
4.82 m |
3.96 m |
4.82 m x 3.96 m |
|
二楼 |
卧室 |
3.04 m |
3.81 m |
3.04 m x 3.81 m |
|
二楼 |
卧室 |
3.5 m |
3.14 m |
3.5 m x 3.14 m |
|
Lower Level |
衣帽间 |
4.01 m |
2.1 m |
4.01 m x 2.1 m |
|
Lower Level |
卧室 |
5.46 m |
2.64 m |
5.46 m x 2.64 m |
|
一楼 |
厨房 |
4.29 m |
3.37 m |
4.29 m x 3.37 m |
|
一楼 |
餐厅 |
3.2 m |
2.64 m |
3.2 m x 2.64 m |
|
一楼 |
客厅 |
4.14 m |
4.47 m |
4.14 m x 4.47 m |
https://www.realtor.ca/real-estate/27954633/98-pizzicato-street-ottawa-2013-mer-bleuebradley-estatesanderson-park


