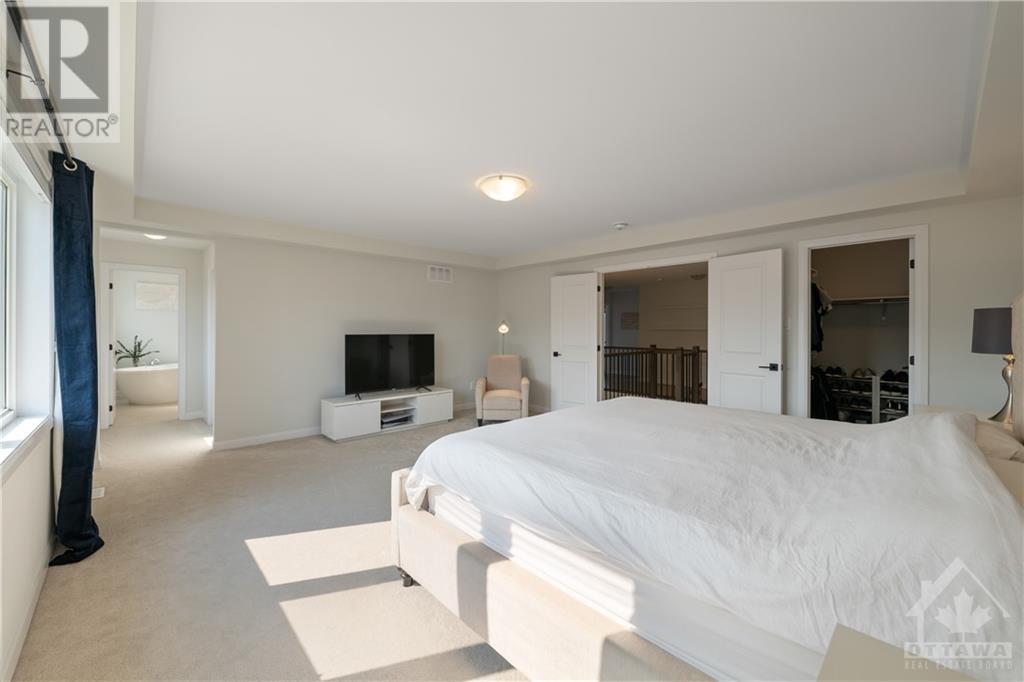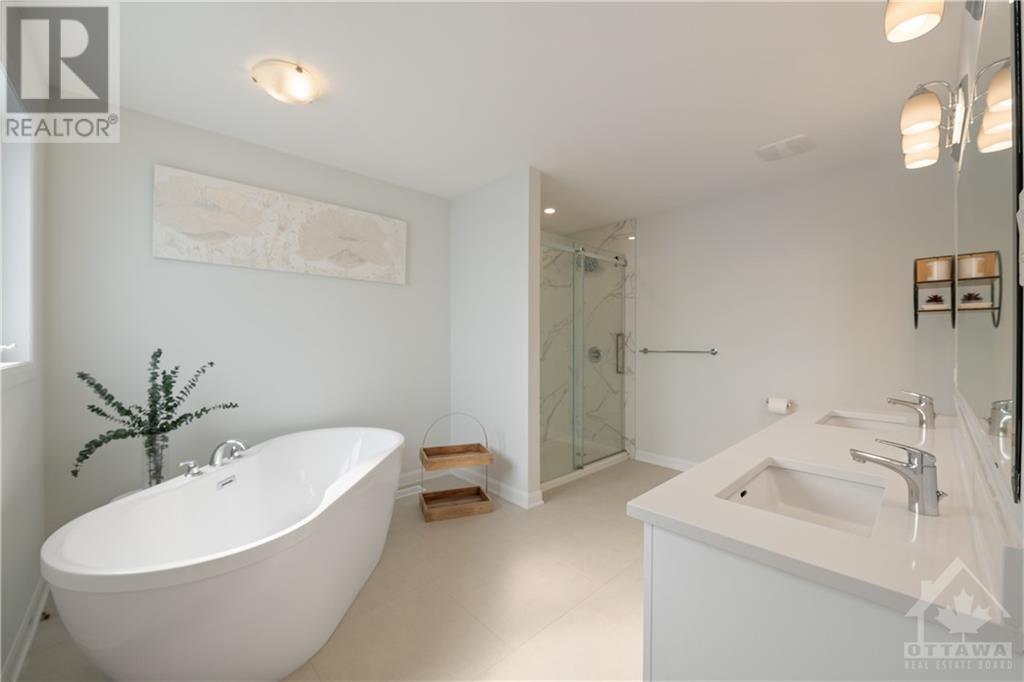4 卧室
5 浴室
壁炉
中央空调
风热取暖
$1,249,900
WELCOME TO THE 98 RALPH ERFLE HOME! A 4 bedroom & 5 bathroom home that is all about LUXURY & ELEGANCE... this FAMILY home has it ALL! A bright sun filled home that is fully loaded with upgrades & high end finishes throughout, a den/office AND mudroom on the main floor, an oversized fully finished basement, all of this located in the sought after family friendly Half Moon Bay neighborhood! An expansive & desirable Minto Mackenzie model floor plan with ultra gleaming hardwood floors, a fireplace, CUSTOM shelving throughout, high end light fixtures, & more! Did I mention the large dream Chef's kitchen with quartz countertop, beautiful stainless steel appliances including a gas stove, & an island that is the perfect focal point for the proper presentation of any event. All of the above including a large sized fully fenced backyard & double car garage! This is it..."Home sweet home"! (id:44758)
房源概要
|
MLS® Number
|
1415356 |
|
房源类型
|
民宅 |
|
临近地区
|
Half Moon Bay |
|
附近的便利设施
|
公共交通, Recreation Nearby |
|
社区特征
|
Family Oriented |
|
总车位
|
4 |
详 情
|
浴室
|
5 |
|
地上卧房
|
4 |
|
总卧房
|
4 |
|
赠送家电包括
|
冰箱, 洗碗机, 烘干机, 炉子, 洗衣机, Wine Fridge |
|
地下室进展
|
已装修 |
|
地下室类型
|
全完工 |
|
施工日期
|
2021 |
|
施工种类
|
独立屋 |
|
空调
|
中央空调 |
|
外墙
|
砖, Siding |
|
壁炉
|
有 |
|
Fireplace Total
|
1 |
|
Flooring Type
|
Wall-to-wall Carpet, Hardwood, Ceramic |
|
地基类型
|
混凝土浇筑 |
|
客人卫生间(不包含洗浴)
|
2 |
|
供暖方式
|
天然气 |
|
供暖类型
|
压力热风 |
|
储存空间
|
2 |
|
类型
|
独立屋 |
|
设备间
|
市政供水 |
车 位
土地
|
英亩数
|
无 |
|
围栏类型
|
Fenced Yard |
|
土地便利设施
|
公共交通, Recreation Nearby |
|
污水道
|
城市污水处理系统 |
|
土地深度
|
100 Ft |
|
土地宽度
|
43 Ft |
|
不规则大小
|
43 Ft X 100 Ft |
|
规划描述
|
住宅 |
房 间
| 楼 层 |
类 型 |
长 度 |
宽 度 |
面 积 |
|
二楼 |
主卧 |
|
|
18'8" x 16'3" |
|
二楼 |
5pc Ensuite Bath |
|
|
9'11" x 13'2" |
|
二楼 |
卧室 |
|
|
16'4" x 12'9" |
|
二楼 |
四件套主卧浴室 |
|
|
11'7" x 6'0" |
|
二楼 |
卧室 |
|
|
11'6" x 14'1" |
|
二楼 |
卧室 |
|
|
12'7" x 12'2" |
|
二楼 |
三件套卫生间 |
|
|
5'7" x 9'5" |
|
二楼 |
洗衣房 |
|
|
Measurements not available |
|
地下室 |
娱乐室 |
|
|
20'8" x 24'8" |
|
Lower Level |
Gym |
|
|
13'1" x 14'0" |
|
Lower Level |
两件套卫生间 |
|
|
5'7" x 5'1" |
|
一楼 |
门厅 |
|
|
7'2" x 7'7" |
|
一楼 |
Office |
|
|
9'7" x 13'5" |
|
一楼 |
两件套卫生间 |
|
|
6'5" x 5'10" |
|
一楼 |
餐厅 |
|
|
16'1" x 12'6" |
|
一楼 |
客厅 |
|
|
17'7" x 13'1" |
|
一楼 |
厨房 |
|
|
19'7" x 18'3" |
|
一楼 |
Mud Room |
|
|
12'6" x 7'5" |
https://www.realtor.ca/real-estate/27515895/98-ralph-erfle-way-ottawa-half-moon-bay


































