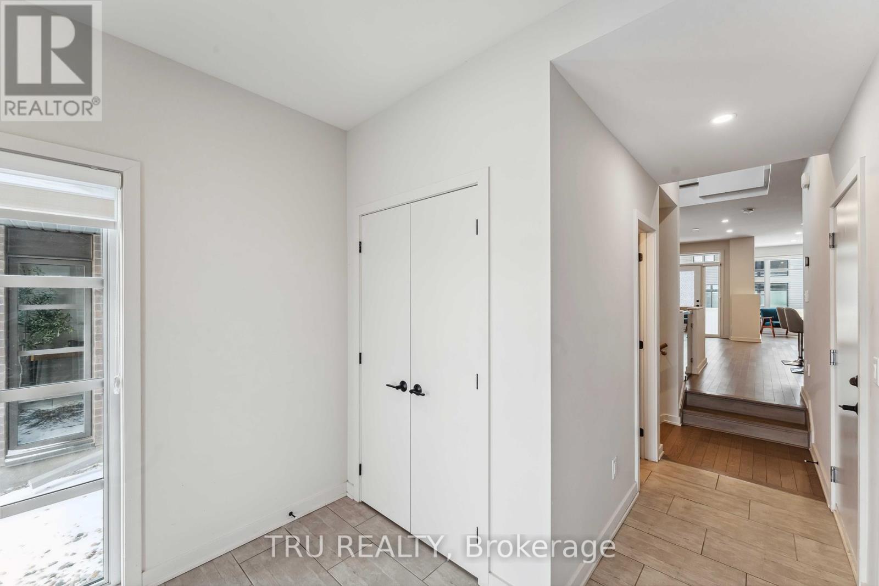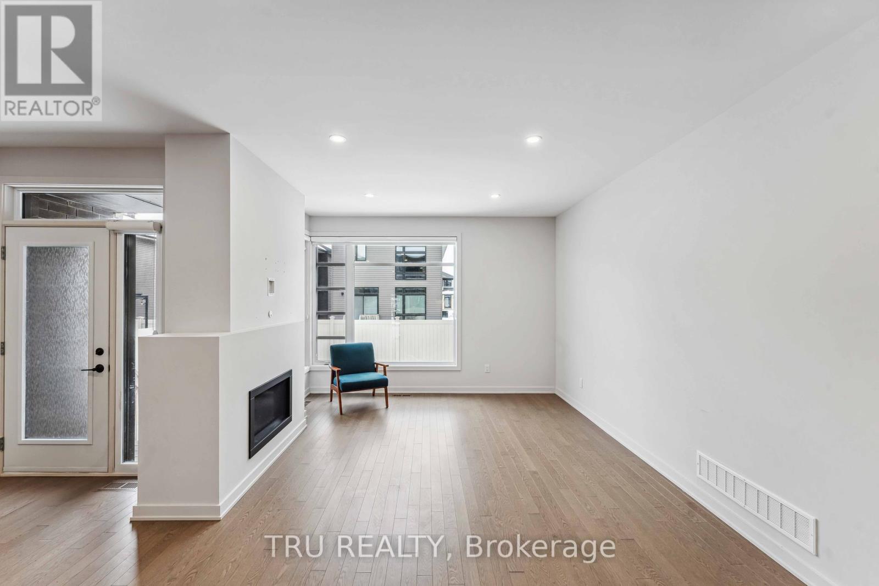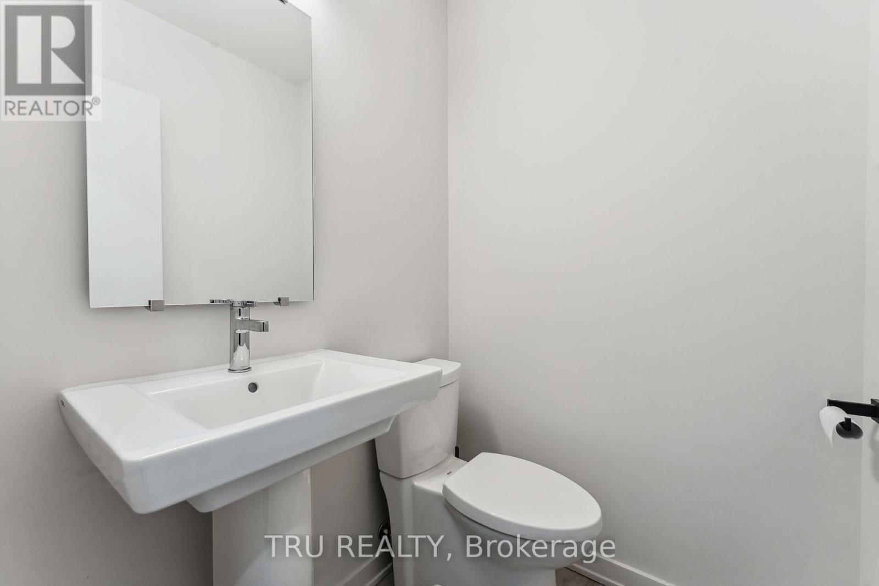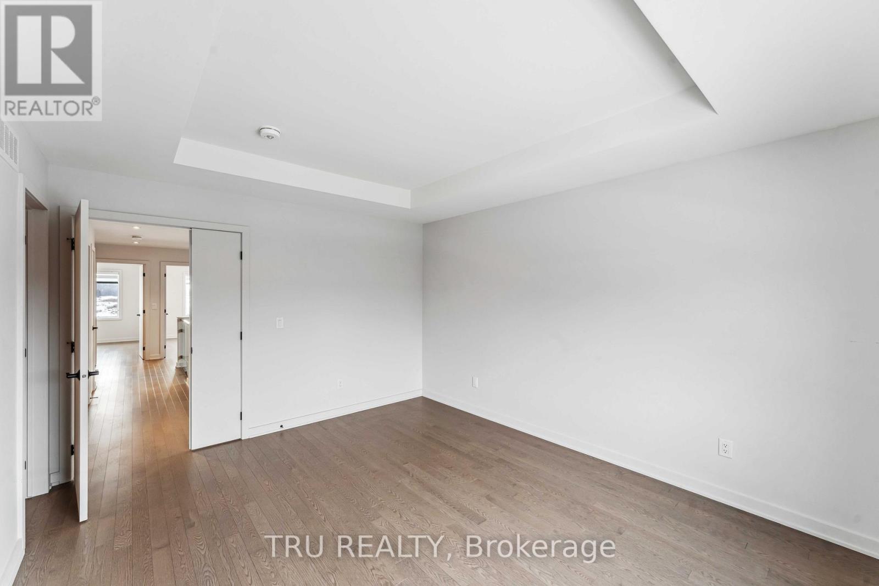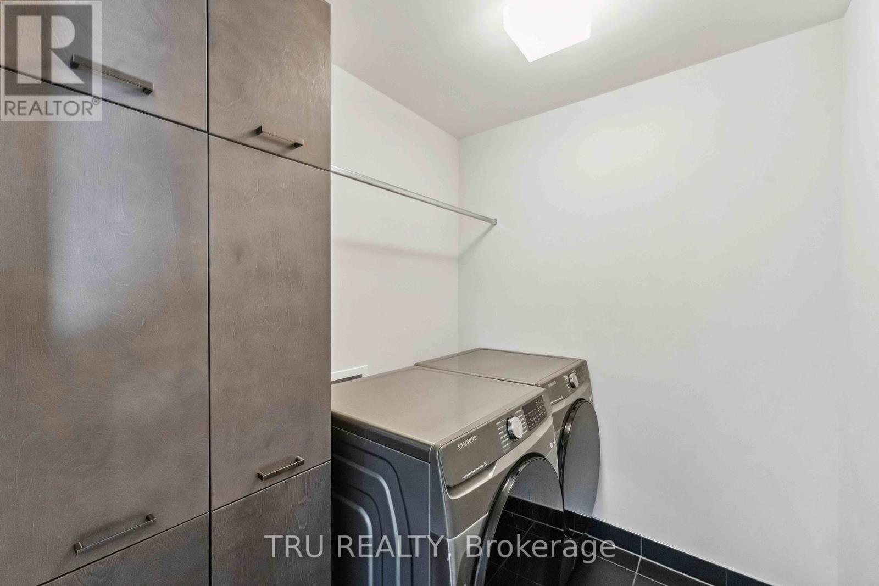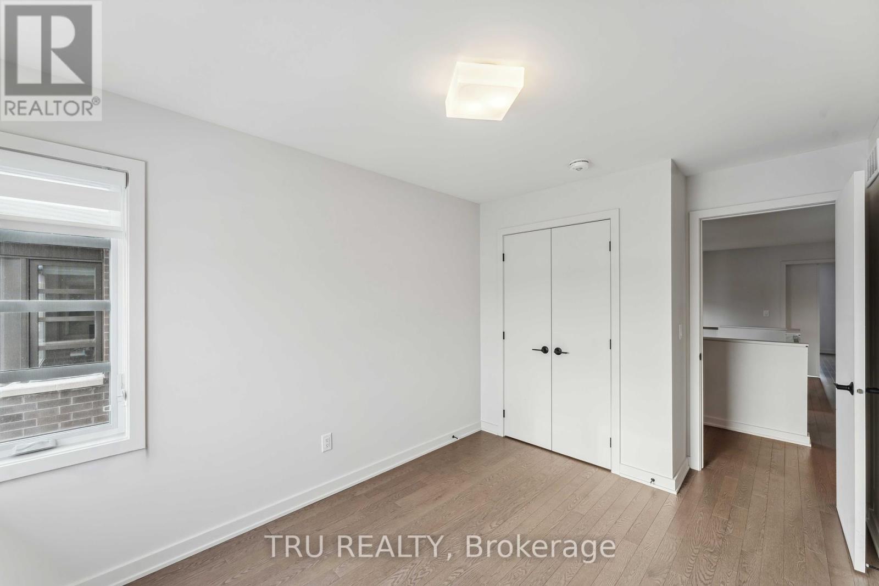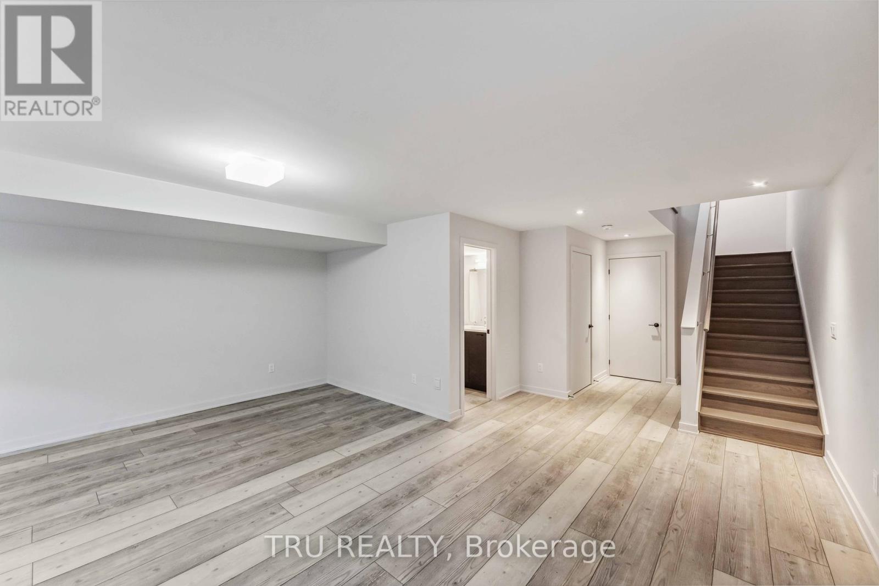3 卧室
4 浴室
壁炉
中央空调, 换气器
风热取暖
$2,900 Monthly
Welcome to 984 Acoustic Way!Discover the exceptional craftsmanship of HN Homes, one of the best builders known for their modern designs. This Brighton model end-unit townhome, built in 2023 is a gem in the sought-after Riverside South community!This beautiful morden home offers full hardwood flooring throughout (NO CARPETS) and a fully fenced backyard for added privacy. The bright, open-concept main floor showcases gleaming hardwood, a cozy gas fireplace, and a modern kitchen featuring quartz countertops, a large island, ample cupboard space, and high-end stainless-steel appliances. The second level includes a spacious primary bedroom with a walk-in closet and a luxurious ensuite bathroom, two additional bedrooms, a full bathroom, an upper-level laundry room, and an open den, ideal for a home office or playroom. The fully finished lower level provides a comfortable family room, an additional full bathroom, and plenty of storage space. Located in a prime spot near the Ottawa River, grocery stores, shopping, schools, parks, and a range of amenities, its perfectly suited for young couples and growing families. Barrhaven is just a short drive away, providing even more convenience. Additional highlights include inside access to a one-car garage and parking for extra vehicles in the driveway.24 -hour irrevocable on all offers.This beautiful end-unit townhouse is a rare find and will not last long! (id:44758)
房源概要
|
MLS® Number
|
X11971246 |
|
房源类型
|
民宅 |
|
社区名字
|
2602 - Riverside South/Gloucester Glen |
|
总车位
|
2 |
|
结构
|
Porch |
详 情
|
浴室
|
4 |
|
地上卧房
|
3 |
|
总卧房
|
3 |
|
公寓设施
|
Fireplace(s) |
|
赠送家电包括
|
Water Heater, Garage Door Opener Remote(s), 烘干机, Hood 电扇, 冰箱, 炉子, 洗衣机 |
|
地下室进展
|
已装修 |
|
地下室类型
|
全完工 |
|
施工种类
|
附加的 |
|
空调
|
Central Air Conditioning, 换气机 |
|
外墙
|
砖 Facing |
|
壁炉
|
有 |
|
Fireplace Total
|
1 |
|
地基类型
|
混凝土浇筑 |
|
客人卫生间(不包含洗浴)
|
1 |
|
供暖方式
|
天然气 |
|
供暖类型
|
压力热风 |
|
储存空间
|
2 |
|
类型
|
联排别墅 |
|
设备间
|
市政供水 |
车 位
土地
|
英亩数
|
无 |
|
污水道
|
Sanitary Sewer |
|
土地深度
|
101 Ft ,5 In |
|
土地宽度
|
25 Ft ,7 In |
|
不规则大小
|
25.59 X 101.48 Ft |
房 间
| 楼 层 |
类 型 |
长 度 |
宽 度 |
面 积 |
|
二楼 |
卧室 |
4.23 m |
3.65 m |
4.23 m x 3.65 m |
|
二楼 |
第二卧房 |
3.96 m |
3.048 m |
3.96 m x 3.048 m |
|
二楼 |
第三卧房 |
3.5 m |
247 m |
3.5 m x 247 m |
|
地下室 |
家庭房 |
734 m |
5.48 m |
734 m x 5.48 m |
|
一楼 |
客厅 |
5.79 m |
3.084 m |
5.79 m x 3.084 m |
|
一楼 |
餐厅 |
4.48 m |
3.078 m |
4.48 m x 3.078 m |
|
Other |
厨房 |
4.41 m |
2.77 m |
4.41 m x 2.77 m |
https://www.realtor.ca/real-estate/27911498/984-acoustic-way-ottawa-2602-riverside-southgloucester-glen







