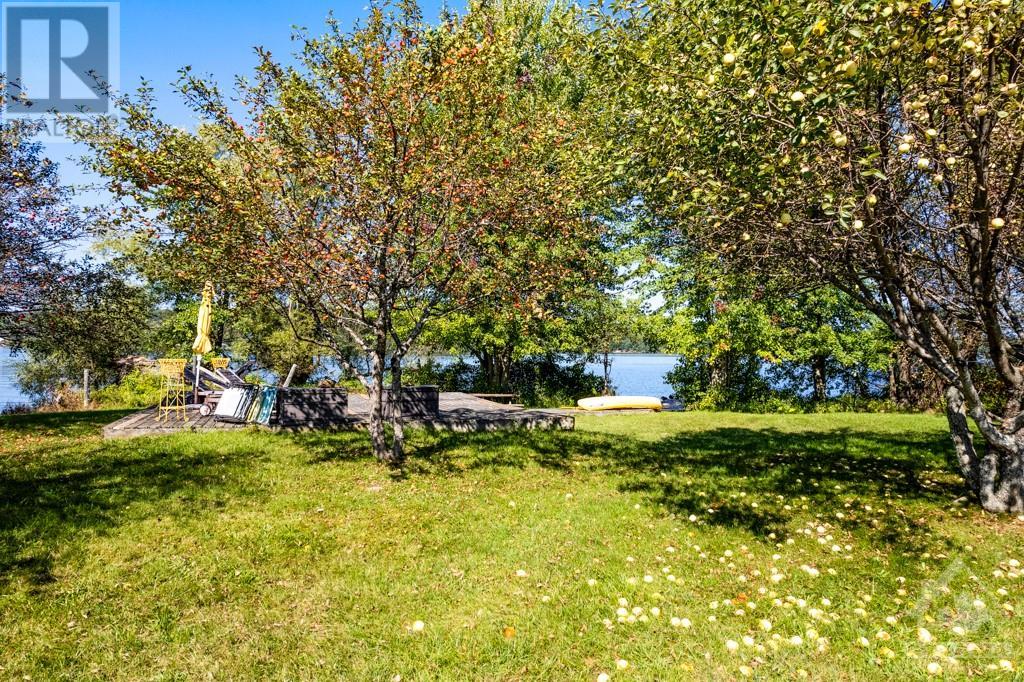5 卧室
7 浴室
壁炉
中央空调
风热取暖
湖景区
面积
$2,798,900
Custom walkout home on 19 acre peninsula with 3,860' waterfront along Upper Rideau Lake. Set back from road, this spacious 4+1 bed, 7 bath home beautifully designed with elegant features. Exterior hi-end CanExel siding. Inside, soaring ceilings and upscale dcor plus - 4 bedrooms with ensuites. Grand front foyer. Living-dining area wall of windows and wood-burning fireplace with slate hearth. Bight open kitchen designed for family and social gatherings. Main floor three bedrooms all with ensuites; one opens to screened porch. Entire second floor primary suite with propane fireplace, walk-in closet and spa ensuite. Walkout lower level rec room, bedroom, 3-pc bath and access to garage. Generac. Metal roof 2022. Dock 2023. Lush landscaped perennial gardens. Apple trees thru-out property. Visiting herons & ospreys. Included are furnishings, boats, lawn tractor, golf cart and play structure. Mail delivery. Garbage pickup. Hi-speed. Cell service. Walk to Westport. 25 mins Perth. 1 hr Ottawa., Flooring: Softwood, Flooring: Ceramic. Please ask for PDF of all room measurements. (id:44758)
房源概要
|
MLS® Number
|
X10430343 |
|
房源类型
|
民宅 |
|
临近地区
|
Upper Rideau Lake |
|
社区名字
|
816 - Rideau Lakes (North Crosby) Twp |
|
社区特征
|
School Bus |
|
Easement
|
Unknown |
|
总车位
|
4 |
|
结构
|
Deck, Dock |
|
View Type
|
Direct Water View |
|
湖景类型
|
湖景房 |
详 情
|
浴室
|
7 |
|
地上卧房
|
4 |
|
地下卧室
|
1 |
|
总卧房
|
5 |
|
公寓设施
|
Fireplace(s) |
|
赠送家电包括
|
Water Heater, Water Treatment, 洗碗机, 烘干机, 微波炉, 炉子, 洗衣机, 冰箱 |
|
地下室进展
|
部分完成 |
|
地下室类型
|
全部完成 |
|
施工种类
|
独立屋 |
|
空调
|
中央空调 |
|
壁炉
|
有 |
|
Fireplace Total
|
2 |
|
地基类型
|
混凝土 |
|
客人卫生间(不包含洗浴)
|
2 |
|
供暖方式
|
木头 |
|
供暖类型
|
压力热风 |
|
储存空间
|
2 |
|
类型
|
独立屋 |
|
设备间
|
Drilled Well |
土地
|
入口类型
|
Public Road, Private Docking |
|
英亩数
|
有 |
|
污水道
|
Septic System |
|
土地宽度
|
479 Ft ,11 In |
|
不规则大小
|
479.93 Ft ; 1 |
|
规划描述
|
Rural |
房 间
| 楼 层 |
类 型 |
长 度 |
宽 度 |
面 积 |
|
二楼 |
浴室 |
1.8 m |
1.8 m |
1.8 m x 1.8 m |
|
二楼 |
主卧 |
7.62 m |
5.41 m |
7.62 m x 5.41 m |
|
二楼 |
浴室 |
4.67 m |
2.89 m |
4.67 m x 2.89 m |
|
Lower Level |
卧室 |
5.48 m |
4.62 m |
5.48 m x 4.62 m |
|
Lower Level |
浴室 |
2.74 m |
2.03 m |
2.74 m x 2.03 m |
|
一楼 |
浴室 |
2.15 m |
1.11 m |
2.15 m x 1.11 m |
|
一楼 |
卧室 |
5.3 m |
3.42 m |
5.3 m x 3.42 m |
|
一楼 |
浴室 |
2.56 m |
2.15 m |
2.56 m x 2.15 m |
|
一楼 |
卧室 |
5.13 m |
4.69 m |
5.13 m x 4.69 m |
|
一楼 |
浴室 |
2.87 m |
2.2 m |
2.87 m x 2.2 m |
|
一楼 |
卧室 |
5.02 m |
4.87 m |
5.02 m x 4.87 m |
|
一楼 |
浴室 |
2.87 m |
2.18 m |
2.87 m x 2.18 m |
https://www.realtor.ca/real-estate/27664357/9868-county-road-42-road-rideau-lakes-816-rideau-lakes-north-crosby-twp


































