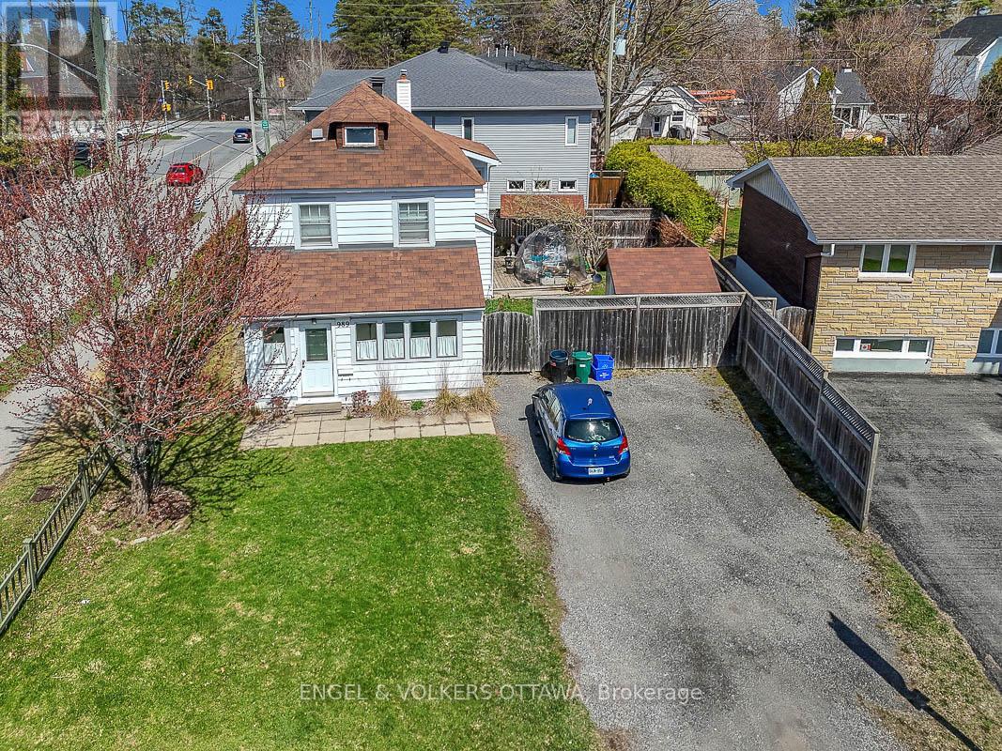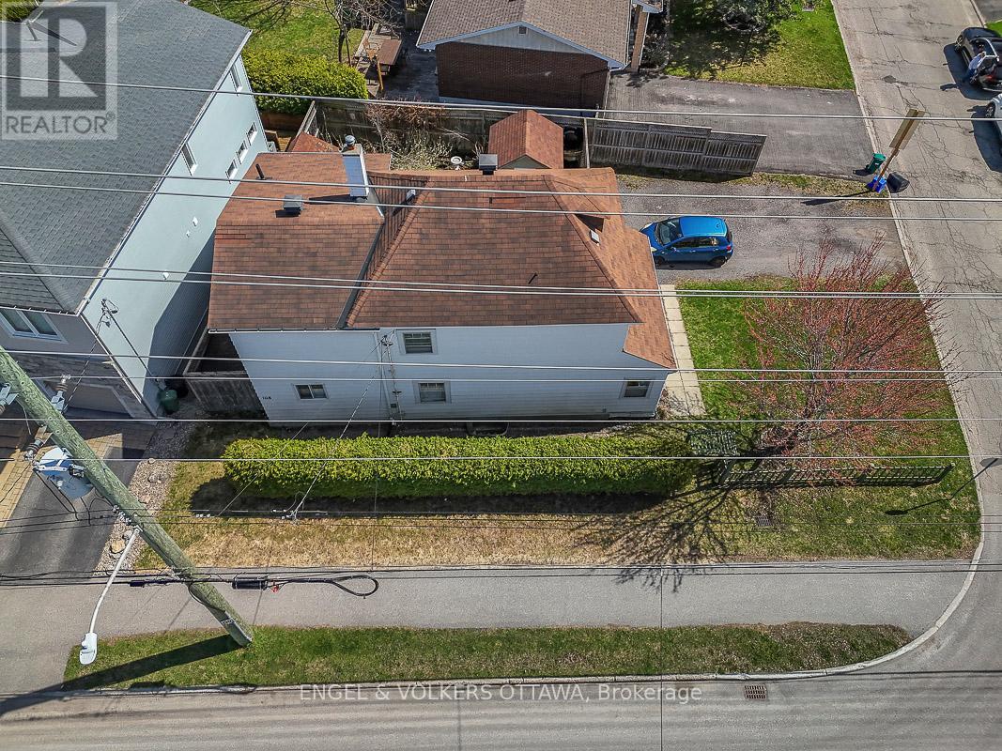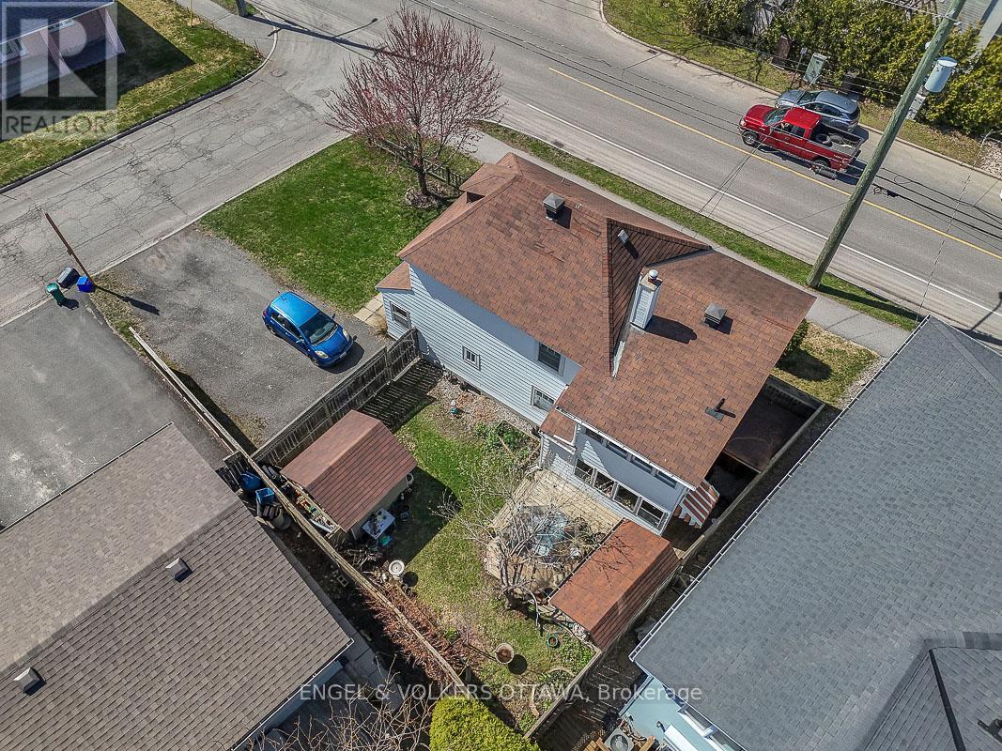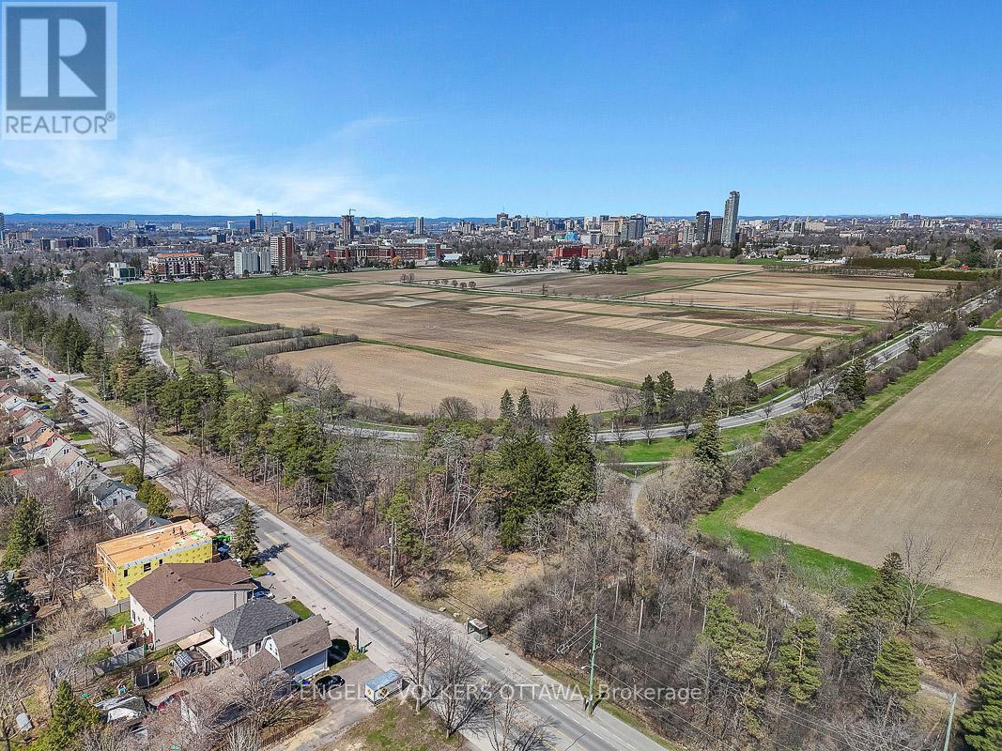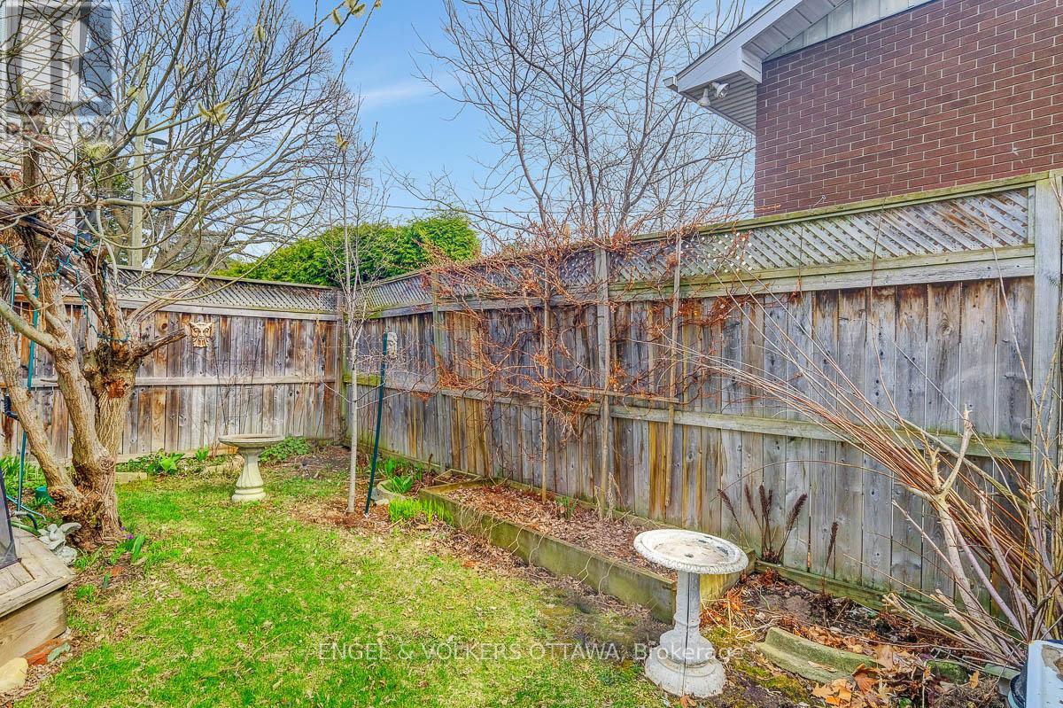3 卧室
2 浴室
1100 - 1500 sqft
Window Air Conditioner
地暖
$659,000
Located on a quiet, treelined street in the desirable Carlington neighbourhood, this legal duplex includes a 1 bedroom, 1 bath main floor unit complete with in-unit laundry, and 2 enclosed sunrooms. The second floor includes 2 bedrooms, 1 bath, and in-unit laundry. Plenty of room in the unfinished basement for storage. The fenced private yard offers garden beds, a shed for storage and a covered portico for barbecuing. The large laneway can accommodate up to 6 vehicles. Whether for a first time buyer to live in one unit, while renting out the second, a multi-generational family occupying both units, an investor looking to add to their portfolio or a development project to build new, the options are endless. Centrally located with the experimental farm and walking/cycling paths just steps away, the Civic Hospital Campus a short stroll and transit at your doorstep. Westboro and Wellington Village, famous for boutique shopping, restaurants, grocery or a coffee and a treat, it is conveniently close by, plus access to the Queensway(417) and downtown is an easy commute. Come check it out! (id:44758)
房源概要
|
MLS® Number
|
X12110618 |
|
房源类型
|
Multi-family |
|
社区名字
|
5303 - Carlington |
|
附近的便利设施
|
医院, 公共交通, 学校 |
|
社区特征
|
School Bus, 社区活动中心 |
|
特征
|
Irregular Lot Size, Conservation/green Belt |
|
总车位
|
6 |
|
结构
|
棚 |
详 情
|
浴室
|
2 |
|
地上卧房
|
3 |
|
总卧房
|
3 |
|
Age
|
51 To 99 Years |
|
赠送家电包括
|
Water Heater, 烘干机, Hood 电扇, 炉子, 冰箱 |
|
地下室进展
|
已完成 |
|
地下室类型
|
N/a (unfinished) |
|
空调
|
Window Air Conditioner |
|
外墙
|
Steel |
|
地基类型
|
混凝土浇筑 |
|
供暖方式
|
天然气 |
|
供暖类型
|
地暖 |
|
储存空间
|
2 |
|
内部尺寸
|
1100 - 1500 Sqft |
|
类型
|
Duplex |
|
设备间
|
市政供水 |
车 位
土地
|
英亩数
|
无 |
|
土地便利设施
|
医院, 公共交通, 学校 |
|
污水道
|
Sanitary Sewer |
|
土地深度
|
67 Ft |
|
土地宽度
|
56 Ft ,9 In |
|
不规则大小
|
56.8 X 67 Ft |
房 间
| 楼 层 |
类 型 |
长 度 |
宽 度 |
面 积 |
|
二楼 |
餐厅 |
2.39 m |
3.28 m |
2.39 m x 3.28 m |
|
二楼 |
客厅 |
3.15 m |
4.15 m |
3.15 m x 4.15 m |
|
二楼 |
厨房 |
2.68 m |
4.25 m |
2.68 m x 4.25 m |
|
二楼 |
洗衣房 |
1.23 m |
3.25 m |
1.23 m x 3.25 m |
|
二楼 |
主卧 |
3.99 m |
3.4 m |
3.99 m x 3.4 m |
|
二楼 |
浴室 |
1.55 m |
2.34 m |
1.55 m x 2.34 m |
|
二楼 |
卧室 |
3.12 m |
3.07 m |
3.12 m x 3.07 m |
|
一楼 |
卧室 |
3.11 m |
3.43 m |
3.11 m x 3.43 m |
|
一楼 |
餐厅 |
2.32 m |
3.62 m |
2.32 m x 3.62 m |
|
一楼 |
浴室 |
3.03 m |
1.4 m |
3.03 m x 1.4 m |
|
一楼 |
门厅 |
1.26 m |
3.66 m |
1.26 m x 3.66 m |
|
一楼 |
厨房 |
2.43 m |
3.32 m |
2.43 m x 3.32 m |
|
一楼 |
客厅 |
3.27 m |
3.05 m |
3.27 m x 3.05 m |
|
一楼 |
Sunroom |
5.7 m |
1.46 m |
5.7 m x 1.46 m |
|
一楼 |
Sunroom |
1.24 m |
3.26 m |
1.24 m x 3.26 m |
设备间
https://www.realtor.ca/real-estate/28230281/989-bakervale-drive-ottawa-5303-carlington




