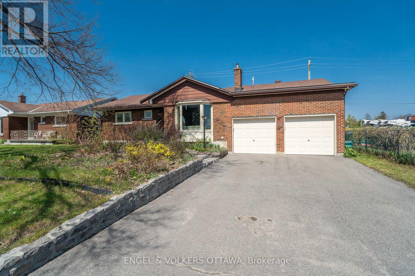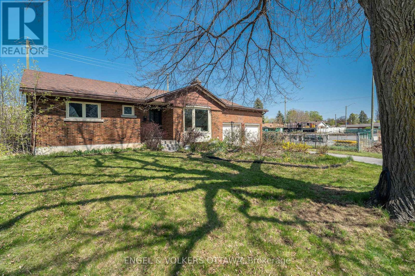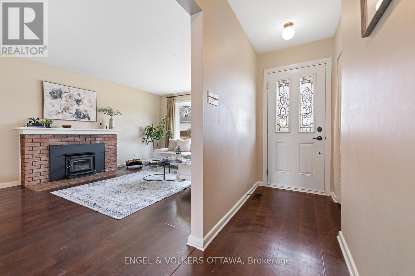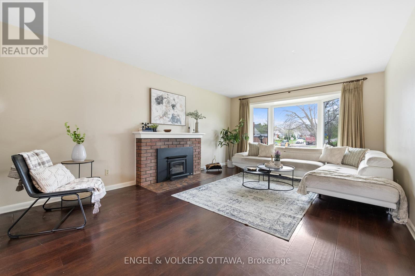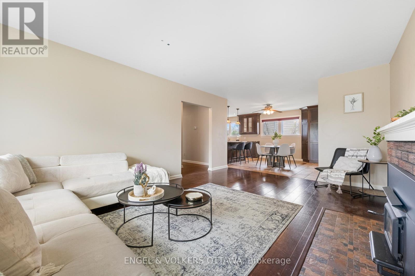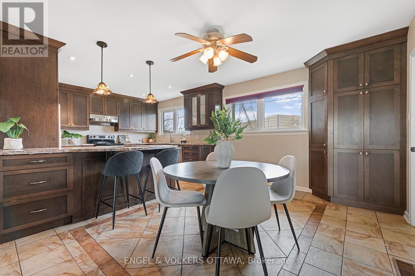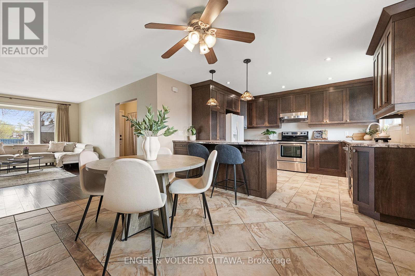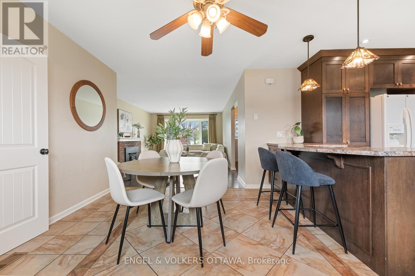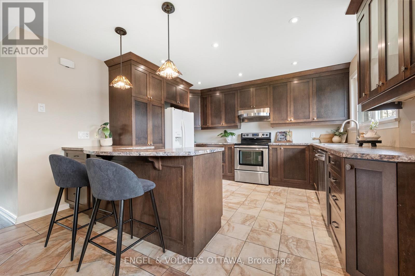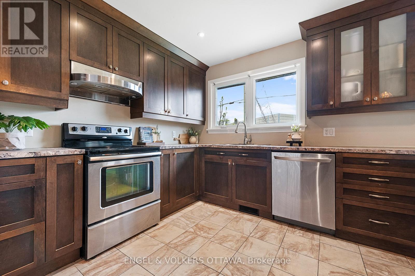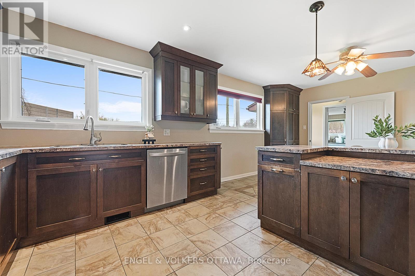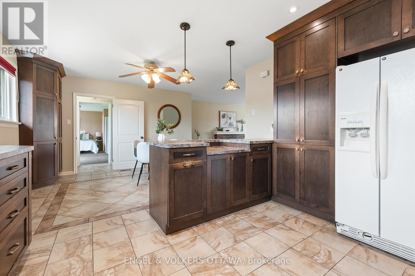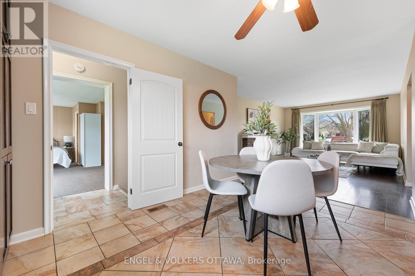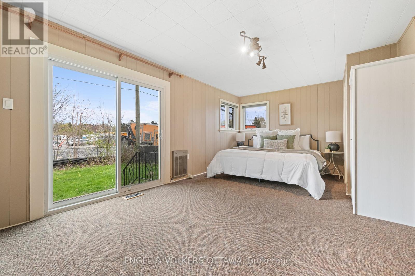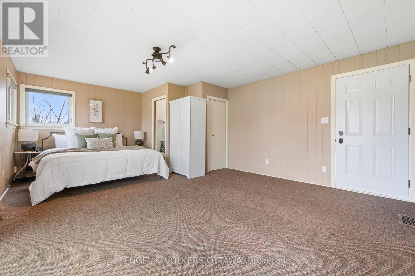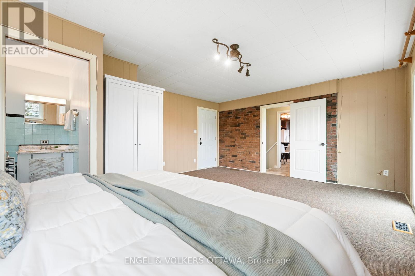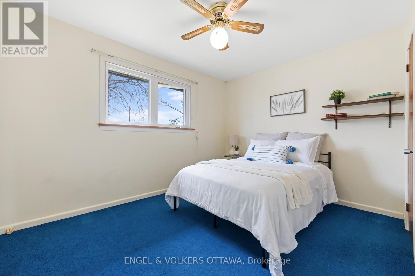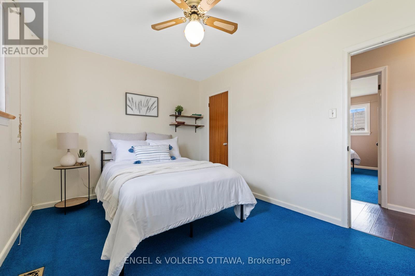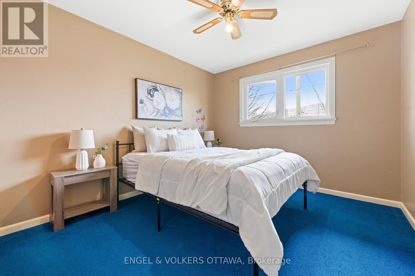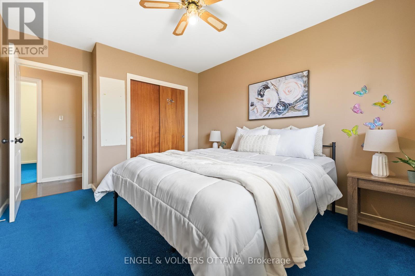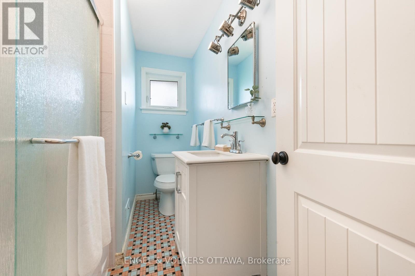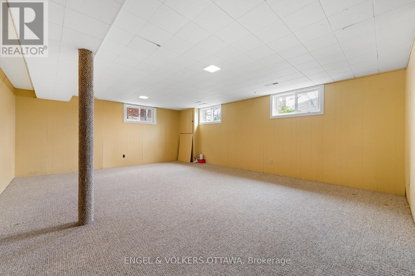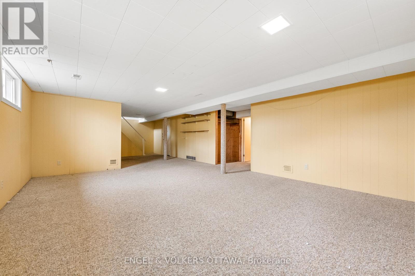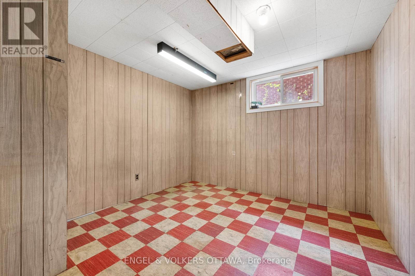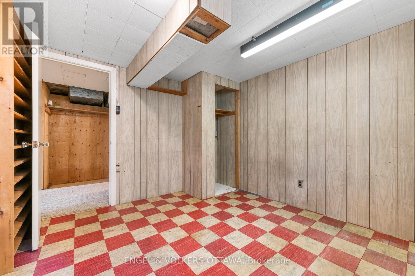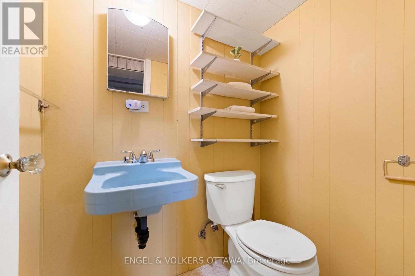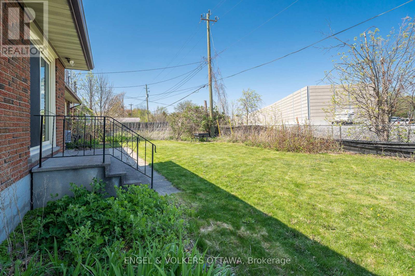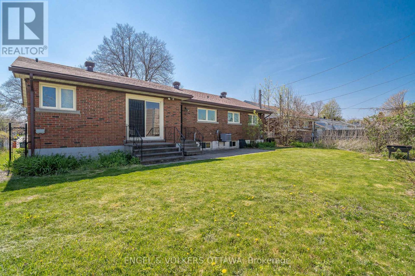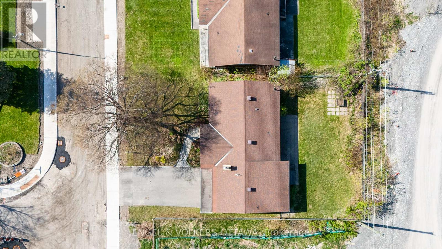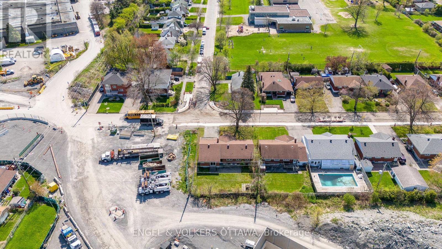4 卧室
3 浴室
1100 - 1500 sqft
平房
壁炉
中央空调
风热取暖
$798,900
This spacious double garage bungalow offers the rare convenience of a main-level primary ensuite and backs directly onto Connaught Park with no rear neighbours. Enjoy peaceful views and the added benefit of a park thats soon to complete a major revitalization, making this an even more desirable place to call home. Perfectly positioned, on a 66x100 lot in Queensway Terrace North, just minutes from Altea, Carlingwood Mall, Britannia, Westboro Beach, and all the amenities along Carling Avenue - putting you right at the heart of it all.The main floor is designed for comfort and effortless entertaining. The spacious living room has rich hardwood flooring, a large bay window that floods the space with natural light, & a cozy wood-burning fireplace. The dining area features ceramic tile flooring and seamlessly connects to the open kitchen. With extensive cabinetry, stainless steel appliances, a large eat-in breakfast bar, and plenty of prep space, the kitchen is ideal for everyday meals and gatherings. The sprawling primary suite, located off the kitchen, features a private ensuite, direct access to the backyard, and a charming brick feature wall. Two well-sized bedrooms and a second full bathroom with a stand-up shower offer flexibility for families and guests. The finished lower level expands your living space w/ a recreation room, and a separate hobby room with vintage checkerboard flooring and wood-paneled walls adds extra versatility. Step outside to enjoy the backyard, complete with a level grassy area backing onto the Pinecrest Creek pathway and Connaught Park. The property is further enhanced by a two-car attached garage & spacious driveway with parking for four more vehicles. Located in a quiet, family-friendly neighbourhood close to parks and schools such as Algonquin College and Severn Ave P.S. (id:44758)
房源概要
|
MLS® Number
|
X12145966 |
|
房源类型
|
民宅 |
|
社区名字
|
6203 - Queensway Terrace North |
|
特征
|
Lane |
|
总车位
|
4 |
详 情
|
浴室
|
3 |
|
地上卧房
|
3 |
|
地下卧室
|
1 |
|
总卧房
|
4 |
|
公寓设施
|
Fireplace(s) |
|
赠送家电包括
|
洗碗机, 烘干机, Hood 电扇, 炉子, 洗衣机, 窗帘, 冰箱 |
|
建筑风格
|
平房 |
|
地下室进展
|
已装修 |
|
地下室类型
|
N/a (finished) |
|
施工种类
|
独立屋 |
|
空调
|
中央空调 |
|
外墙
|
砖 |
|
壁炉
|
有 |
|
Fireplace Total
|
1 |
|
地基类型
|
混凝土 |
|
客人卫生间(不包含洗浴)
|
1 |
|
供暖方式
|
天然气 |
|
供暖类型
|
压力热风 |
|
储存空间
|
1 |
|
内部尺寸
|
1100 - 1500 Sqft |
|
类型
|
独立屋 |
|
设备间
|
市政供水 |
车 位
土地
|
英亩数
|
无 |
|
污水道
|
Sanitary Sewer |
|
土地深度
|
100 Ft |
|
土地宽度
|
66 Ft ,6 In |
|
不规则大小
|
66.5 X 100 Ft |
房 间
| 楼 层 |
类 型 |
长 度 |
宽 度 |
面 积 |
|
地下室 |
浴室 |
1.11 m |
1.62 m |
1.11 m x 1.62 m |
|
地下室 |
卧室 |
3.06 m |
3.05 m |
3.06 m x 3.05 m |
|
地下室 |
娱乐,游戏房 |
6.27 m |
10.78 m |
6.27 m x 10.78 m |
|
地下室 |
洗衣房 |
2.12 m |
4.67 m |
2.12 m x 4.67 m |
|
地下室 |
设备间 |
4.39 m |
5.91 m |
4.39 m x 5.91 m |
|
一楼 |
门厅 |
2.92 m |
1.13 m |
2.92 m x 1.13 m |
|
一楼 |
浴室 |
2.83 m |
1.63 m |
2.83 m x 1.63 m |
|
一楼 |
卧室 |
2.83 m |
3.89 m |
2.83 m x 3.89 m |
|
一楼 |
客厅 |
5.38 m |
3.83 m |
5.38 m x 3.83 m |
|
一楼 |
卧室 |
3.86 m |
3.27 m |
3.86 m x 3.27 m |
|
一楼 |
厨房 |
3.86 m |
3.58 m |
3.86 m x 3.58 m |
|
一楼 |
餐厅 |
3.86 m |
2.69 m |
3.86 m x 2.69 m |
|
一楼 |
主卧 |
4.41 m |
6.01 m |
4.41 m x 6.01 m |
|
一楼 |
浴室 |
2.28 m |
1.6 m |
2.28 m x 1.6 m |
https://www.realtor.ca/real-estate/28307166/989-connaught-avenue-ottawa-6203-queensway-terrace-north


