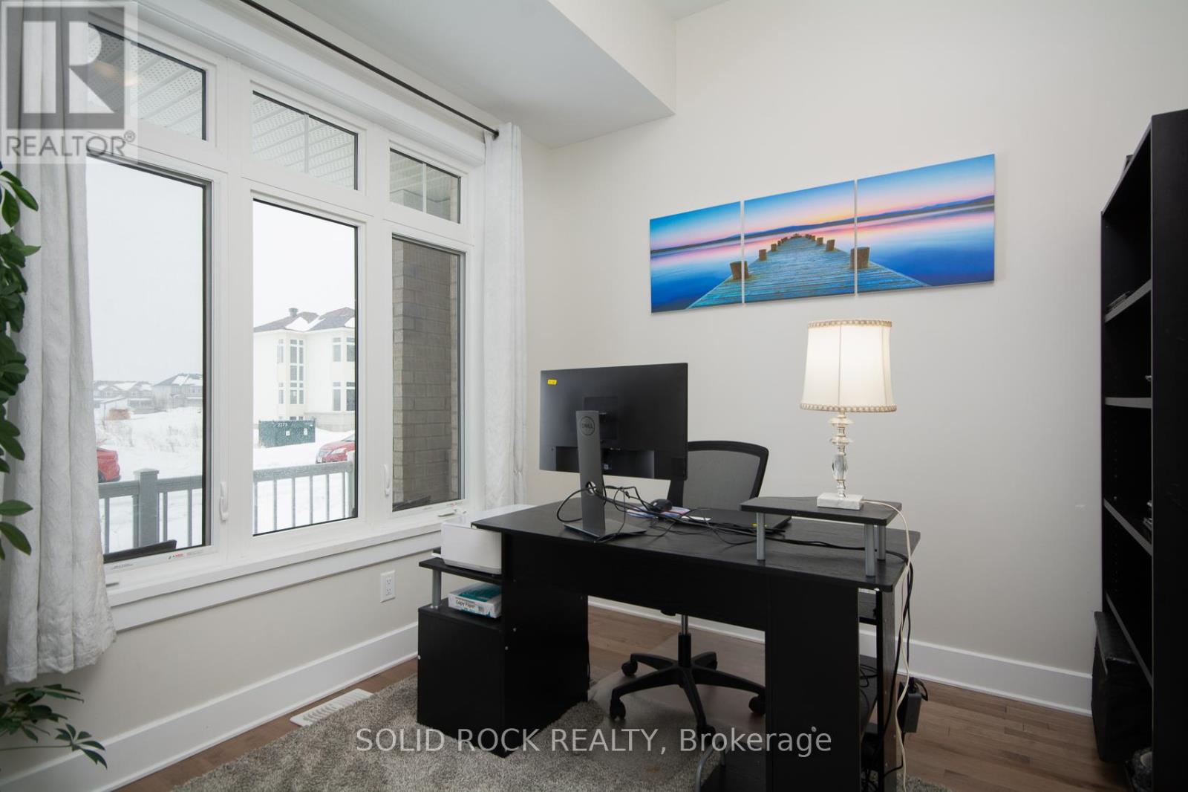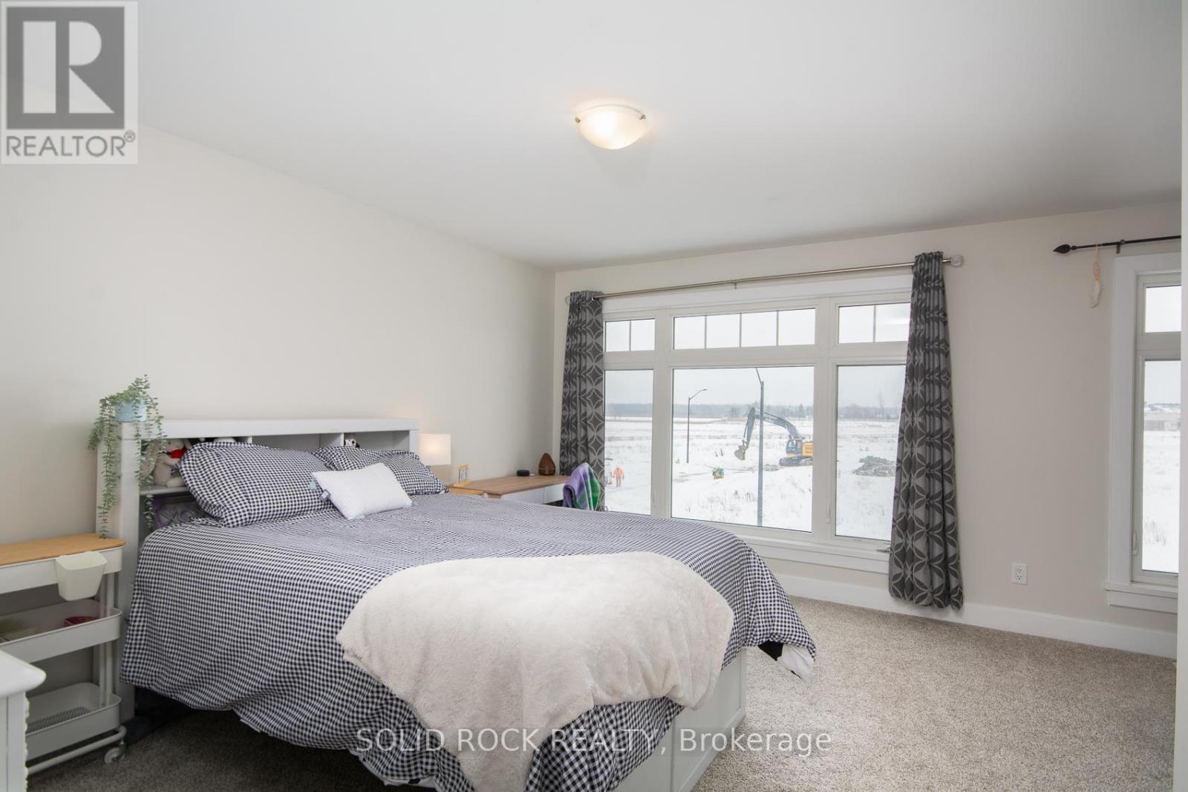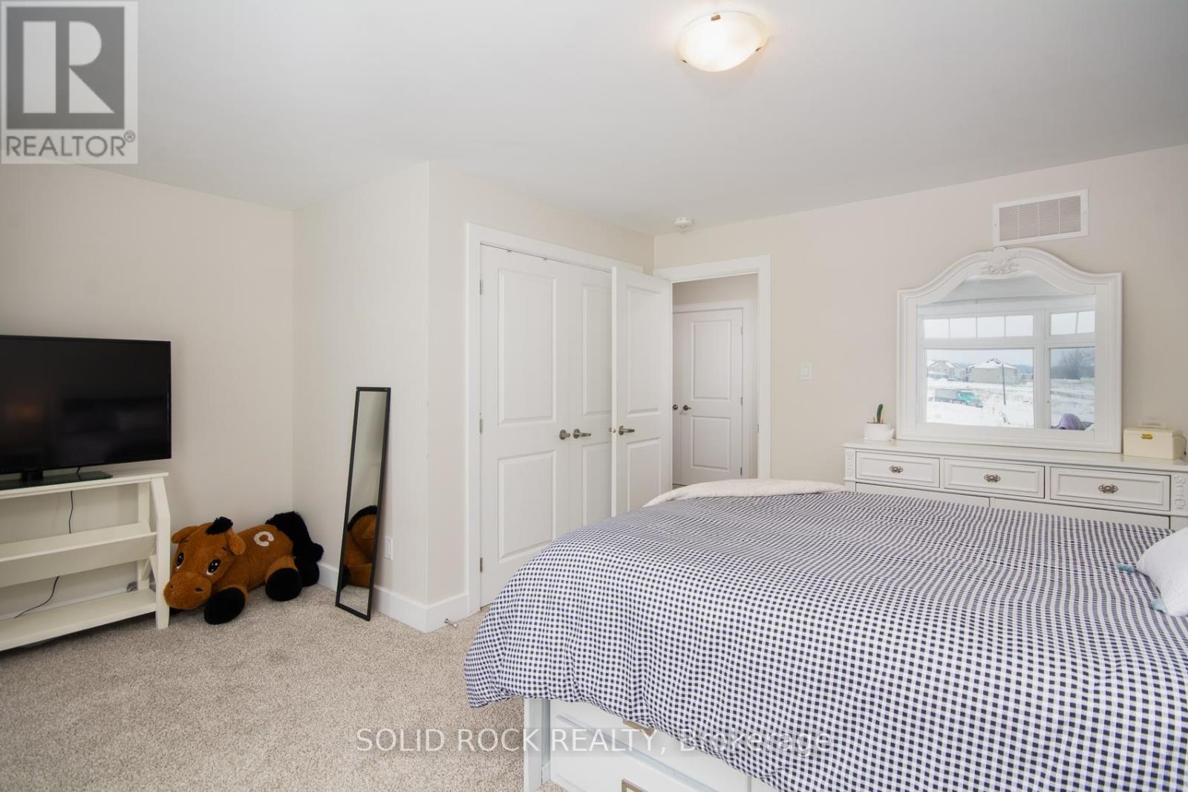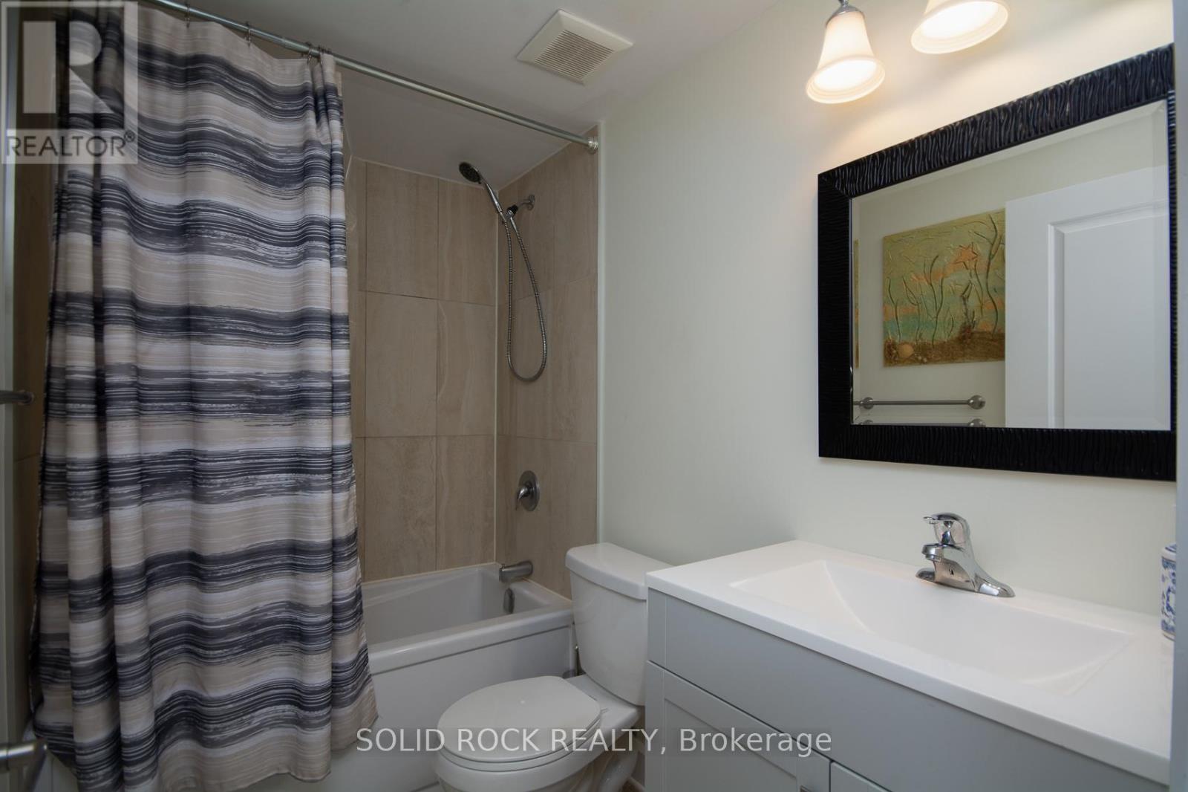4 卧室
4 浴室
中央空调
风热取暖
$719,900
Welcome to this beautifully designed 4-bedroom, 4-bathroom single-family home in the heart of Carleton Place! Built in 2021 by Olympia, the sought-after Katrina model offers a perfect blend of modern design and functional living space.Step inside to find a versatile front den near the entrance, a quiet retreat, home office, or creative space away from the main living areas. The bright and open-concept main floor features elegant hardwood and tile flooring, seamlessly connecting the spacious living room, dining area, and beautiful chefs kitchen. The kitchen boasts stainless steel appliances, double oven, ample cabinetry, and a stylish hood fan/microwave combo. Upstairs, you'll find three generously sized bedrooms, including a primary suite with a private ensuite bathroom and generous walk-in closet. The finished basement adds a fourth bedroom an additional living space, and full bathroom - perfect for guests or a growing family. Outdoor living is at it's best in the large, fully fenced, landscaped private yard with an interlock stone patio, ideal for entertaining and warm summer evenings. With a single-car garage and parking in drive for three, plus proximity to water access, shopping, and playgrounds, this home is a must-see! Don't miss out on this incredible opportunity at 99 Robertson Lane! (id:44758)
Open House
此属性有开放式房屋!
开始于:
2:00 pm
结束于:
4:00 pm
房源概要
|
MLS® Number
|
X12025412 |
|
房源类型
|
民宅 |
|
社区名字
|
909 - Carleton Place |
|
总车位
|
3 |
详 情
|
浴室
|
4 |
|
地上卧房
|
3 |
|
地下卧室
|
1 |
|
总卧房
|
4 |
|
赠送家电包括
|
Garage Door Opener Remote(s), Water Meter, 洗碗机, 烘干机, Hood 电扇, 炉子, 洗衣机, 冰箱 |
|
地下室进展
|
已装修 |
|
地下室类型
|
全完工 |
|
施工种类
|
独立屋 |
|
空调
|
中央空调 |
|
外墙
|
砖, 乙烯基壁板 |
|
地基类型
|
混凝土浇筑 |
|
客人卫生间(不包含洗浴)
|
1 |
|
供暖方式
|
天然气 |
|
供暖类型
|
压力热风 |
|
储存空间
|
2 |
|
类型
|
独立屋 |
|
设备间
|
市政供水 |
车 位
土地
|
英亩数
|
无 |
|
围栏类型
|
Fenced Yard |
|
污水道
|
Sanitary Sewer |
|
土地深度
|
100 Ft |
|
土地宽度
|
35 Ft ,1 In |
|
不规则大小
|
35.1 X 100.07 Ft |
|
规划描述
|
住宅 |
房 间
| 楼 层 |
类 型 |
长 度 |
宽 度 |
面 积 |
|
二楼 |
主卧 |
4.33 m |
4.86 m |
4.33 m x 4.86 m |
|
二楼 |
第二卧房 |
4.47 m |
5.08 m |
4.47 m x 5.08 m |
|
二楼 |
第三卧房 |
3.69 m |
3.77 m |
3.69 m x 3.77 m |
|
Lower Level |
娱乐,游戏房 |
7.75 m |
4.12 m |
7.75 m x 4.12 m |
|
Lower Level |
Bedroom 4 |
4.39 m |
2.85 m |
4.39 m x 2.85 m |
|
Lower Level |
设备间 |
3.06 m |
4.41 m |
3.06 m x 4.41 m |
|
一楼 |
客厅 |
5.45 m |
7.56 m |
5.45 m x 7.56 m |
|
一楼 |
厨房 |
5 m |
4 m |
5 m x 4 m |
|
一楼 |
餐厅 |
5 m |
3.56 m |
5 m x 3.56 m |
|
一楼 |
衣帽间 |
2.86 m |
2.82 m |
2.86 m x 2.82 m |
https://www.realtor.ca/real-estate/28038066/99-robertson-lane-carleton-place-909-carleton-place











































