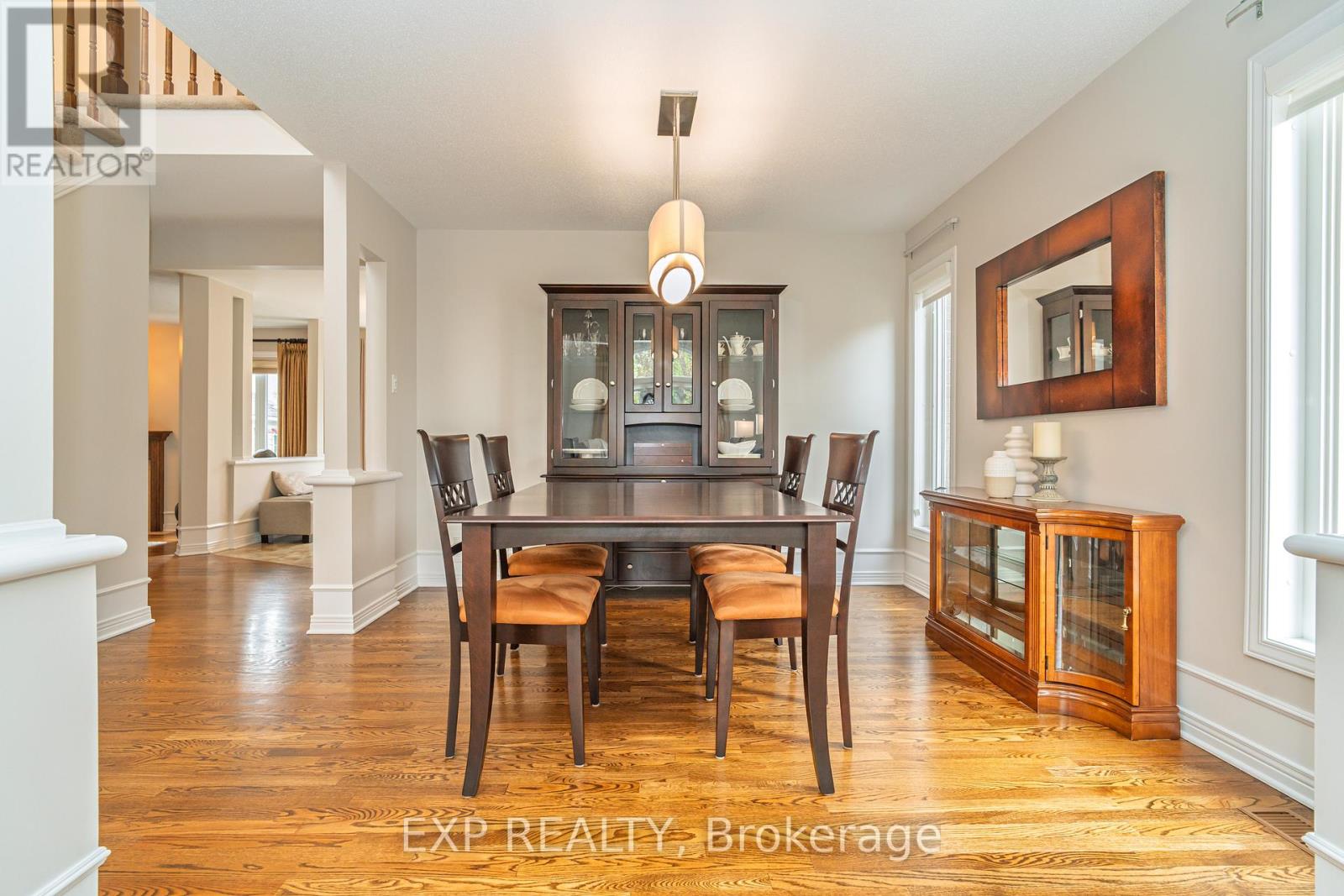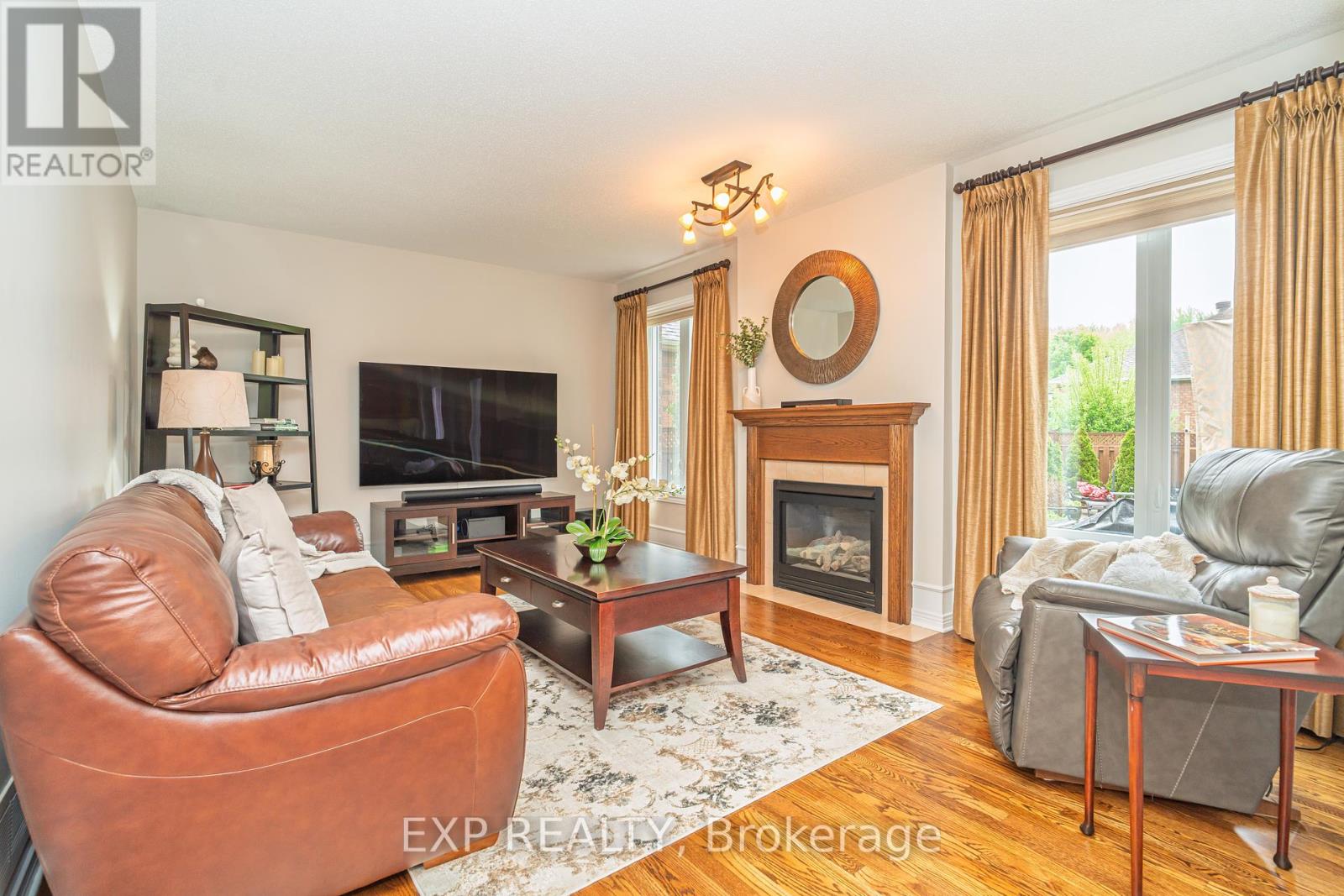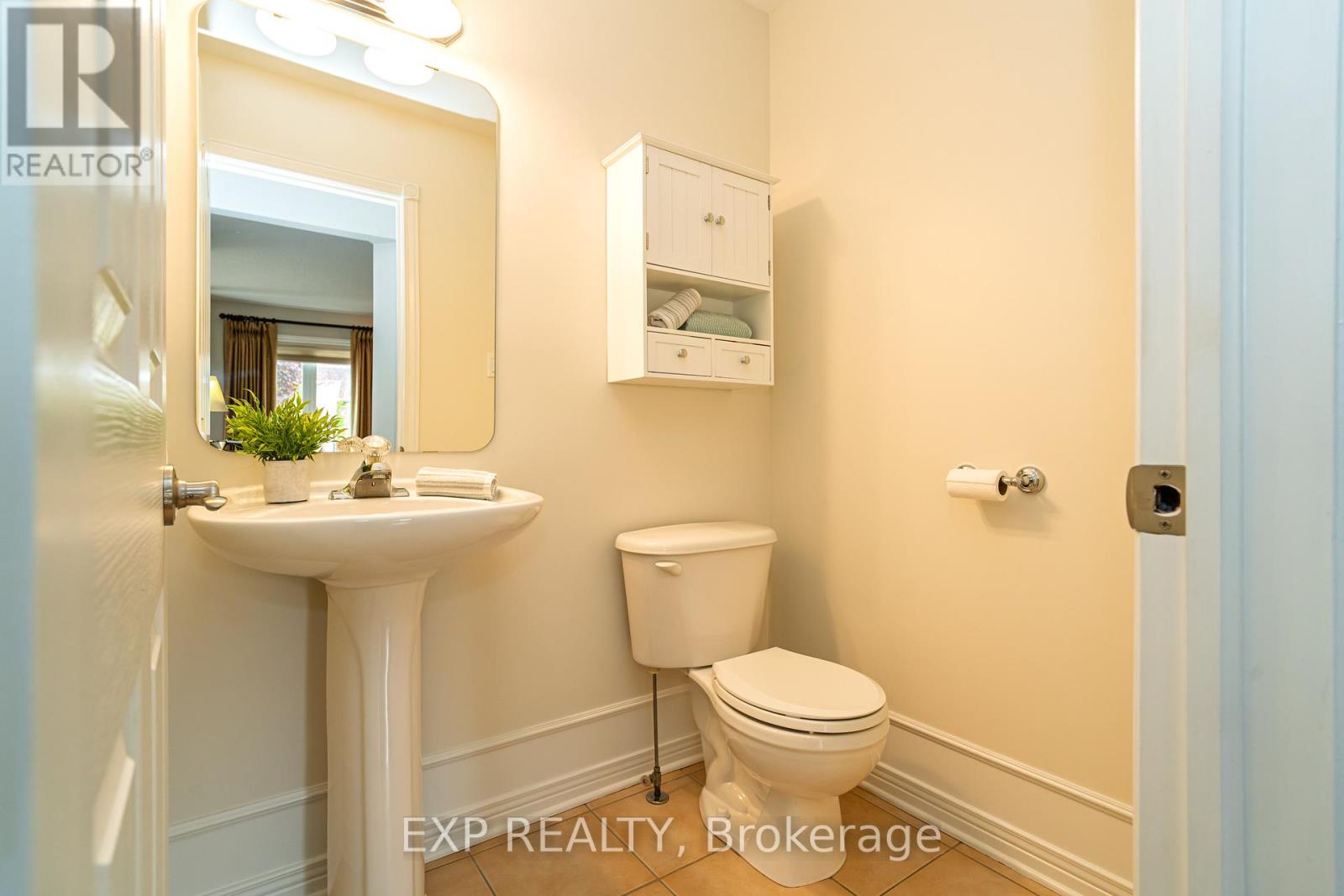4 卧室
3 浴室
2000 - 2500 sqft
壁炉
Inground Pool
中央空调
风热取暖
$999,900
Welcome to your dream home in the highly sought-after community of Riverside South! This beautifully maintained customized Urbandale Burbank build offers exceptional curb appeal with professionally landscaped, low-maintenance gardens that make a lasting first impression. Step inside to discover a spacious and functional layout featuring a large, open-concept kitchen with ample cabinetry, overlooking a bright and airy family room with a cozy gas fireplace. Entertain in style in the formal living room with soaring vaulted ceilings and a generously sized formal dining room. A convenient mud room off the double car garage, main floor laundry, and a powder room add to the home's thoughtful design. Upstairs, you'll find four spacious bedrooms including a serene primary suite complete with a walk-in closet and private ensuite. A full 4-piece bathroom serves the additional bedrooms. The backyard is a private oasis relax and unwind in the heated saltwater inground pool, soak in the hot tub, or enjoy the tranquility of mature trees and professional landscaping designed for privacy. Major updates include a new roof (2016), most windows replaced (2018), and furnace, A/C, and hot water tank (2021)giving you peace of mind for years to come. Additional upgrades include garage floor (2024), parging , driveway sealing, freshly painted(2025), 200 AMP service. Basement potential - large windows and 3 piece rough-in for future bedrooms & a bathroom. Perfectly located close to the airport, the Limebank LRT Station, and just minutes to shopping, restaurants, parks, and top-rated elementary and high schools including École Élémentaire Catholique Bernard, St. Jerome Elementary, and Steve MacLean Public School. Don't miss the opportunity to call this stunning property your home! (id:44758)
房源概要
|
MLS® Number
|
X12183988 |
|
房源类型
|
民宅 |
|
社区名字
|
2602 - Riverside South/Gloucester Glen |
|
总车位
|
6 |
|
泳池类型
|
Inground Pool |
详 情
|
浴室
|
3 |
|
地上卧房
|
4 |
|
总卧房
|
4 |
|
赠送家电包括
|
Blinds, 洗碗机, 烘干机, Freezer, Garage Door Opener, 微波炉, 报警系统, 炉子, 洗衣机, 冰箱 |
|
地下室进展
|
已完成 |
|
地下室类型
|
Full (unfinished) |
|
施工种类
|
独立屋 |
|
空调
|
中央空调 |
|
外墙
|
砖, 铝壁板 |
|
壁炉
|
有 |
|
地基类型
|
混凝土 |
|
客人卫生间(不包含洗浴)
|
1 |
|
供暖方式
|
天然气 |
|
供暖类型
|
压力热风 |
|
储存空间
|
2 |
|
内部尺寸
|
2000 - 2500 Sqft |
|
类型
|
独立屋 |
|
设备间
|
市政供水 |
车 位
土地
|
英亩数
|
无 |
|
污水道
|
Sanitary Sewer |
|
土地深度
|
108 Ft ,3 In |
|
土地宽度
|
51 Ft |
|
不规则大小
|
51 X 108.3 Ft |
房 间
| 楼 层 |
类 型 |
长 度 |
宽 度 |
面 积 |
|
二楼 |
其它 |
1.59 m |
1.76 m |
1.59 m x 1.76 m |
|
二楼 |
第二卧房 |
3.61 m |
3.05 m |
3.61 m x 3.05 m |
|
二楼 |
第三卧房 |
3.37 m |
2.91 m |
3.37 m x 2.91 m |
|
二楼 |
Bedroom 4 |
3.13 m |
3.13 m |
3.13 m x 3.13 m |
|
二楼 |
浴室 |
2.74 m |
2.41 m |
2.74 m x 2.41 m |
|
二楼 |
主卧 |
4.51 m |
4.26 m |
4.51 m x 4.26 m |
|
二楼 |
浴室 |
3.28 m |
3.28 m |
3.28 m x 3.28 m |
|
一楼 |
门厅 |
1.38 m |
1.87 m |
1.38 m x 1.87 m |
|
一楼 |
客厅 |
3.35 m |
4.62 m |
3.35 m x 4.62 m |
|
一楼 |
餐厅 |
3.58 m |
3.35 m |
3.58 m x 3.35 m |
|
一楼 |
厨房 |
4.38 m |
3.33 m |
4.38 m x 3.33 m |
|
一楼 |
Eating Area |
2.64 m |
2.36 m |
2.64 m x 2.36 m |
|
一楼 |
浴室 |
1.33 m |
1.68 m |
1.33 m x 1.68 m |
|
一楼 |
家庭房 |
3.58 m |
5.42 m |
3.58 m x 5.42 m |
|
一楼 |
洗衣房 |
2.51 m |
4.34 m |
2.51 m x 4.34 m |
https://www.realtor.ca/real-estate/28390172/993-red-spruce-street-ottawa-2602-riverside-southgloucester-glen













































