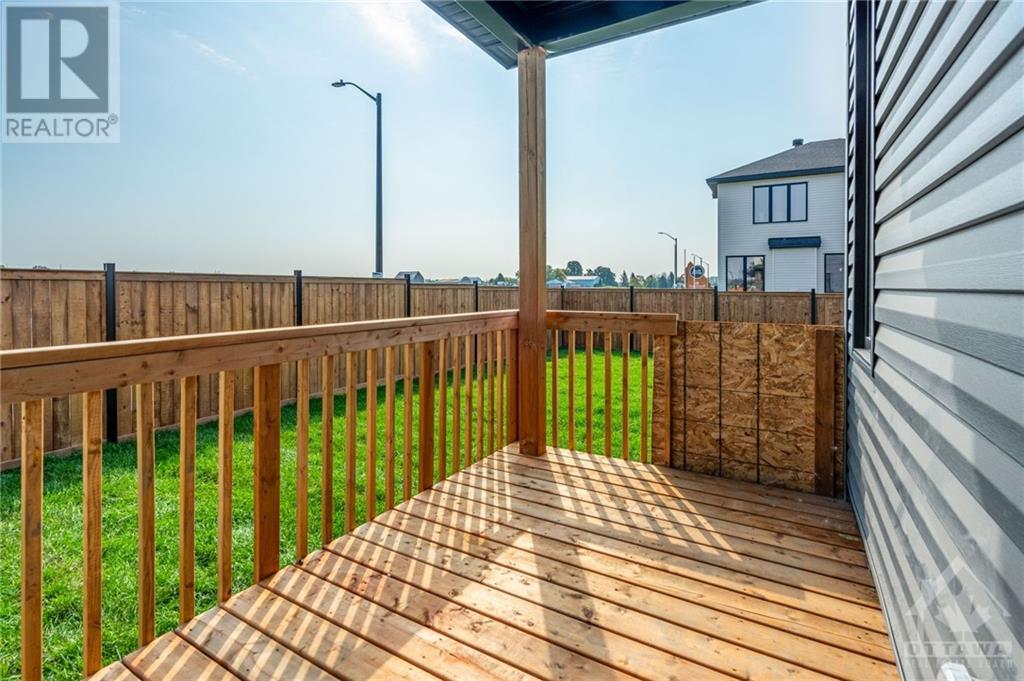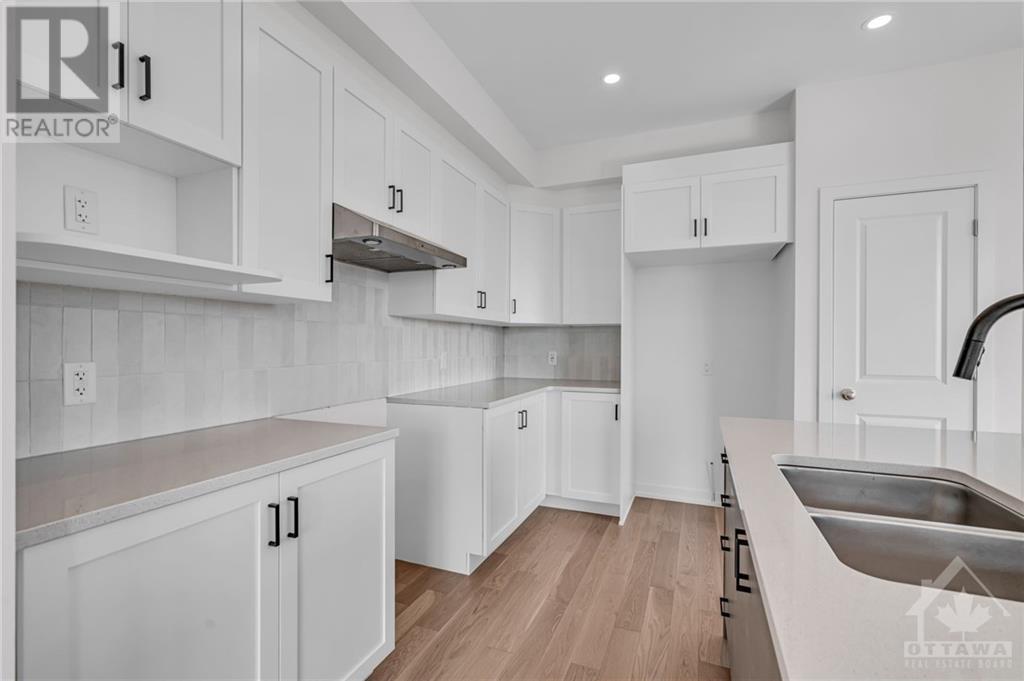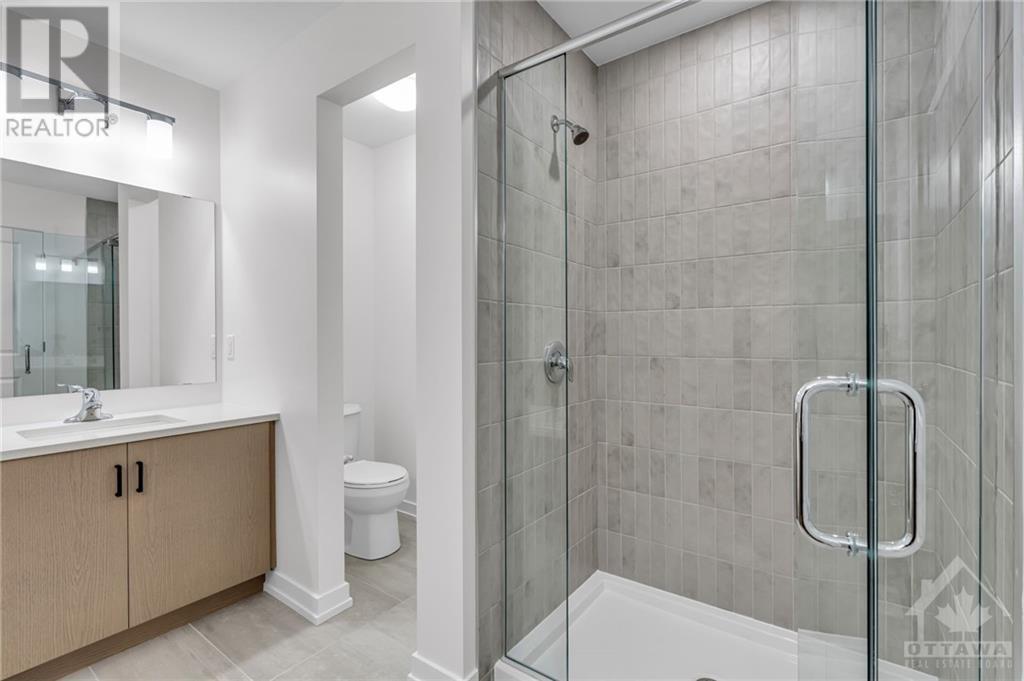3 卧室
3 浴室
中央空调
风热取暖
$787,803
Flooring: Tile, Brand New! Full Tarion Warranty, Gorgeous end unit with a full DOUBLE CAR GARAGE and oversize, large fenced yard to enjoy from your 10'x 6'4' rear covered deck with bbq gas line. Builder upgrades incl extra end unit windows to allow for even more natural light, quartz c/top, appl (bonus gas line and upgraded gas stove) , pot lights in kitchen, upgraded hardwod flooring and railings, upgraded cabinetry, wall tile in kit and baths and a fully finished basement with family room featauring a good size window, electric FP and separate 3 pce rough in. Upstairs, there are 3 generous size bedrooms with the spacious Primary featuring a 10 mm glass shower and separate tub, a bright laundry room with a window and an open loft area, great for quiet relaxation. Current Taxes are for land only and property to be reassessed after closing. Some photos are virtually staged and noted. Offers to be communicated during regular business hrs if possible, pls and min 24 hr irrevocable., Flooring: Hardwood, Flooring: Carpet Wall To Wall (id:44758)
房源概要
|
MLS® Number
|
X9520155 |
|
房源类型
|
民宅 |
|
临近地区
|
Riverside South |
|
社区名字
|
2602 - Riverside South/Gloucester Glen |
|
总车位
|
4 |
详 情
|
浴室
|
3 |
|
地上卧房
|
3 |
|
总卧房
|
3 |
|
公寓设施
|
Fireplace(s) |
|
赠送家电包括
|
洗碗机, Hood 电扇, 冰箱, 炉子 |
|
地下室进展
|
部分完成 |
|
地下室类型
|
全部完成 |
|
施工种类
|
附加的 |
|
空调
|
中央空调 |
|
外墙
|
砖, 乙烯基壁板 |
|
地基类型
|
混凝土 |
|
供暖方式
|
天然气 |
|
供暖类型
|
压力热风 |
|
储存空间
|
2 |
|
类型
|
联排别墅 |
|
设备间
|
市政供水 |
车 位
土地
|
英亩数
|
无 |
|
污水道
|
Sanitary Sewer |
|
土地深度
|
107 Ft |
|
土地宽度
|
23 Ft |
|
不规则大小
|
23 X 107 Ft ; 0 |
|
规划描述
|
住宅 |
房 间
| 楼 层 |
类 型 |
长 度 |
宽 度 |
面 积 |
|
二楼 |
卧室 |
3.47 m |
3.3 m |
3.47 m x 3.3 m |
|
二楼 |
Loft |
3.47 m |
3.45 m |
3.47 m x 3.45 m |
|
二楼 |
浴室 |
|
|
Measurements not available |
|
二楼 |
洗衣房 |
1.67 m |
1.67 m |
1.67 m x 1.67 m |
|
二楼 |
主卧 |
5.02 m |
4.31 m |
5.02 m x 4.31 m |
|
二楼 |
浴室 |
|
|
Measurements not available |
|
二楼 |
其它 |
|
|
Measurements not available |
|
二楼 |
卧室 |
3.35 m |
2.97 m |
3.35 m x 2.97 m |
|
地下室 |
家庭房 |
6.24 m |
3.98 m |
6.24 m x 3.98 m |
|
一楼 |
门厅 |
|
|
Measurements not available |
|
一楼 |
厨房 |
3.35 m |
3.83 m |
3.35 m x 3.83 m |
|
一楼 |
餐厅 |
3.96 m |
3.12 m |
3.96 m x 3.12 m |
|
一楼 |
家庭房 |
4.31 m |
3.91 m |
4.31 m x 3.91 m |
|
一楼 |
浴室 |
1.47 m |
1.37 m |
1.47 m x 1.37 m |
https://www.realtor.ca/real-estate/27446156/995-acoustic-way-ottawa-2602-riverside-southgloucester-glen




























