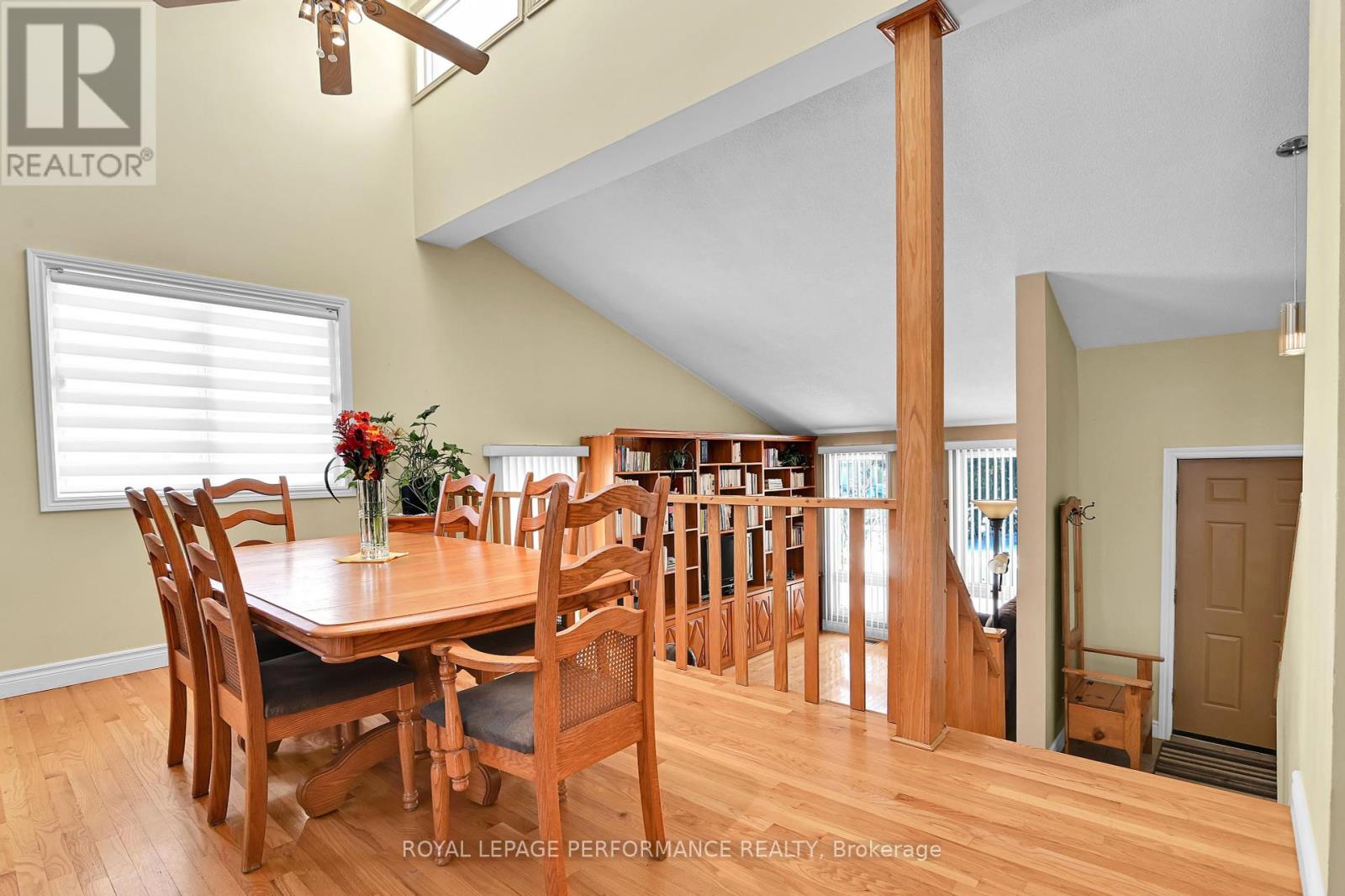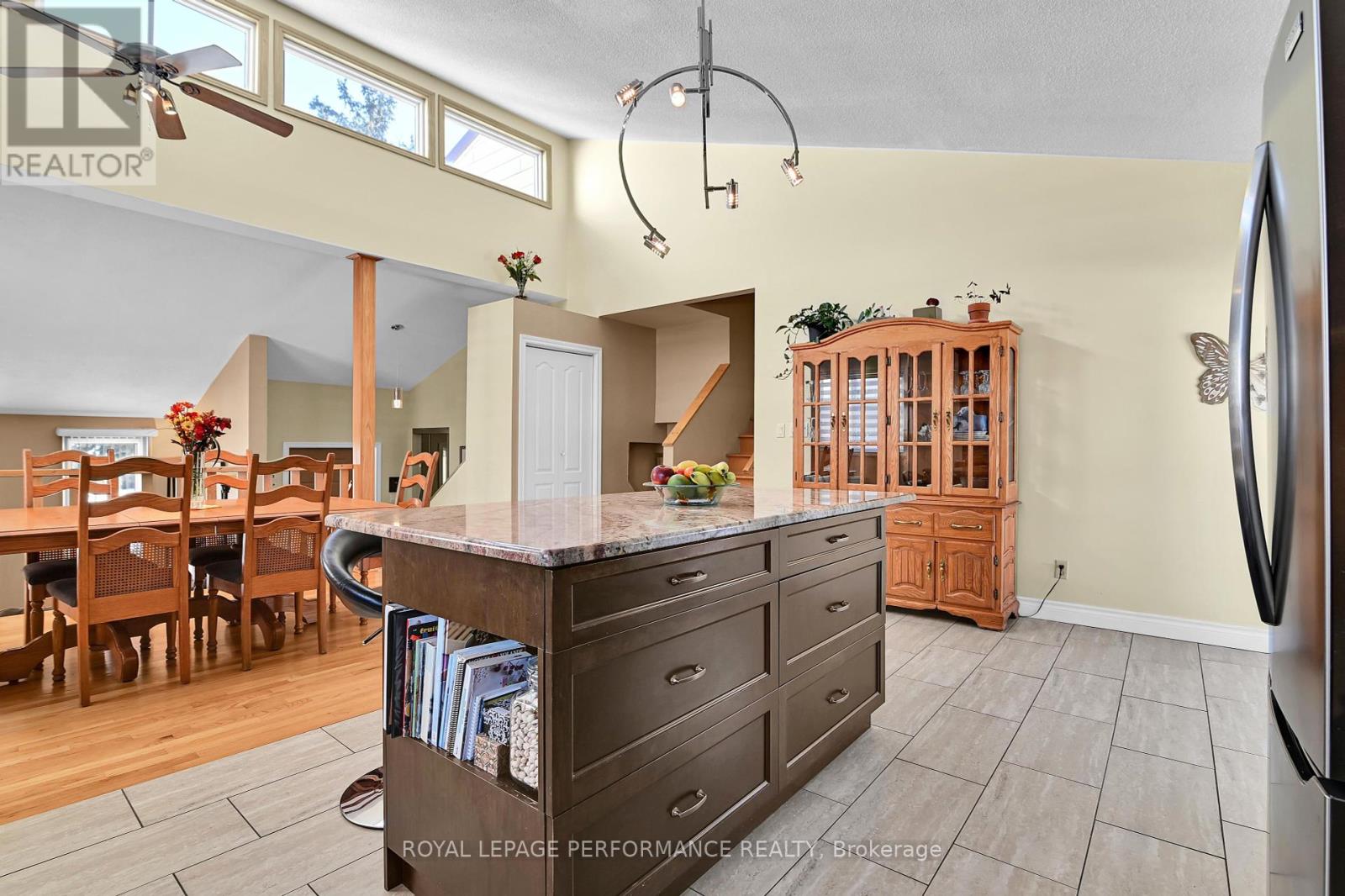5 卧室
4 浴室
2000 - 2500 sqft
Inground Pool
中央空调
风热取暖
Landscaped
$749,900
4 bedroom side split level in desirable Beacon Hill area. Cathedral ceilings in living room, dining room and kitchen area. Fully updated gourmet kitchen with maple cabinetry, under cabinet lighting, granite countertops, ceramic floors, large island with outlet, ideal for entertaining. Wall of vertical skylights flood kitchen and eating area with loads of natural light. Patio door access to convenient covered deck area. Primary bedroom offers a 2 piece ensuite bathroom, walk in closet as well as patio door access to private balcony. Second bedroom also has a walk-in closet. Third bedroom has patio door access to backyard area. Fourth bedroom has an access door to the oversized single garage area. Basement area has a recreation room, a fifth bedroom or den. Spacious laundry room and utility room as well as a 3 piece bathroom. Hardwood floors on main level and stairs and laminate floors in bedrooms. No carpets in this home. Fully fenced backyard with covered deck, patio with a quality gazebo. Heated 14 X 28 in ground pool with walk in stairs. (New liner in 2020). Vinyl windows throughout. New metal roof is 4 years old. This is a fantastic location for a growing family. Walking distance to grocery store, restaurants, transit and LRT, public library, multiple schools, wave pool and much more (id:44758)
房源概要
|
MLS® Number
|
X12146453 |
|
房源类型
|
民宅 |
|
社区名字
|
2108 - Beacon Hill South |
|
附近的便利设施
|
医院, 公共交通 |
|
社区特征
|
社区活动中心, School Bus |
|
设备类型
|
热水器 |
|
特征
|
Level, Gazebo |
|
总车位
|
5 |
|
泳池类型
|
Inground Pool |
|
租赁设备类型
|
热水器 |
|
结构
|
Deck, 棚 |
详 情
|
浴室
|
4 |
|
地上卧房
|
4 |
|
地下卧室
|
1 |
|
总卧房
|
5 |
|
Age
|
31 To 50 Years |
|
赠送家电包括
|
Garage Door Opener Remote(s), Central Vacuum, Water Meter, 洗碗机, 烘干机, Hood 电扇, 微波炉, 炉子, 洗衣机, 窗帘, 冰箱 |
|
地下室进展
|
已装修 |
|
地下室类型
|
N/a (finished) |
|
施工种类
|
独立屋 |
|
Construction Style Split Level
|
Sidesplit |
|
空调
|
中央空调 |
|
外墙
|
砖 Veneer |
|
Fire Protection
|
Smoke Detectors |
|
地基类型
|
木头 |
|
客人卫生间(不包含洗浴)
|
1 |
|
供暖方式
|
天然气 |
|
供暖类型
|
压力热风 |
|
内部尺寸
|
2000 - 2500 Sqft |
|
类型
|
独立屋 |
|
设备间
|
市政供水 |
车 位
土地
|
英亩数
|
无 |
|
土地便利设施
|
医院, 公共交通 |
|
Landscape Features
|
Landscaped |
|
污水道
|
Sanitary Sewer |
|
土地深度
|
129 Ft ,6 In |
|
土地宽度
|
60 Ft |
|
不规则大小
|
60 X 129.5 Ft |
|
规划描述
|
R1w As Per Mpac |
房 间
| 楼 层 |
类 型 |
长 度 |
宽 度 |
面 积 |
|
二楼 |
卧室 |
4.43 m |
3.81 m |
4.43 m x 3.81 m |
|
二楼 |
第二卧房 |
5.44 m |
3.72 m |
5.44 m x 3.72 m |
|
二楼 |
浴室 |
2.64 m |
1.49 m |
2.64 m x 1.49 m |
|
二楼 |
浴室 |
1.49 m |
1.42 m |
1.49 m x 1.42 m |
|
地下室 |
Bedroom 5 |
5.56 m |
3.22 m |
5.56 m x 3.22 m |
|
地下室 |
娱乐,游戏房 |
5.61 m |
2.99 m |
5.61 m x 2.99 m |
|
地下室 |
洗衣房 |
4.55 m |
3.3 m |
4.55 m x 3.3 m |
|
地下室 |
浴室 |
3.28 m |
1.55 m |
3.28 m x 1.55 m |
|
Lower Level |
第三卧房 |
5.42 m |
3.69 m |
5.42 m x 3.69 m |
|
Lower Level |
Bedroom 4 |
5.09 m |
4.36 m |
5.09 m x 4.36 m |
|
Lower Level |
浴室 |
2.69 m |
1.96 m |
2.69 m x 1.96 m |
|
一楼 |
客厅 |
4.71 m |
3.53 m |
4.71 m x 3.53 m |
|
一楼 |
餐厅 |
5.86 m |
3.06 m |
5.86 m x 3.06 m |
|
一楼 |
厨房 |
5.7 m |
3.54 m |
5.7 m x 3.54 m |
设备间
https://www.realtor.ca/real-estate/28308477/996-laporte-street-ottawa-2108-beacon-hill-south










































