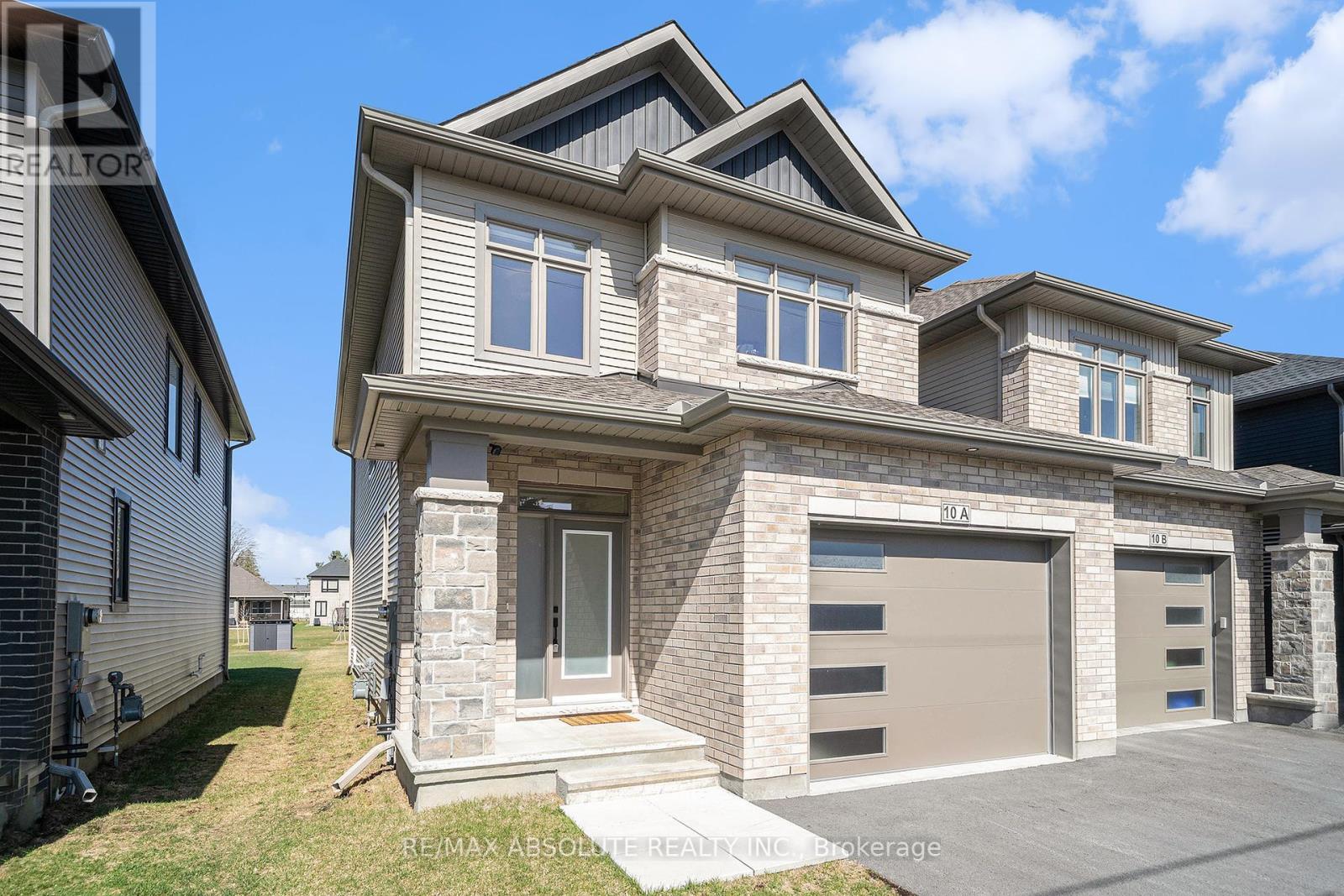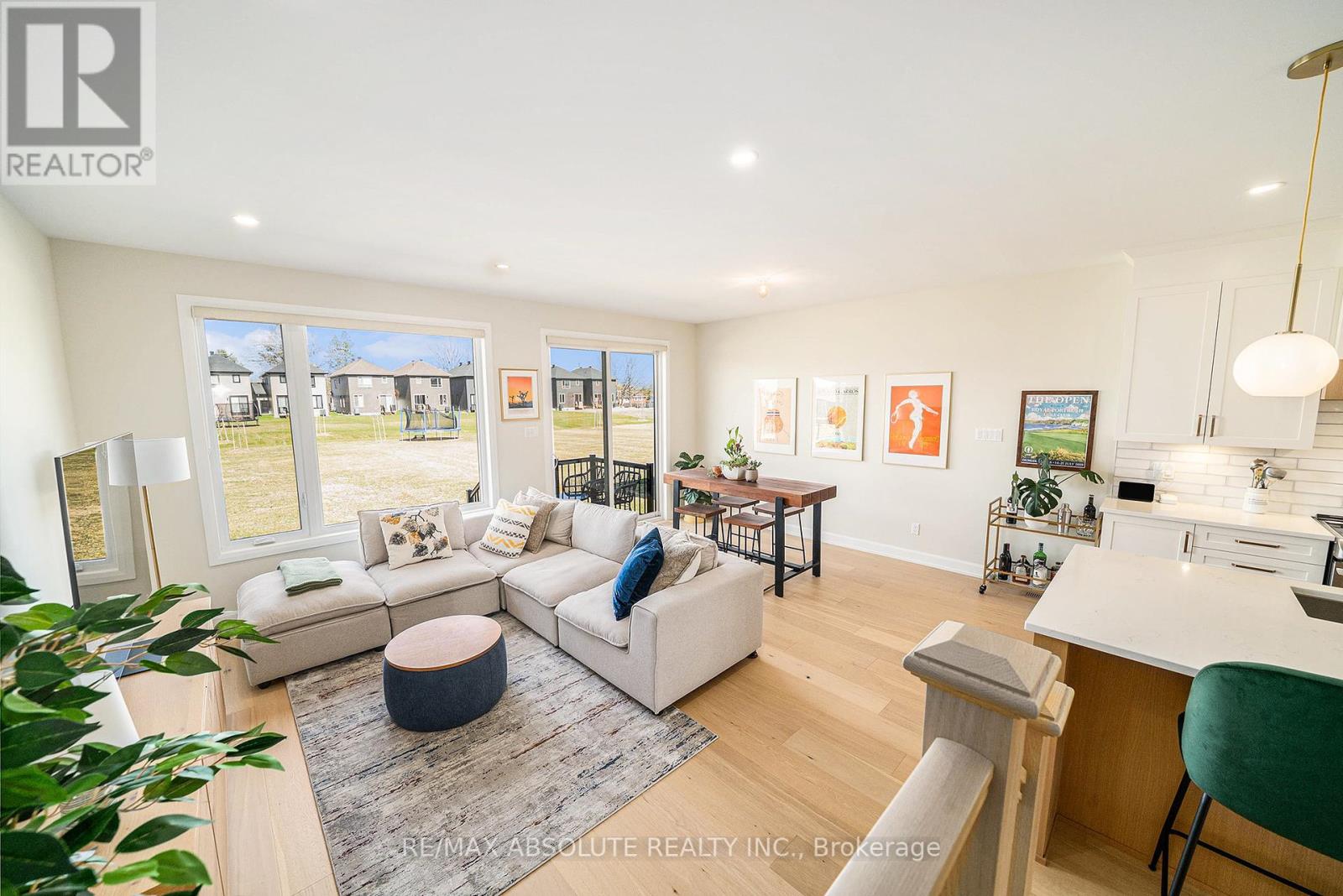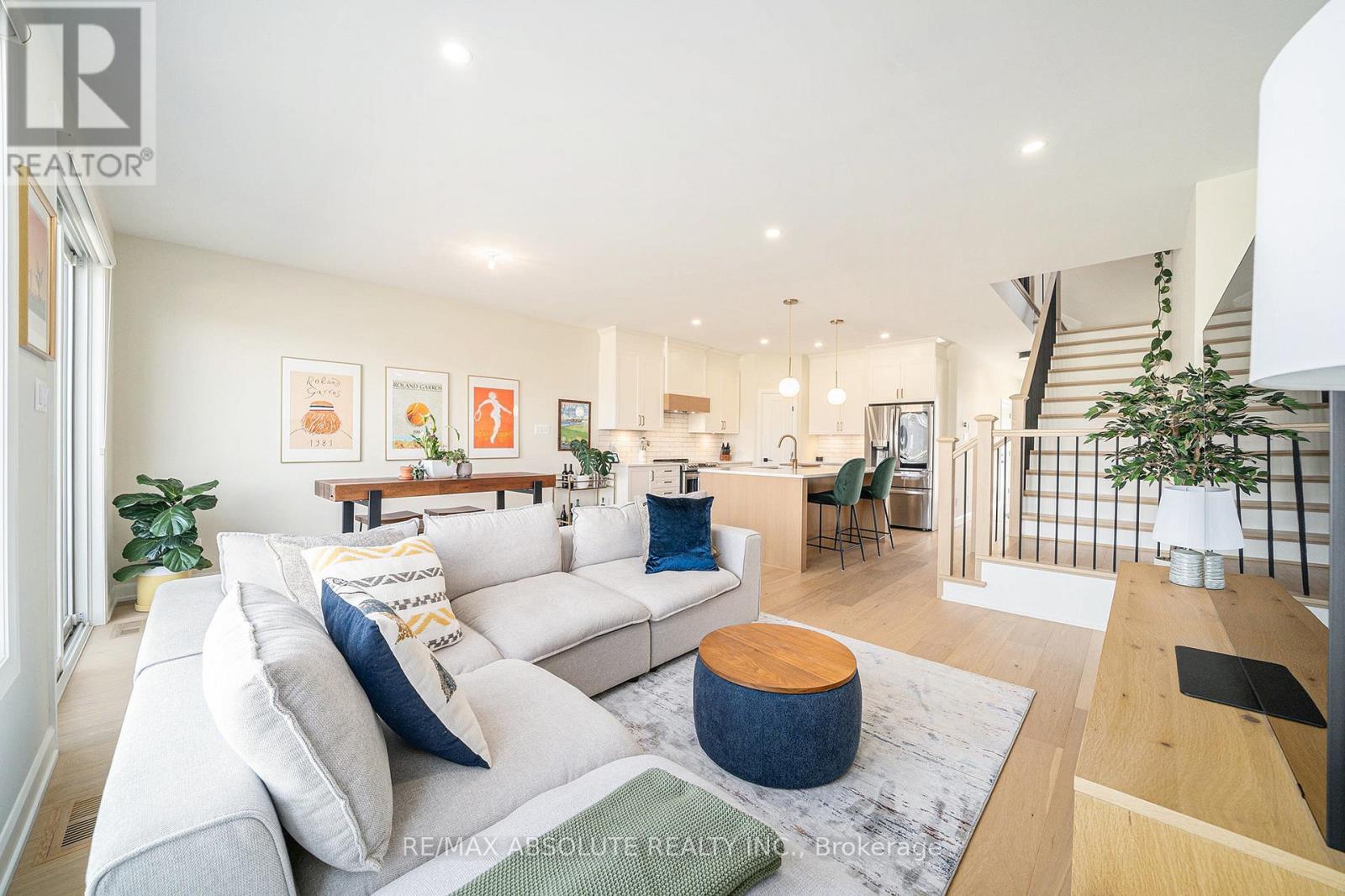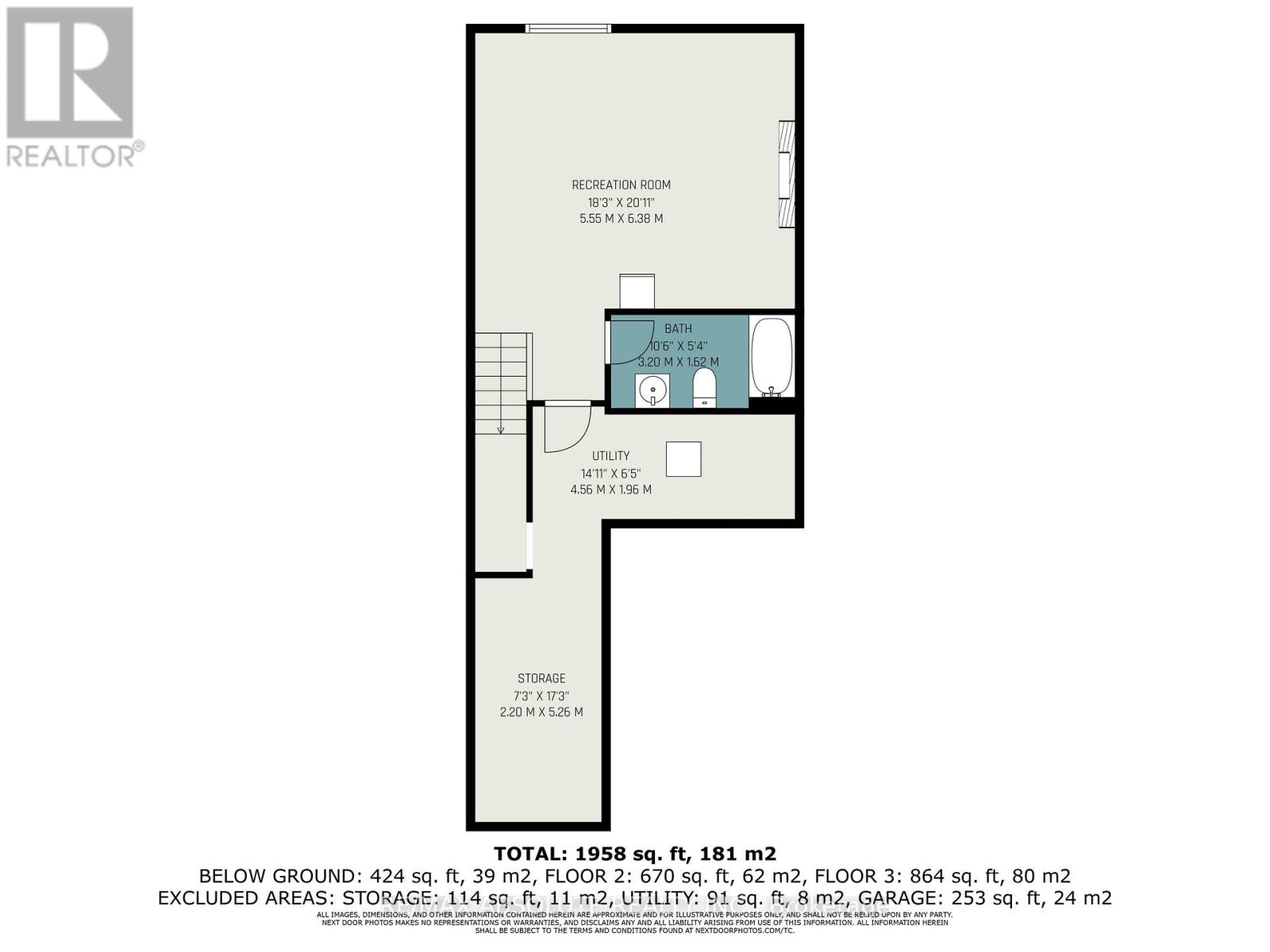3 卧室
4 浴室
1500 - 2000 sqft
壁炉
中央空调
风热取暖
$764,900
Discover THE CARDIGAN Model part of Talos's newest enclave of single-family homes built in 2023 (each joined only at the garage wall) on a spacious, 200'+ deep lot. This 3-bedroom layout features an oversized single-car garage and a beautifully appointed main level with hardwood and ceramic flooring throughout. Entertain effortlessly in the Laurysen kitchen, complete with a large center island, under-cabinet lighting, stylish backsplash, quartz countertops, and convenient pots-and-pans drawers. The adjacent great room boasts ton of natural light, while a dining area that provides additional space for hosting . The wide, open staircase leads upstairs to three generous bedrooms. The primary suite, tucked away at the rear, offers a walk-in closet and a spa-inspired ensuite bathroom, featuring dual sinks and an upgraded glass-enclosed shower. You'll also find a second-floor laundry room with overhead storage.Downstairs, an open staircase takes you to a fully finished rec room, prepped for a future bathroom. Notable upgrades include pot lights, metal stair railings, quartz surfaces in the kitchen, central air conditioning, and a full set of four stainless-steel kitchen appliances. Open House Sunday 2-4 PM ! (id:44758)
Open House
此属性有开放式房屋!
开始于:
2:00 pm
结束于:
4:00 pm
房源概要
|
MLS® Number
|
X12101930 |
|
房源类型
|
民宅 |
|
临近地区
|
Centrepointe |
|
社区名字
|
8204 - Richmond |
|
总车位
|
5 |
详 情
|
浴室
|
4 |
|
地上卧房
|
3 |
|
总卧房
|
3 |
|
Age
|
0 To 5 Years |
|
公寓设施
|
Fireplace(s) |
|
赠送家电包括
|
Water Softener, Water Treatment |
|
地下室进展
|
已装修 |
|
地下室类型
|
全完工 |
|
施工种类
|
Semi-detached |
|
空调
|
中央空调 |
|
外墙
|
砖, 乙烯基壁板 |
|
壁炉
|
有 |
|
地基类型
|
混凝土 |
|
客人卫生间(不包含洗浴)
|
1 |
|
供暖方式
|
天然气 |
|
供暖类型
|
压力热风 |
|
储存空间
|
2 |
|
内部尺寸
|
1500 - 2000 Sqft |
|
类型
|
独立屋 |
|
设备间
|
Drilled Well |
车 位
土地
|
英亩数
|
无 |
|
污水道
|
Sanitary Sewer |
|
土地深度
|
215 Ft ,3 In |
|
土地宽度
|
29 Ft ,6 In |
|
不规则大小
|
29.5 X 215.3 Ft |
|
规划描述
|
住宅 |
房 间
| 楼 层 |
类 型 |
长 度 |
宽 度 |
面 积 |
|
二楼 |
主卧 |
5.61 m |
3.6 m |
5.61 m x 3.6 m |
|
二楼 |
浴室 |
2.13 m |
3.65 m |
2.13 m x 3.65 m |
|
二楼 |
第二卧房 |
3.96 m |
2.85 m |
3.96 m x 2.85 m |
|
二楼 |
第三卧房 |
4.46 m |
2.89 m |
4.46 m x 2.89 m |
|
二楼 |
洗衣房 |
2.03 m |
2.2 m |
2.03 m x 2.2 m |
|
二楼 |
浴室 |
3.02 m |
1.77 m |
3.02 m x 1.77 m |
|
地下室 |
娱乐,游戏房 |
5.55 m |
8 m |
5.55 m x 8 m |
|
地下室 |
浴室 |
3.2 m |
1.62 m |
3.2 m x 1.62 m |
|
地下室 |
设备间 |
4.56 m |
1.96 m |
4.56 m x 1.96 m |
|
一楼 |
客厅 |
3.41 m |
4.46 m |
3.41 m x 4.46 m |
|
一楼 |
餐厅 |
2.42 m |
4.46 m |
2.42 m x 4.46 m |
|
一楼 |
厨房 |
4.56 m |
4.9 m |
4.56 m x 4.9 m |
|
一楼 |
门厅 |
4.34 m |
1.71 m |
4.34 m x 1.71 m |
https://www.realtor.ca/real-estate/28210567/a-10-cockburn-street-n-ottawa-8204-richmond































