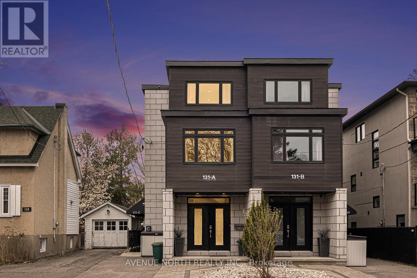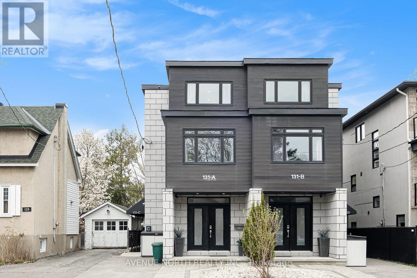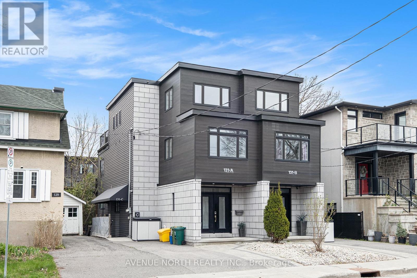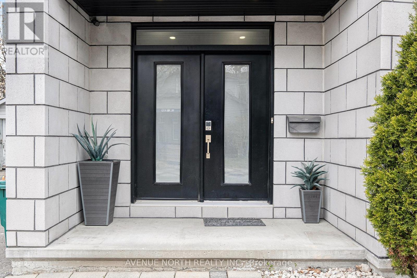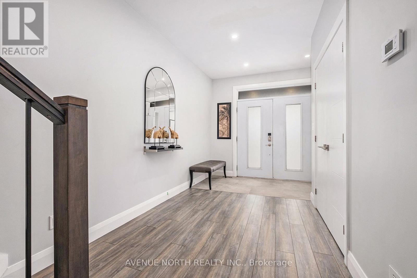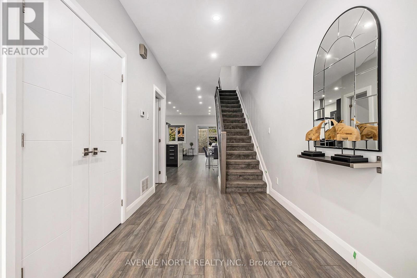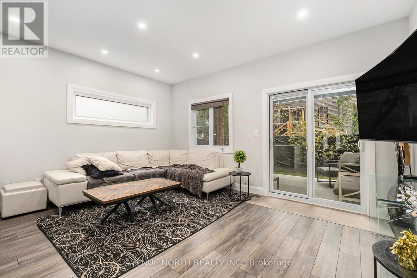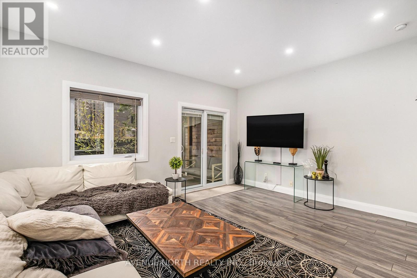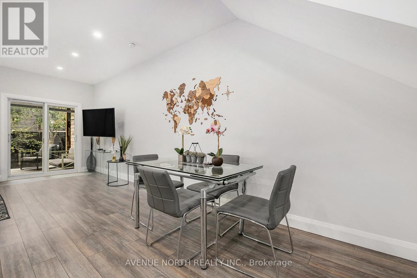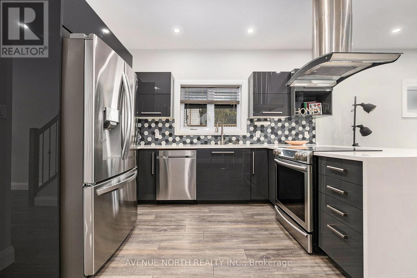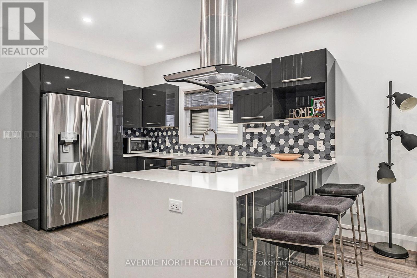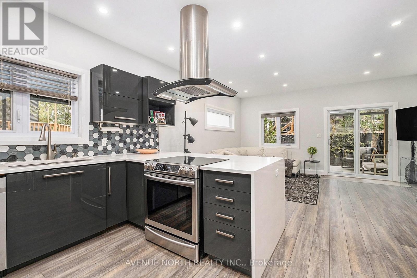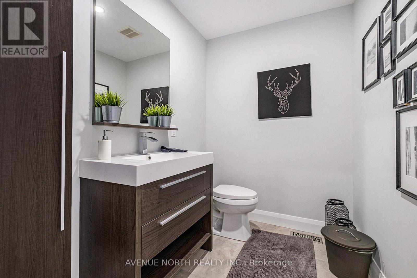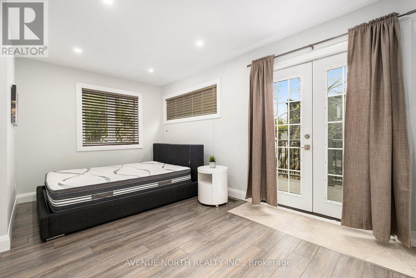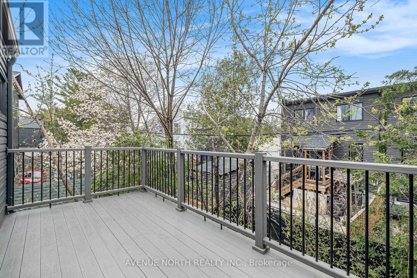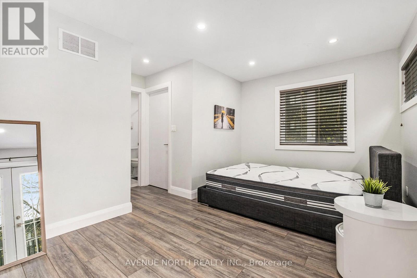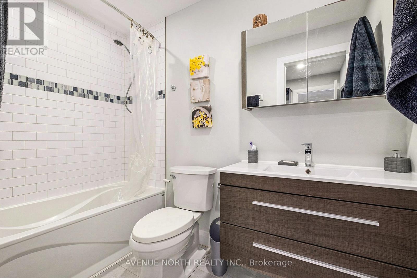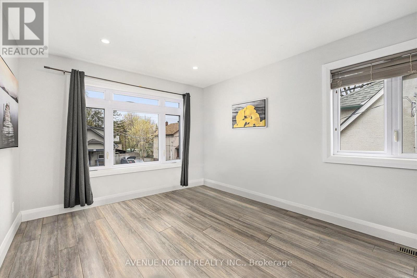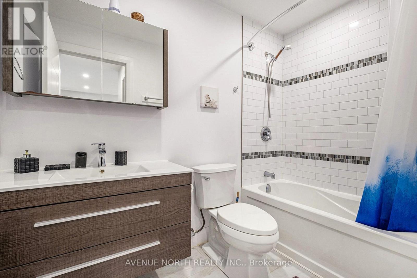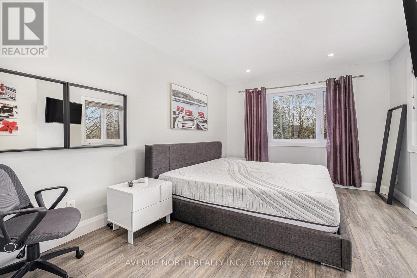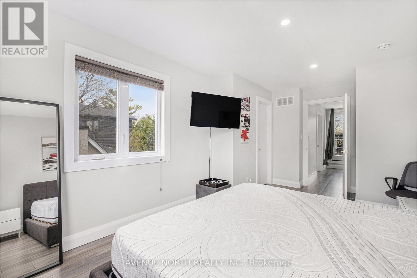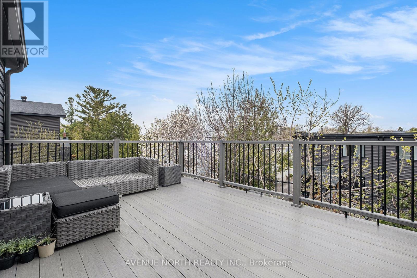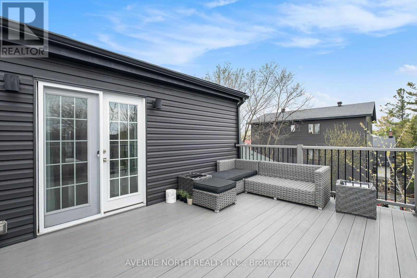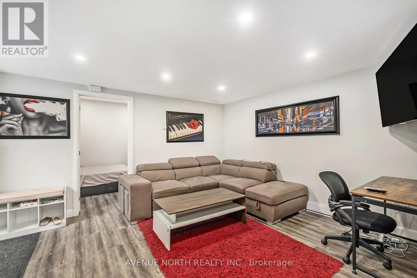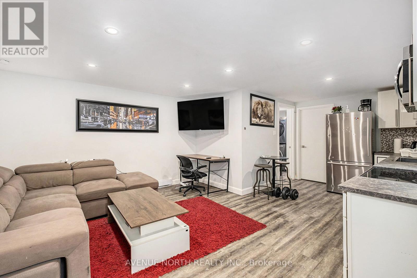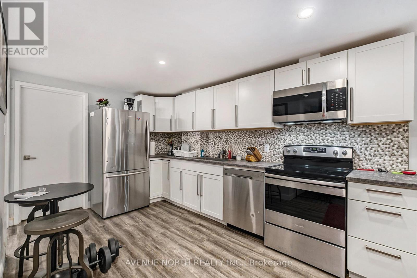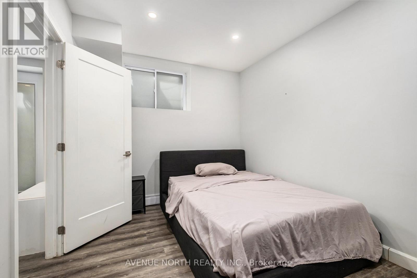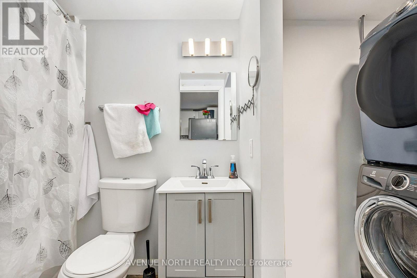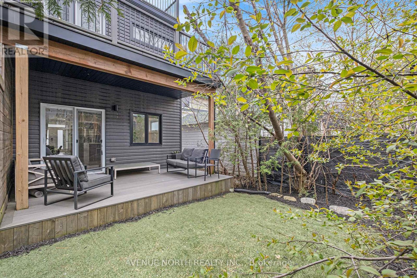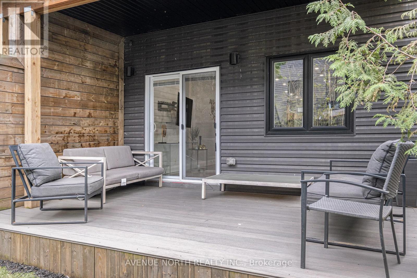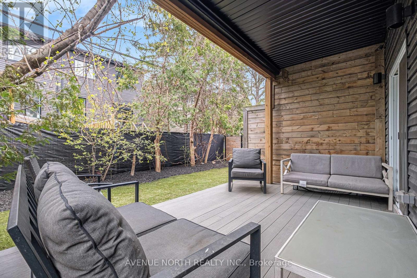4 卧室
5 浴室
1500 - 2000 sqft
壁炉
中央空调
风热取暖
$899,900
Welcome to 131A Queen Mary Street, a stunning custom-built semi-detached home featuring 3+1 bedrooms, 4.5 bathrooms, and an income-generating secondary dwelling unit (SDU). Ideally located just steps from NCC bike paths, cross-country ski trails, the Rideau River, and with quick access to downtown, this impressive property is loaded with high-end upgrades. The bright and spacious main level boasts 9' ceilings and a modern open-concept layout, perfect for entertaining. The chef-inspired kitchen includes sleek quartz countertops, a large breakfast bar, and top-of-the-line stainless steel appliances. The kitchen flows seamlessly into the inviting living room with direct access to a low-maintenance, professionally landscaped rear yard complete with a deck and artificial turf for effortless outdoor enjoyment. The open dining area easily accommodates large gatherings. Upstairs, you'll find two generous bedrooms, both with walk-in closets. One includes a private balcony, ensuite bathroom, and convenient laundry access. The third level is dedicated to a luxurious primary retreat, featuring a spacious walk-in closet with custom shelving, a spa-like 5-piece ensuite with double sinks and soaker tub, and an oversized private balcony. The fully self-contained SDU on the lower level offers a private entrance, radiant in-floor heating, full kitchen with appliances, spacious living area, bedroom, full bathroom, and in-suite laundry ideal for tenants, in-laws, or extended family. Located in a vibrant, amenity-rich neighborhood close to parks, river paths, schools, and hidden local gems, this home offers the perfect blend of modern living, income potential, and urban convenience. A rare and exceptional opportunity! (id:44758)
房源概要
|
MLS® Number
|
X12204214 |
|
房源类型
|
民宅 |
|
社区名字
|
3502 - Overbrook/Castle Heights |
|
特征
|
亲戚套间 |
|
总车位
|
2 |
详 情
|
浴室
|
5 |
|
地上卧房
|
4 |
|
总卧房
|
4 |
|
公寓设施
|
Separate 电ity Meters |
|
赠送家电包括
|
Water Heater, 洗碗机, 烘干机, Hood 电扇, 微波炉, Two 炉子s, Two 洗衣机s, 窗帘, Two 冰箱s |
|
地下室功能
|
Apartment In Basement |
|
地下室类型
|
N/a |
|
施工种类
|
Semi-detached |
|
空调
|
中央空调 |
|
外墙
|
石, 乙烯基壁板 |
|
壁炉
|
有 |
|
地基类型
|
混凝土浇筑 |
|
客人卫生间(不包含洗浴)
|
1 |
|
供暖方式
|
天然气 |
|
供暖类型
|
压力热风 |
|
储存空间
|
3 |
|
内部尺寸
|
1500 - 2000 Sqft |
|
类型
|
独立屋 |
|
设备间
|
市政供水 |
车 位
土地
|
英亩数
|
无 |
|
污水道
|
Sanitary Sewer |
|
土地深度
|
85 Ft ,1 In |
|
土地宽度
|
20 Ft ,4 In |
|
不规则大小
|
20.4 X 85.1 Ft |
房 间
| 楼 层 |
类 型 |
长 度 |
宽 度 |
面 积 |
|
二楼 |
卧室 |
5.06 m |
3.21 m |
5.06 m x 3.21 m |
|
二楼 |
卧室 |
4 m |
4.78 m |
4 m x 4.78 m |
|
二楼 |
洗衣房 |
|
|
Measurements not available |
|
三楼 |
主卧 |
5.1 m |
3.31 m |
5.1 m x 3.31 m |
|
地下室 |
洗衣房 |
|
|
Measurements not available |
|
地下室 |
客厅 |
3.65 m |
2.74 m |
3.65 m x 2.74 m |
|
地下室 |
厨房 |
3.96 m |
1.82 m |
3.96 m x 1.82 m |
|
地下室 |
卧室 |
3.65 m |
2.74 m |
3.65 m x 2.74 m |
|
一楼 |
客厅 |
4.82 m |
4.15 m |
4.82 m x 4.15 m |
|
一楼 |
餐厅 |
3.49 m |
2.34 m |
3.49 m x 2.34 m |
|
一楼 |
厨房 |
3.7 m |
2.48 m |
3.7 m x 2.48 m |
https://www.realtor.ca/real-estate/28433629/a-131-queen-mary-street-ottawa-3502-overbrookcastle-heights


