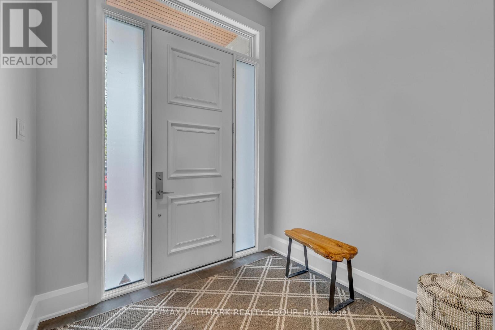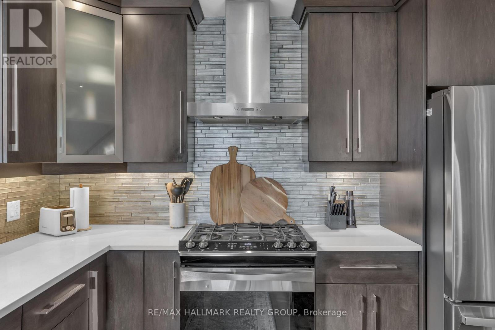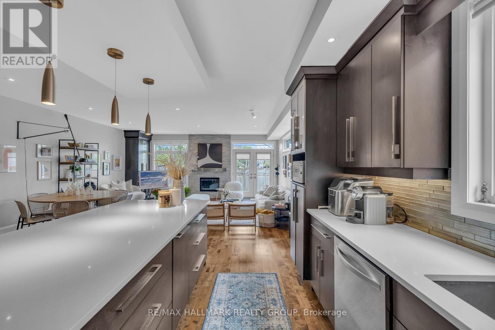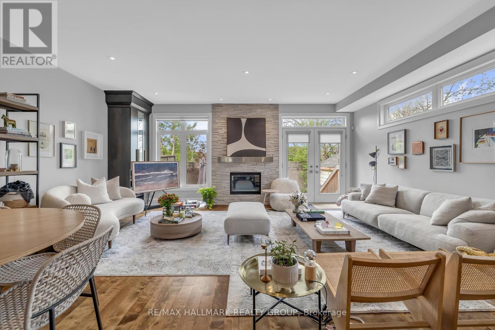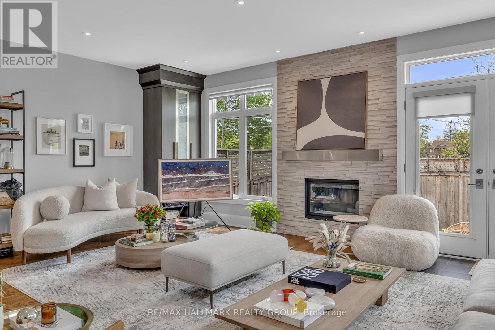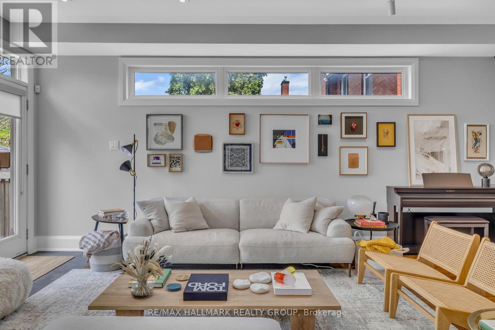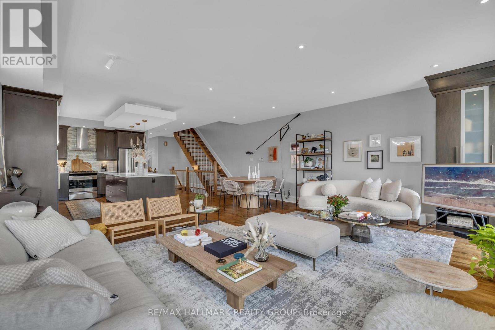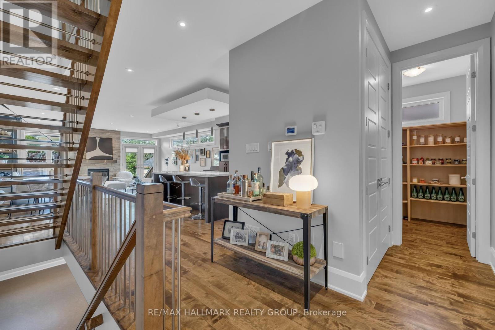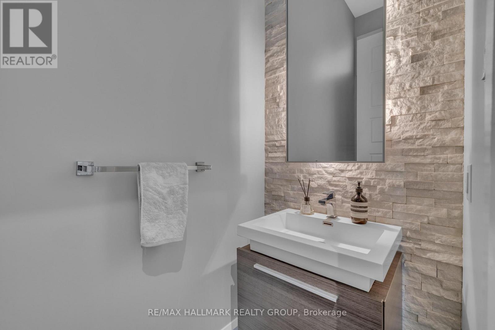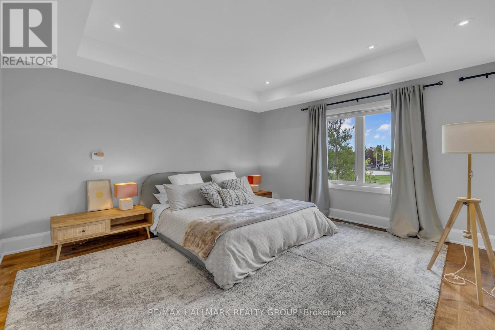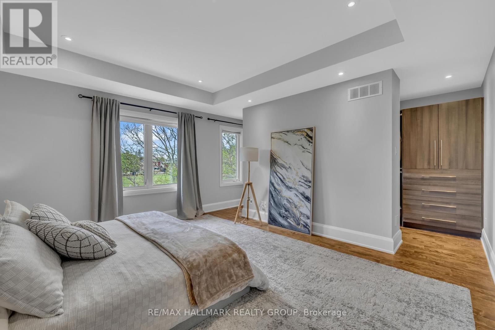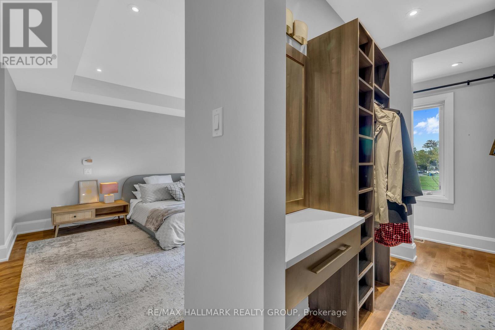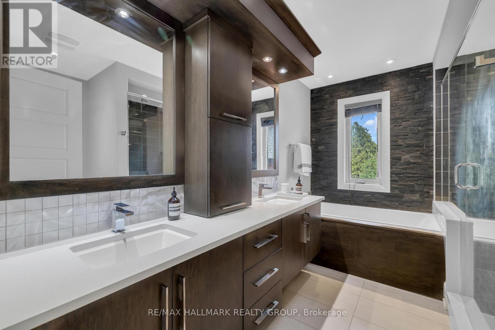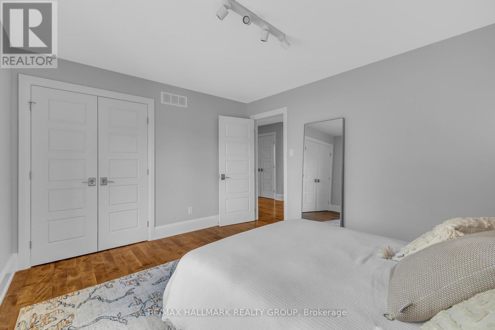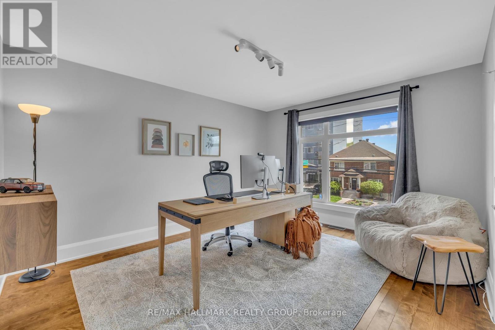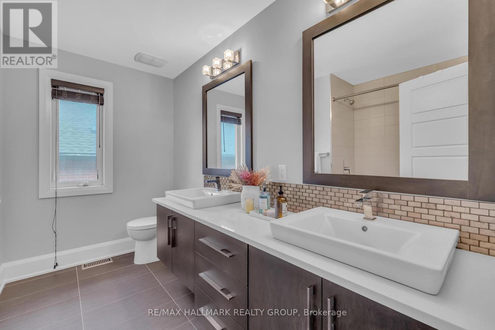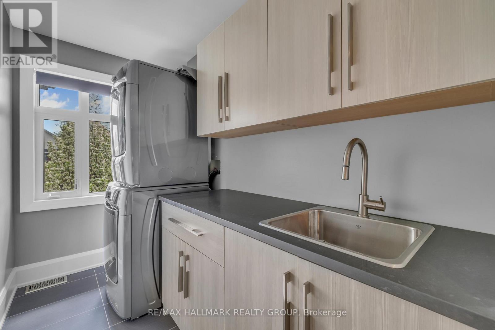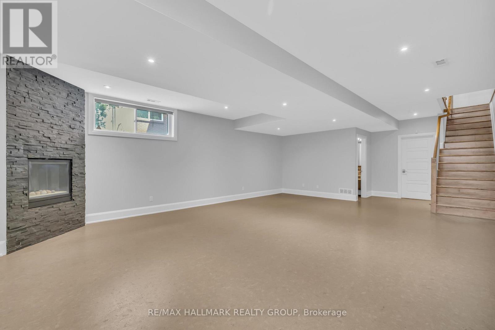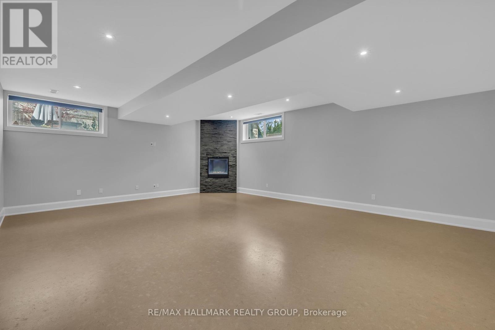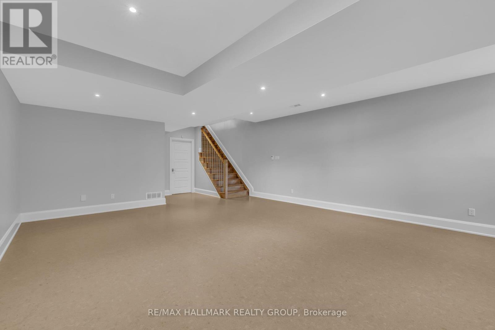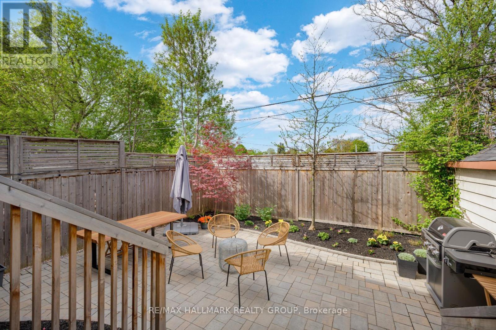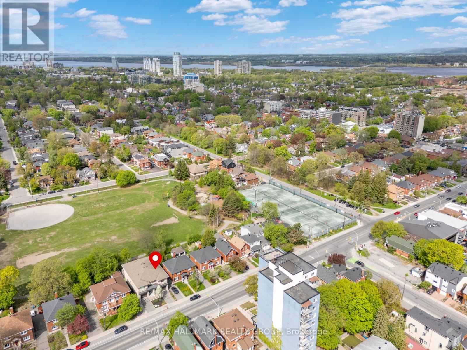3 卧室
4 浴室
2000 - 2500 sqft
壁炉
中央空调
风热取暖
Landscaped
$1,315,000
Stunning semi-detached home, built in 2013, located in sought-after Wellington Village and backing directly onto Fisher Park! This rare offering provides the luxury and comfort of a newer build in the heart of Ottawa's most trendy and vibrant neighbourhood. The professionally landscaped front yard creates instant curb appeal. Inside, a bright welcoming foyer leads to an impressive interior featuring hardwood floors, recessed lighting, and an abundance of windows that flood the space with natural light. The chef's kitchen is designed for both daily living and entertaining, with quartz countertops, an oversized island with pendant lighting, and separate walk-in pantry. The spacious open-concept living and dining area is ideal for gatherings or quiet evenings at home, with a contemporary gas fireplace flanked by windows and patio doors to the backyard. A stylish powder room completes the main level. Upstairs, the spacious primary suite boasts two walk-in closets and a luxurious spa-like ensuite with dual sinks, soaker tub, and oversized glass shower. Two generous additional bedrooms and a 5-piece main bathroom can be found at the top of the large, open landing. A full laundry room with sink and built-in cabinetry add convenience and functionality to the top floor. The fully finished basement features a bright and versatile recreation room with large windows, a second gas fireplace, a full bathroom, and plenty of storage plus the flexibility to add a fourth bedroom. Outside, enjoy a private, west-facing backyard with no rear neighbours, complete with a large stone patio, beautiful landscaping, and a natural gas BBQ. All this just steps from the LRT, Elmdale Tennis Club, Fisher Park, Parkdale Market, schools, the GCTC and some of Ottawa's trendiest shops and restaurants in Wellington West. Urban living at its finest! (id:44758)
房源概要
|
MLS® Number
|
X12161983 |
|
房源类型
|
民宅 |
|
社区名字
|
4303 - Ottawa West |
|
附近的便利设施
|
公园, 公共交通, 学校 |
|
设备类型
|
热水器 |
|
特征
|
无地毯 |
|
总车位
|
2 |
|
租赁设备类型
|
热水器 |
|
结构
|
Patio(s) |
详 情
|
浴室
|
4 |
|
地上卧房
|
3 |
|
总卧房
|
3 |
|
公寓设施
|
Fireplace(s) |
|
赠送家电包括
|
Central Vacuum, Garage Door Opener Remote(s), Blinds, 洗碗机, 烘干机, Garage Door Opener, Hood 电扇, 炉子, 洗衣机, 冰箱 |
|
地下室进展
|
已装修 |
|
地下室类型
|
N/a (finished) |
|
施工种类
|
Semi-detached |
|
空调
|
中央空调 |
|
外墙
|
石, 灰泥 |
|
壁炉
|
有 |
|
Fireplace Total
|
2 |
|
地基类型
|
混凝土浇筑 |
|
客人卫生间(不包含洗浴)
|
1 |
|
供暖方式
|
天然气 |
|
供暖类型
|
压力热风 |
|
储存空间
|
2 |
|
内部尺寸
|
2000 - 2500 Sqft |
|
类型
|
独立屋 |
|
设备间
|
市政供水 |
车 位
土地
|
英亩数
|
无 |
|
围栏类型
|
Fenced Yard |
|
土地便利设施
|
公园, 公共交通, 学校 |
|
Landscape Features
|
Landscaped |
|
污水道
|
Sanitary Sewer |
|
土地深度
|
101 Ft |
|
土地宽度
|
25 Ft |
|
不规则大小
|
25 X 101 Ft |
房 间
| 楼 层 |
类 型 |
长 度 |
宽 度 |
面 积 |
|
二楼 |
主卧 |
4.57 m |
4.18 m |
4.57 m x 4.18 m |
|
二楼 |
浴室 |
3.42 m |
2.55 m |
3.42 m x 2.55 m |
|
二楼 |
卧室 |
4.23 m |
3.5 m |
4.23 m x 3.5 m |
|
二楼 |
卧室 |
4.03 m |
3.35 m |
4.03 m x 3.35 m |
|
二楼 |
浴室 |
3.11 m |
2.46 m |
3.11 m x 2.46 m |
|
二楼 |
洗衣房 |
2.89 m |
1.54 m |
2.89 m x 1.54 m |
|
地下室 |
娱乐,游戏房 |
7.64 m |
5.76 m |
7.64 m x 5.76 m |
|
地下室 |
浴室 |
2.71 m |
1.51 m |
2.71 m x 1.51 m |
|
一楼 |
门厅 |
2.3 m |
2.09 m |
2.3 m x 2.09 m |
|
一楼 |
厨房 |
4.29 m |
3.06 m |
4.29 m x 3.06 m |
|
一楼 |
客厅 |
6.03 m |
5.91 m |
6.03 m x 5.91 m |
https://www.realtor.ca/real-estate/28341984/a-206-holland-avenue-ottawa-4303-ottawa-west



