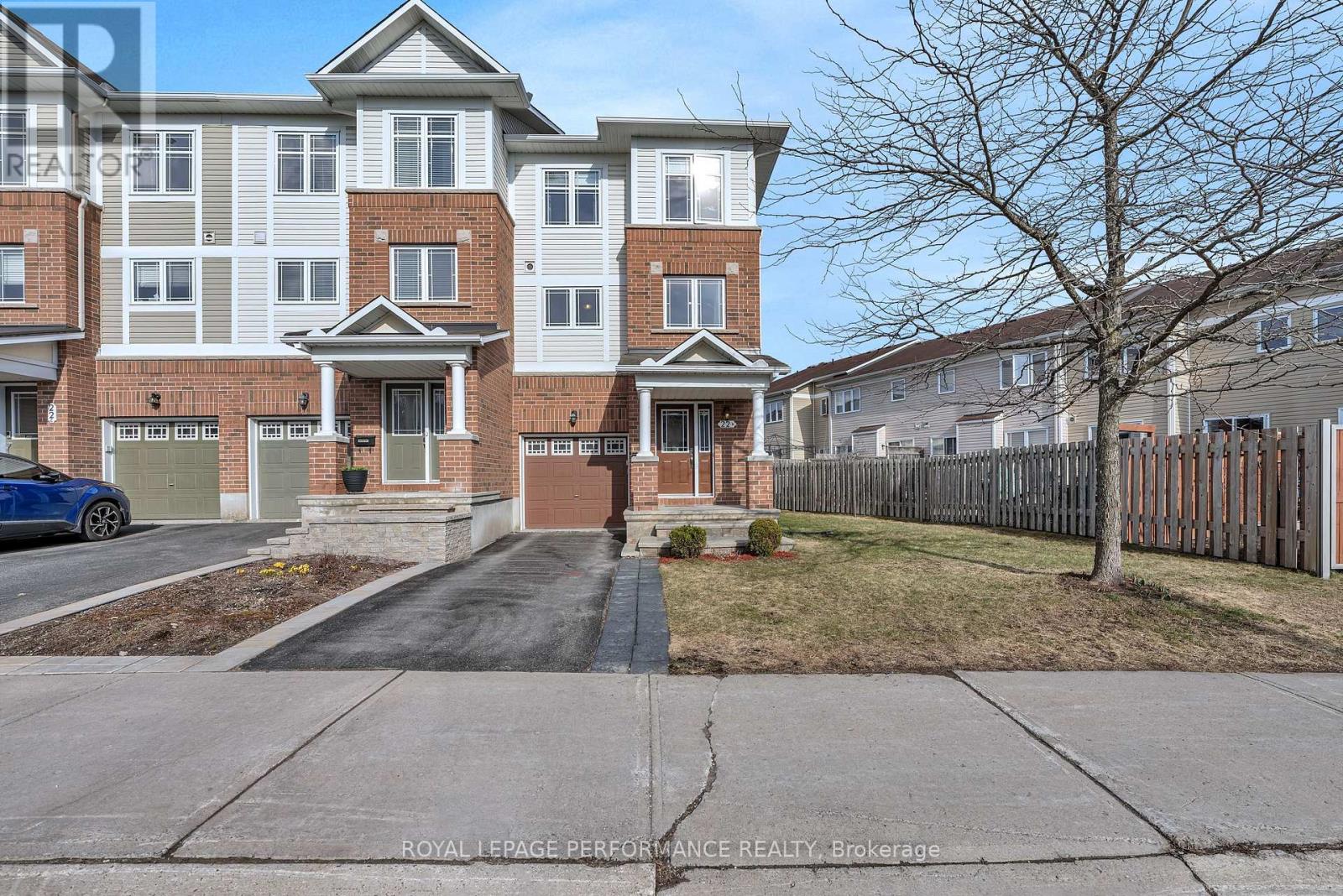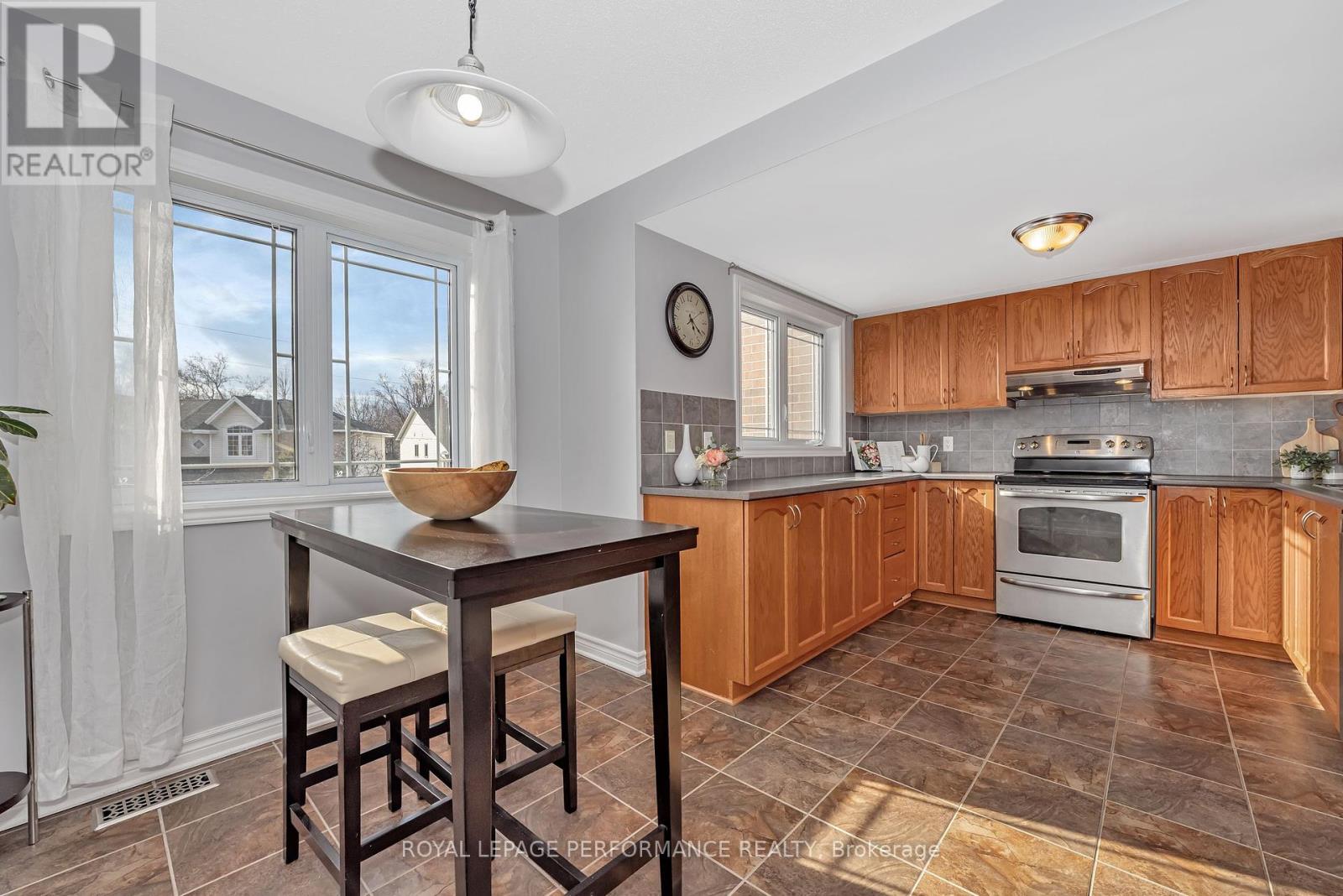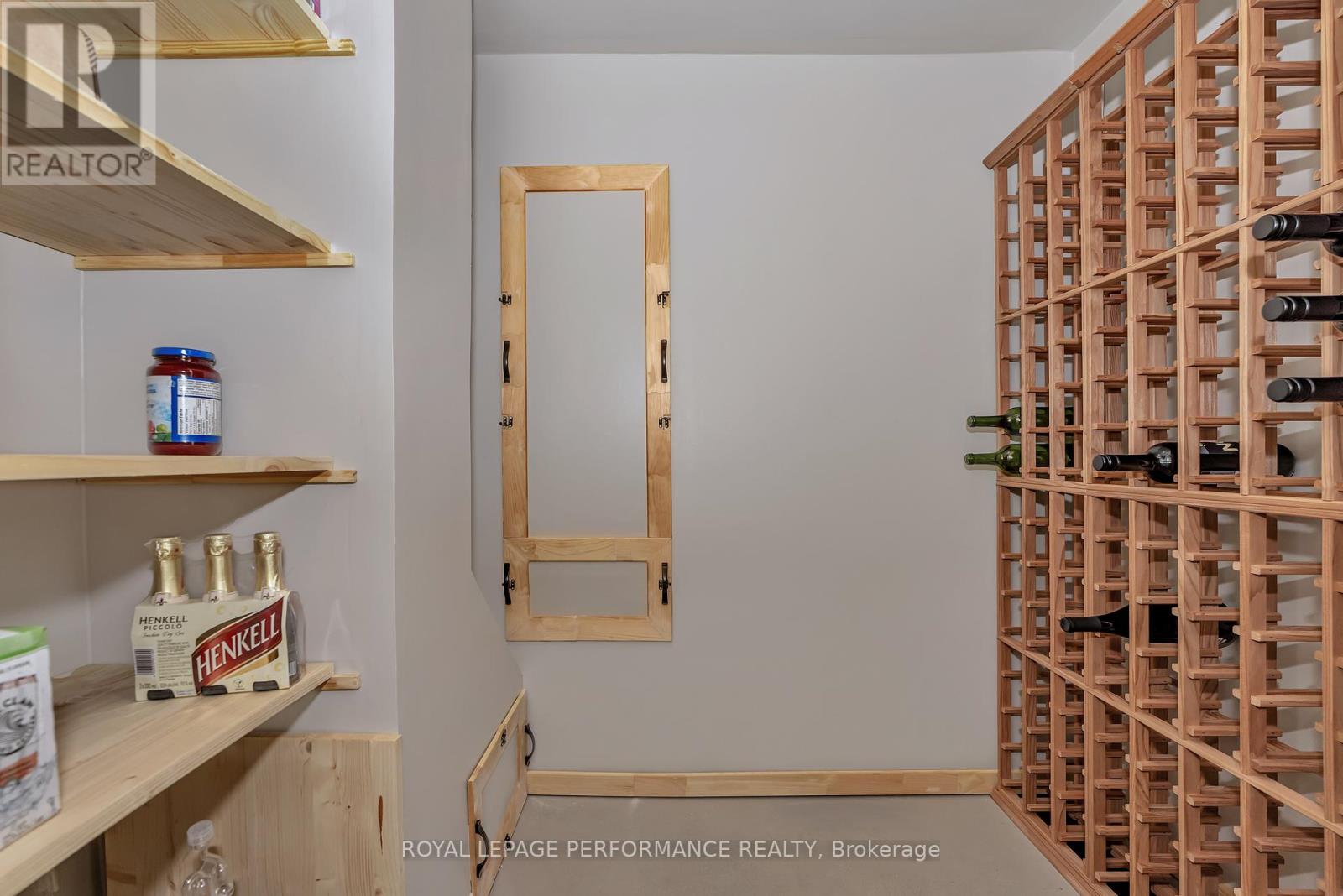3 卧室
3 浴室
1500 - 2000 sqft
壁炉
中央空调
风热取暖
$598,000
Welcome to this stylish and rarely available; 3-storey, end unit, executive townhome, on a pie-shaped corner lot in desirable Cardinal Heigts. Built by Minto in 2007, this 3-bedroom + main floor family room/den, 3-bathroom home offers space, comfort, at an unbeatable location. The main level features a spacious family room or den with backyard access, a powder room, and inside entry to the garage. On the second floor, enjoy a bright eat-in kitchen, a formal dining area, and a large living room with pot lights & gas fireplace and access to the upper level patio with natural gas BBQ. Upstairs, the primary suite includes a walk-in closet and 4-piece ensuite with deep soaker tub. Two additional generously sized bedrooms, a full bathroom, and a linen closet (can easily convert to laundry area) complete the third level. Hardwood floors run throughout the bedrooms and upper hallway, and large windows fill the home with natural light.The basement offers a laundry area, wine cellar, utility area, leaving lots of room for storage. Oversized east-exposed yard with raised planters and storage cabinet. Located a short walk from the LRT, Gloucester Shopping Centre, CSIS, NRC, the Ottawa River Pathway Network, Costco, dining, golf course, and more. Roughed-in for central vacuum. This is urban living at its best. (id:44758)
Open House
此属性有开放式房屋!
开始于:
2:00 pm
结束于:
4:00 pm
房源概要
|
MLS® Number
|
X12105785 |
|
房源类型
|
民宅 |
|
社区名字
|
2107 - Beacon Hill South |
|
特征
|
Irregular Lot Size |
|
总车位
|
2 |
详 情
|
浴室
|
3 |
|
地上卧房
|
3 |
|
总卧房
|
3 |
|
Age
|
16 To 30 Years |
|
公寓设施
|
Fireplace(s) |
|
赠送家电包括
|
Blinds, 洗碗机, 烘干机, Freezer, Garage Door Opener, 炉子, 洗衣机, 窗帘, 冰箱 |
|
地下室类型
|
Full |
|
施工种类
|
附加的 |
|
空调
|
中央空调 |
|
外墙
|
砖, 乙烯基壁板 |
|
壁炉
|
有 |
|
Fireplace Total
|
1 |
|
地基类型
|
混凝土浇筑 |
|
客人卫生间(不包含洗浴)
|
1 |
|
供暖方式
|
天然气 |
|
供暖类型
|
压力热风 |
|
储存空间
|
3 |
|
内部尺寸
|
1500 - 2000 Sqft |
|
类型
|
联排别墅 |
|
设备间
|
市政供水 |
车 位
土地
|
英亩数
|
无 |
|
污水道
|
Sanitary Sewer |
|
土地宽度
|
37 Ft ,10 In |
|
不规则大小
|
37.9 Ft |
房 间
| 楼 层 |
类 型 |
长 度 |
宽 度 |
面 积 |
|
二楼 |
客厅 |
5.27 m |
3.47 m |
5.27 m x 3.47 m |
|
二楼 |
餐厅 |
3.54 m |
3.08 m |
3.54 m x 3.08 m |
|
二楼 |
厨房 |
2.74 m |
2.77 m |
2.74 m x 2.77 m |
|
二楼 |
Eating Area |
3 m |
2.4 m |
3 m x 2.4 m |
|
三楼 |
卧室 |
3 m |
2.71 m |
3 m x 2.71 m |
|
三楼 |
主卧 |
3.38 m |
3.62 m |
3.38 m x 3.62 m |
|
三楼 |
浴室 |
3 m |
1.21 m |
3 m x 1.21 m |
|
三楼 |
卧室 |
2.53 m |
2.53 m |
2.53 m x 2.53 m |
|
地下室 |
洗衣房 |
4.87 m |
3.1 m |
4.87 m x 3.1 m |
|
一楼 |
门厅 |
8.2 m |
2.13 m |
8.2 m x 2.13 m |
|
一楼 |
浴室 |
2.13 m |
1 m |
2.13 m x 1 m |
|
一楼 |
家庭房 |
5.27 m |
3.62 m |
5.27 m x 3.62 m |
https://www.realtor.ca/real-estate/28219323/a-22-steel-street-ottawa-2107-beacon-hill-south








































