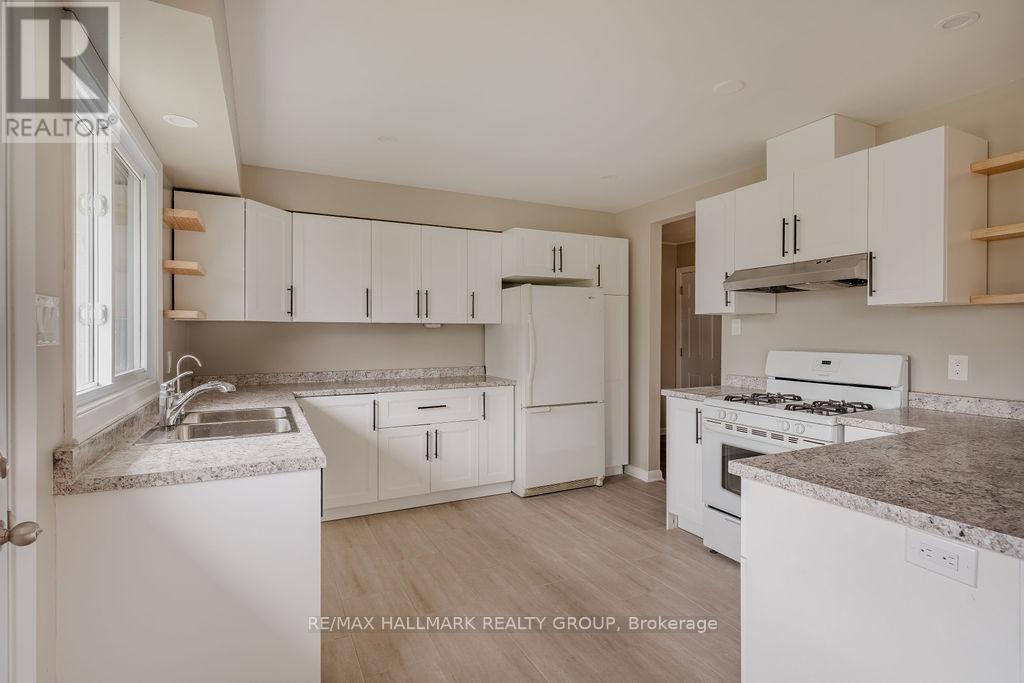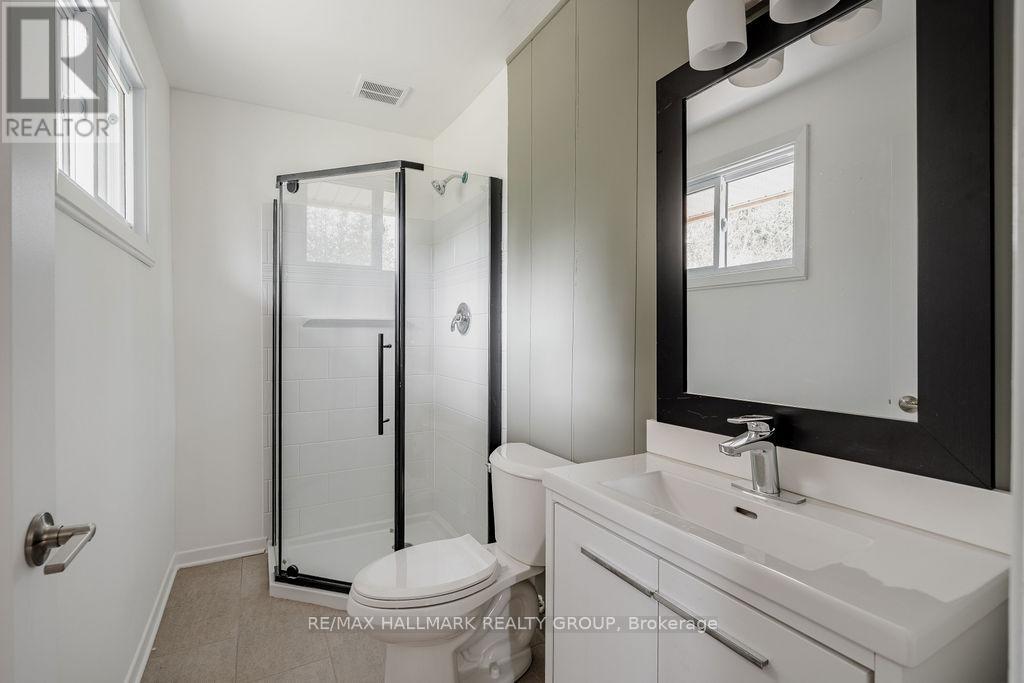3 卧室
2 浴室
1100 - 1500 sqft
壁炉
中央空调
风热取暖
$2,395 Monthly
Welcome to Unit A at 42 Lytle Ave! This newly constructed 3 bed, 2 full-bath upper unit has all that you are looking for - while offering tranquil rural living, still being in the middle of the city! Close to all amenities, shopping, transit, biking/walking trails & only 25 mins to downtown Ottawa! As you walk in to the main level you are hit with tons of natural light in the spacious & open concept living/dining room areas, large kitchen offers tons of cabinet/counter space and has a gas stove, and convenient walk-out to a large backyard. Continuing along down the hall you have 3 spacious bedrooms, 2 full baths with the most modern of finishes, 1 of which is a full bath 3PC en-suite with stand-up glass enclosed shower. Tenant to pay: Hydro & Gas. Parking for 3 vehicles in tandem, with 1 inside the garage are included! Snow removal of driveway & lawn maintenance also included! Available immediately! (id:44758)
房源概要
|
MLS® Number
|
X12106379 |
|
房源类型
|
Multi-family |
|
社区名字
|
7806 - Cedar Hill/Orchard Estates |
|
总车位
|
3 |
详 情
|
浴室
|
2 |
|
地上卧房
|
3 |
|
总卧房
|
3 |
|
赠送家电包括
|
Water Heater, 洗碗机, 烘干机, Hood 电扇, 炉子, 洗衣机, 冰箱 |
|
空调
|
中央空调 |
|
外墙
|
石, 乙烯基壁板 |
|
壁炉
|
有 |
|
Flooring Type
|
Hardwood, Tile |
|
地基类型
|
混凝土浇筑 |
|
供暖方式
|
天然气 |
|
供暖类型
|
压力热风 |
|
内部尺寸
|
1100 - 1500 Sqft |
|
类型
|
Duplex |
|
设备间
|
Drilled Well |
车 位
土地
|
英亩数
|
无 |
|
污水道
|
Septic System |
|
土地深度
|
150 Ft |
|
土地宽度
|
100 Ft |
|
不规则大小
|
100 X 150 Ft |
房 间
| 楼 层 |
类 型 |
长 度 |
宽 度 |
面 积 |
|
一楼 |
客厅 |
5.56 m |
3.96 m |
5.56 m x 3.96 m |
|
一楼 |
餐厅 |
3.6 m |
3.02 m |
3.6 m x 3.02 m |
|
一楼 |
厨房 |
3.84 m |
3.48 m |
3.84 m x 3.48 m |
|
一楼 |
主卧 |
3.96 m |
3.48 m |
3.96 m x 3.48 m |
|
一楼 |
第二卧房 |
3.48 m |
2.72 m |
3.48 m x 2.72 m |
|
一楼 |
第三卧房 |
3.48 m |
2.84 m |
3.48 m x 2.84 m |
|
一楼 |
浴室 |
2.74 m |
1.34 m |
2.74 m x 1.34 m |
|
一楼 |
浴室 |
2.46 m |
2.08 m |
2.46 m x 2.08 m |
|
一楼 |
洗衣房 |
0.83 m |
0.79 m |
0.83 m x 0.79 m |
设备间
https://www.realtor.ca/real-estate/28220678/a-42-lytle-avenue-ottawa-7806-cedar-hillorchard-estates































