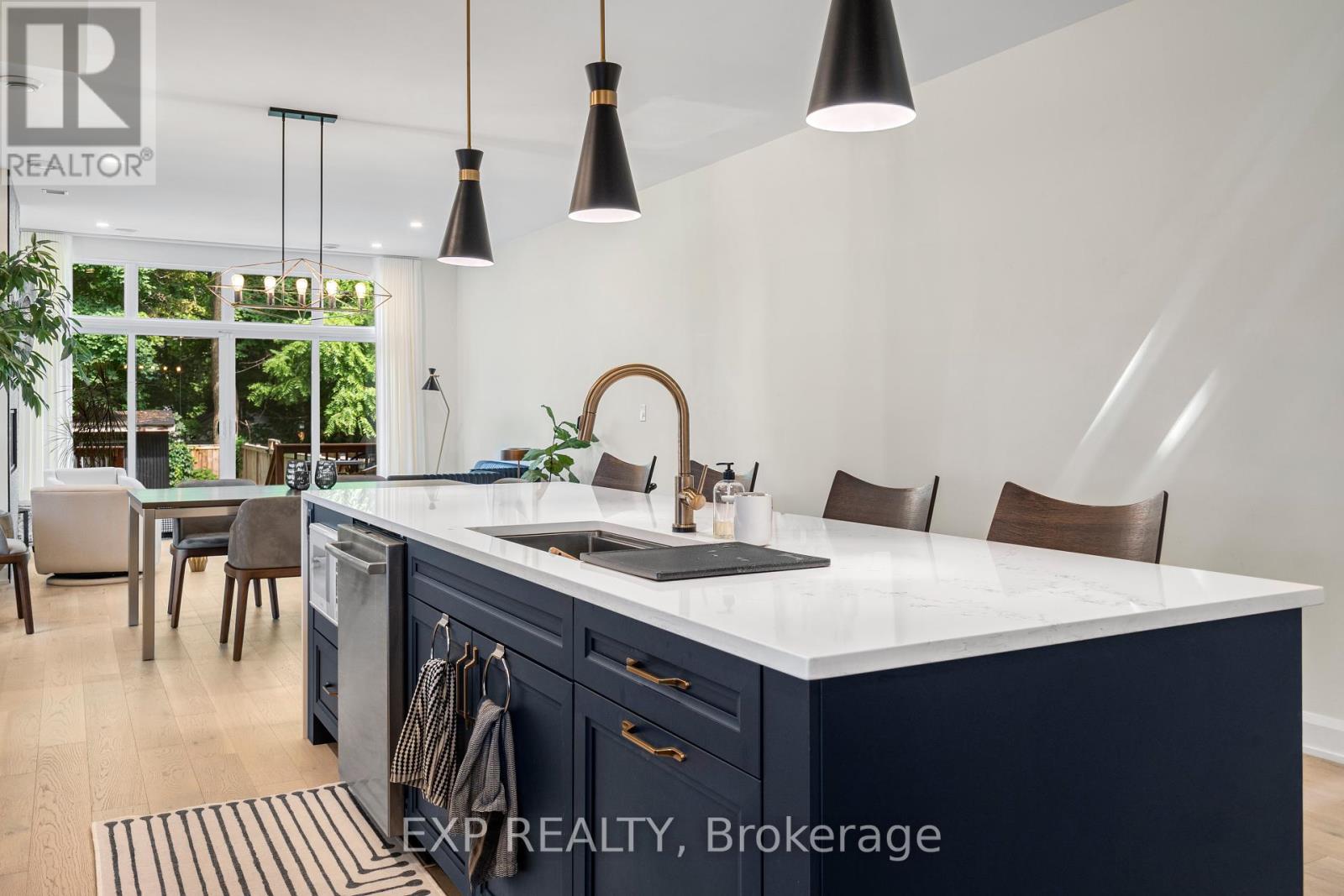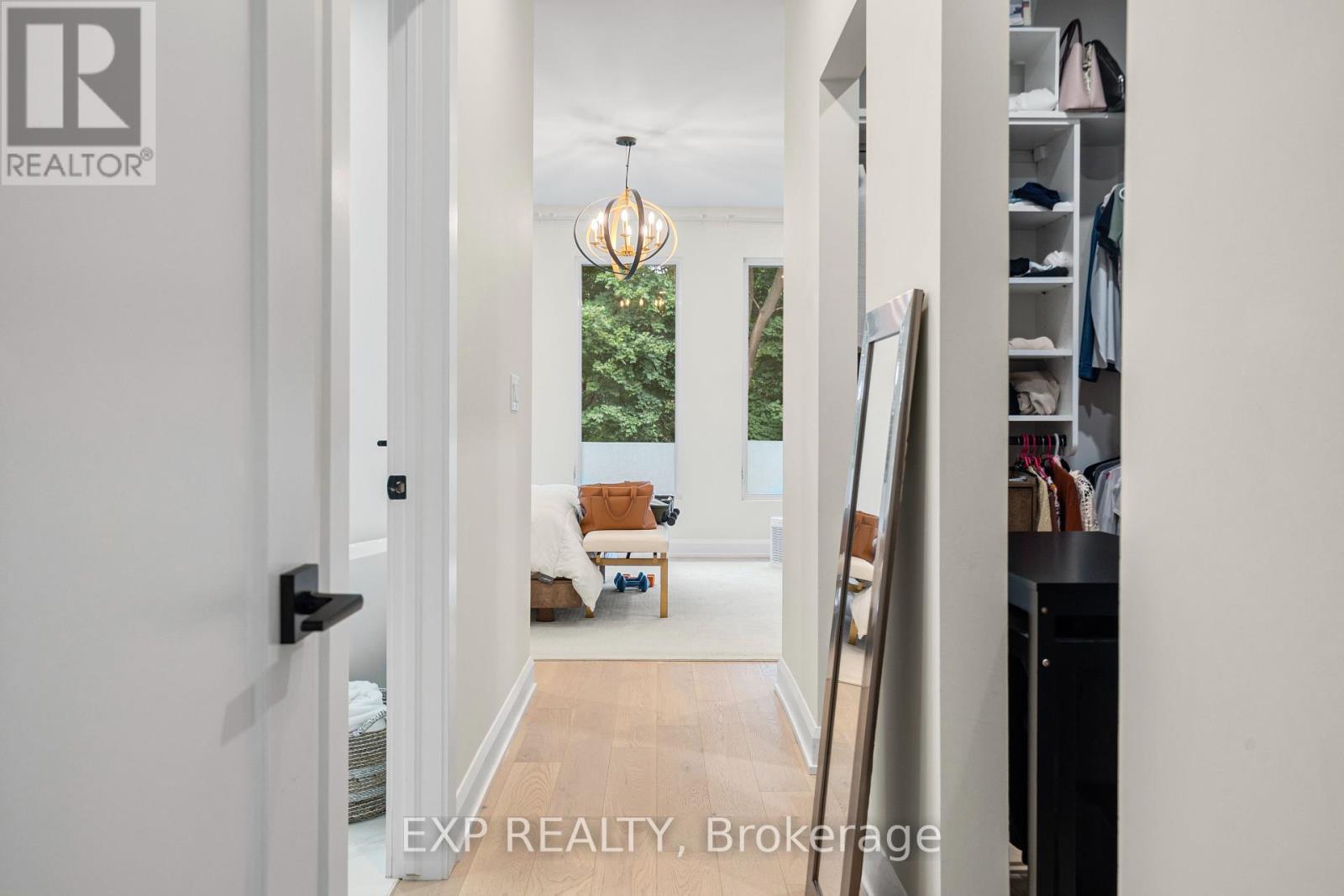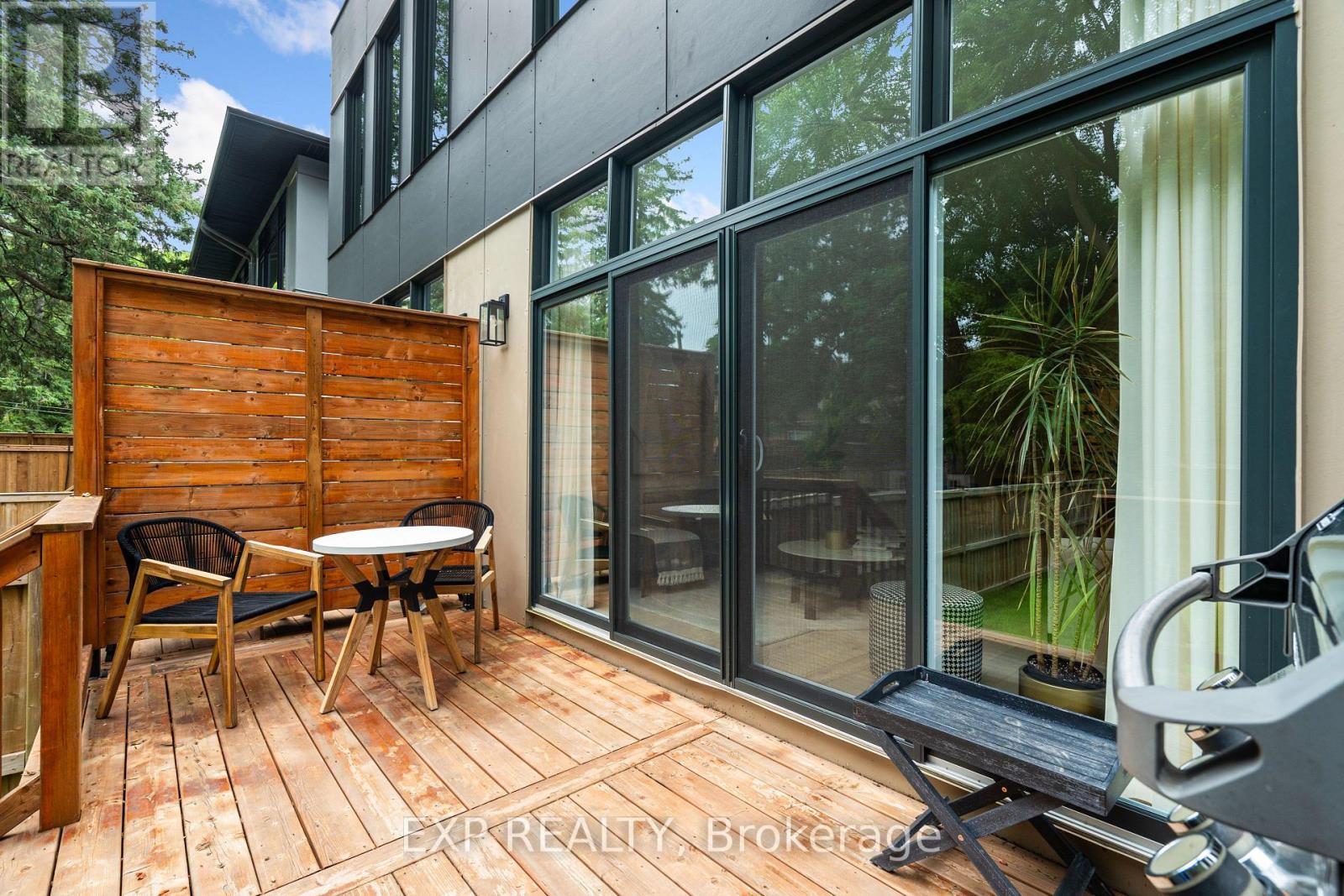4 卧室
4 浴室
2500 - 3000 sqft
壁炉
中央空调
风热取暖
$5,500 Monthly
Discover the perfect blend of luxury and convenience in this exquisitely designed semi-detached home. With 4 spacious bedrooms, 3.5 bathrooms, and approx. 3000 sqft of meticulously crafted living space, this home is ideal for families or professionals needing room to thrive. High-end finishes include wide-plank hardwood, soaring ceilings, and expansive windows that flood the space with natural light. A stunning 1000 sqft rooftop patio, complete with water and natural gas hookups offers the potential for a private hot tub, creating the ultimate outdoor retreat.The main floor features a stylish foyer with custom tiles and designer lighting, leading to a bright formal living room. A versatile den with large windows opens onto a charming balcony, perfect for a home office or reading nook. The mudroom, connected to the garage, sits beside a Mediterranean-inspired powder room.At the heart of the home, an open-concept kitchen boasts an 11ft quartz waterfall island, high-end Bosch appliances, custom cabinetry, and a walk-in pantry. The dining area flows into a cozy family room with a gas fireplace and wall-to-wall patio doors overlooking the backyard.Upstairs, the primary suite is a private oasis with a spacious walk-in closet and a spa-like ensuite featuring a soaking tub, heated floors, and a glass-enclosed rainfall shower. A second bedroom has its own ensuite, while two additional bright bedrooms share a full bath. A well-equipped laundry room with an Electrolux washer/dryer adds to the convenience. A guest suite with an ensuite and large windows completes the level. Enjoy outdoor living in the fully fenced backyard or head up to the rooftop terrace for breathtaking city views.Located steps from Wellington St. Ws shops, cafes, and parks, with easy access to transit, top-rated schools, and Hwy 417, this move-in-ready home offers sophisticated urban living in one of the city's most desirable neighbourhoods! (id:44758)
房源概要
|
MLS® Number
|
X12197108 |
|
房源类型
|
民宅 |
|
社区名字
|
5003 - Westboro/Hampton Park |
|
特征
|
In Suite Laundry |
|
总车位
|
3 |
详 情
|
浴室
|
4 |
|
地上卧房
|
4 |
|
总卧房
|
4 |
|
Age
|
0 To 5 Years |
|
赠送家电包括
|
Garage Door Opener Remote(s), Water Heater - Tankless, Water Heater |
|
施工种类
|
Semi-detached |
|
空调
|
中央空调 |
|
外墙
|
砖 |
|
壁炉
|
有 |
|
Fireplace Total
|
1 |
|
地基类型
|
混凝土浇筑 |
|
客人卫生间(不包含洗浴)
|
1 |
|
供暖方式
|
天然气 |
|
供暖类型
|
压力热风 |
|
储存空间
|
2 |
|
内部尺寸
|
2500 - 3000 Sqft |
|
类型
|
独立屋 |
|
设备间
|
市政供水 |
车 位
土地
|
英亩数
|
无 |
|
污水道
|
Sanitary Sewer |
|
土地深度
|
167 Ft ,7 In |
|
土地宽度
|
20 Ft ,10 In |
|
不规则大小
|
20.9 X 167.6 Ft |
房 间
| 楼 层 |
类 型 |
长 度 |
宽 度 |
面 积 |
|
二楼 |
卧室 |
2.74 m |
3.63 m |
2.74 m x 3.63 m |
|
二楼 |
主卧 |
4.47 m |
3.81 m |
4.47 m x 3.81 m |
|
二楼 |
卧室 |
3.04 m |
4.47 m |
3.04 m x 4.47 m |
|
二楼 |
浴室 |
1.85 m |
4.57 m |
1.85 m x 4.57 m |
|
二楼 |
浴室 |
2.71 m |
1.49 m |
2.71 m x 1.49 m |
|
二楼 |
卧室 |
2.74 m |
3.35 m |
2.74 m x 3.35 m |
|
一楼 |
客厅 |
3.88 m |
3.53 m |
3.88 m x 3.53 m |
|
一楼 |
Office |
2.28 m |
2.46 m |
2.28 m x 2.46 m |
|
一楼 |
厨房 |
2.74 m |
4.57 m |
2.74 m x 4.57 m |
|
一楼 |
家庭房 |
9.75 m |
4.72 m |
9.75 m x 4.72 m |
|
一楼 |
浴室 |
1.19 m |
2.13 m |
1.19 m x 2.13 m |
设备间
https://www.realtor.ca/real-estate/28418449/a-527-broadhead-avenue-ottawa-5003-westborohampton-park



















































