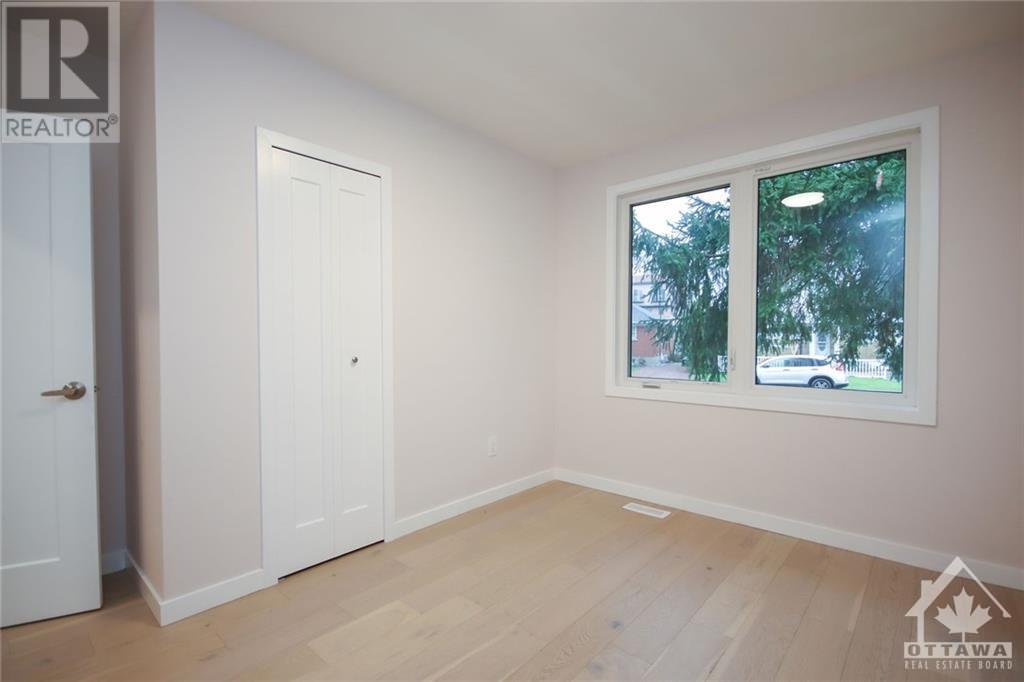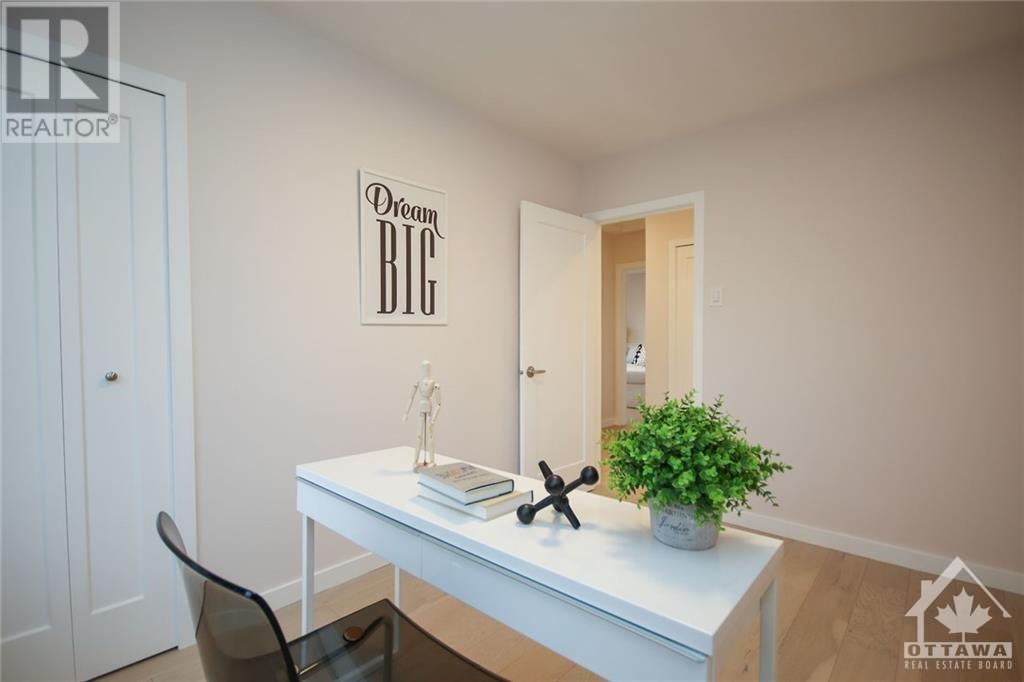3 卧室
2 浴室
中央空调
风热取暖
$2,100 Monthly
Deposit: 4200, Flooring: Hardwood, Flooring: Ceramic, Flooring: Laminate, This charming 3-bedroom home, ideally situated on a desirable corner lot, features an open-concept living and dining area with elegant hardwood and ceramic flooring. Large windows fill the space with natural light, creating a warm and inviting atmosphere. The bright kitchen provides ample cabinet storage, while the main floor includes three spacious bedrooms, a full bathroom, and a convenient powder room.\r\nParking is available in the driveway for a $50/month fee. The tenant is responsible only for hydro, currently averaging around $63/month. Date Available: January 1st, 2025\r\nThis property is under the professional management of The Smart Choice Management (the property management company). Please note that rent payments are exclusively accepted via pre-authorized debit (PAD). (id:44758)
房源概要
|
MLS® Number
|
X10411121 |
|
房源类型
|
民宅 |
|
临近地区
|
Overbrook/Castle Heights |
|
社区名字
|
3502 - Overbrook/Castle Heights |
|
附近的便利设施
|
公共交通, 公园 |
|
特征
|
亲戚套间 |
详 情
|
浴室
|
2 |
|
地上卧房
|
3 |
|
总卧房
|
3 |
|
公寓设施
|
Fireplace(s) |
|
赠送家电包括
|
洗碗机, 烘干机, Hood 电扇, 微波炉, 冰箱, 炉子, 洗衣机 |
|
地下室类型
|
Full |
|
空调
|
中央空调 |
|
外墙
|
砖, 乙烯基壁板 |
|
供暖方式
|
天然气 |
|
供暖类型
|
压力热风 |
|
类型
|
Other |
|
设备间
|
市政供水 |
土地
|
英亩数
|
无 |
|
土地便利设施
|
公共交通, 公园 |
|
污水道
|
Sanitary Sewer |
|
土地深度
|
100 Ft |
|
土地宽度
|
50 Ft |
|
不规则大小
|
50 X 100 Ft ; 0 |
|
规划描述
|
住宅 |
房 间
| 楼 层 |
类 型 |
长 度 |
宽 度 |
面 积 |
|
一楼 |
厨房 |
4.62 m |
2.92 m |
4.62 m x 2.92 m |
|
一楼 |
卧室 |
3.53 m |
3.35 m |
3.53 m x 3.35 m |
|
一楼 |
客厅 |
5.05 m |
4.03 m |
5.05 m x 4.03 m |
|
一楼 |
卧室 |
3.53 m |
2.43 m |
3.53 m x 2.43 m |
|
一楼 |
餐厅 |
3.45 m |
4.03 m |
3.45 m x 4.03 m |
|
一楼 |
浴室 |
1.49 m |
2.23 m |
1.49 m x 2.23 m |
|
一楼 |
主卧 |
3.45 m |
3.4 m |
3.45 m x 3.4 m |
|
一楼 |
浴室 |
1.7 m |
0.78 m |
1.7 m x 0.78 m |
https://www.realtor.ca/real-estate/27618389/a-610-alesther-street-ottawa-3502-overbrookcastle-heights























